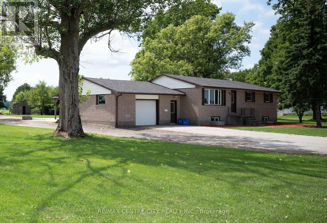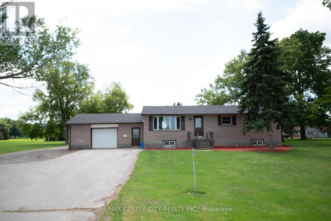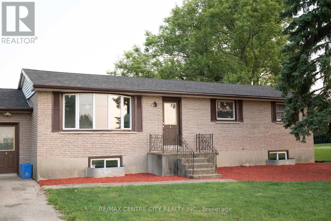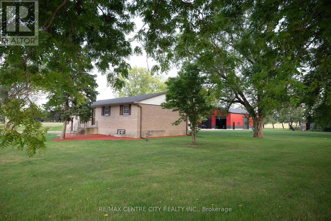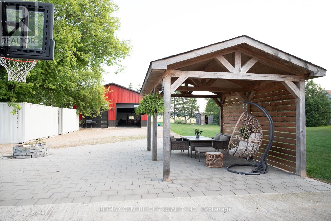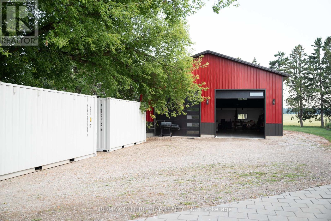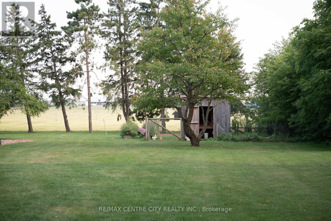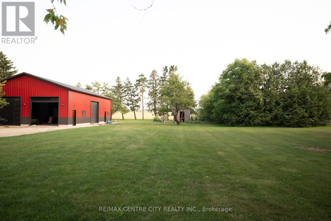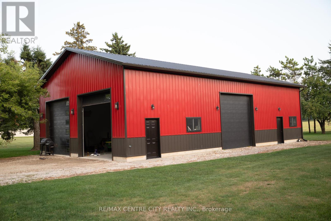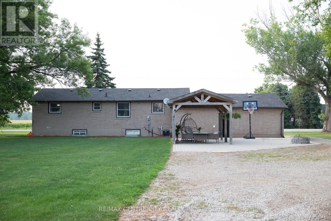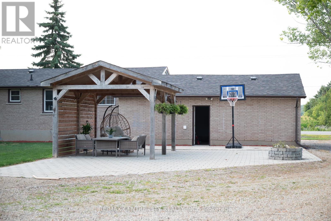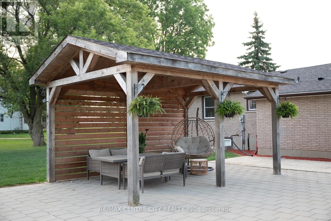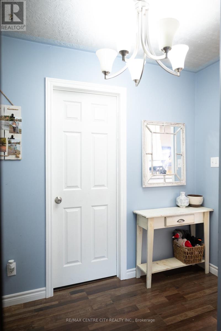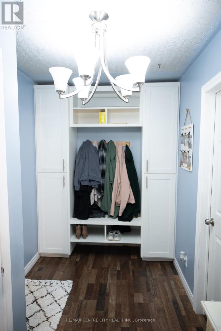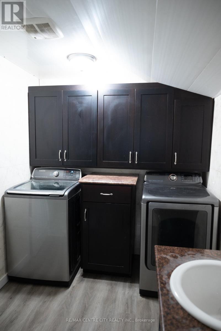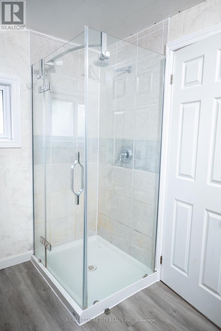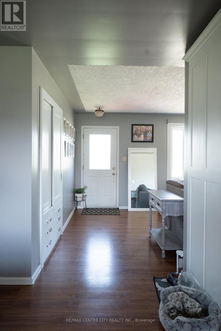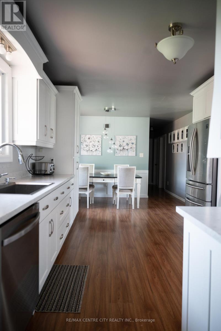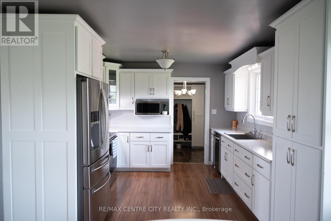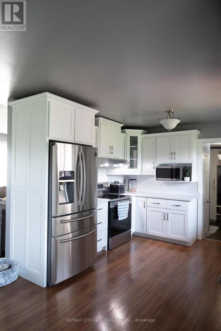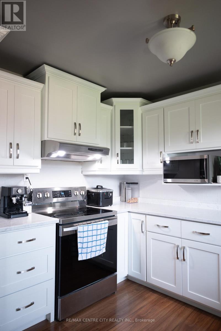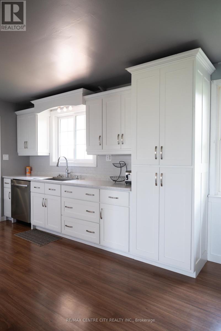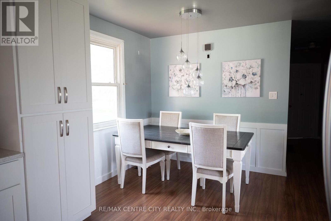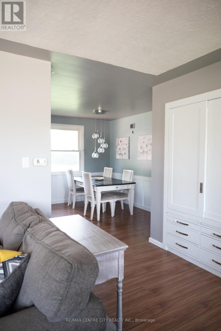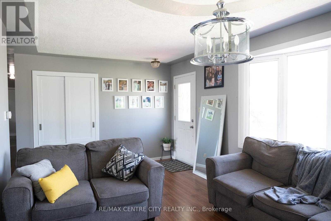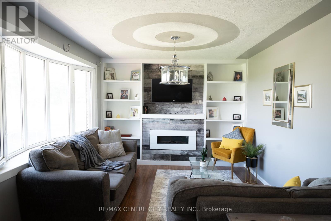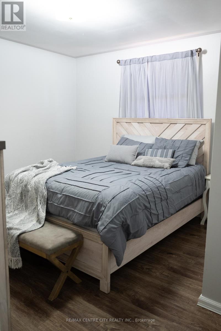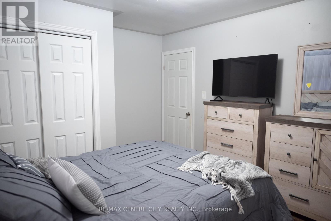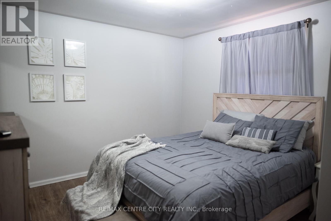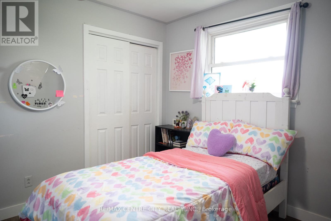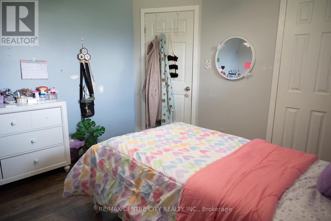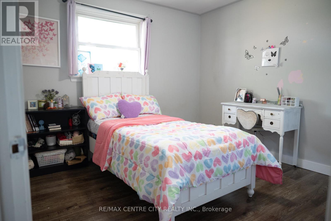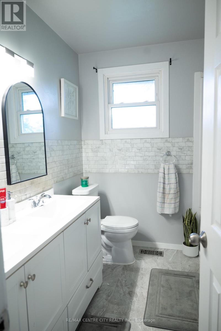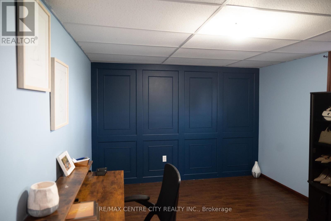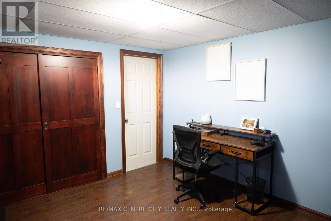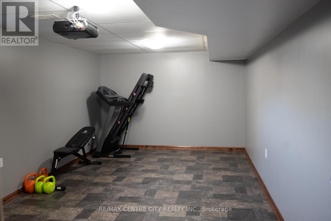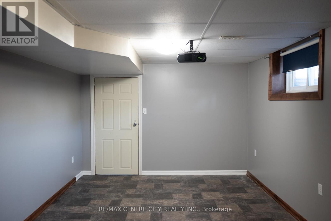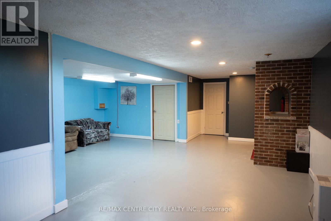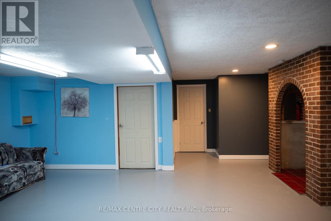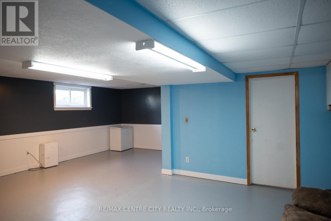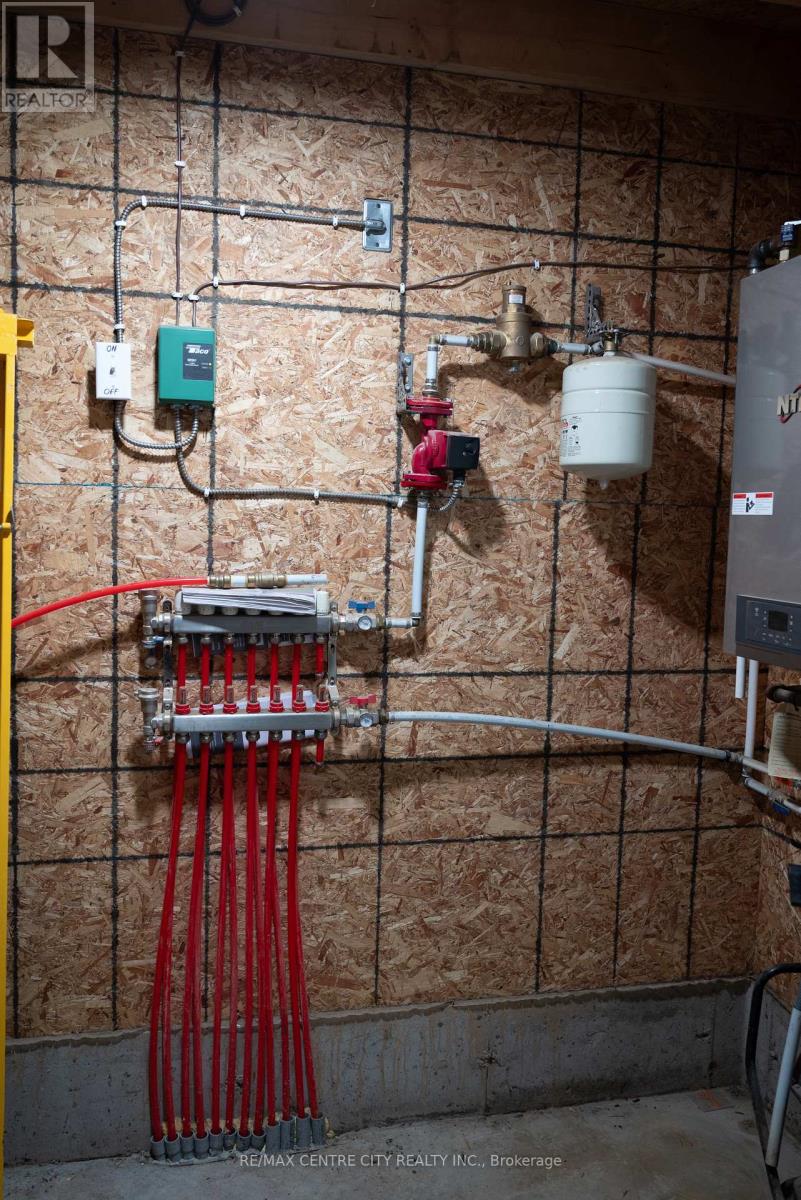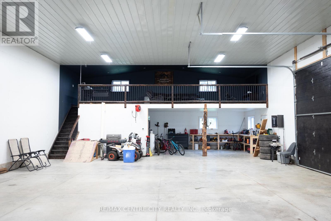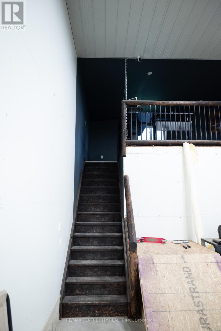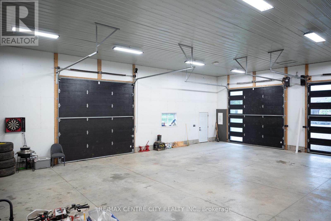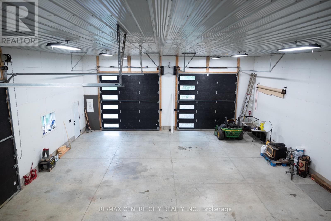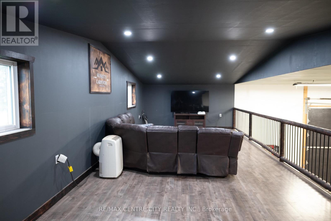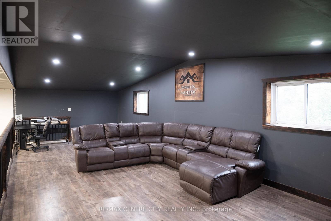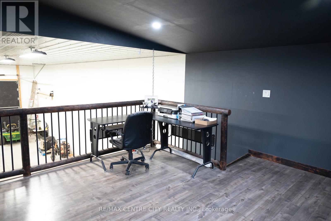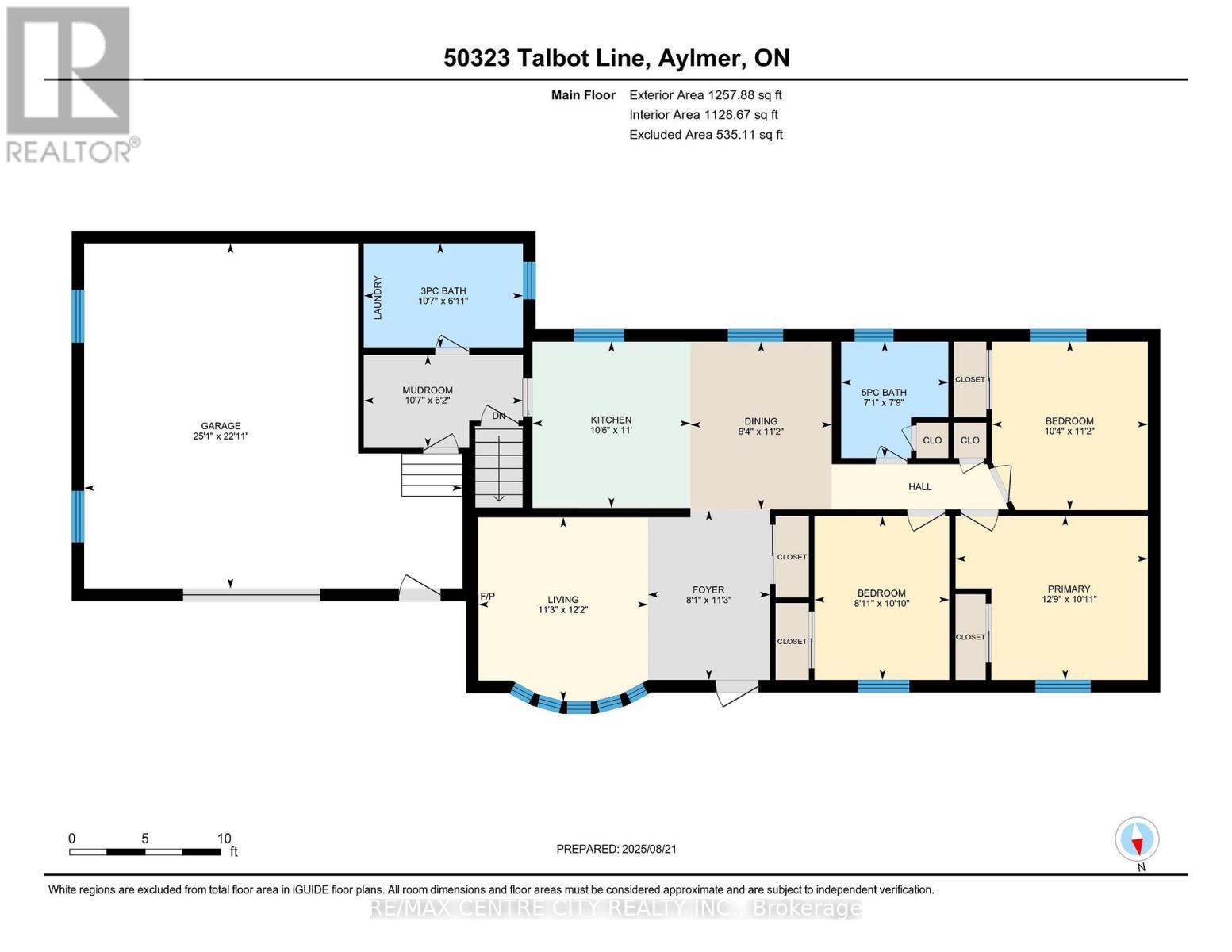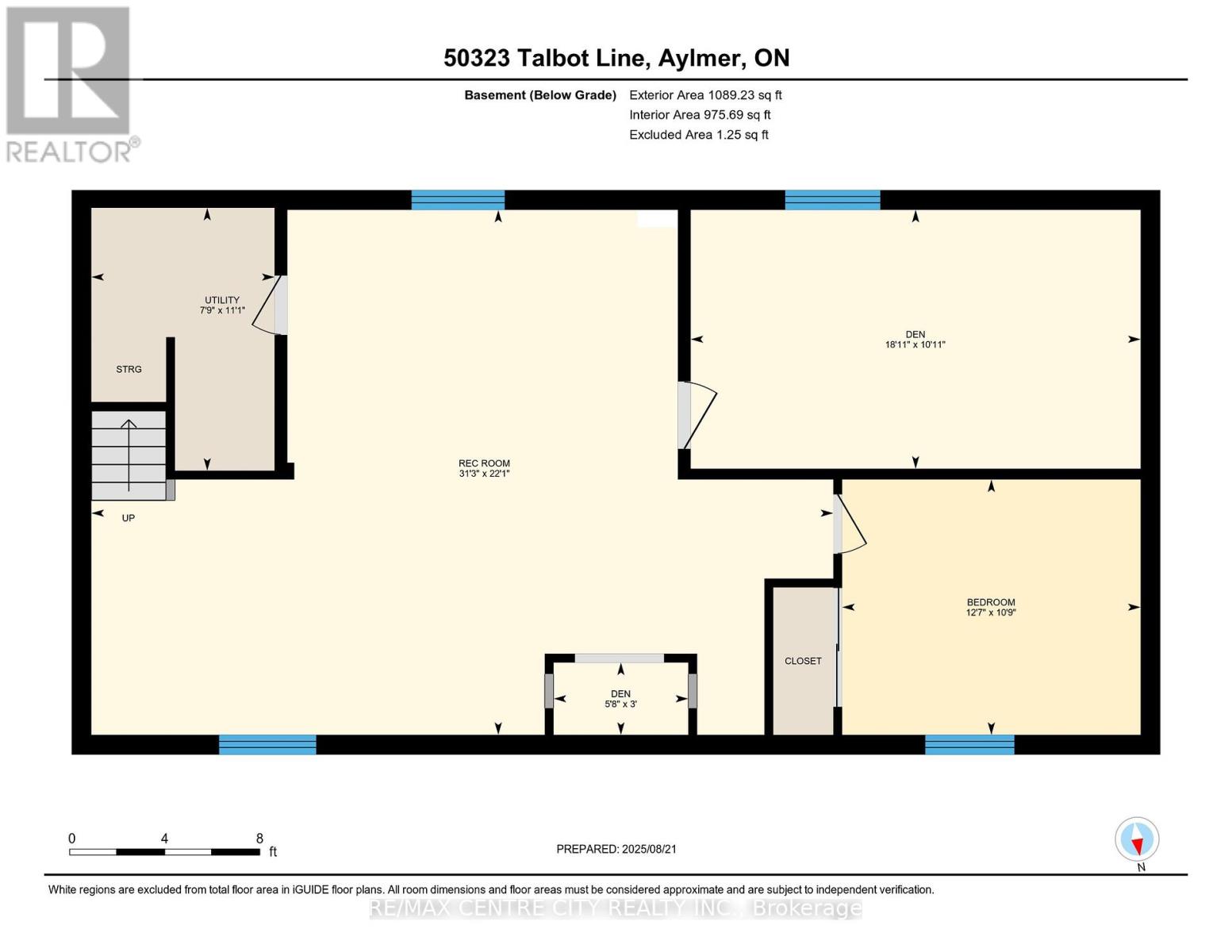50323 Talbot Line E, Malahide, Ontario N5H 2R1 (28771603)
50323 Talbot Line E Malahide, Ontario N5H 2R1
$819,900
Country home with Dream Shop!! This Bungalow with oversized attached garage is situated on over an Acre, is centrally located between Tillsonburg and St Thomas, and only minutes from the amenities of Aylmer. This brick home will appeal to many with 3 bedrooms, 2 bathrooms and laundry area on the main floor, additionally there is a 4th bedroom, den (many potential uses) and large rec room area. The dream yard features large driveway, private covered patio behind the home and the 36' x 60' dream shop, the shop is fully insulated with in floor heat (Propane) 3 - 12' x 12' doors and finished 14' x 36' mezzanine. The yard is ready for your homesteading dreams. Come check it out today. All measurements as per iGuide floor plan as seen in photos. (id:53015)
Property Details
| MLS® Number | X12361923 |
| Property Type | Single Family |
| Community Name | Rural Malahide |
| Equipment Type | Propane Tank |
| Features | Irregular Lot Size, Flat Site |
| Parking Space Total | 15 |
| Rental Equipment Type | Propane Tank |
| Structure | Patio(s), Porch, Workshop |
Building
| Bathroom Total | 2 |
| Bedrooms Above Ground | 3 |
| Bedrooms Below Ground | 1 |
| Bedrooms Total | 4 |
| Age | 51 To 99 Years |
| Amenities | Fireplace(s) |
| Appliances | Dishwasher, Dryer, Stove, Washer, Refrigerator |
| Architectural Style | Bungalow |
| Basement Development | Finished |
| Basement Type | Full (finished) |
| Construction Style Attachment | Detached |
| Cooling Type | Central Air Conditioning |
| Exterior Finish | Brick |
| Fireplace Present | Yes |
| Fireplace Total | 1 |
| Foundation Type | Concrete |
| Heating Fuel | Natural Gas |
| Heating Type | Forced Air |
| Stories Total | 1 |
| Size Interior | 1,100 - 1,500 Ft2 |
| Type | House |
| Utility Water | Unknown |
Parking
| Attached Garage | |
| Garage |
Land
| Acreage | No |
| Landscape Features | Landscaped |
| Sewer | Septic System |
| Size Depth | 329 Ft ,10 In |
| Size Frontage | 165 Ft ,3 In |
| Size Irregular | 165.3 X 329.9 Ft |
| Size Total Text | 165.3 X 329.9 Ft|1/2 - 1.99 Acres |
| Zoning Description | A1 |
Rooms
| Level | Type | Length | Width | Dimensions |
|---|---|---|---|---|
| Basement | Den | 5.77 m | 3.32 m | 5.77 m x 3.32 m |
| Basement | Utility Room | 3.37 m | 2.35 m | 3.37 m x 2.35 m |
| Basement | Bedroom 4 | 3.83 m | 3.28 m | 3.83 m x 3.28 m |
| Basement | Recreational, Games Room | 9.52 m | 6.74 m | 9.52 m x 6.74 m |
| Main Level | Mud Room | 3.22 m | 1.88 m | 3.22 m x 1.88 m |
| Main Level | Foyer | 3.43 m | 2.46 m | 3.43 m x 2.46 m |
| Main Level | Kitchen | 3.36 m | 3.19 m | 3.36 m x 3.19 m |
| Main Level | Dining Room | 3.39 m | 2.86 m | 3.39 m x 2.86 m |
| Main Level | Living Room | 3.72 m | 3.43 m | 3.72 m x 3.43 m |
| Main Level | Primary Bedroom | 3.89 m | 3.32 m | 3.89 m x 3.32 m |
| Main Level | Bedroom 2 | 3.4 m | 3.15 m | 3.4 m x 3.15 m |
| Main Level | Bedroom 3 | 3.89 m | 3.32 m | 3.89 m x 3.32 m |
https://www.realtor.ca/real-estate/28771603/50323-talbot-line-e-malahide-rural-malahide
Contact Us
Contact us for more information
Contact me
Resources
About me
Nicole Bartlett, Sales Representative, Coldwell Banker Star Real Estate, Brokerage
© 2023 Nicole Bartlett- All rights reserved | Made with ❤️ by Jet Branding
