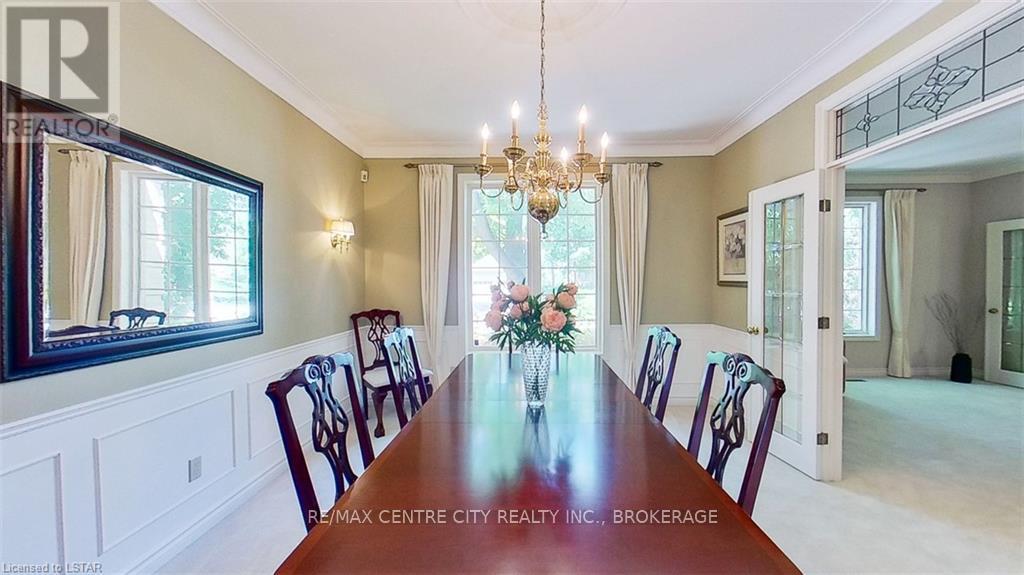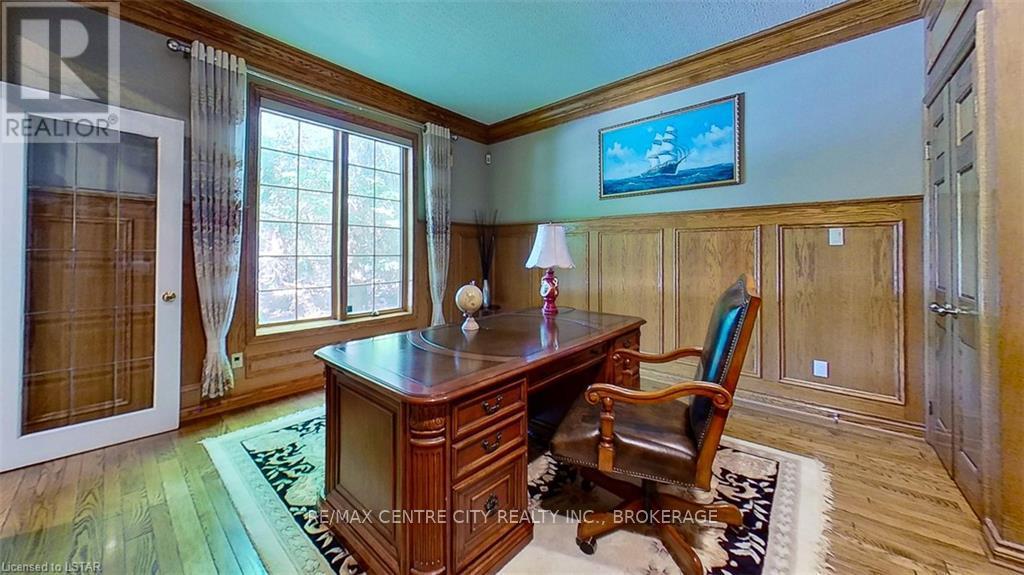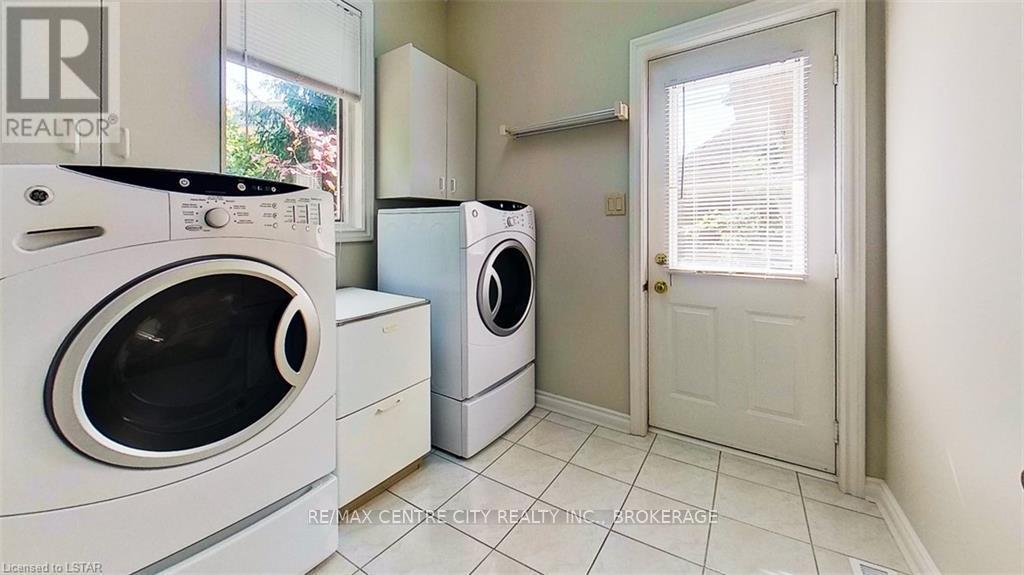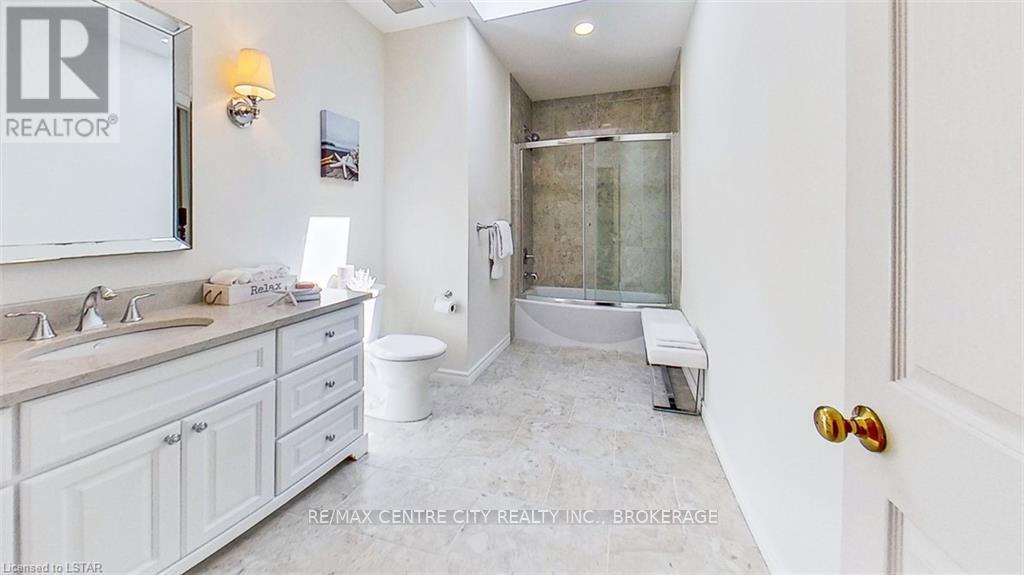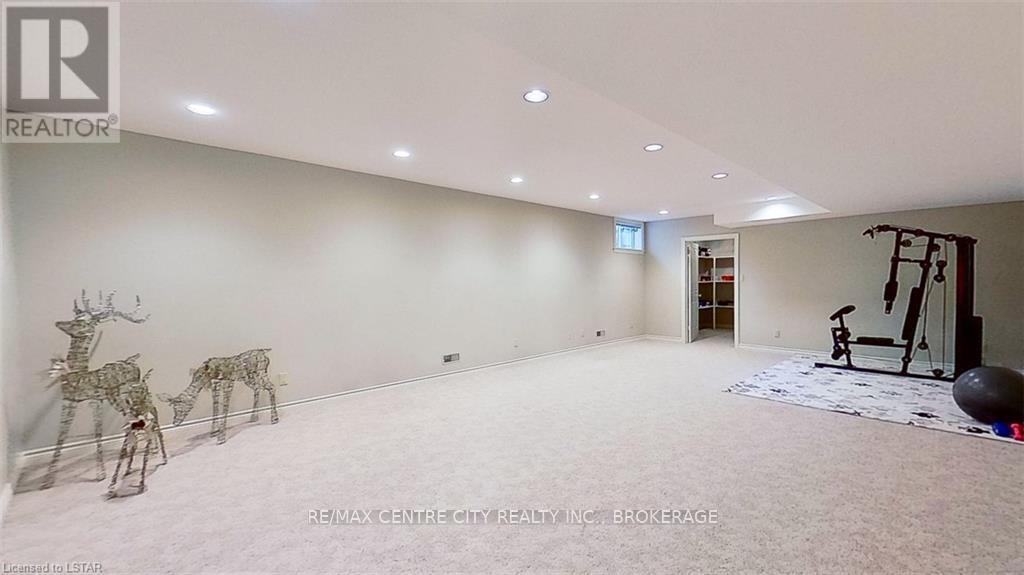50 Tetherwood Boulevard N, London, Ontario N5X 3W3 (26958983)
50 Tetherwood Boulevard N London, Ontario N5X 3W3
$1,999,999
Prime location, Quality Loyens built executive home ideally located in Exclusive Tetherwood Estates within minutes of University Hospital, Western University and parks. Nestled in a highly desirable neighborhood. This stunning 3580 sq ft home features handsome curb appeal. Perfect blend of elegance and functionality. 9ft ceilings, transom windows, formal living & dining rooms, den with built-ins; open concept kitchen and family room, renovated Chefs kitchen with lots of cabinetry & large island, granite counters, stainless appliances; family room with built-in gas fireplace with rock ledge surround; garden doors with phantom screens, crown mouldings. Neutral decor, elegant hardwoods. The spacious master with stunning 6pc ensuite, 3 more great bedrooms, newer main bath renovated. Lower level has an X-large rec room and 2 pc bath. New AC in 2024, Furnace 2014. Lovely rear yard with decking and patio area, professional landscapping, all different trees, wrought iron fence, and inground sprinkler. Perfect for relaxing or hosting gatherings. (id:53015)
Open House
This property has open houses!
2:00 pm
Ends at:4:00 pm
Property Details
| MLS® Number | X8381470 |
| Property Type | Single Family |
| Community Name | NorthG |
| Amenities Near By | Public Transit |
| Equipment Type | Water Heater |
| Features | Flat Site |
| Parking Space Total | 6 |
| Rental Equipment Type | Water Heater |
| Structure | Deck |
| View Type | City View |
Building
| Bathroom Total | 4 |
| Bedrooms Above Ground | 4 |
| Bedrooms Total | 4 |
| Amenities | Fireplace(s) |
| Appliances | Water Meter, Dishwasher, Dryer, Refrigerator, Stove, Washer, Window Coverings |
| Basement Type | Full |
| Construction Style Attachment | Detached |
| Cooling Type | Central Air Conditioning |
| Exterior Finish | Vinyl Siding, Brick |
| Fireplace Present | Yes |
| Fireplace Total | 1 |
| Foundation Type | Concrete |
| Heating Type | Forced Air |
| Stories Total | 2 |
| Type | House |
| Utility Water | Municipal Water |
Parking
| Attached Garage |
Land
| Acreage | No |
| Fence Type | Fenced Yard |
| Land Amenities | Public Transit |
| Sewer | Sanitary Sewer |
| Size Frontage | 82 Ft |
| Size Irregular | 82 ; 37.85ft X 127.18ft X 82.22ft X 122.08ft X 64.30ft |
| Size Total Text | 82 ; 37.85ft X 127.18ft X 82.22ft X 122.08ft X 64.30ft|under 1/2 Acre |
| Zoning Description | R1-9 |
https://www.realtor.ca/real-estate/26958983/50-tetherwood-boulevard-n-london-northg
Interested?
Contact us for more information
Contact me
Resources
About me
Nicole Bartlett, Sales Representative, Coldwell Banker Star Real Estate, Brokerage
© 2023 Nicole Bartlett- All rights reserved | Made with ❤️ by Jet Branding









