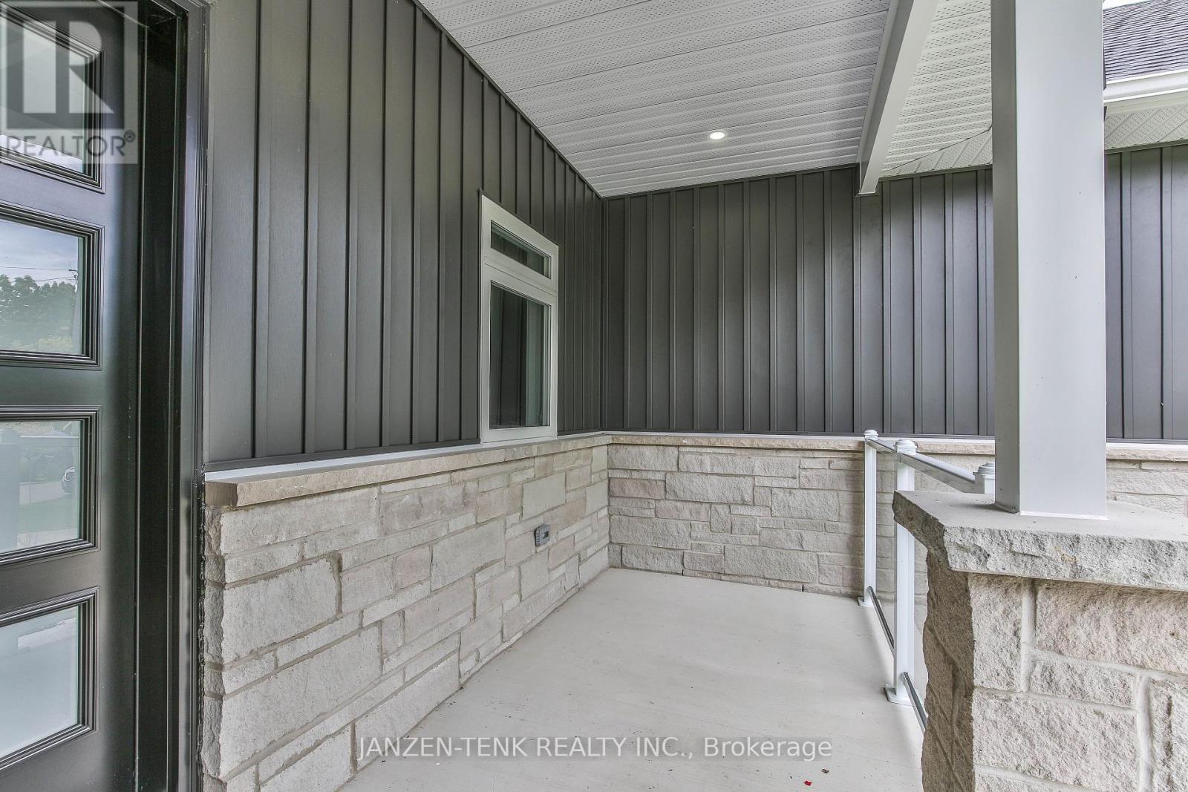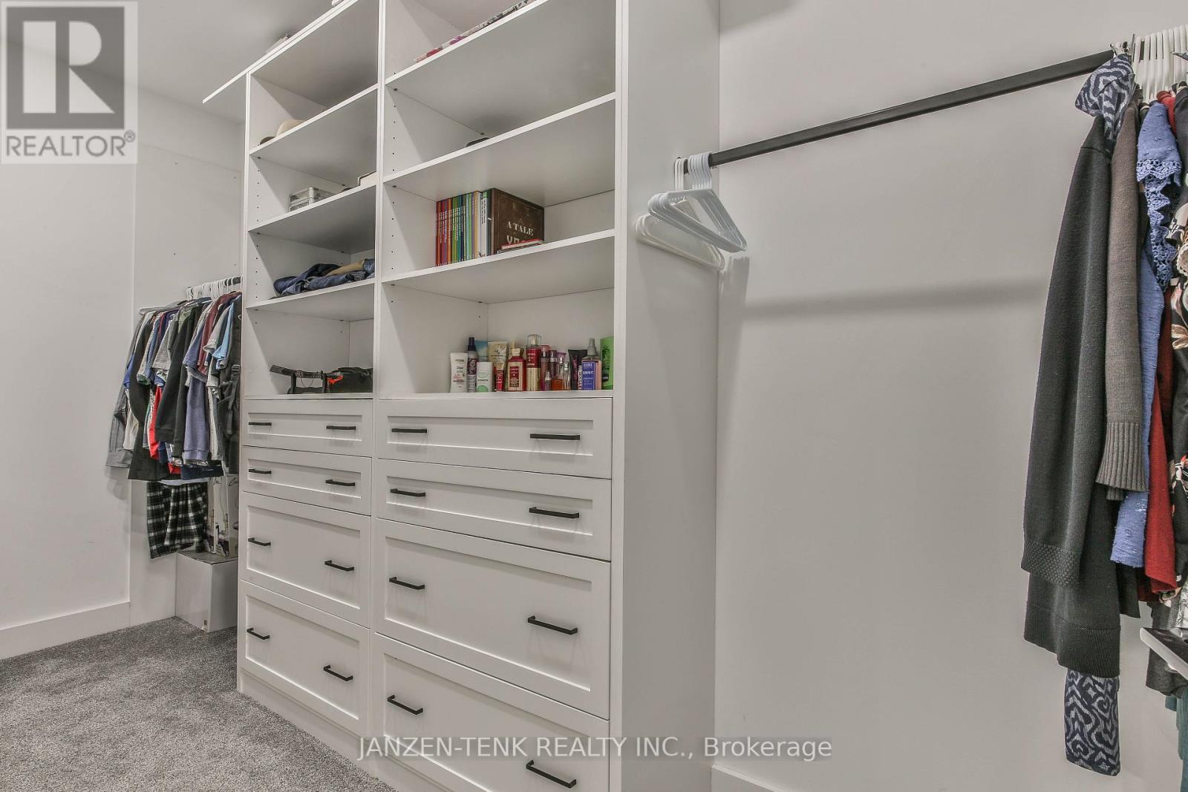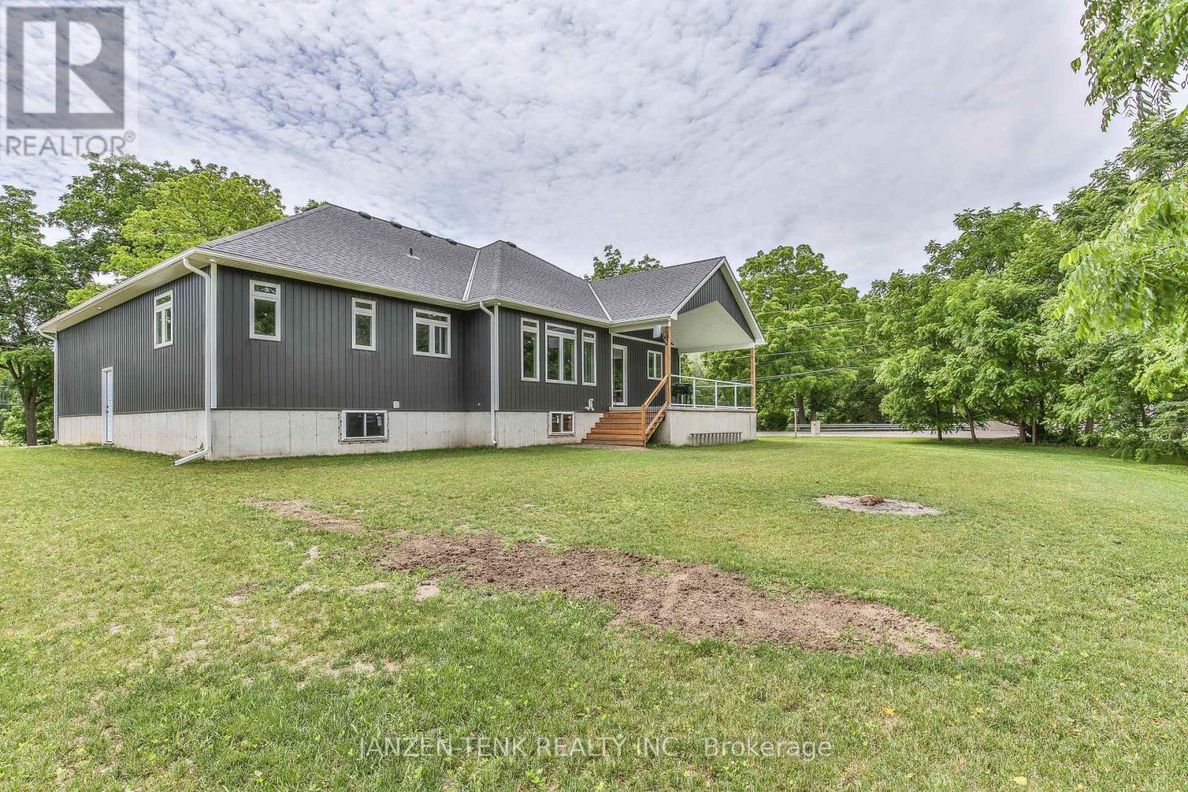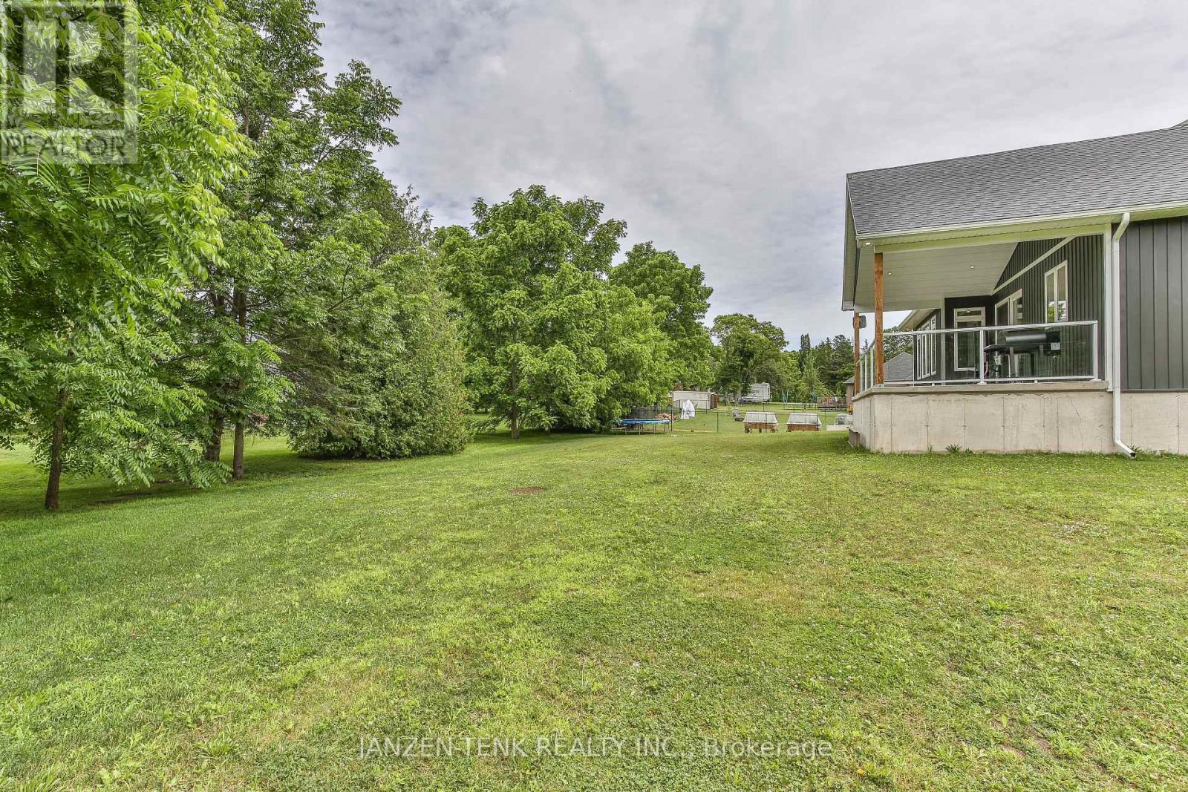5 Walnut Street, Bayham, Ontario N0J 1Z0 (27110337)
5 Walnut Street Bayham, Ontario N0J 1Z0
$775,000
Welcome to your new home (2023)! This home is nestled on over half an acre of land, just minutes away from beaches, marinas, and campgrounds. As you step into the 2000 sq. ft. main floor, you'll appreciate the spacious and inviting atmosphere enhanced by engineered flooring throughout. The large kitchen and dining area, features quartz counter tops and provides an amazing space for gathering with loved ones. The kitchen seamlessly flows into a beautiful covered patio, perfect for entertaining and complete with a natural gas BBQ hookup for effortless outdoor cooking. The master bedroom is a retreat in itself, boasting an en suite bathroom and a walk-in closet adorned with custom cabinets, offering ample space for your wardrobe and personal belongings. Two additional bedrooms share a well-appointed 4-piece bathroom, providing comfort and convenience for family or guests. The large living room includes a nice fireplace, making it ideal for cozy evenings with family and friends. This lovely home also features a newly finished two-car garage, meticulously crafted with Reline finishing and featuring impressive 13 ft ceilings, offering plenty of room for storage and hobbies. The basement presents an opportunity for customization and expansion, awaiting your personal touch to transform it into additional living space, a recreation area, or whatever suits your lifestyle. Book your showing today! (id:53015)
Open House
This property has open houses!
2:00 pm
Ends at:4:00 pm
Property Details
| MLS® Number | X8492138 |
| Property Type | Single Family |
| Community Name | Vienna |
| Amenities Near By | Beach, Marina, Park, Place Of Worship |
| Features | Irregular Lot Size, Flat Site |
| Parking Space Total | 8 |
| Structure | Patio(s), Porch |
Building
| Bathroom Total | 2 |
| Bedrooms Above Ground | 3 |
| Bedrooms Total | 3 |
| Amenities | Fireplace(s) |
| Appliances | Garage Door Opener Remote(s), Water Heater - Tankless, Water Heater, Dishwasher, Dryer, Microwave, Refrigerator, Stove, Washer |
| Architectural Style | Bungalow |
| Basement Development | Unfinished |
| Basement Type | Full (unfinished) |
| Construction Style Attachment | Detached |
| Cooling Type | Central Air Conditioning, Air Exchanger |
| Exterior Finish | Stone, Vinyl Siding |
| Fire Protection | Smoke Detectors |
| Fireplace Present | Yes |
| Fireplace Total | 1 |
| Fireplace Type | Insert |
| Foundation Type | Poured Concrete |
| Heating Fuel | Natural Gas |
| Heating Type | Forced Air |
| Stories Total | 1 |
| Type | House |
| Utility Water | Municipal Water |
Parking
| Attached Garage |
Land
| Acreage | No |
| Land Amenities | Beach, Marina, Park, Place Of Worship |
| Landscape Features | Landscaped |
| Sewer | Sanitary Sewer |
| Size Depth | 161 Ft |
| Size Frontage | 127 Ft |
| Size Irregular | 127.3 X 161.96 Ft |
| Size Total Text | 127.3 X 161.96 Ft|1/2 - 1.99 Acres |
| Surface Water | River/stream |
| Zoning Description | H-r1 |
Rooms
| Level | Type | Length | Width | Dimensions |
|---|---|---|---|---|
| Main Level | Foyer | 2.72 m | 2.38 m | 2.72 m x 2.38 m |
| Main Level | Laundry Room | 3.7 m | 2.38 m | 3.7 m x 2.38 m |
| Main Level | Living Room | 5.23 m | 4.81 m | 5.23 m x 4.81 m |
| Main Level | Dining Room | 4.74 m | 3.51 m | 4.74 m x 3.51 m |
| Main Level | Kitchen | 4.74 m | 3.66 m | 4.74 m x 3.66 m |
| Main Level | Bathroom | 2.99 m | 1.64 m | 2.99 m x 1.64 m |
| Main Level | Primary Bedroom | 5.05 m | 4.73 m | 5.05 m x 4.73 m |
| Main Level | Bathroom | 3.58 m | 2.39 m | 3.58 m x 2.39 m |
| Main Level | Bedroom 2 | 3.63 m | 3.22 m | 3.63 m x 3.22 m |
| Main Level | Bedroom 3 | 3.86 m | 3.41 m | 3.86 m x 3.41 m |
https://www.realtor.ca/real-estate/27110337/5-walnut-street-bayham-vienna
Interested?
Contact us for more information
Contact me
Resources
About me
Nicole Bartlett, Sales Representative, Coldwell Banker Star Real Estate, Brokerage
© 2023 Nicole Bartlett- All rights reserved | Made with ❤️ by Jet Branding











































