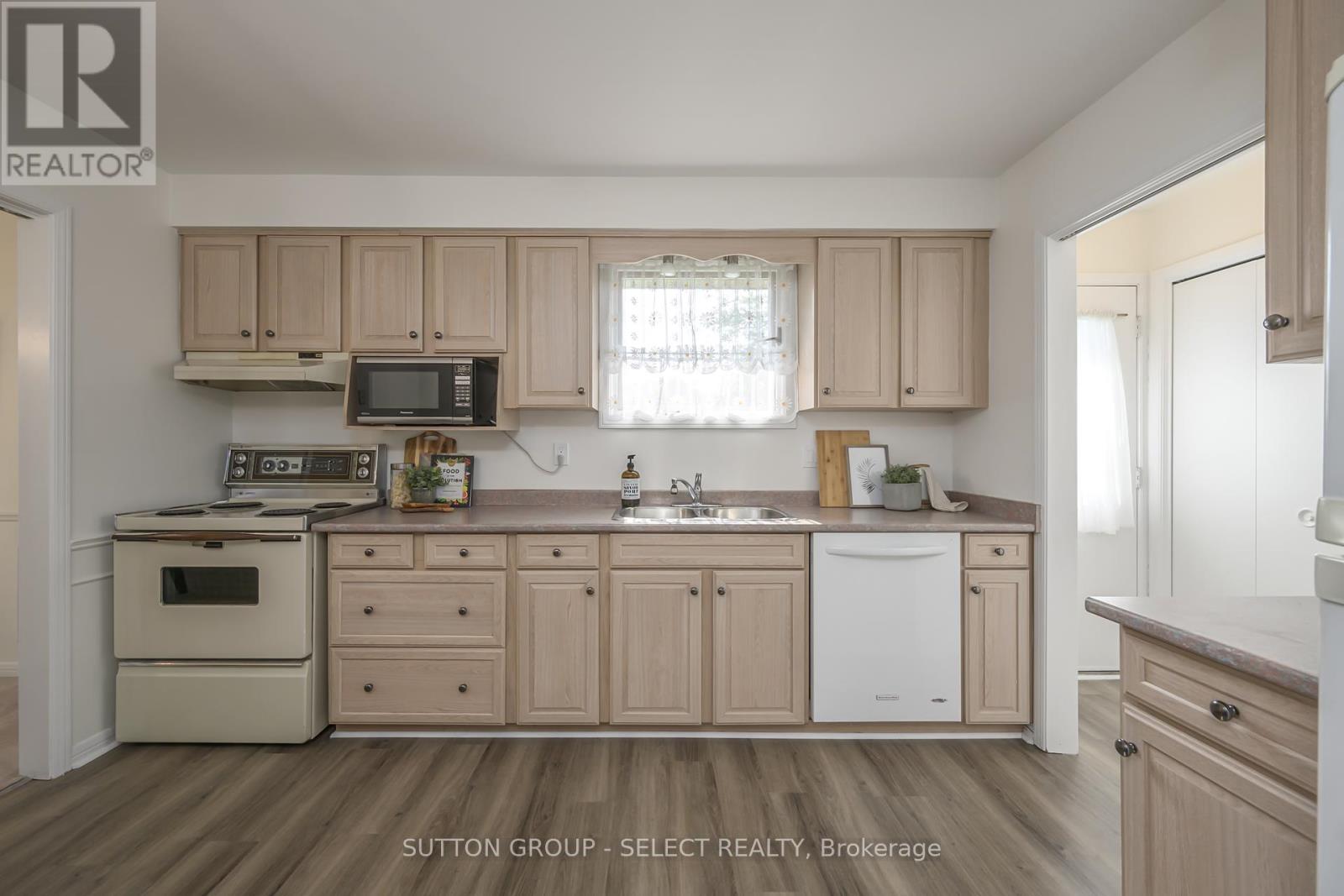5 Spencer Court, London, Ontario N5X 2K8 (27075619)
5 Spencer Court London, Ontario N5X 2K8
$799,900
Nestled in the desirable Stoneybrook neighborhood, 5 Spencer Court offers a tranquil retreat close to schools, shopping, and the University of Western Ontario. This charming 4-level side split home features a spacious 2-car garage and recent updates including vinyl laminate flooring on the main level, new light fixtures throughout the main and upper floors, new vanity, countertop and sink in the lower level bathroom, and fresh paint throughout. With 3+1 bedrooms and 1.5 bathrooms, there is plenty of space for a growing family. The beautiful side yard boasts a gazebo and gardens, perfect for enjoying the outdoors and entertaining guests. Don't miss the opportunity to make this welcoming property your new home sweet home! (id:53015)
Open House
This property has open houses!
2:00 pm
Ends at:4:00 pm
Property Details
| MLS® Number | X8466108 |
| Property Type | Single Family |
| Community Name | NorthG |
| Amenities Near By | Hospital, Park, Public Transit, Schools |
| Community Features | Community Centre |
| Features | Cul-de-sac, Sump Pump |
| Parking Space Total | 6 |
Building
| Bathroom Total | 2 |
| Bedrooms Above Ground | 3 |
| Bedrooms Below Ground | 1 |
| Bedrooms Total | 4 |
| Appliances | Garage Door Opener Remote(s), Dishwasher, Dryer, Microwave, Refrigerator, Stove, Washer |
| Basement Development | Finished |
| Basement Type | N/a (finished) |
| Construction Style Attachment | Detached |
| Construction Style Split Level | Sidesplit |
| Cooling Type | Central Air Conditioning |
| Exterior Finish | Aluminum Siding, Brick |
| Fireplace Present | Yes |
| Foundation Type | Concrete |
| Half Bath Total | 1 |
| Heating Fuel | Natural Gas |
| Heating Type | Forced Air |
| Type | House |
| Utility Water | Municipal Water |
Parking
| Attached Garage |
Land
| Acreage | No |
| Land Amenities | Hospital, Park, Public Transit, Schools |
| Sewer | Sanitary Sewer |
| Size Depth | 54 Ft |
| Size Frontage | 75 Ft |
| Size Irregular | 75.39 X 54.82 Ft ; 54.82 Ft X 60.02 Ft X 77.19 Ft X 24.06 |
| Size Total Text | 75.39 X 54.82 Ft ; 54.82 Ft X 60.02 Ft X 77.19 Ft X 24.06|under 1/2 Acre |
| Zoning Description | R1-8 |
Rooms
| Level | Type | Length | Width | Dimensions |
|---|---|---|---|---|
| Lower Level | Family Room | 6.1 m | 3.81 m | 6.1 m x 3.81 m |
| Lower Level | Bedroom 4 | 3.44 m | 3.1 m | 3.44 m x 3.1 m |
| Main Level | Foyer | 1.9 m | 3.8 m | 1.9 m x 3.8 m |
| Main Level | Living Room | 4.97 m | 3.68 m | 4.97 m x 3.68 m |
| Main Level | Dining Room | 3.2 m | 3 m | 3.2 m x 3 m |
| Main Level | Kitchen | 3.81 m | 3 m | 3.81 m x 3 m |
| Sub-basement | Other | 6.73 m | 6.8 m | 6.73 m x 6.8 m |
| Upper Level | Primary Bedroom | 4.6 m | 3.2 m | 4.6 m x 3.2 m |
| Upper Level | Bedroom 2 | 3.47 m | 3.71 m | 3.47 m x 3.71 m |
| Upper Level | Bedroom 3 | 2.74 m | 4.08 m | 2.74 m x 4.08 m |
Utilities
| Cable | Installed |
| Sewer | Installed |
https://www.realtor.ca/real-estate/27075619/5-spencer-court-london-northg
Interested?
Contact us for more information
Contact me
Resources
About me
Nicole Bartlett, Sales Representative, Coldwell Banker Star Real Estate, Brokerage
© 2023 Nicole Bartlett- All rights reserved | Made with ❤️ by Jet Branding
































