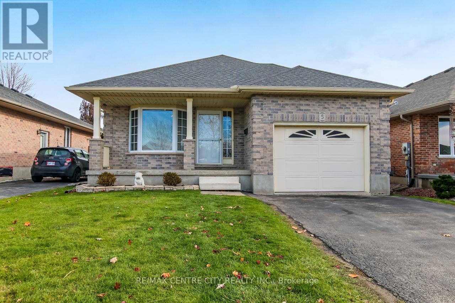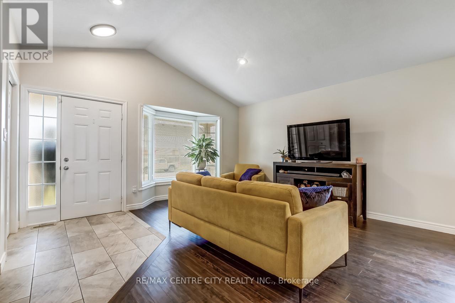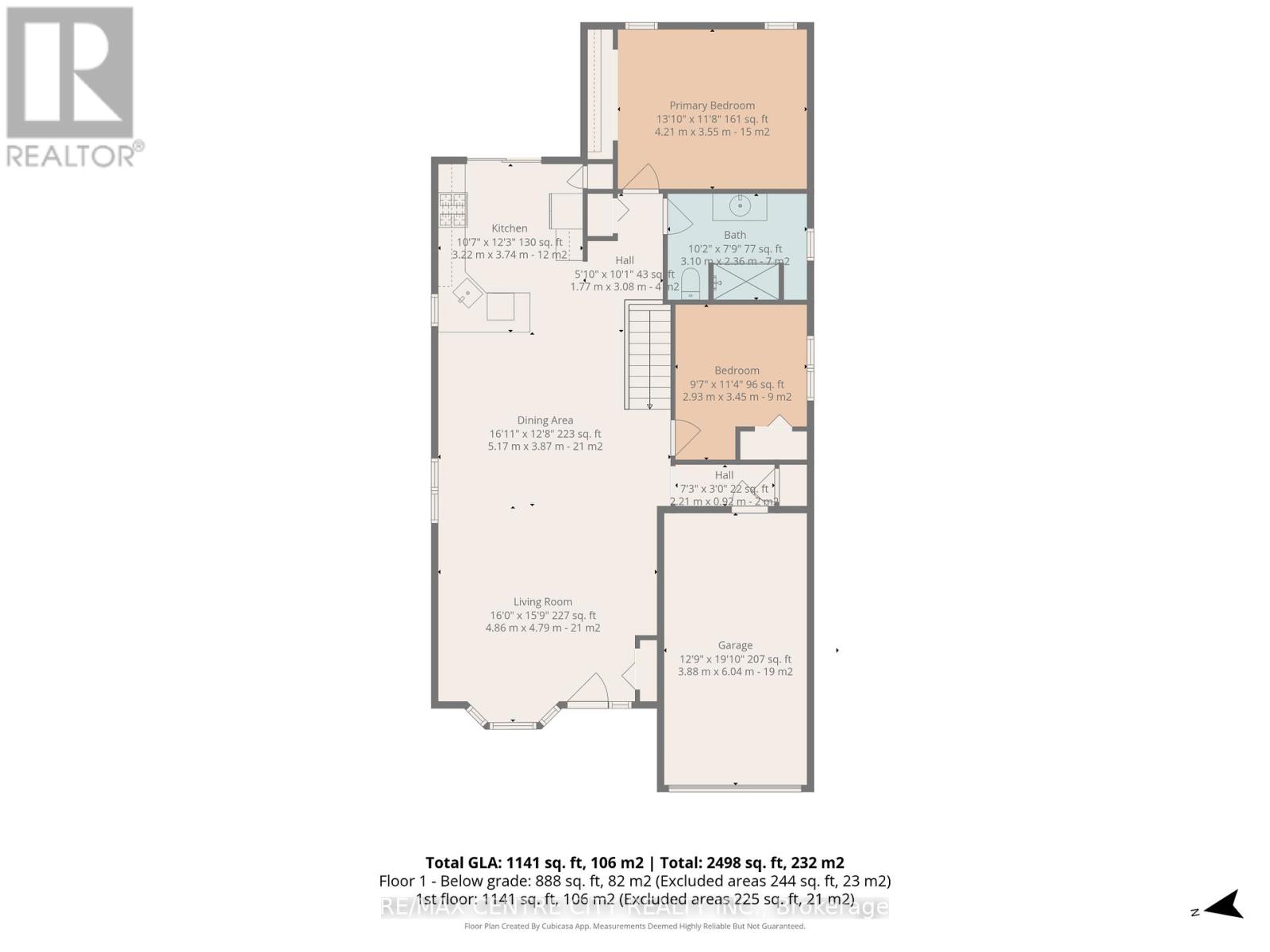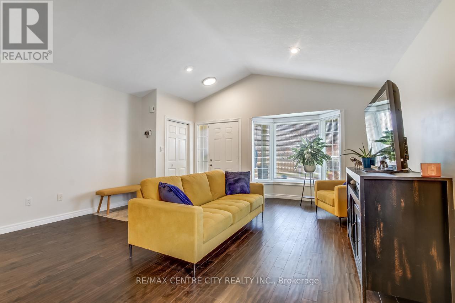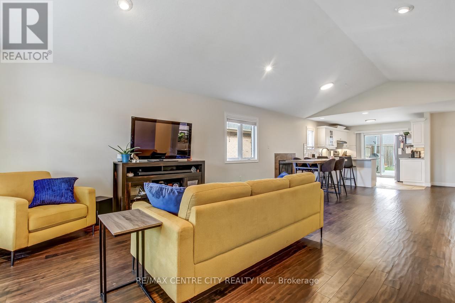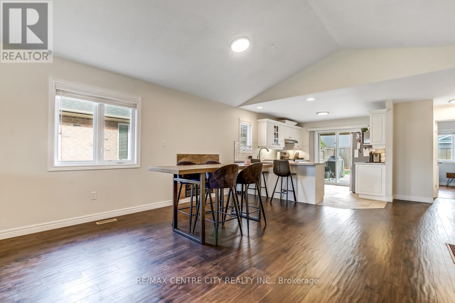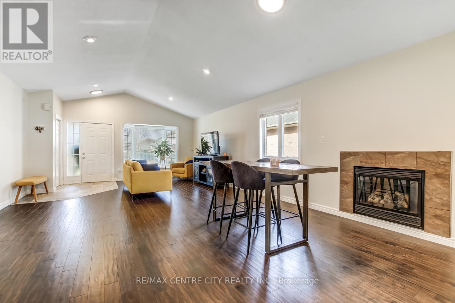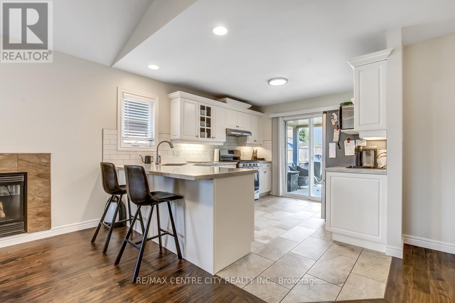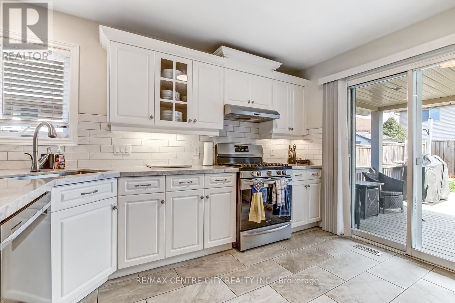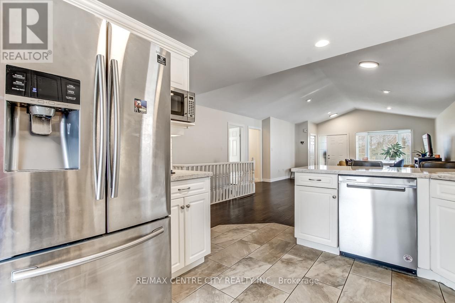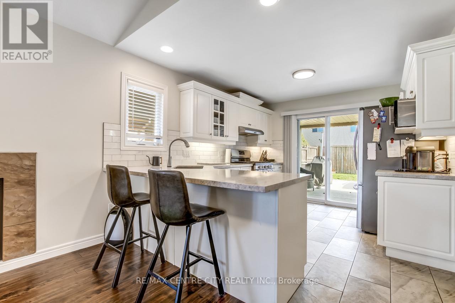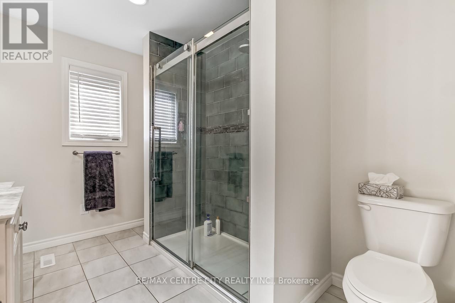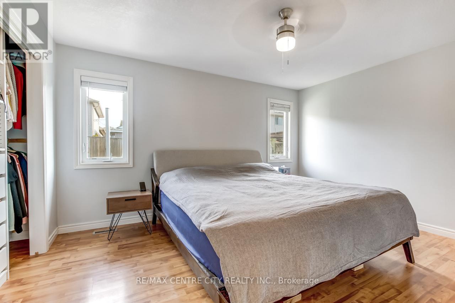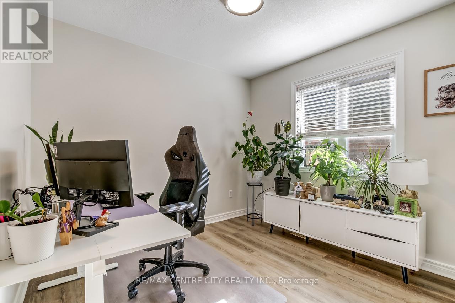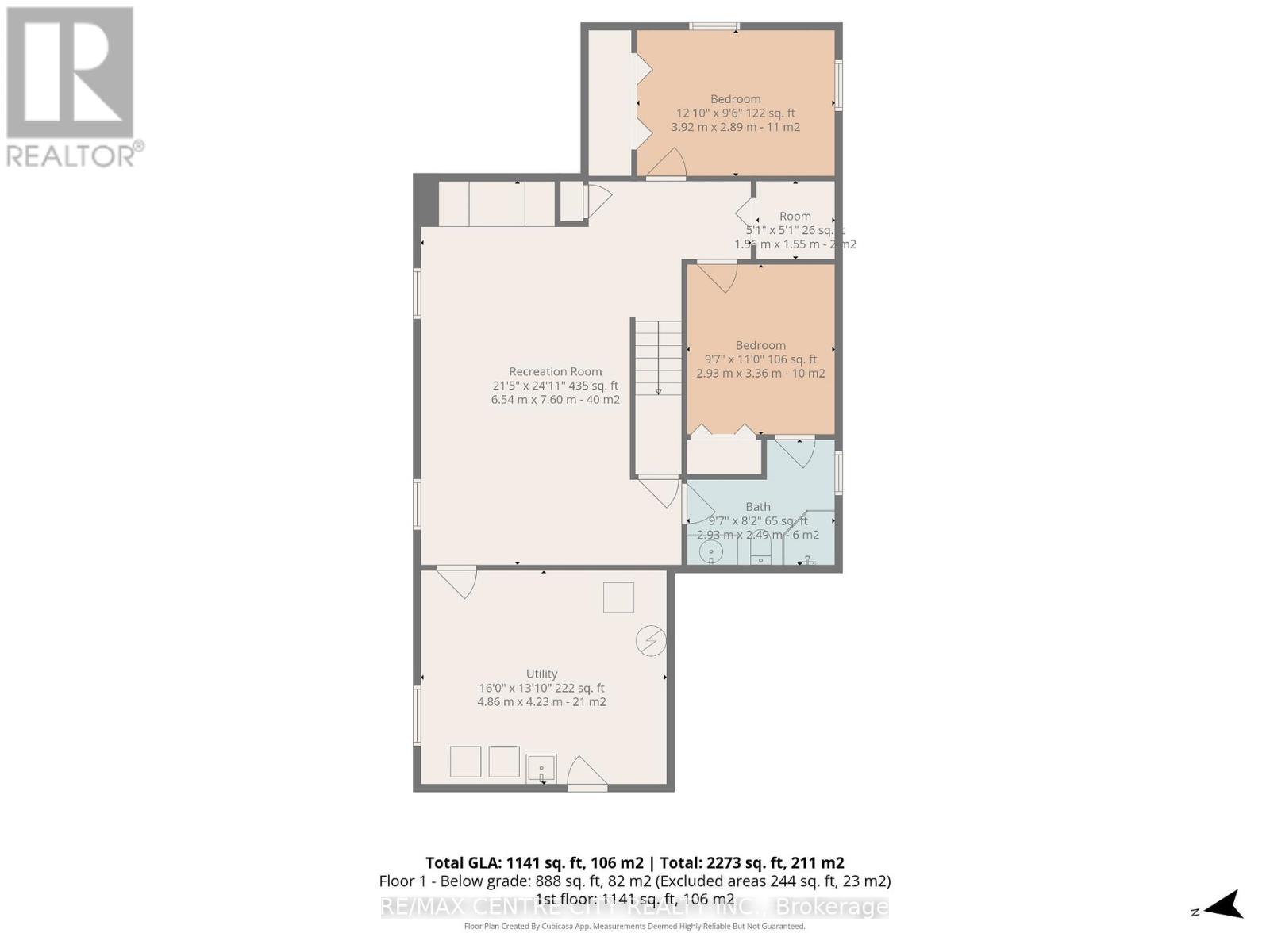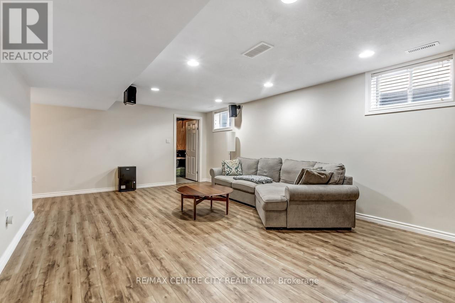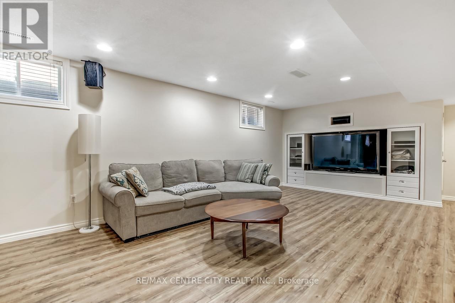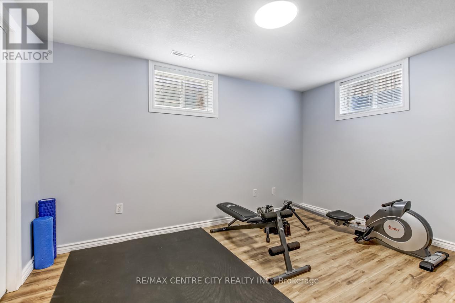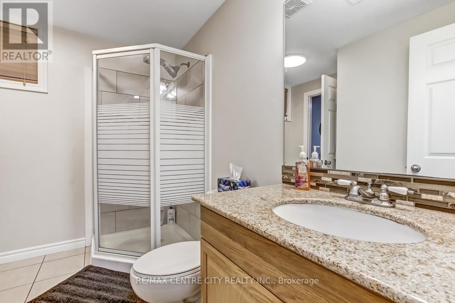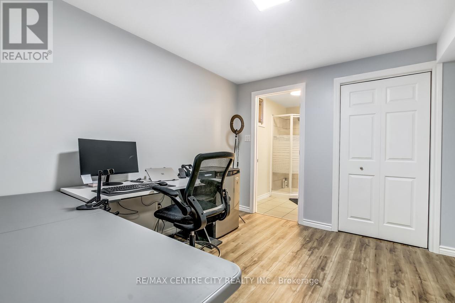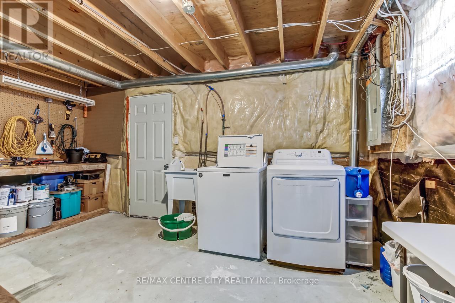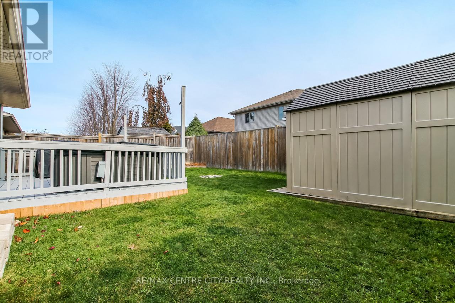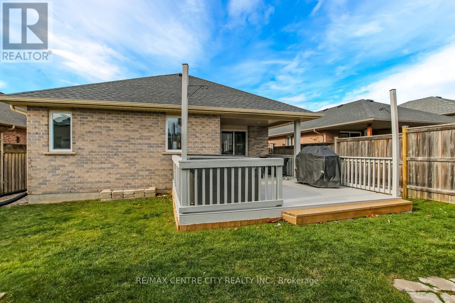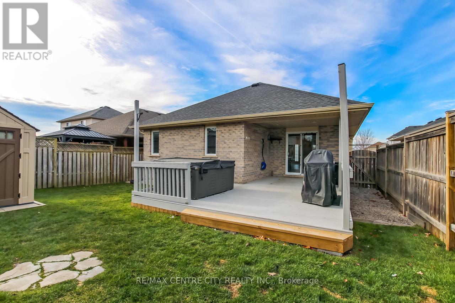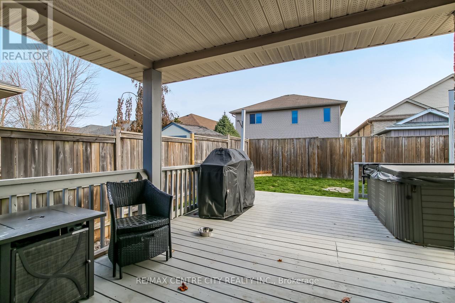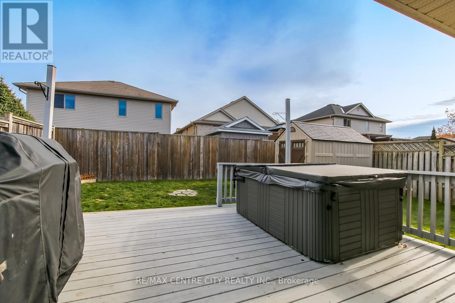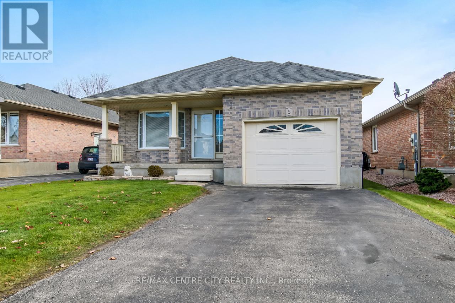5 Faith Boulevard, St. Thomas, Ontario N5R 6M2 (29117903)
5 Faith Boulevard St. Thomas, Ontario N5R 6M2
$615,000
Welcome to 5 Faith Blvd., a warm and inviting brick bungalow tucked into a quiet south-side St. Thomas neighbourhood-just steps from St. Joseph's Secondary School and the Fanshawe College campus. From the moment you arrive, the covered front porch and tidy curb appeal set the tone for a home that's been truly cared for and enjoyed. Inside, cathedral ceilings and a bright open-concept layout create an immediate sense of space. Sunlight pours through the large bay window, filling the living and dining area with natural warmth, while the gas fireplace adds cozy charm. The kitchen overlooks it all-perfect for staying connected while cooking-and features a breakfast bar and pantry for added convenience. The main floor offers a spacious primary bedroom, a versatile second bedroom or office, a 3-piece bath, and easy inside access to the attached 1-car garage. Downstairs, the fully finished lower level expands your living space with a generous family room ideal for movie nights or gatherings, a third bedroom, a den perfect for a home office or hobby space, and another 3-piece bath. A combined laundry and utility area adds convenience, with ample storage found throughout the home. Step into the fully fenced backyard and discover your private retreat: a recently updated covered deck with a gas BBQ hookup, perfect for outdoor dining, a garden shed for additional organization, and a relaxing hot tub to unwind under the night sky. Fresh paint and updated lighting throughout make this home truly move-in ready. Ideal for first-time buyers, downsizers, or anyone seeking a comfortable, well-maintained home in a fantastic location. (id:53015)
Property Details
| MLS® Number | X12558520 |
| Property Type | Single Family |
| Community Name | St. Thomas |
| Amenities Near By | Hospital, Park, Place Of Worship, Public Transit, Schools |
| Equipment Type | Water Heater - Gas, Water Heater |
| Features | Flat Site, Sump Pump |
| Parking Space Total | 5 |
| Rental Equipment Type | Water Heater - Gas, Water Heater |
| Structure | Deck, Porch, Shed |
Building
| Bathroom Total | 2 |
| Bedrooms Above Ground | 2 |
| Bedrooms Below Ground | 1 |
| Bedrooms Total | 3 |
| Amenities | Fireplace(s) |
| Appliances | Dishwasher, Dryer, Stove, Washer, Refrigerator |
| Architectural Style | Bungalow |
| Basement Development | Finished |
| Basement Type | Full (finished) |
| Construction Style Attachment | Detached |
| Cooling Type | Central Air Conditioning |
| Exterior Finish | Brick |
| Fire Protection | Smoke Detectors |
| Fireplace Present | Yes |
| Fireplace Total | 1 |
| Foundation Type | Concrete |
| Heating Fuel | Natural Gas |
| Heating Type | Forced Air |
| Stories Total | 1 |
| Size Interior | 1,100 - 1,500 Ft2 |
| Type | House |
| Utility Water | Municipal Water |
Parking
| Attached Garage | |
| Garage |
Land
| Acreage | No |
| Fence Type | Fully Fenced |
| Land Amenities | Hospital, Park, Place Of Worship, Public Transit, Schools |
| Sewer | Sanitary Sewer |
| Size Depth | 109 Ft |
| Size Frontage | 39 Ft ,6 In |
| Size Irregular | 39.5 X 109 Ft ; 109.03ft X 39.49ft X 109.02ft X 39.49ft |
| Size Total Text | 39.5 X 109 Ft ; 109.03ft X 39.49ft X 109.02ft X 39.49ft|under 1/2 Acre |
| Zoning Description | R3a-2 |
Rooms
| Level | Type | Length | Width | Dimensions |
|---|---|---|---|---|
| Basement | Den | 2.93 m | 3.36 m | 2.93 m x 3.36 m |
| Basement | Utility Room | 4.86 m | 4.23 m | 4.86 m x 4.23 m |
| Basement | Recreational, Games Room | 6.54 m | 7.6 m | 6.54 m x 7.6 m |
| Basement | Bathroom | 2.93 m | 2.49 m | 2.93 m x 2.49 m |
| Basement | Bedroom | 3.92 m | 2.89 m | 3.92 m x 2.89 m |
| Main Level | Living Room | 4.86 m | 4.79 m | 4.86 m x 4.79 m |
| Main Level | Dining Room | 5.17 m | 3.87 m | 5.17 m x 3.87 m |
| Main Level | Kitchen | 3.22 m | 3.74 m | 3.22 m x 3.74 m |
| Main Level | Primary Bedroom | 4.21 m | 3.55 m | 4.21 m x 3.55 m |
| Main Level | Bedroom | 2.93 m | 3.45 m | 2.93 m x 3.45 m |
| Main Level | Bathroom | 3.1 m | 2.36 m | 3.1 m x 2.36 m |
Utilities
| Cable | Installed |
| Electricity | Installed |
| Sewer | Installed |
https://www.realtor.ca/real-estate/29117903/5-faith-boulevard-st-thomas-st-thomas
Contact Us
Contact us for more information
Contact me
Resources
About me
Nicole Bartlett, Sales Representative, Coldwell Banker Star Real Estate, Brokerage
© 2023 Nicole Bartlett- All rights reserved | Made with ❤️ by Jet Branding
