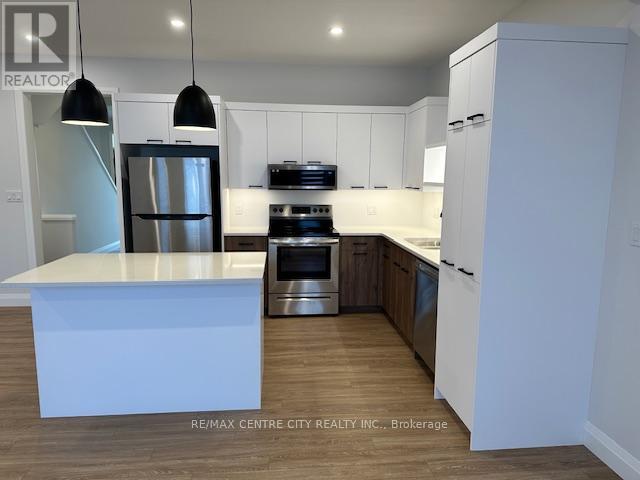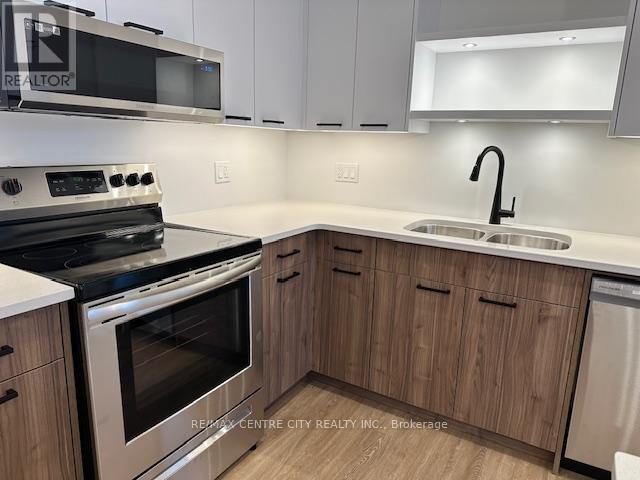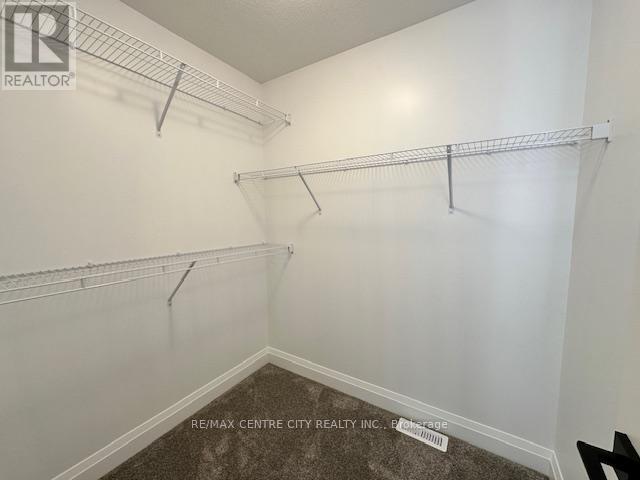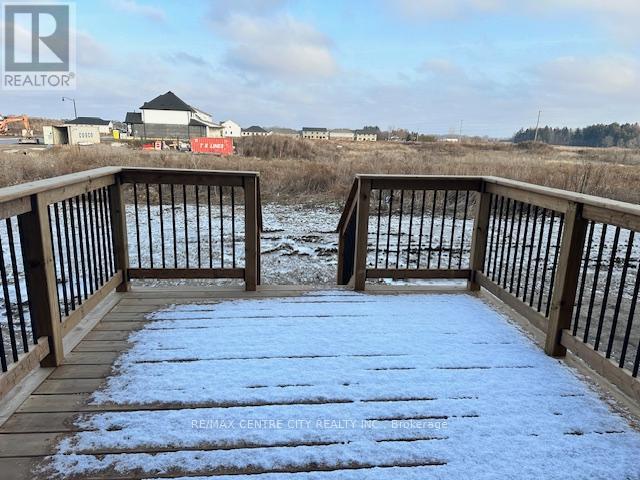5 Evylean Court, St. Thomas, Ontario N5P 3S6 (27820241)
5 Evylean Court St. Thomas, Ontario N5P 3S6
$2,800 Monthly
Welcome to your new home, where modern style and comfort come together in a highly sought-after neighbourhood. This new townhouse offers a bright, open-concept main floor thats perfect for both day-to-day living and entertaining. The contemporary layout effortlessly connects the kitchen, dining area, and living room, creating a warm and inviting space. A well-placed 2-piece powder room on this level adds extra convenience for daily use.Upstairs, youll find three spacious bedrooms. The primary suite features a private 3-piece ensuite and a generous walk-in closet, while the two additional bedrooms share a stylish 4-piece bathroom. Step outside from the living room to a lovely deck, a great spot to relax or enjoy your morning coffee. The unfinished basement provides plenty of storage or the potential for customization, such as a home gym or additional living space. With a single-car garage offering both parking and extra storage, you'll have everything you need to stay organized. The thoughtful design of this townhouse ensures it's both practical and comfortable for your lifestyle. This is a great and welcoming community with easy access to parks, schools, shopping, and all within a short distance. This home is move-in ready and waiting for you to make it yours! (id:53015)
Property Details
| MLS® Number | X11931303 |
| Property Type | Single Family |
| Community Name | St. Thomas |
| Features | Flat Site |
| Parking Space Total | 2 |
Building
| Bathroom Total | 3 |
| Bedrooms Above Ground | 3 |
| Bedrooms Total | 3 |
| Basement Development | Unfinished |
| Basement Type | N/a (unfinished) |
| Construction Style Attachment | Attached |
| Cooling Type | Central Air Conditioning |
| Exterior Finish | Brick, Vinyl Siding |
| Foundation Type | Poured Concrete |
| Half Bath Total | 1 |
| Heating Fuel | Natural Gas |
| Heating Type | Forced Air |
| Stories Total | 2 |
| Type | Row / Townhouse |
| Utility Water | Municipal Water |
Parking
| Attached Garage |
Land
| Acreage | No |
| Sewer | Sanitary Sewer |
| Size Depth | 115 Ft ,7 In |
| Size Frontage | 21 Ft ,7 In |
| Size Irregular | 21.65 X 115.61 Ft |
| Size Total Text | 21.65 X 115.61 Ft |
Utilities
| Cable | Installed |
| Sewer | Installed |
https://www.realtor.ca/real-estate/27820241/5-evylean-court-st-thomas-st-thomas
Interested?
Contact us for more information
Contact me
Resources
About me
Nicole Bartlett, Sales Representative, Coldwell Banker Star Real Estate, Brokerage
© 2023 Nicole Bartlett- All rights reserved | Made with ❤️ by Jet Branding





























