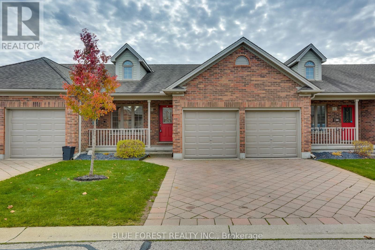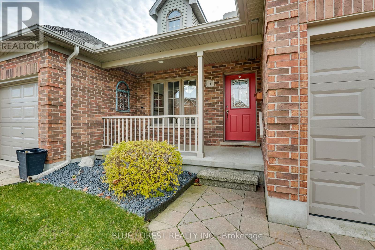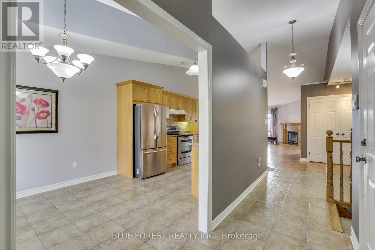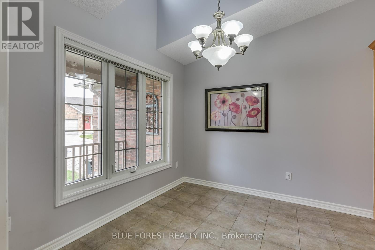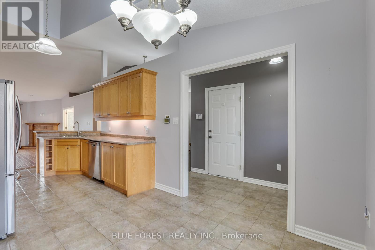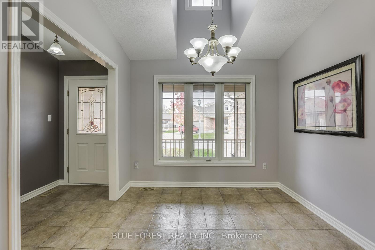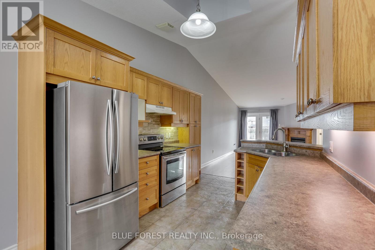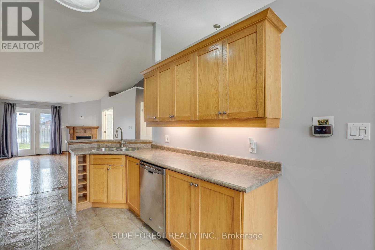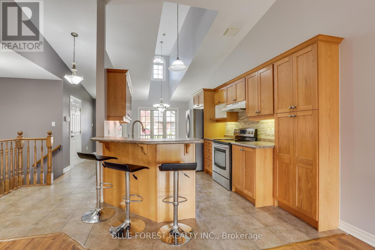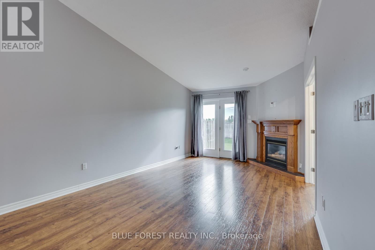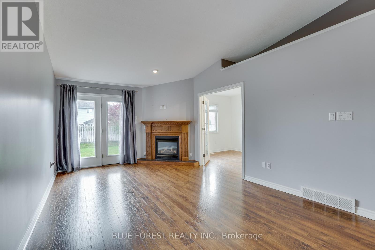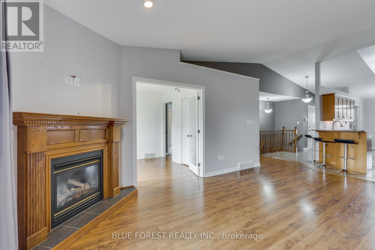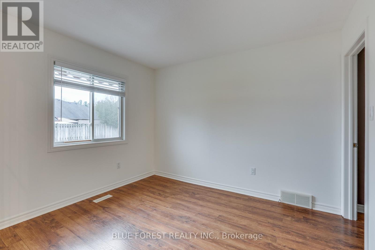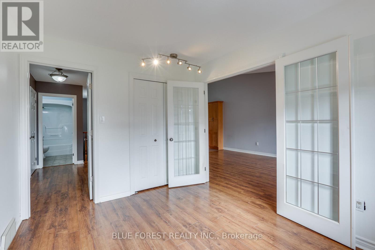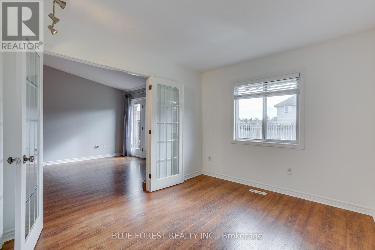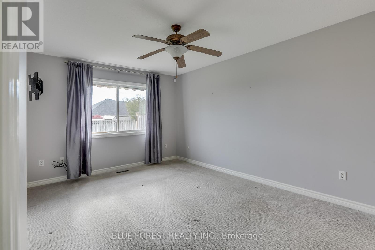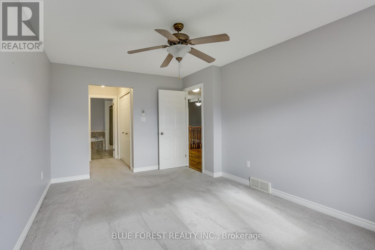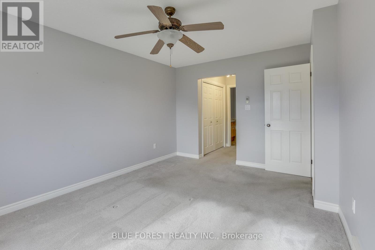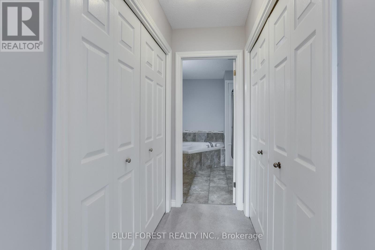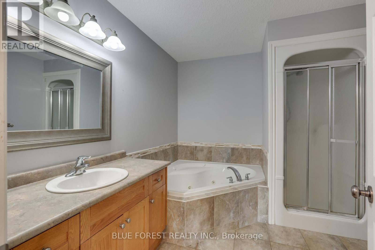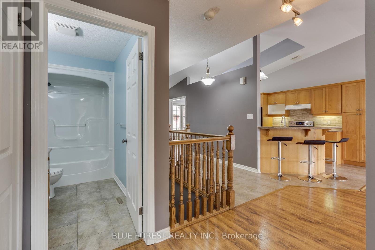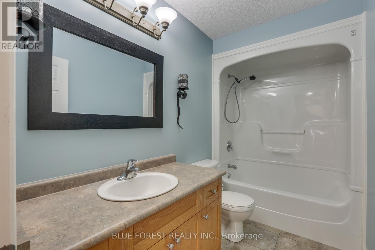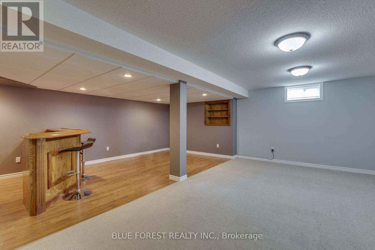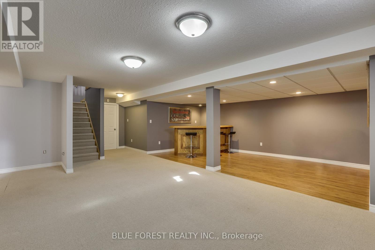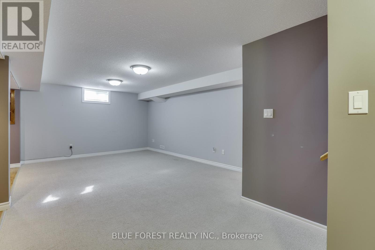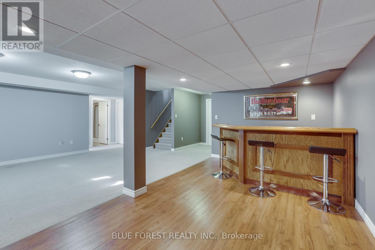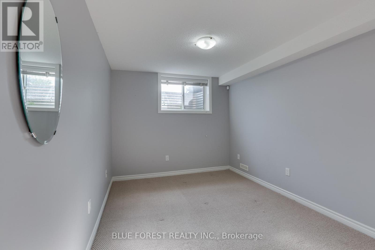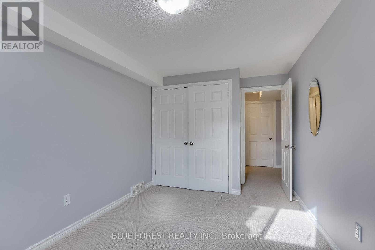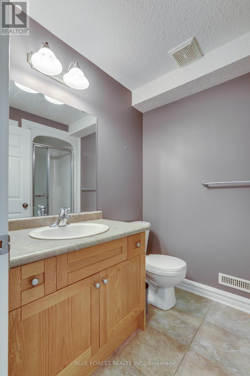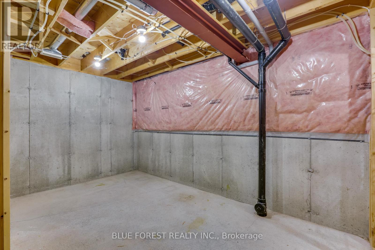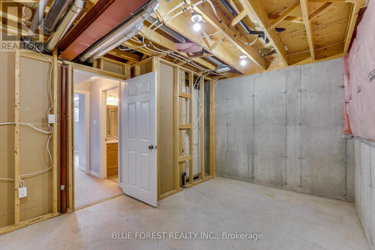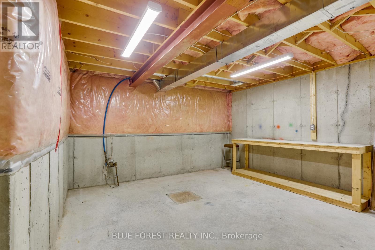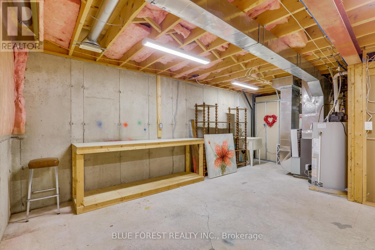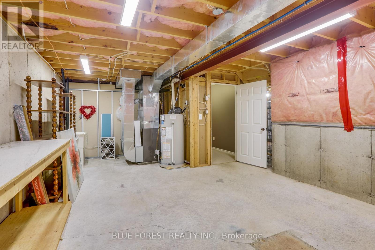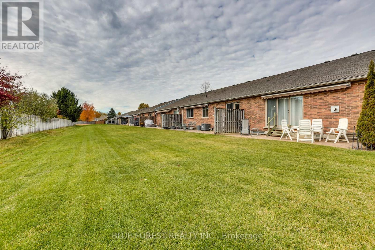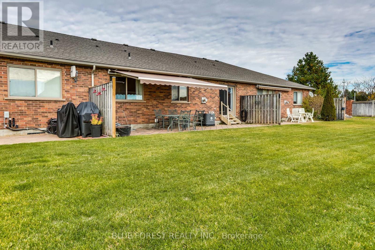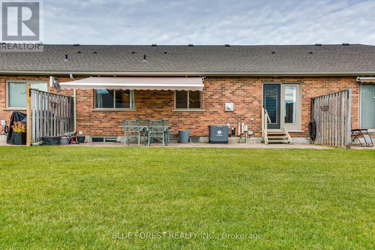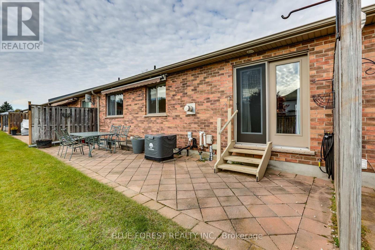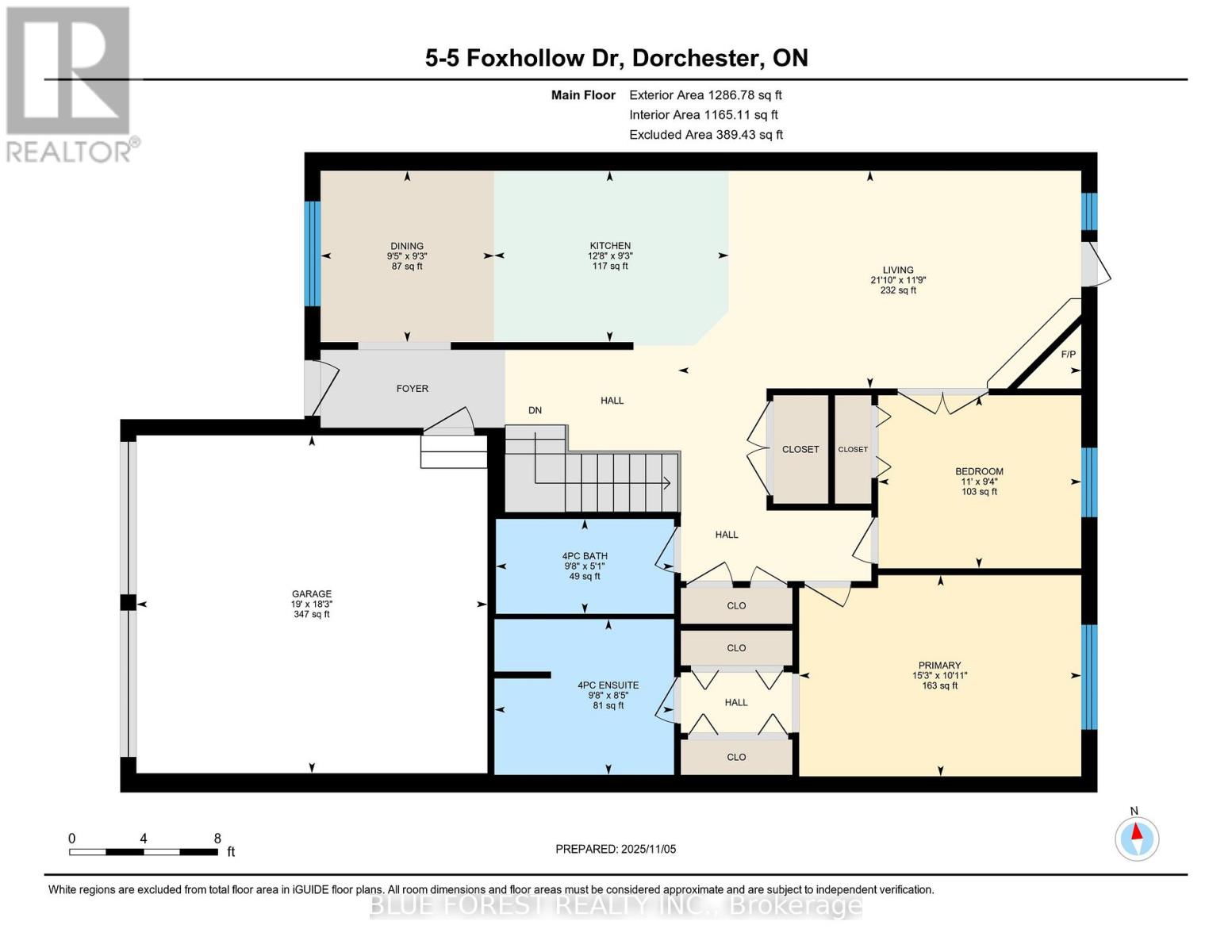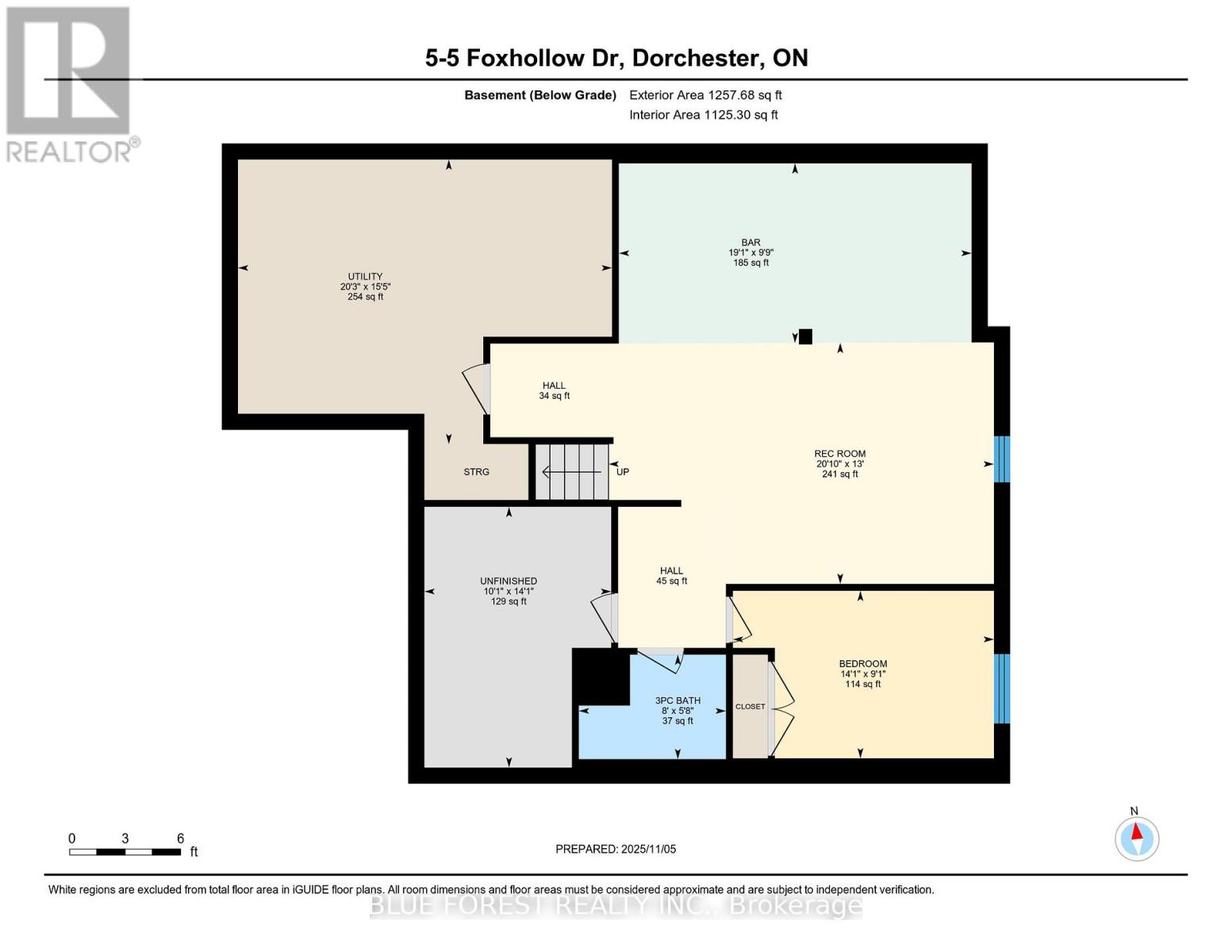5 - 5 Foxhollow Drive, Thames Centre, Ontario N0L 1G3 (29072168)
5 - 5 Foxhollow Drive Thames Centre, Ontario N0L 1G3
$599,900Maintenance, Insurance, Parking
$460 Monthly
Maintenance, Insurance, Parking
$460 MonthlyOne Floor living in Dorchester - great location, minutes from the 401 and close to amenities. This 2 plus 1 bedroom home, features 3 full bathrooms, a private rear yard, an attached 2 car garage and plenty of room for storage. Once you enter the foyer, you will notice the eat-in kitchen with vaulted ceilings, looking out over the covered front porch. The kitchen is functional with stainless appliances and a breakfast bar and is open to the family room. Patio doors offer plenty of natural light and the corner gas fireplace makes for terrific ambiance. French doors off of the family room lead to what would make a great main floor office or second bedroom. The primary bedroom is spacious and features his and hers closets and a full 4 piece ensuite with a corner soaker tub as well as a walk in shower. Convenient main floor laundry and another full bathroom to complete this level. Moving to the lower level, you fill find a nice open recreation room, with a removable bar and plenty of room for entertaining. There is also a third bedroom and another full bathroom - perfect guest quarters. The utility room offers plenty of storage and there is another room that could be utilized for a workshop, craft area, office, as you see fit. Relax on the front porch or retreat to the rear yard and patio, with a mechanical awning and offering great privacy. (id:53015)
Property Details
| MLS® Number | X12514096 |
| Property Type | Single Family |
| Community Name | Dorchester |
| Community Features | Pets Allowed With Restrictions |
| Equipment Type | Air Conditioner, Furnace |
| Features | Flat Site, In Suite Laundry |
| Parking Space Total | 4 |
| Rental Equipment Type | Air Conditioner, Furnace |
Building
| Bathroom Total | 3 |
| Bedrooms Above Ground | 2 |
| Bedrooms Below Ground | 1 |
| Bedrooms Total | 3 |
| Age | 16 To 30 Years |
| Appliances | Water Heater, Dishwasher, Dryer, Stove, Washer, Window Coverings, Refrigerator |
| Architectural Style | Bungalow |
| Basement Development | Finished |
| Basement Type | Full (finished) |
| Cooling Type | Central Air Conditioning |
| Exterior Finish | Brick |
| Fireplace Present | Yes |
| Heating Fuel | Natural Gas |
| Heating Type | Forced Air |
| Stories Total | 1 |
| Size Interior | 1,000 - 1,199 Ft2 |
| Type | Row / Townhouse |
Parking
| Attached Garage | |
| Garage |
Land
| Acreage | No |
Rooms
| Level | Type | Length | Width | Dimensions |
|---|---|---|---|---|
| Basement | Recreational, Games Room | 6.36 m | 3.97 m | 6.36 m x 3.97 m |
| Basement | Utility Room | 6.17 m | 4.69 m | 6.17 m x 4.69 m |
| Basement | Other | 4.3 m | 3.08 m | 4.3 m x 3.08 m |
| Basement | Bathroom | 2.43 m | 1.72 m | 2.43 m x 1.72 m |
| Basement | Other | 5.82 m | 2.96 m | 5.82 m x 2.96 m |
| Basement | Bedroom | 4.31 m | 2.76 m | 4.31 m x 2.76 m |
| Main Level | Bathroom | 2.93 m | 1.56 m | 2.93 m x 1.56 m |
| Main Level | Bathroom | 2.96 m | 2.57 m | 2.96 m x 2.57 m |
| Main Level | Bedroom | 3.35 m | 2.85 m | 3.35 m x 2.85 m |
| Main Level | Dining Room | 2.86 m | 2.83 m | 2.86 m x 2.83 m |
| Main Level | Kitchen | 3.87 m | 2.83 m | 3.87 m x 2.83 m |
| Main Level | Living Room | 6.64 m | 3.59 m | 6.64 m x 3.59 m |
| Main Level | Primary Bedroom | 4.65 m | 3.32 m | 4.65 m x 3.32 m |
https://www.realtor.ca/real-estate/29072168/5-5-foxhollow-drive-thames-centre-dorchester-dorchester
Contact Us
Contact us for more information

Mike Murray
Salesperson
931 Oxford Street East
London, Ontario N5Y 3K1

Michelle O'brien
Broker
(519) 615-1178
https://michelleobrien.ca/
https://www.facebook.com/michelleobrienbroker/
https://www.linkedin.com/in/michelle-o-brien-769b55286/
931 Oxford Street East
London, Ontario N5Y 3K1
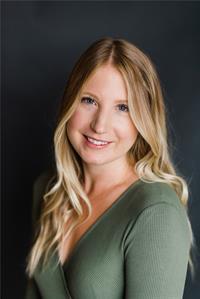
Kaela Carter
Salesperson
(519) 282-3494
931 Oxford Street East
London, Ontario N5Y 3K1
Contact me
Resources
About me
Nicole Bartlett, Sales Representative, Coldwell Banker Star Real Estate, Brokerage
© 2023 Nicole Bartlett- All rights reserved | Made with ❤️ by Jet Branding
