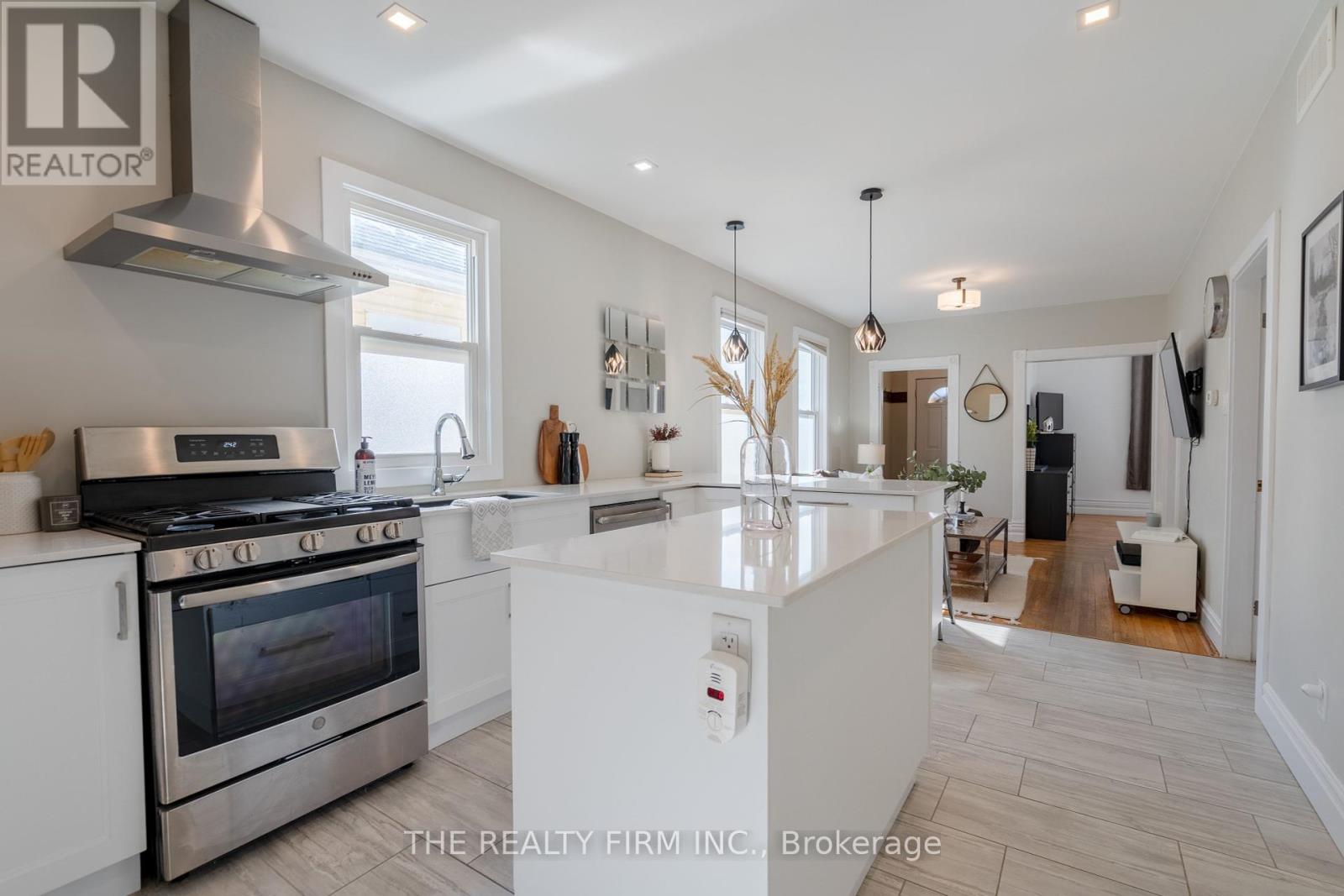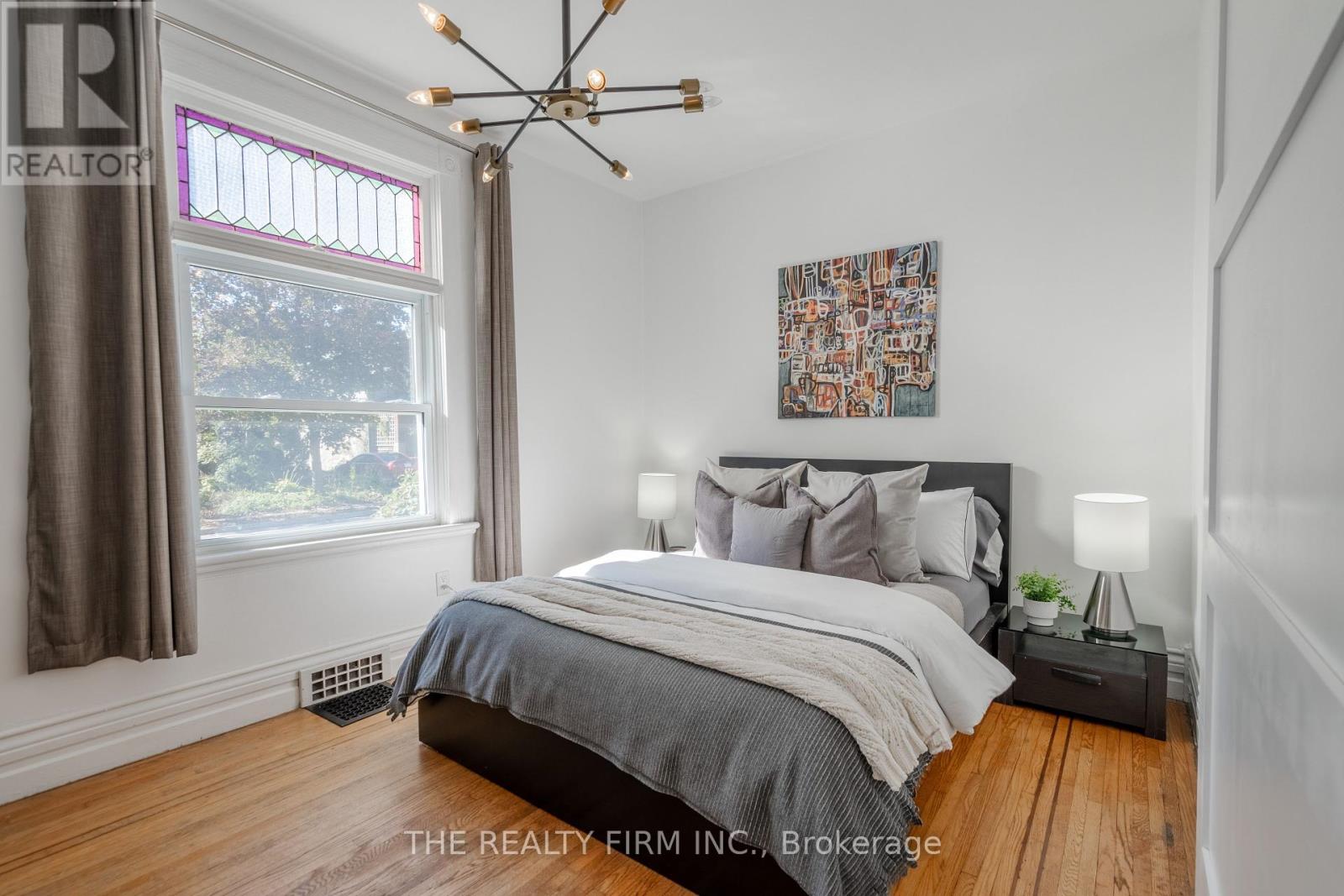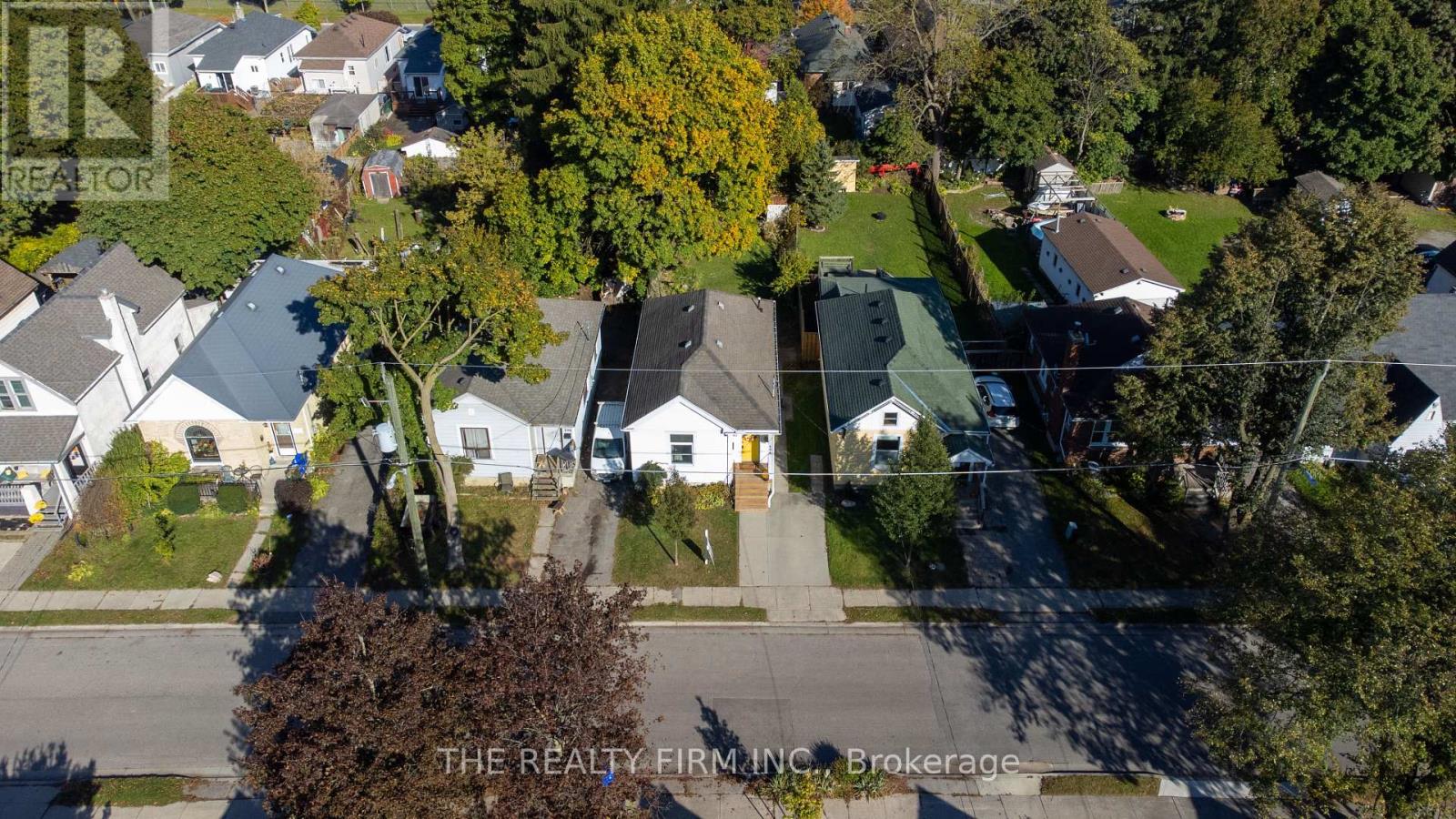496 Dorinda Street, London, Ontario N5W 4B4 (27589363)
496 Dorinda Street London, Ontario N5W 4B4
$469,900
Welcome to 469 Dorinda Street, a stunningly updated bungalow in the heart of Old East Village, that's sure to impress! This charming 3 bedroom, 1 bath home has it all, blending character and modern flair. As you step inside, you're greeted by a breathtaking stained-glass window, perfectly complementing the open-concept layout and original hardwood floors that extend through the living room and primary bedroom. The bright white kitchen is a showstopper with sleek quartz countertops, spacious island, a premium silgranit sink, and stainless-steel appliances, including a gas stove. It's the perfect space for everyday living and entertaining! The primary bedroom is a cozy retreat with a sliding barn door, while two additional bedrooms offer plenty of space with soft carpeting. The gorgeous 5-piece bathroom features a double marble vanity, making mornings a breeze. Need more? There's a handy mudroom with laundry at the back of the main level, leading out to a large, fenced backyard complete with two sheds for all your storage needs. Recent upgrades include spray foam insulation in the basement and new roof shingles on the peaks, both completed in 2024 giving you peace of mind for years to come. Just steps away from the vibrant local scene, including London's iconic 100 Kellogg Lane and the Western Fair District, this is a home where comfort, style, and convenience come together seamlessly! Don't miss out on this incredible opportunity schedule a private showing today! (id:53015)
Property Details
| MLS® Number | X9514414 |
| Property Type | Single Family |
| Community Name | East G |
| Amenities Near By | Public Transit, Schools, Place Of Worship |
| Community Features | Community Centre |
| Features | Sump Pump |
| Parking Space Total | 2 |
| Structure | Shed |
Building
| Bathroom Total | 1 |
| Bedrooms Above Ground | 3 |
| Bedrooms Total | 3 |
| Appliances | Dishwasher, Dryer, Refrigerator, Stove, Washer |
| Architectural Style | Bungalow |
| Basement Development | Unfinished |
| Basement Type | N/a (unfinished) |
| Construction Style Attachment | Detached |
| Cooling Type | Central Air Conditioning |
| Exterior Finish | Vinyl Siding |
| Fire Protection | Smoke Detectors |
| Foundation Type | Block |
| Heating Fuel | Natural Gas |
| Heating Type | Forced Air |
| Stories Total | 1 |
| Type | House |
| Utility Water | Municipal Water |
Land
| Acreage | No |
| Land Amenities | Public Transit, Schools, Place Of Worship |
| Sewer | Sanitary Sewer |
| Size Depth | 146 Ft ,5 In |
| Size Frontage | 30 Ft ,6 In |
| Size Irregular | 30.5 X 146.42 Ft |
| Size Total Text | 30.5 X 146.42 Ft |
| Zoning Description | R2-2 |
Rooms
| Level | Type | Length | Width | Dimensions |
|---|---|---|---|---|
| Main Level | Living Room | 3.17 m | 3.41 m | 3.17 m x 3.41 m |
| Main Level | Kitchen | 3.17 m | 5.35 m | 3.17 m x 5.35 m |
| Main Level | Mud Room | 3.96 m | 2.86 m | 3.96 m x 2.86 m |
| Main Level | Bathroom | 2.79 m | 2.47 m | 2.79 m x 2.47 m |
| Main Level | Bedroom | 2.79 m | 2.78 m | 2.79 m x 2.78 m |
| Main Level | Bedroom 2 | 2.79 m | 2.77 m | 2.79 m x 2.77 m |
| Main Level | Primary Bedroom | 4.3 m | 3.07 m | 4.3 m x 3.07 m |
https://www.realtor.ca/real-estate/27589363/496-dorinda-street-london-east-g
Interested?
Contact us for more information
Contact me
Resources
About me
Nicole Bartlett, Sales Representative, Coldwell Banker Star Real Estate, Brokerage
© 2023 Nicole Bartlett- All rights reserved | Made with ❤️ by Jet Branding































