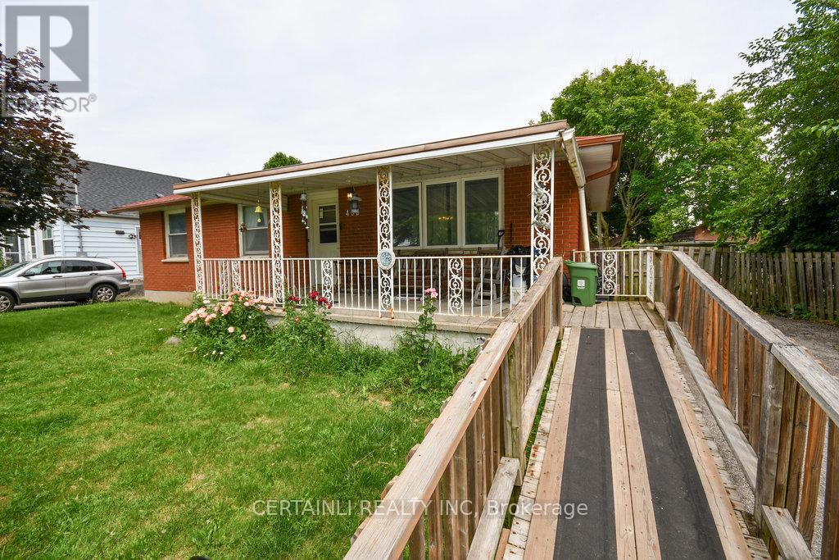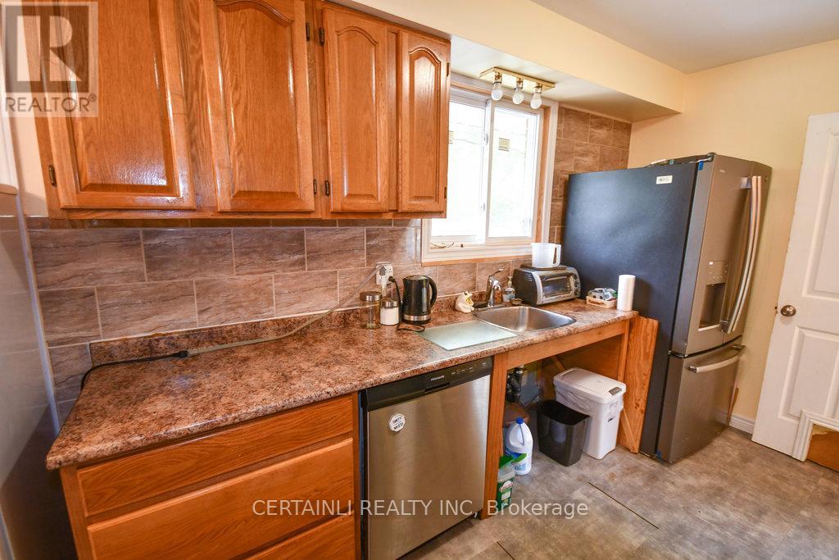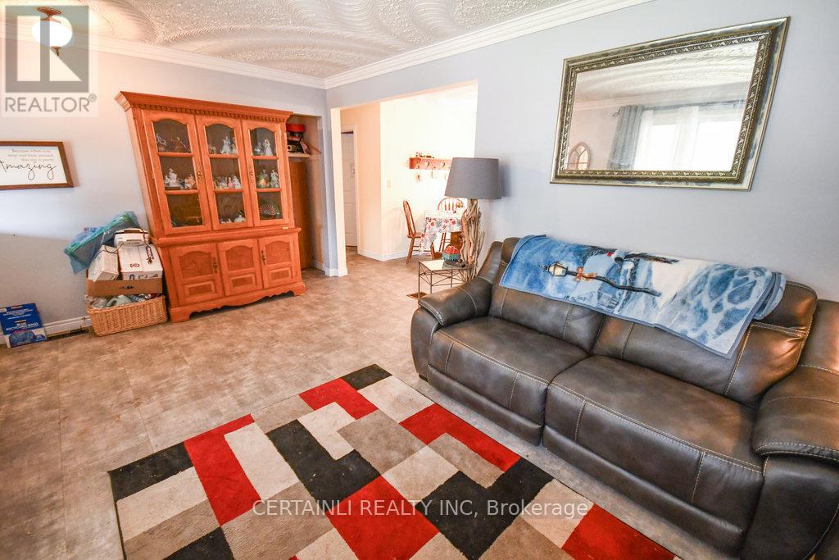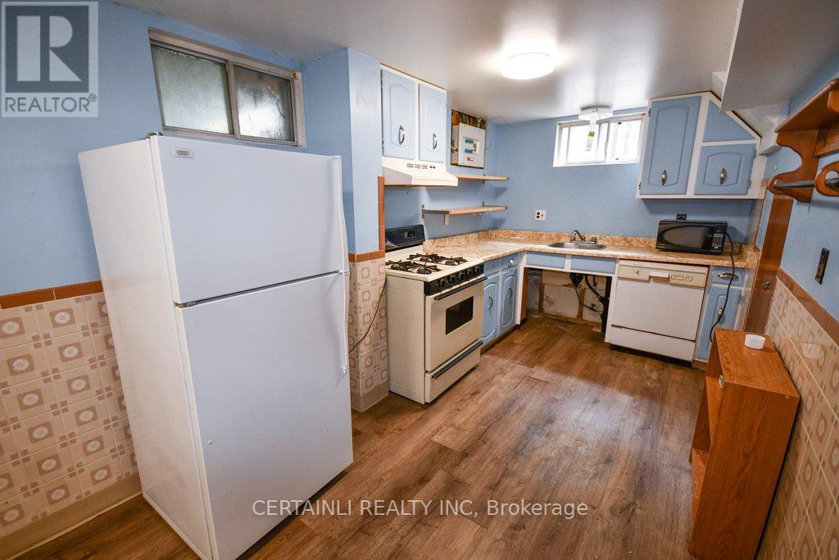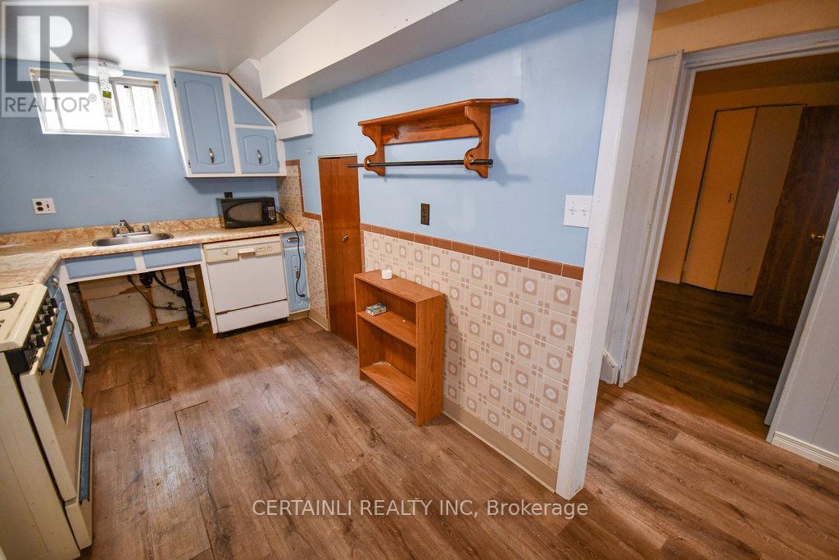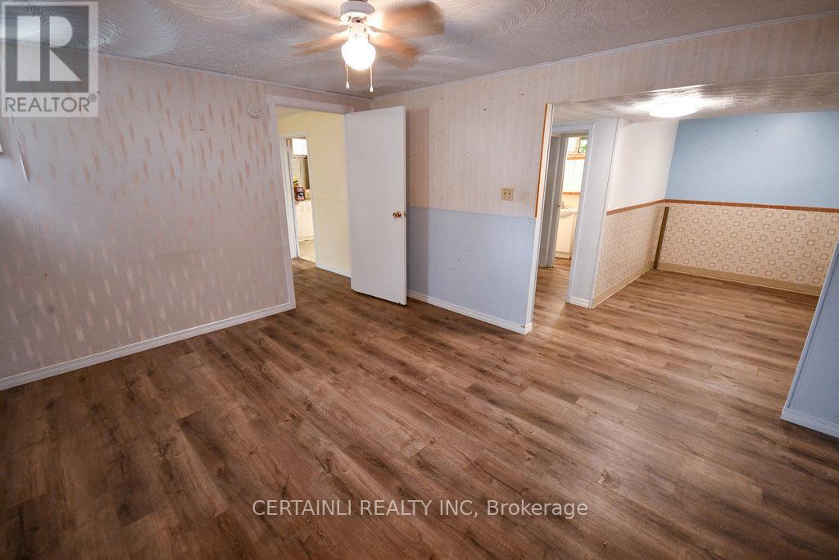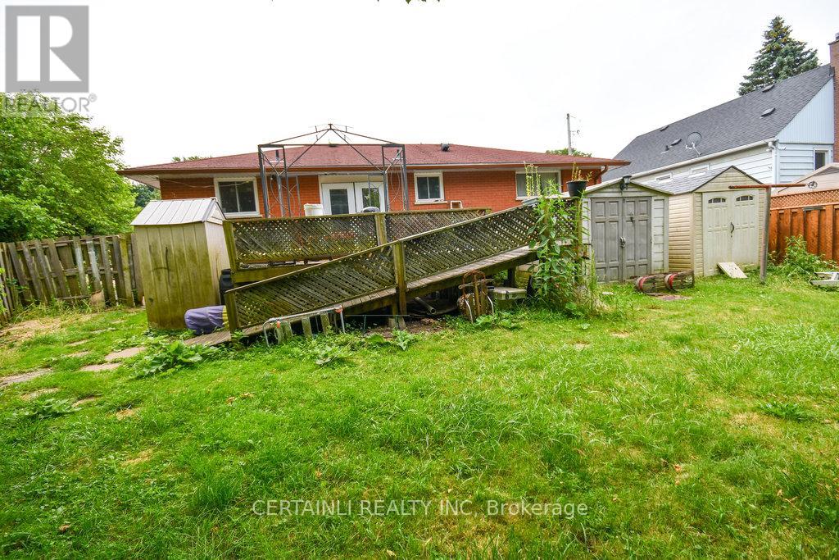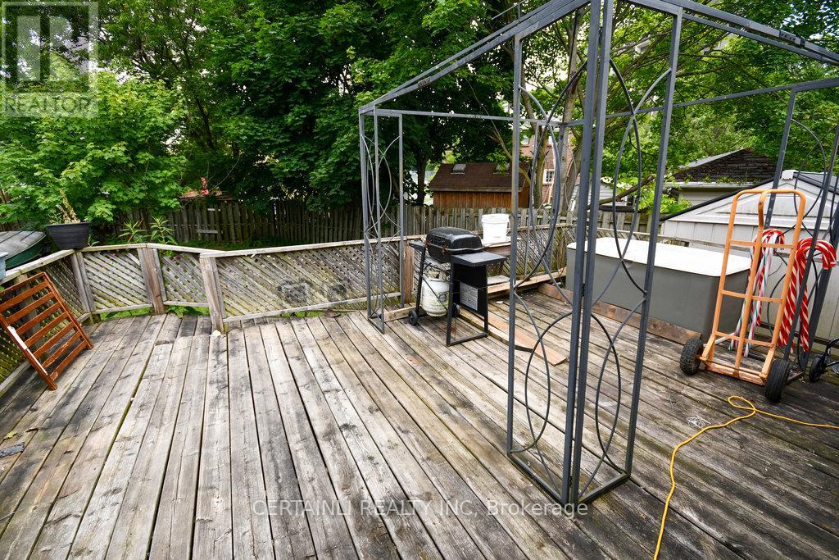492 Salisbury Street, London, Ontario N5Y 3B5 (27078276)
492 Salisbury Street London, Ontario N5Y 3B5
$599,000
Welcome to this wheelchair friendly bungalow on a deep and mature corner lot. With a separate entrance and a secondary kitchen in the basement, this home is primed for investors, multi-generational families, a mobility limited family, or a first-time home buyer in need of a mortgage helper. The main floor has 3 bedrooms and 1 full bathroom, all of which are wheelchair accessible. Ramp access is available at the front AND back of the house and the main floor interior provides wide doorway openings and a wheel-in shower with grab bars. The basement has a secondary kitchen, 2 bedrooms, 1 full bathroom, an open concept living space, and a separate entrance. With its convenient location, this bungalow is close to both Fanshawe College (less than 2km away) and downtown as well as many schools and every-day shopping. Don't miss this opportunity and book a showing today! **** EXTRAS **** Basement Stove, Basement Dishwasher, Basement Washer/Dryer (id:53015)
Property Details
| MLS® Number | X8468356 |
| Property Type | Single Family |
| Community Name | EastG |
| Amenities Near By | Public Transit, Park, Schools |
| Community Features | School Bus |
| Equipment Type | Water Heater - Gas |
| Features | Irregular Lot Size, Wheelchair Access, In-law Suite |
| Parking Space Total | 5 |
| Rental Equipment Type | Water Heater - Gas |
| Structure | Porch |
Building
| Bathroom Total | 2 |
| Bedrooms Above Ground | 3 |
| Bedrooms Below Ground | 2 |
| Bedrooms Total | 5 |
| Appliances | Water Heater, Dishwasher, Dryer, Microwave, Refrigerator, Stove |
| Architectural Style | Bungalow |
| Basement Development | Finished |
| Basement Type | N/a (finished) |
| Construction Style Attachment | Detached |
| Cooling Type | Central Air Conditioning |
| Exterior Finish | Brick |
| Fireplace Present | Yes |
| Foundation Type | Concrete |
| Heating Fuel | Natural Gas |
| Heating Type | Forced Air |
| Stories Total | 1 |
| Type | House |
| Utility Water | Municipal Water |
Land
| Acreage | No |
| Fence Type | Fenced Yard |
| Land Amenities | Public Transit, Park, Schools |
| Landscape Features | Landscaped |
| Sewer | Sanitary Sewer |
| Size Depth | 115 Ft |
| Size Frontage | 76 Ft |
| Size Irregular | 76 X 115 Ft |
| Size Total Text | 76 X 115 Ft|under 1/2 Acre |
| Zoning Description | R1-5 |
Rooms
| Level | Type | Length | Width | Dimensions |
|---|---|---|---|---|
| Basement | Bedroom 5 | 3.55 m | 2.54 m | 3.55 m x 2.54 m |
| Basement | Kitchen | 3.54 m | 5.9 m | 3.54 m x 5.9 m |
| Basement | Living Room | 3.55 m | 4.25 m | 3.55 m x 4.25 m |
| Basement | Bedroom 4 | 3.48 m | 3.83 m | 3.48 m x 3.83 m |
| Basement | Laundry Room | 3.47 m | 5.14 m | 3.47 m x 5.14 m |
| Main Level | Living Room | 3.49 m | 5.73 m | 3.49 m x 5.73 m |
| Main Level | Kitchen | 3.56 m | 5.96 m | 3.56 m x 5.96 m |
| Main Level | Bedroom | 2.82 m | 3.88 m | 2.82 m x 3.88 m |
| Main Level | Bedroom 2 | 3.49 m | 3.79 m | 3.49 m x 3.79 m |
| Main Level | Bedroom 3 | 3.49 m | 2.76 m | 3.49 m x 2.76 m |
| Main Level | Bathroom | 2.53 m | 2.4 m | 2.53 m x 2.4 m |
Utilities
| Cable | Installed |
| Sewer | Installed |
https://www.realtor.ca/real-estate/27078276/492-salisbury-street-london-eastg
Interested?
Contact us for more information
Contact me
Resources
About me
Nicole Bartlett, Sales Representative, Coldwell Banker Star Real Estate, Brokerage
© 2023 Nicole Bartlett- All rights reserved | Made with ❤️ by Jet Branding



