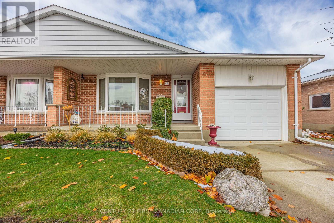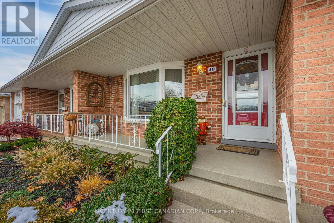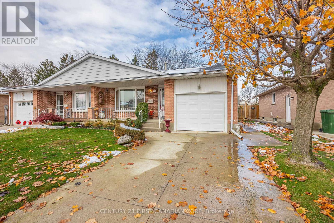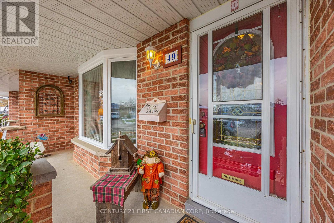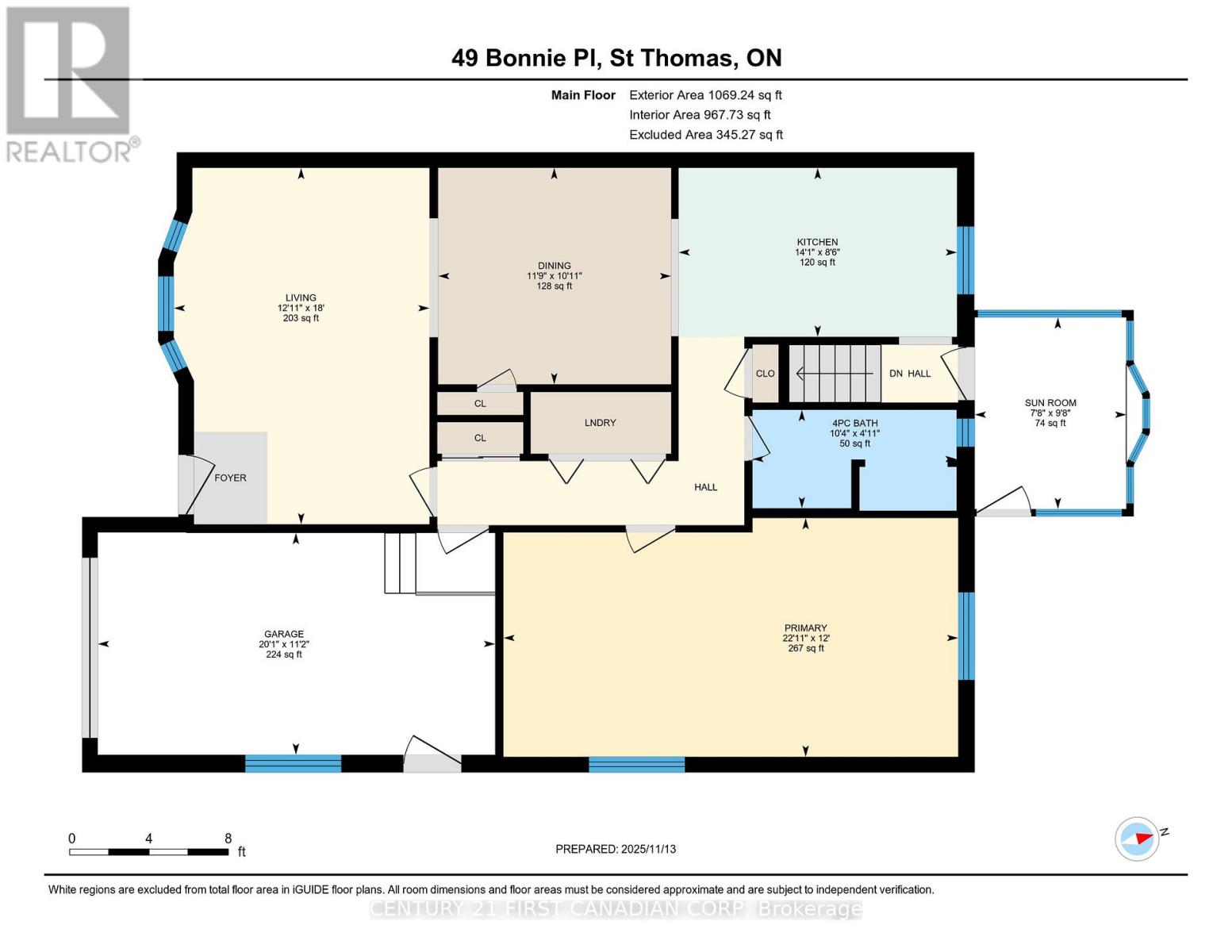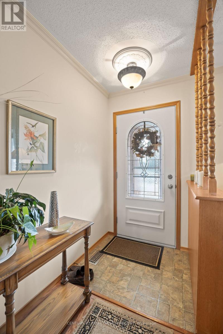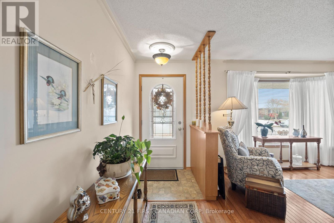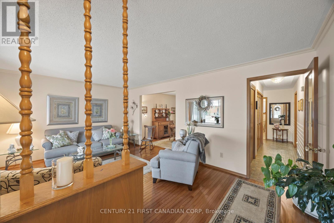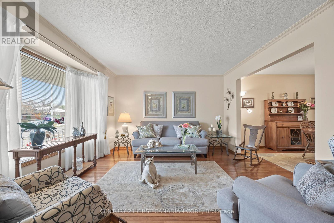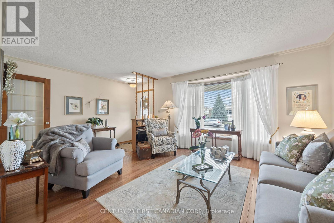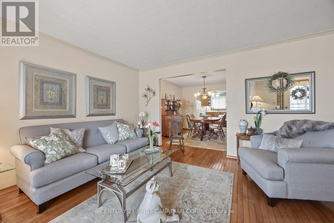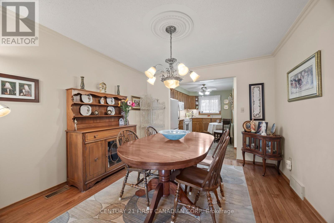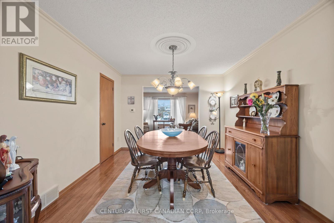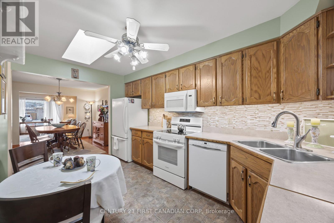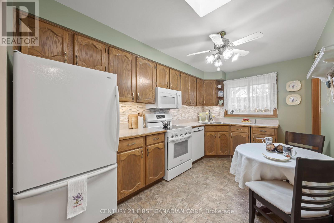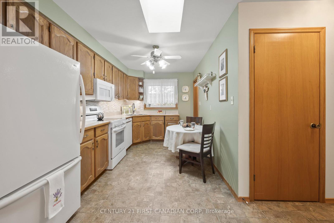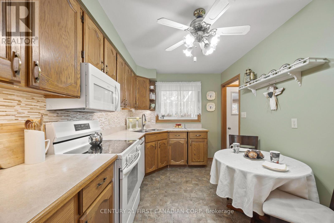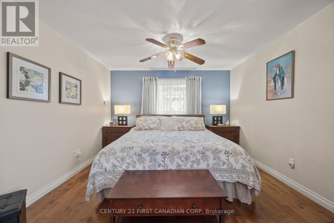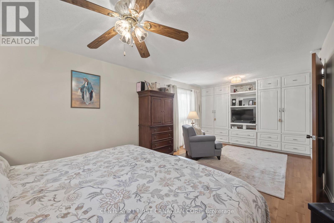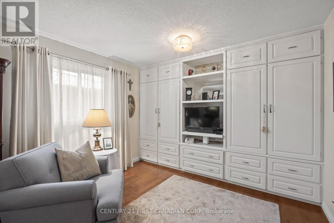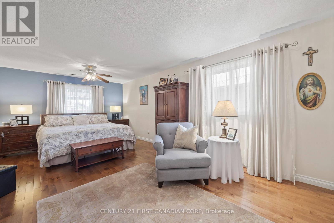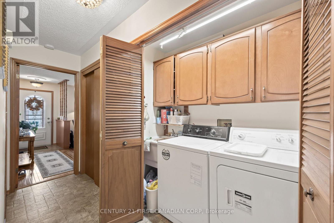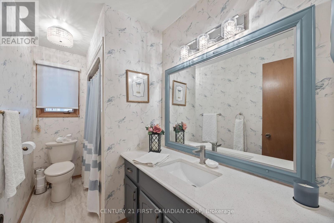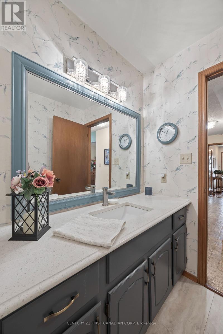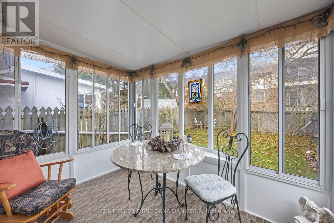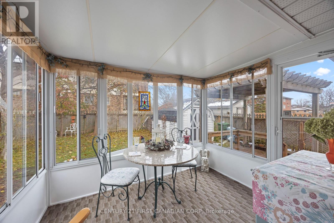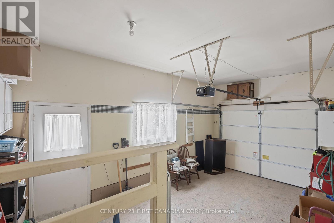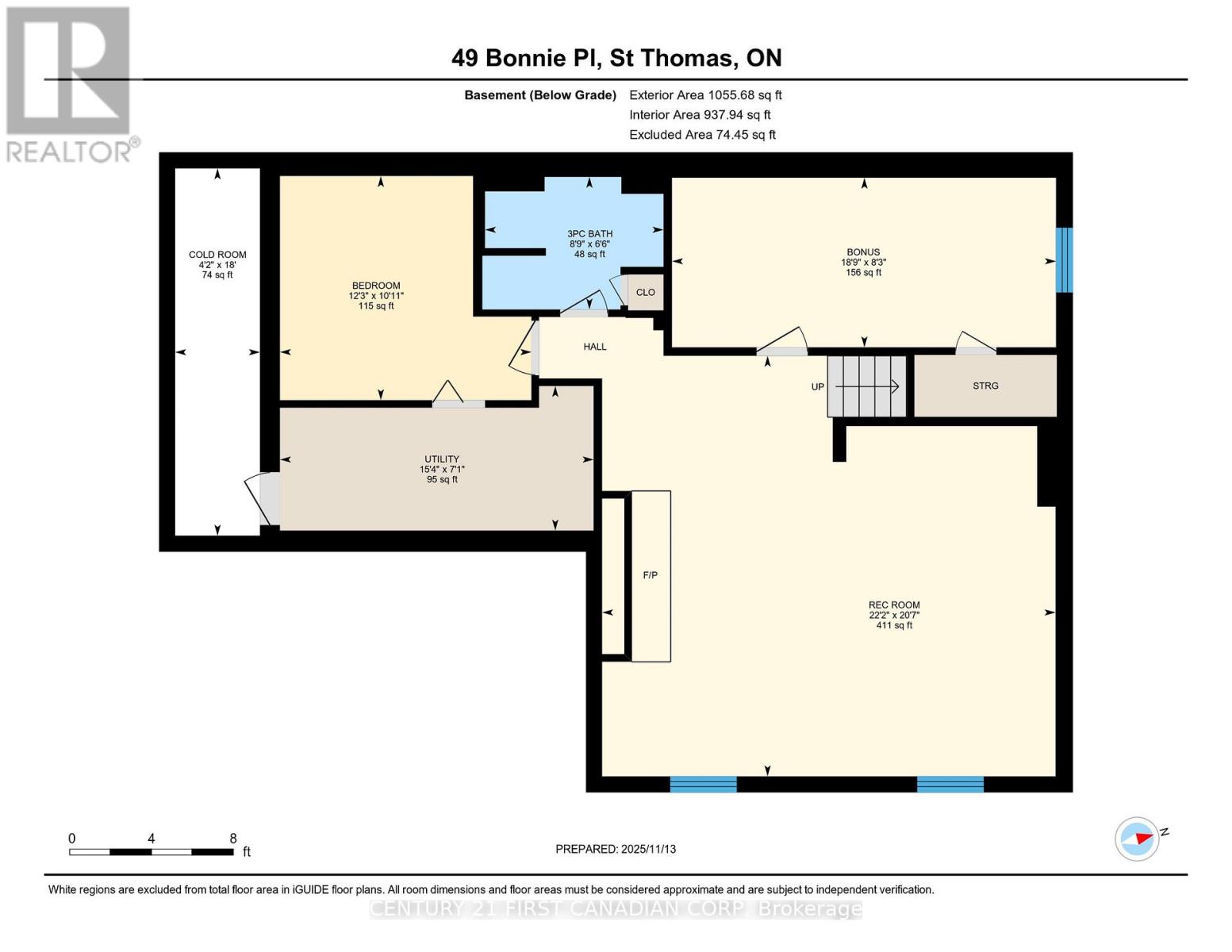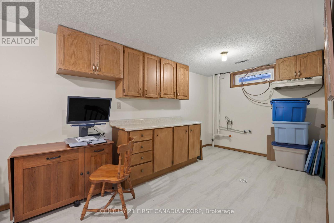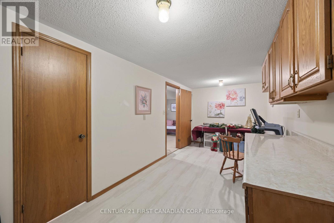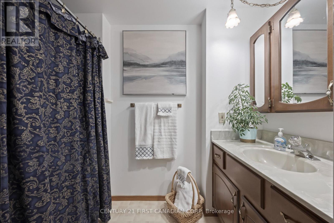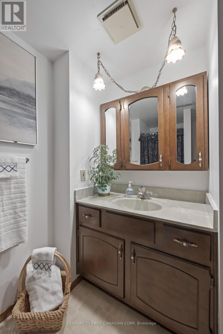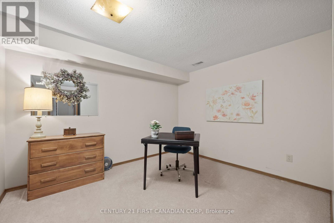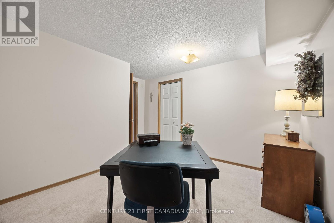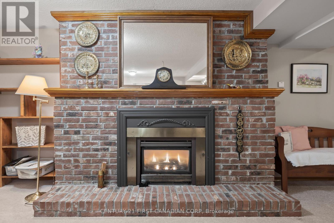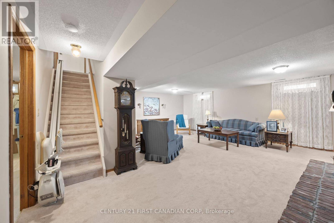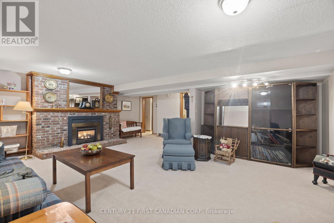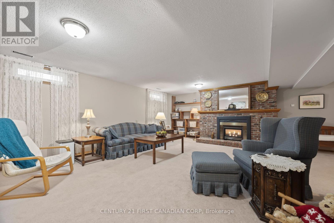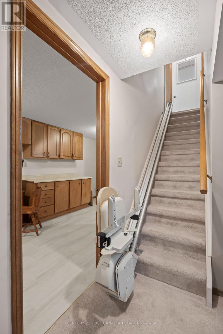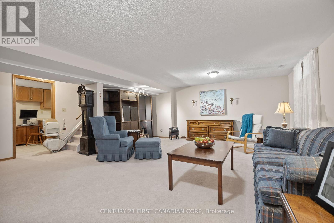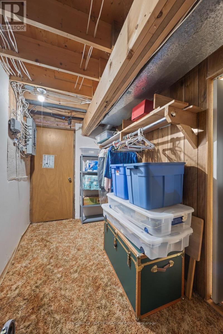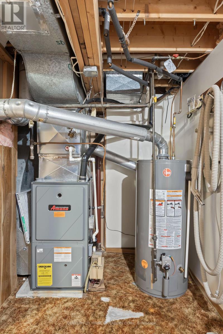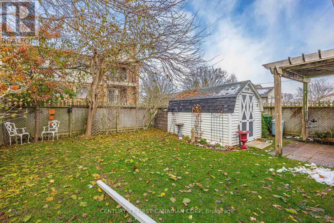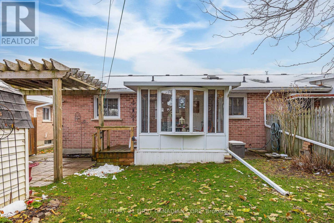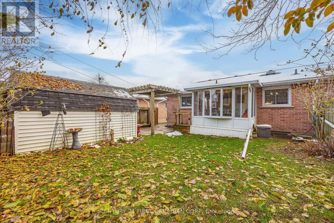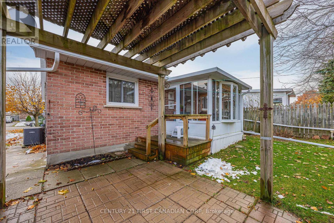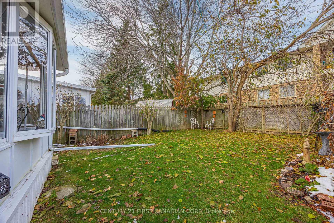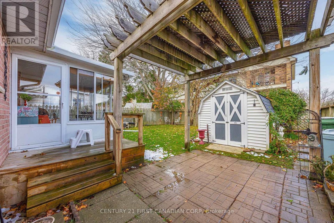49 Bonnie Place, St. Thomas, Ontario N5R 5W6 (29101170)
49 Bonnie Place St. Thomas, Ontario N5R 5W6
$510,000
Beautiful Bungalow in St. Thomas - Perfect for Downsizers or First-Time Buyers!Looking for a cozy, move-in ready home in a great location with potential rental income? This lovely semi-detached bungalow has it all - a single-car garage, great updates, and tons of charm and 5 minutes to the new industrial park.You'll love the bright living and dining area, spacious kitchen, and updated bathroom. The two bedrooms were opened up into one large primary suite with built-in closets and a relaxing sitting area. There's also a sunroom off the kitchen that looks out over your private backyard - the perfect spot for your morning coffee.Laundry is right on the main floor for convenience, and the finished basement gives you tons of extra space! It includes a rec room with a gas fireplace, a full bathroom, a den, an office and even a craft room that's already set up to become a second kitchen or laundry area if you'd like.This home has been lovingly cared for by the same owner for 25 years, with important updates done for you - newer furnace, A/C, roof, and attic insulation. Outside, enjoy your deck, patio with pergola, and a handy garden shed (with electric mower included!).You're close to everything - shopping, groceries, doctors, the hospital, and just 5 minutes from the new VW battery plant.This one won't last long - reach out today to book a viewing! (id:53015)
Property Details
| MLS® Number | X12542696 |
| Property Type | Single Family |
| Community Name | St. Thomas |
| Amenities Near By | Hospital, Place Of Worship, Park, Schools |
| Equipment Type | None |
| Features | Flat Site, Sump Pump |
| Parking Space Total | 1 |
| Rental Equipment Type | None |
| Structure | Deck, Patio(s), Porch, Shed |
| View Type | City View |
Building
| Bathroom Total | 2 |
| Bedrooms Above Ground | 1 |
| Bedrooms Total | 1 |
| Age | 31 To 50 Years |
| Amenities | Fireplace(s) |
| Appliances | Water Heater, Dishwasher, Dryer, Microwave, Stove, Washer, Refrigerator |
| Architectural Style | Bungalow |
| Basement Development | Finished |
| Basement Type | Full (finished) |
| Construction Style Attachment | Semi-detached |
| Cooling Type | Central Air Conditioning |
| Exterior Finish | Brick, Vinyl Siding |
| Fireplace Present | Yes |
| Fireplace Total | 1 |
| Flooring Type | Hardwood |
| Foundation Type | Poured Concrete |
| Heating Fuel | Natural Gas |
| Heating Type | Forced Air |
| Stories Total | 1 |
| Size Interior | 700 - 1,100 Ft2 |
| Type | House |
| Utility Water | Municipal Water |
Parking
| Attached Garage | |
| Garage | |
| Inside Entry |
Land
| Acreage | No |
| Fence Type | Fully Fenced, Fenced Yard |
| Land Amenities | Hospital, Place Of Worship, Park, Schools |
| Landscape Features | Landscaped |
| Sewer | Sanitary Sewer |
| Size Depth | 98 Ft ,3 In |
| Size Frontage | 35 Ft |
| Size Irregular | 35 X 98.3 Ft |
| Size Total Text | 35 X 98.3 Ft |
Rooms
| Level | Type | Length | Width | Dimensions |
|---|---|---|---|---|
| Basement | Den | 3.34 m | 3.74 m | 3.34 m x 3.74 m |
| Basement | Bathroom | 1.98 m | 2.66 m | 1.98 m x 2.66 m |
| Basement | Recreational, Games Room | 6.27 m | 6.76 m | 6.27 m x 6.76 m |
| Basement | Other | 2.53 m | 5.72 m | 2.53 m x 5.72 m |
| Main Level | Family Room | 5.48 m | 3.93 m | 5.48 m x 3.93 m |
| Main Level | Dining Room | 3.33 m | 3.58 m | 3.33 m x 3.58 m |
| Main Level | Bathroom | 1.51 m | 3.14 m | 1.51 m x 3.14 m |
| Main Level | Bedroom | 3.67 m | 6.99 m | 3.67 m x 6.99 m |
| Main Level | Kitchen | 2.6 m | 4.28 m | 2.6 m x 4.28 m |
| Main Level | Sunroom | 2.95 m | 2.33 m | 2.95 m x 2.33 m |
https://www.realtor.ca/real-estate/29101170/49-bonnie-place-st-thomas-st-thomas
Contact Us
Contact us for more information
George Messing
Salesperson
(519) 494-7653
https://m.facebook.com/teammessing
Contact me
Resources
About me
Nicole Bartlett, Sales Representative, Coldwell Banker Star Real Estate, Brokerage
© 2023 Nicole Bartlett- All rights reserved | Made with ❤️ by Jet Branding

