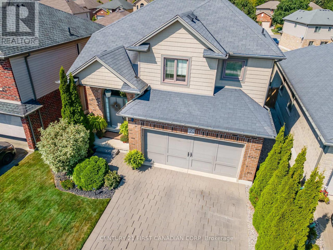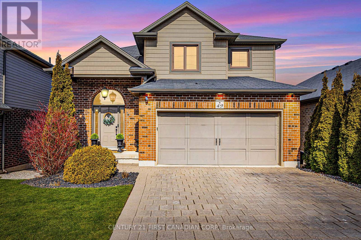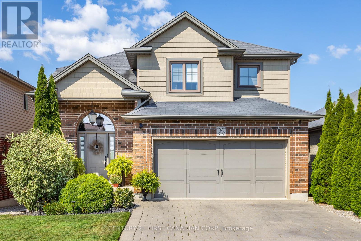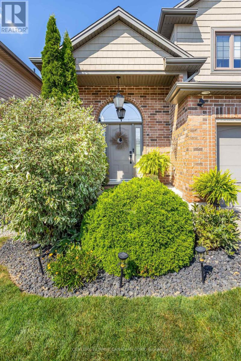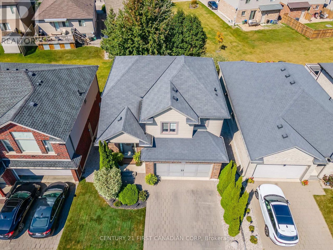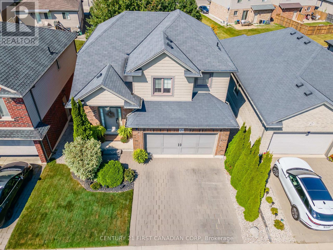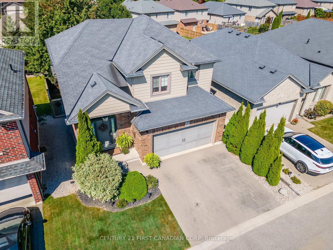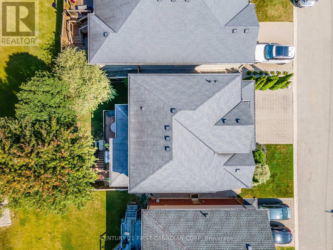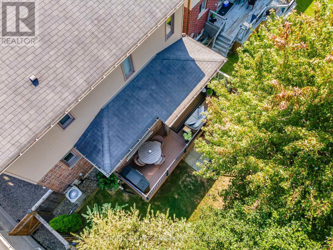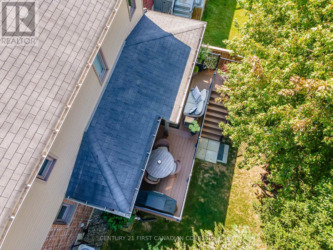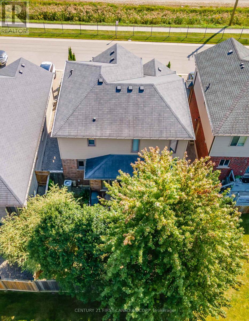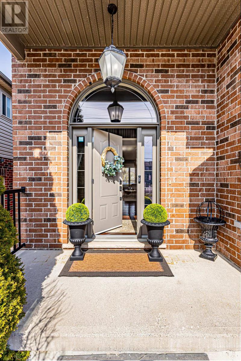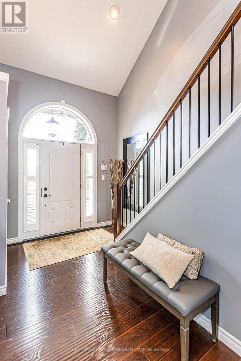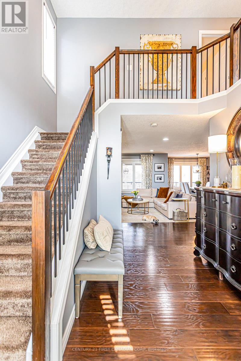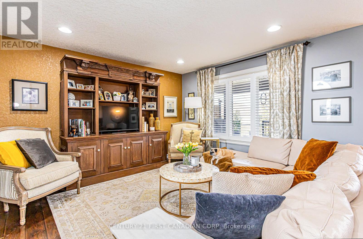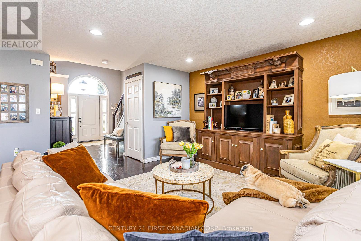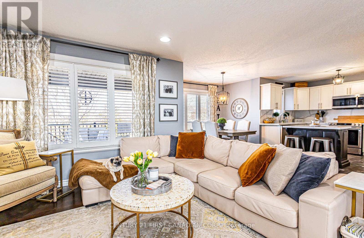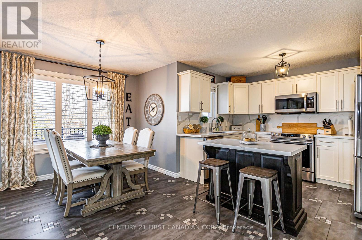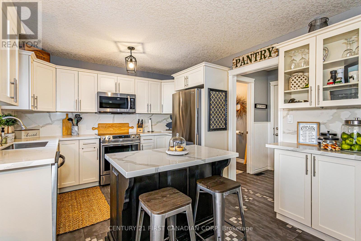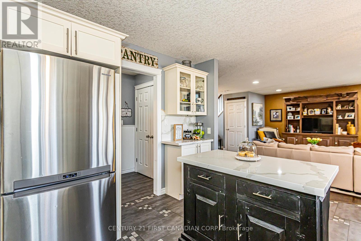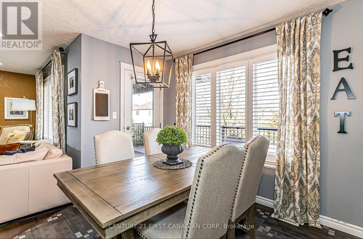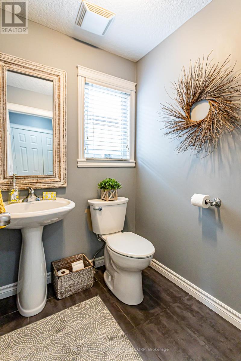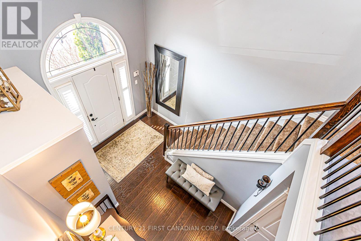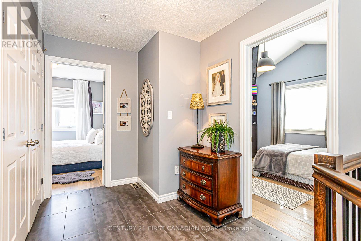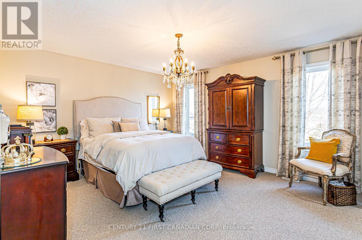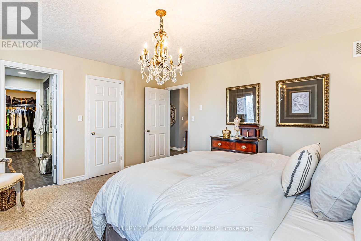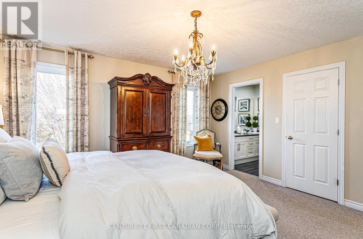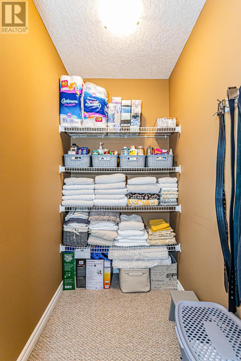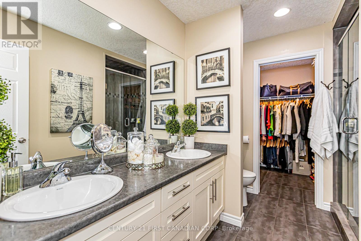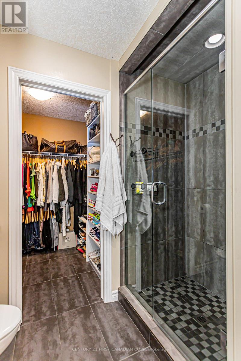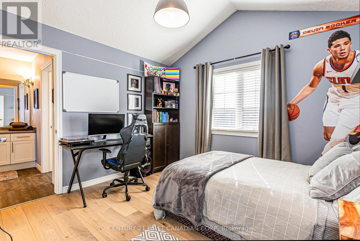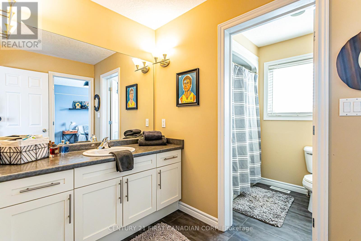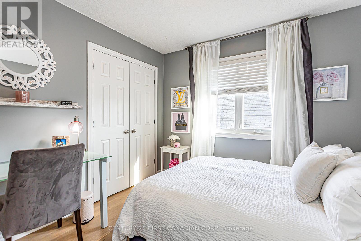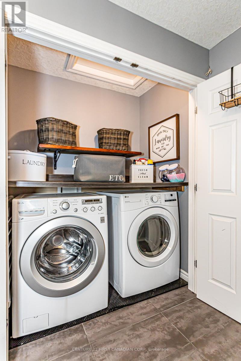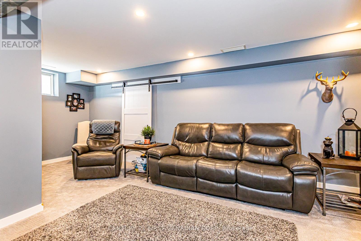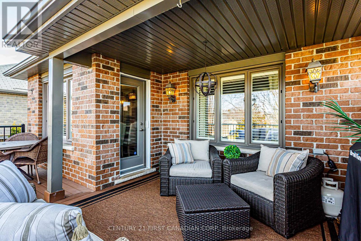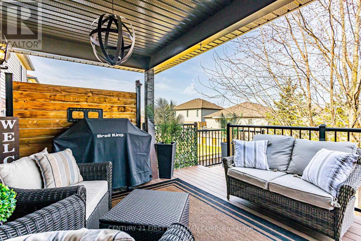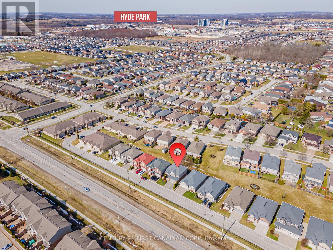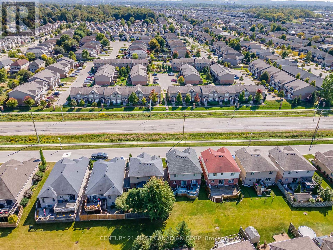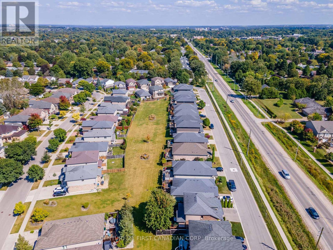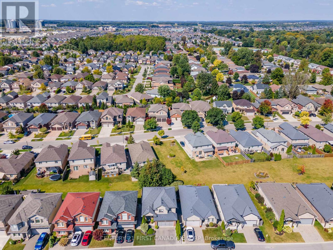49 - 70 Tanoak Drive, London North (North E), Ontario N6G 5R3 (28386696)
49 - 70 Tanoak Drive London North (North E), Ontario N6G 5R3
$749,900
Nestled in the vibrant heart of North London, this stunning executive home offers over 2,300 sqft of meticulously designed living space. Recently upgraded, it blends modern elegance with ultimate comfort. Upon entering, you're greeted by a grand foyer with soaring 17ft ceilings and a striking staircase, setting the tone for the entire home.The open-concept main floor seamlessly connects the chef-inspired kitchen, featuring white shaker cabinets, quartz countertops, premium stainless steel appliances, and a spacious walk-in pantry. The expansive living and dining area, bathed in natural light, creates a warm and inviting atmosphereperfect for entertaining. French doors lead to a gorgeous composite deck, offering ample room for seating and dining, ideal for hosting guests or relaxing outdoors.Upstairs, the serene primary suite serves as a private retreat, complete with two generous walk-in closets and a spa-like ensuite featuring double sinks, a glass-enclosed shower, and custom tile work. Two additional bedrooms share a Jack & Jill ensuite, while the second-floor laundry adds convenience.The finished basement is a versatile space with a dedicated gym area and a spacious recreation room, offering endless opportunities for relaxation and entertainment. Theres also a rough-in for a bathroom, providing even more potential.Outside, the oversized double garage with inside entry, fenced yard with extra green space, and beautifully landscaped grounds including mature trees offer both privacy and beauty. Additional upgrades include California shutters, fresh paint, hand-scraped hardwood floors, and intricate tile work.Located in one of London's most desirable neighbourhoods, this home is just steps from top-tier schools, parks, trails, shopping, and more. The level of attention to detail throughout this home is unparalleled come see it for yourself, and prepare to be impressed! (id:53015)
Property Details
| MLS® Number | X12182484 |
| Property Type | Single Family |
| Community Name | North E |
| Amenities Near By | Hospital |
| Features | Lighting, Sump Pump |
| Parking Space Total | 4 |
| Structure | Deck, Porch |
Building
| Bathroom Total | 3 |
| Bedrooms Above Ground | 3 |
| Bedrooms Total | 3 |
| Age | 6 To 15 Years |
| Appliances | Water Heater |
| Basement Development | Finished |
| Basement Type | N/a (finished) |
| Construction Style Attachment | Detached |
| Cooling Type | Central Air Conditioning |
| Exterior Finish | Vinyl Siding, Brick |
| Fire Protection | Alarm System, Smoke Detectors |
| Foundation Type | Poured Concrete |
| Half Bath Total | 1 |
| Heating Fuel | Natural Gas |
| Heating Type | Forced Air |
| Stories Total | 2 |
| Size Interior | 1500 - 2000 Sqft |
| Type | House |
| Utility Water | Municipal Water |
Parking
| Attached Garage | |
| Garage |
Land
| Acreage | No |
| Fence Type | Fully Fenced, Fenced Yard |
| Land Amenities | Hospital |
| Sewer | Sanitary Sewer |
| Size Depth | 85 Ft |
| Size Frontage | 40 Ft |
| Size Irregular | 40 X 85 Ft |
| Size Total Text | 40 X 85 Ft |
| Zoning Description | R4-6(6), R6-5(9) |
https://www.realtor.ca/real-estate/28386696/49-70-tanoak-drive-london-north-north-e-north-e
Interested?
Contact us for more information

Paige Mccann
Salesperson
(519) 860-4456
www.theralphrealestateteam.com/
www.facebook.com/theralphrealestateteam


Scott Ralph
Salesperson
(519) 871-8065
https://theralphrealestateteam.com/
https://www.facebook.com/theralphrealestateteam/

Contact me
Resources
About me
Nicole Bartlett, Sales Representative, Coldwell Banker Star Real Estate, Brokerage
© 2023 Nicole Bartlett- All rights reserved | Made with ❤️ by Jet Branding
