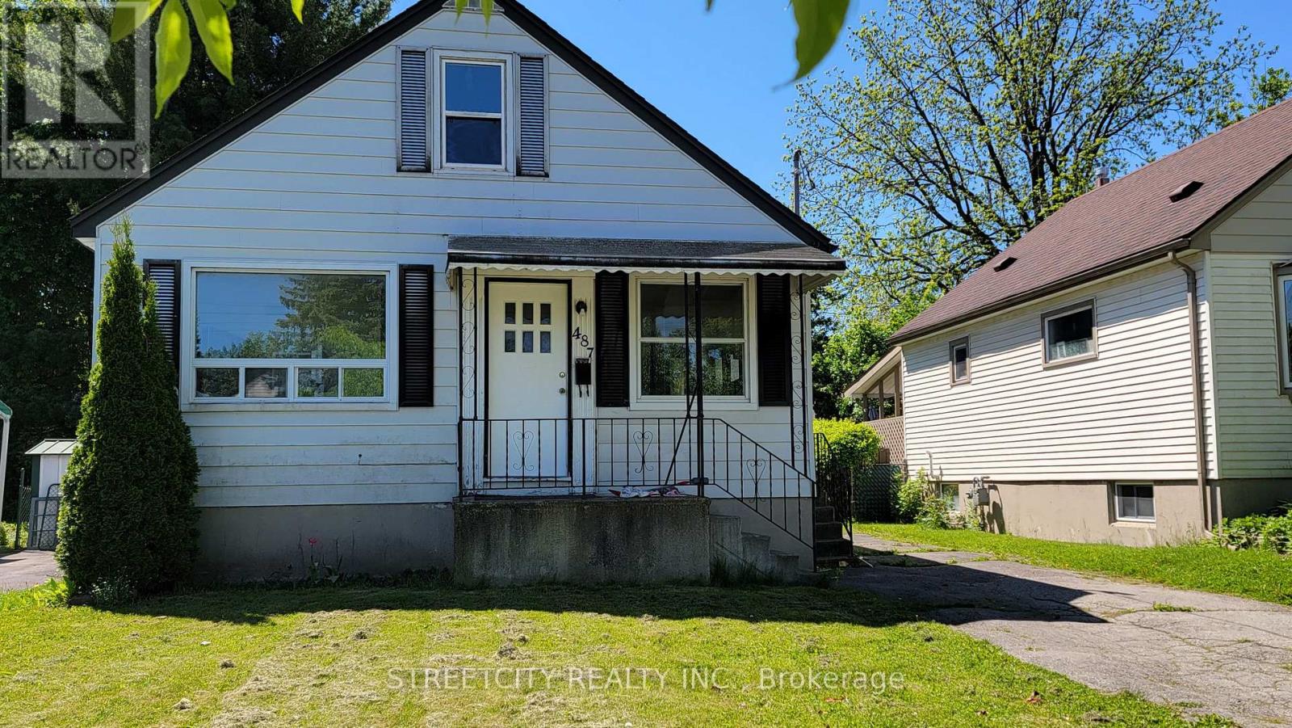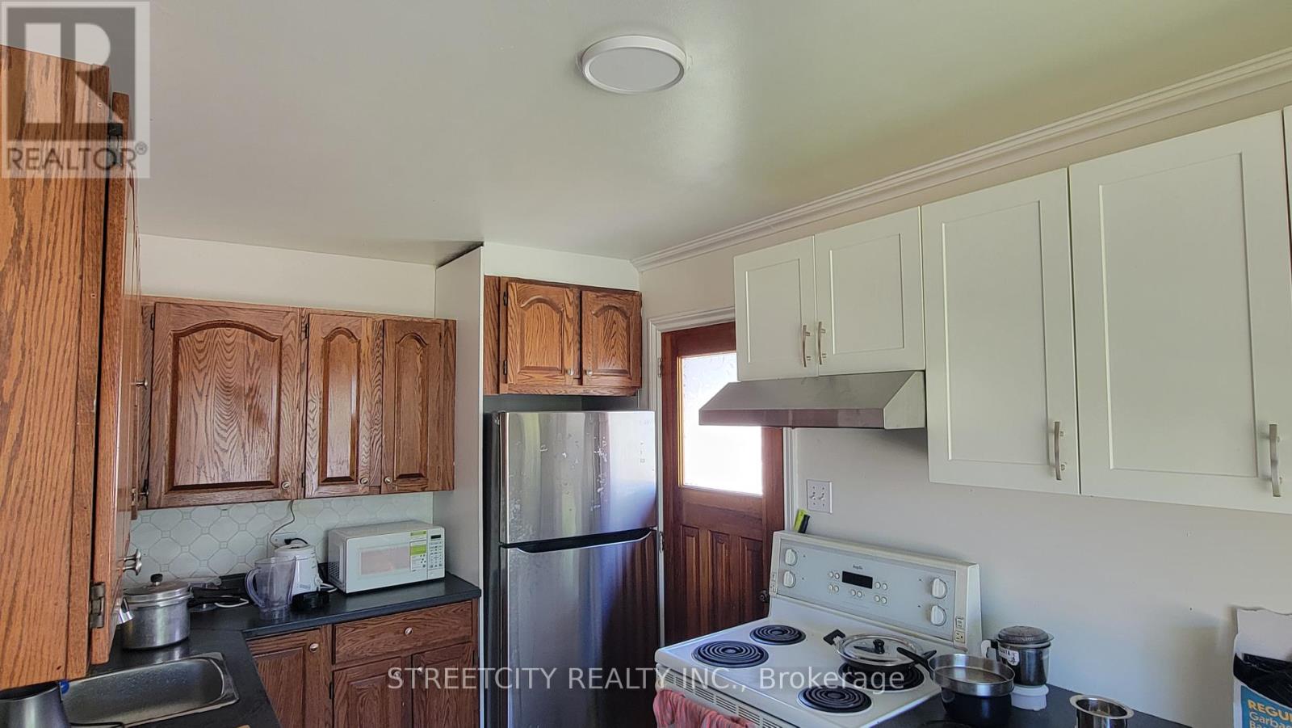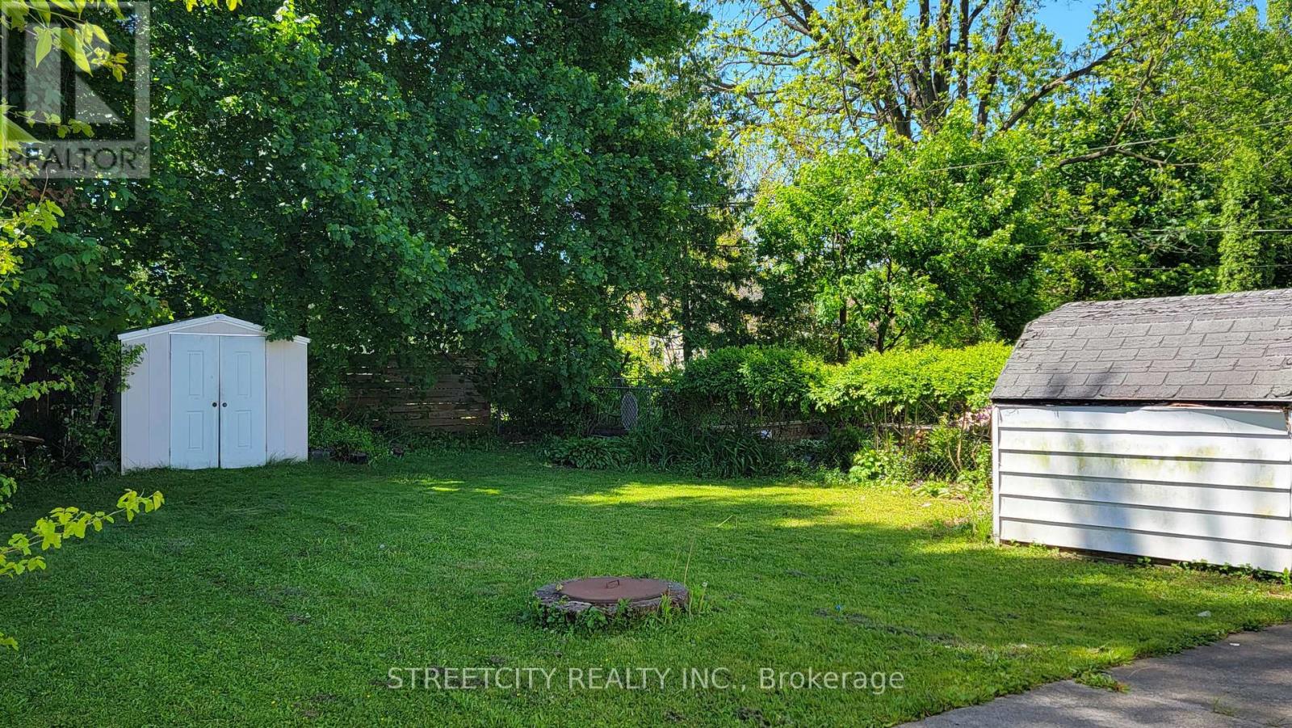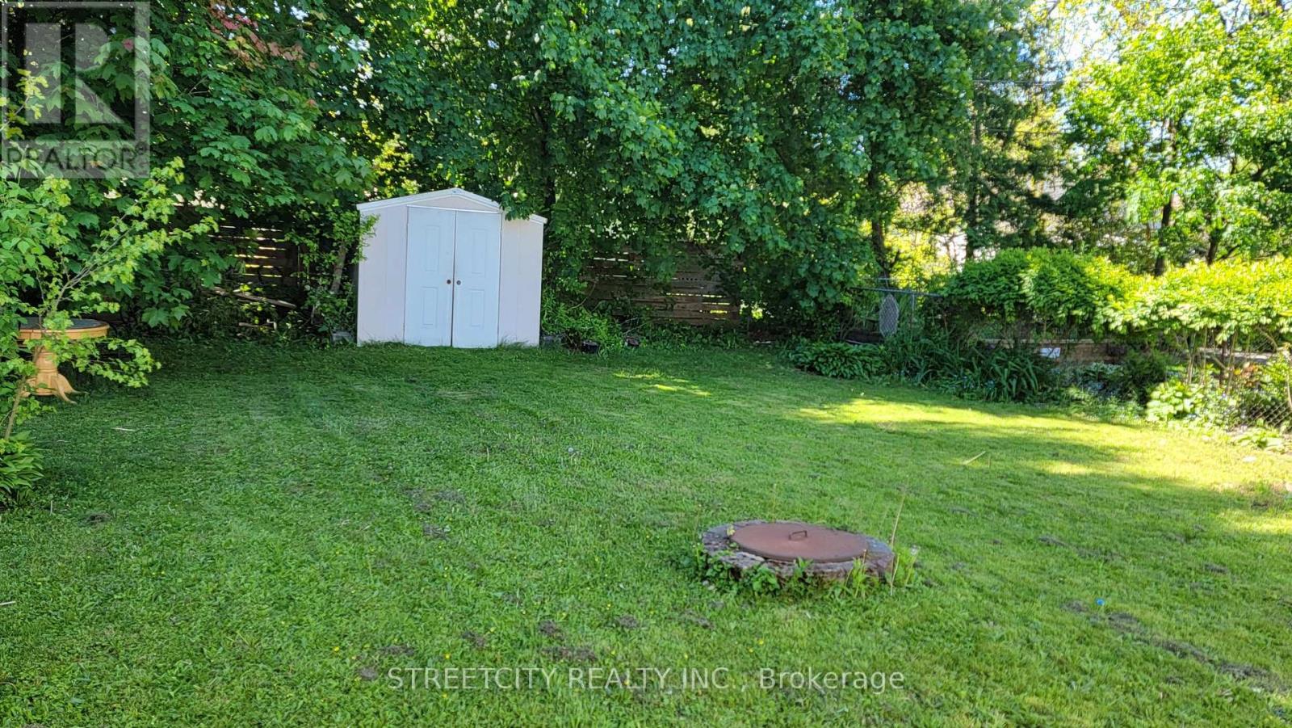487 Salisbury Street, London East (East G), Ontario N5Y 3B4 (28367187)
487 Salisbury Street London East (East G), Ontario N5Y 3B4
$499,500
MOTIVATED SELLERS. NEED TO SELL ASAP. ATTENTION INVESTATORS AND FIRST TIME HOME BUYERS . As you enter onto this quiet , you will experience what a true family neighborhood is Among the other mature homes. Situated on one of the larger lots in the area, this well-cared-for home offers a private driveway,. fully fenced yard. Inside, you will discover a well-maintained home that has recently had some upgrades and is well-painted. lots of natural light from large windows, 5 bedrooms, a spacious 2 full bathroom, a charming New kitchen. A finished rec room, a large office/exercise room, a 3-piece washroom, and the generously sized laundry room. Extra storage is available in the laundry room and the utility room. Well suited for first-time home buyers or a family that can move right in and progressively make this home their very own. Schools, both elementary and secondary, plus Fanshawe College, are nearby, making this home a long-term choice. Don't miss the chance! Please come and see the property!! Newly painted. Hot water heater owned. (id:53015)
Property Details
| MLS® Number | X12173705 |
| Property Type | Single Family |
| Community Name | East G |
| Parking Space Total | 3 |
Building
| Bathroom Total | 2 |
| Bedrooms Above Ground | 4 |
| Bedrooms Below Ground | 1 |
| Bedrooms Total | 5 |
| Appliances | Water Heater, Dryer, Stove, Washer, Refrigerator |
| Construction Style Attachment | Detached |
| Cooling Type | Central Air Conditioning |
| Exterior Finish | Vinyl Siding |
| Foundation Type | Block |
| Heating Fuel | Natural Gas |
| Heating Type | Forced Air |
| Stories Total | 2 |
| Size Interior | 700 - 1,100 Ft2 |
| Type | House |
| Utility Water | Municipal Water |
Parking
| No Garage |
Land
| Acreage | No |
| Sewer | Sanitary Sewer |
| Size Depth | 115 Ft ,3 In |
| Size Frontage | 39 Ft ,10 In |
| Size Irregular | 39.9 X 115.3 Ft |
| Size Total Text | 39.9 X 115.3 Ft |
Rooms
| Level | Type | Length | Width | Dimensions |
|---|---|---|---|---|
| Second Level | Bedroom 4 | 4.57 m | 3.65 m | 4.57 m x 3.65 m |
| Lower Level | Bedroom 5 | 3.35 m | 3.35 m | 3.35 m x 3.35 m |
| Lower Level | Bathroom | Measurements not available | ||
| Main Level | Kitchen | 3.7 m | 2.74 m | 3.7 m x 2.74 m |
| Main Level | Primary Bedroom | 2.74 m | 4.31 m | 2.74 m x 4.31 m |
| Main Level | Bedroom 2 | 3.35 m | 4.62 m | 3.35 m x 4.62 m |
| Main Level | Bedroom 3 | 2.43 m | 4.62 m | 2.43 m x 4.62 m |
| Main Level | Bathroom | Measurements not available |
https://www.realtor.ca/real-estate/28367187/487-salisbury-street-london-east-east-g-east-g
Contact Us
Contact us for more information
Contact me
Resources
About me
Nicole Bartlett, Sales Representative, Coldwell Banker Star Real Estate, Brokerage
© 2023 Nicole Bartlett- All rights reserved | Made with ❤️ by Jet Branding








