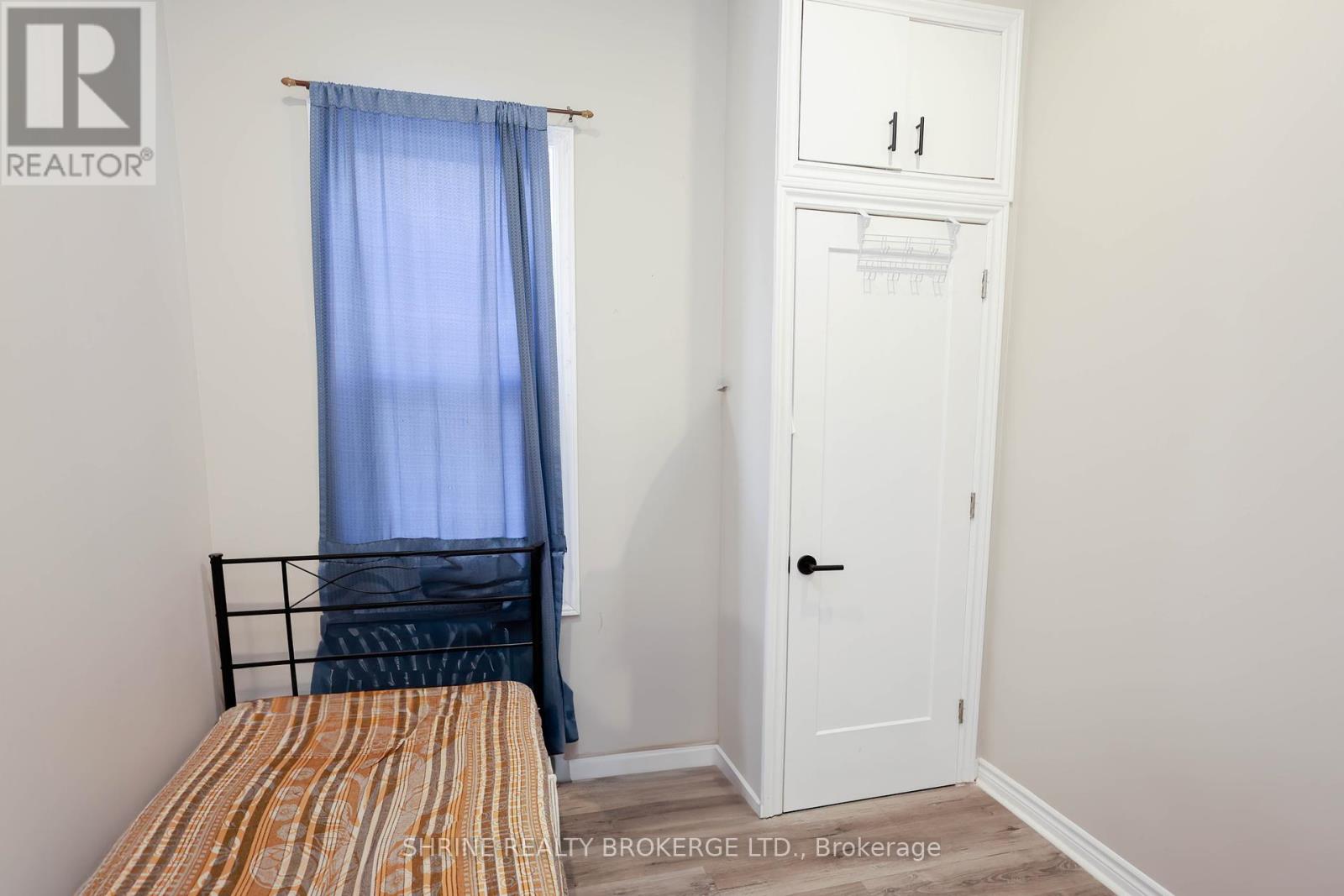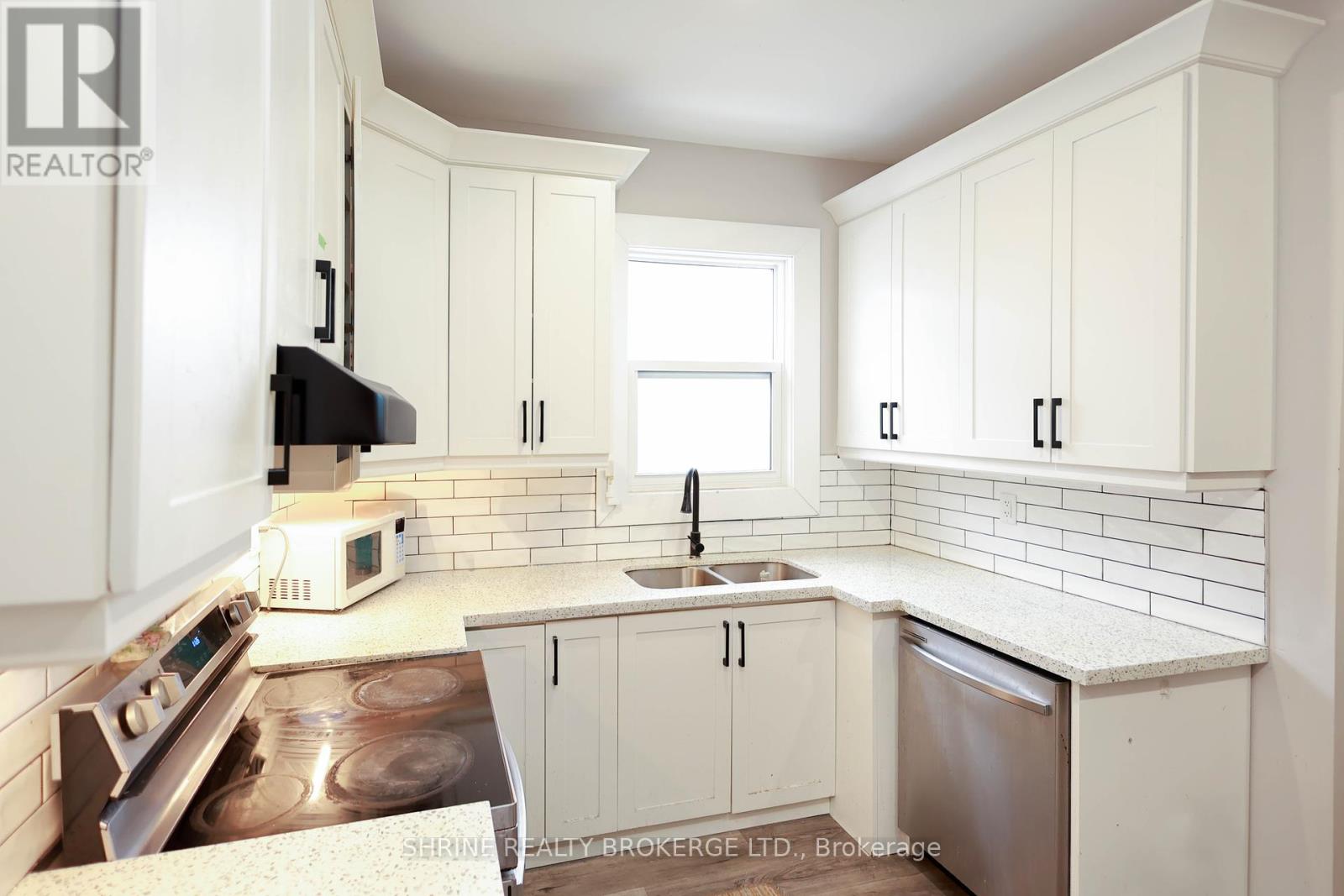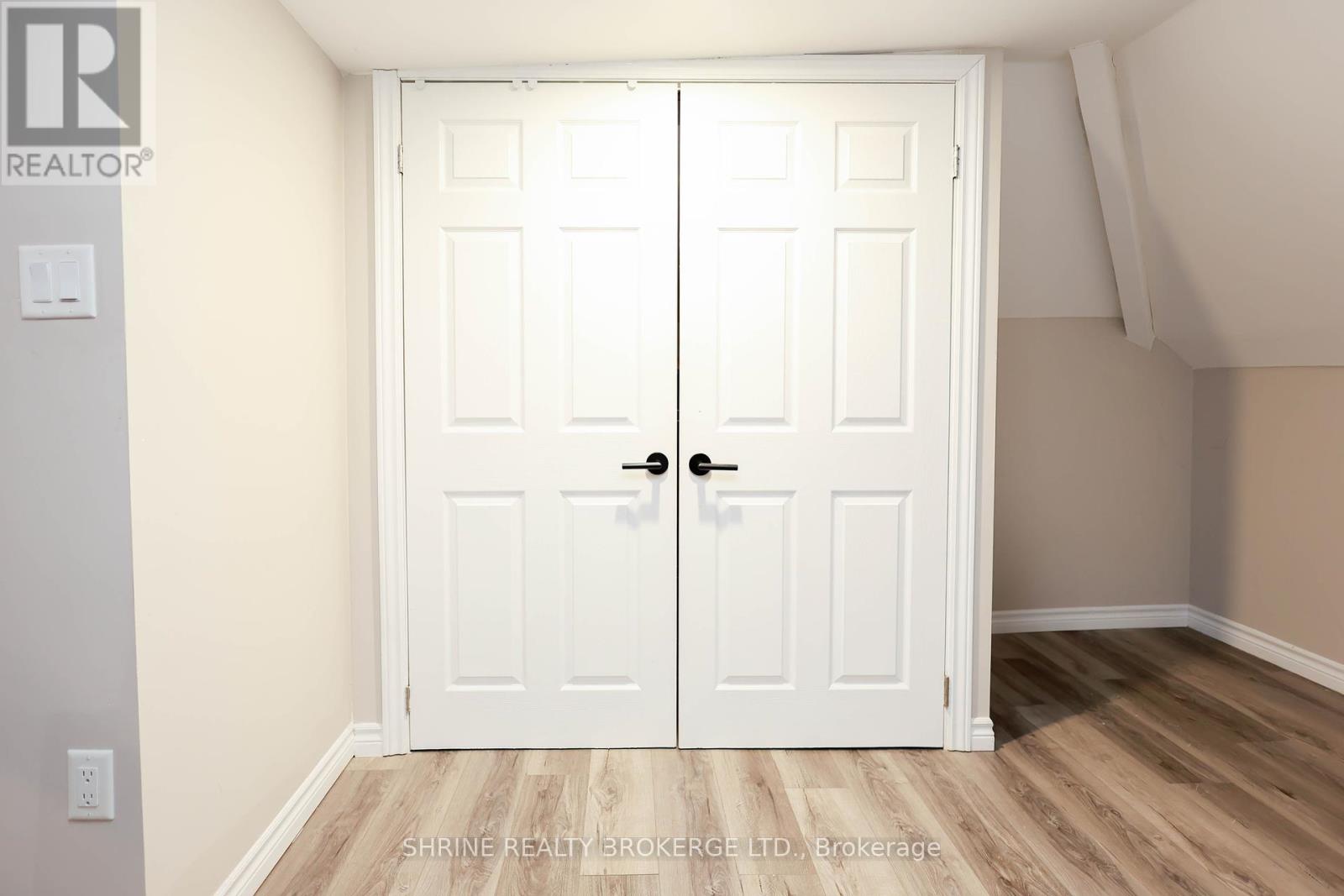480 Quebec Street, London, Ontario N5W 3Y5 (27823814)
480 Quebec Street London, Ontario N5W 3Y5
$599,000
This stunning property seamlessly blends modern elegance with classic charm, offering a truly remarkable living experience. The main floor features a fully equipped kitchen, a cozy living room, a formal dining area, a bright sunroom, a full bathroom, and two spacious bedrooms. Upstairs, two generously sized bedrooms and a full bathroom provide a luxurious retreat. Ideally situated in a prime location close to all amenities and just minutes from downtown, this home perfectly balances city convenience with a touch of tranquility. Don't miss the opportunity to make this beautifully upgraded property your home! (id:53015)
Property Details
| MLS® Number | X11932876 |
| Property Type | Single Family |
| Community Name | East G |
| Parking Space Total | 2 |
Building
| Bathroom Total | 2 |
| Bedrooms Above Ground | 4 |
| Bedrooms Total | 4 |
| Appliances | Dishwasher, Dryer, Stove, Washer, Refrigerator |
| Basement Development | Unfinished |
| Basement Type | N/a (unfinished) |
| Construction Style Attachment | Detached |
| Cooling Type | Central Air Conditioning |
| Exterior Finish | Brick, Vinyl Siding |
| Foundation Type | Poured Concrete |
| Heating Fuel | Natural Gas |
| Heating Type | Forced Air |
| Stories Total | 2 |
| Type | House |
| Utility Water | Municipal Water |
Land
| Acreage | No |
| Sewer | Sanitary Sewer |
| Size Depth | 100 Ft ,3 In |
| Size Frontage | 40 Ft ,1 In |
| Size Irregular | 40.1 X 100.25 Ft |
| Size Total Text | 40.1 X 100.25 Ft |
| Zoning Description | R3-2 |
Rooms
| Level | Type | Length | Width | Dimensions |
|---|---|---|---|---|
| Second Level | Primary Bedroom | 8.89 m | 3.99 m | 8.89 m x 3.99 m |
| Second Level | Bathroom | Measurements not available | ||
| Second Level | Bedroom | 3.05 m | 3.02 m | 3.05 m x 3.02 m |
| Main Level | Living Room | 4.5 m | 3.17 m | 4.5 m x 3.17 m |
| Main Level | Dining Room | 3.96 m | 3.45 m | 3.96 m x 3.45 m |
| Main Level | Foyer | 2.51 m | 1.6 m | 2.51 m x 1.6 m |
| Main Level | Bedroom | 2.67 m | 2.64 m | 2.67 m x 2.64 m |
| Main Level | Bedroom 2 | 2.74 m | 2.64 m | 2.74 m x 2.64 m |
| Main Level | Bathroom | Measurements not available | ||
| Main Level | Kitchen | 4.09 m | 3.76 m | 4.09 m x 3.76 m |
| Main Level | Laundry Room | 2.16 m | 1.96 m | 2.16 m x 1.96 m |
| Main Level | Sunroom | 3.12 m | 2.79 m | 3.12 m x 2.79 m |
https://www.realtor.ca/real-estate/27823814/480-quebec-street-london-east-g
Interested?
Contact us for more information
Contact me
Resources
About me
Nicole Bartlett, Sales Representative, Coldwell Banker Star Real Estate, Brokerage
© 2023 Nicole Bartlett- All rights reserved | Made with ❤️ by Jet Branding










































