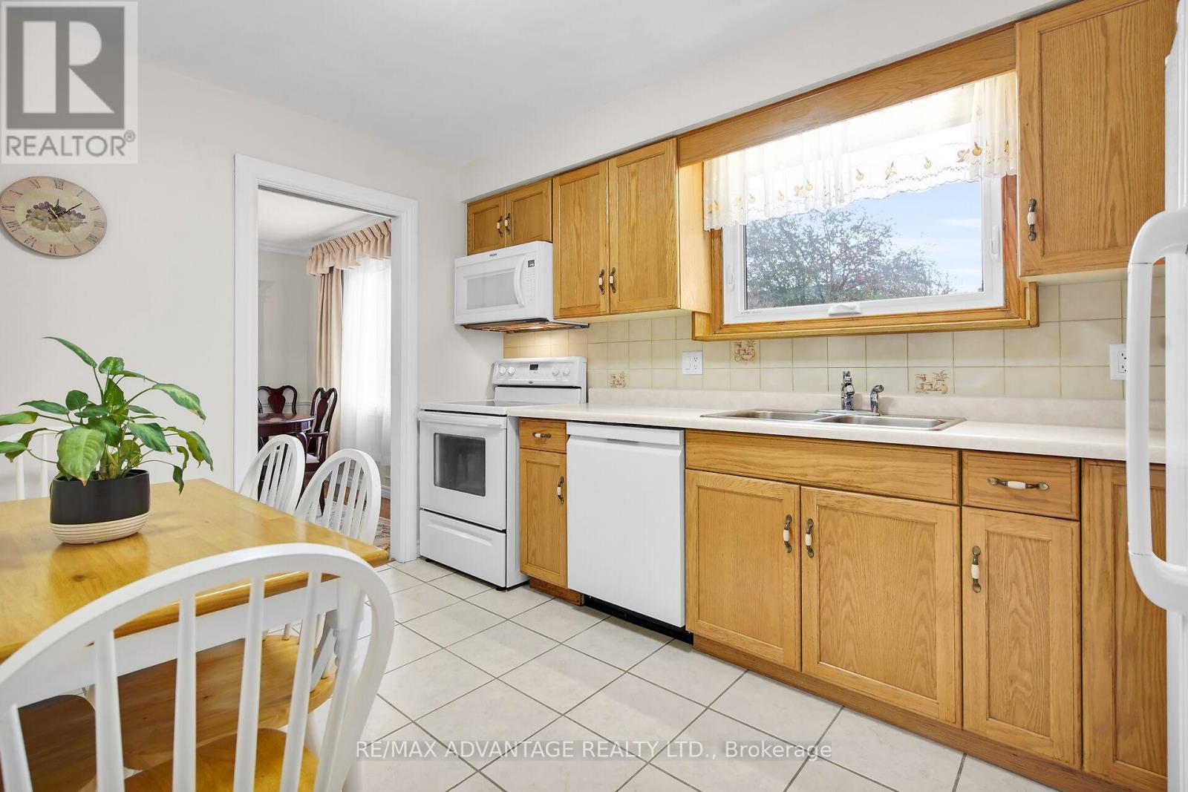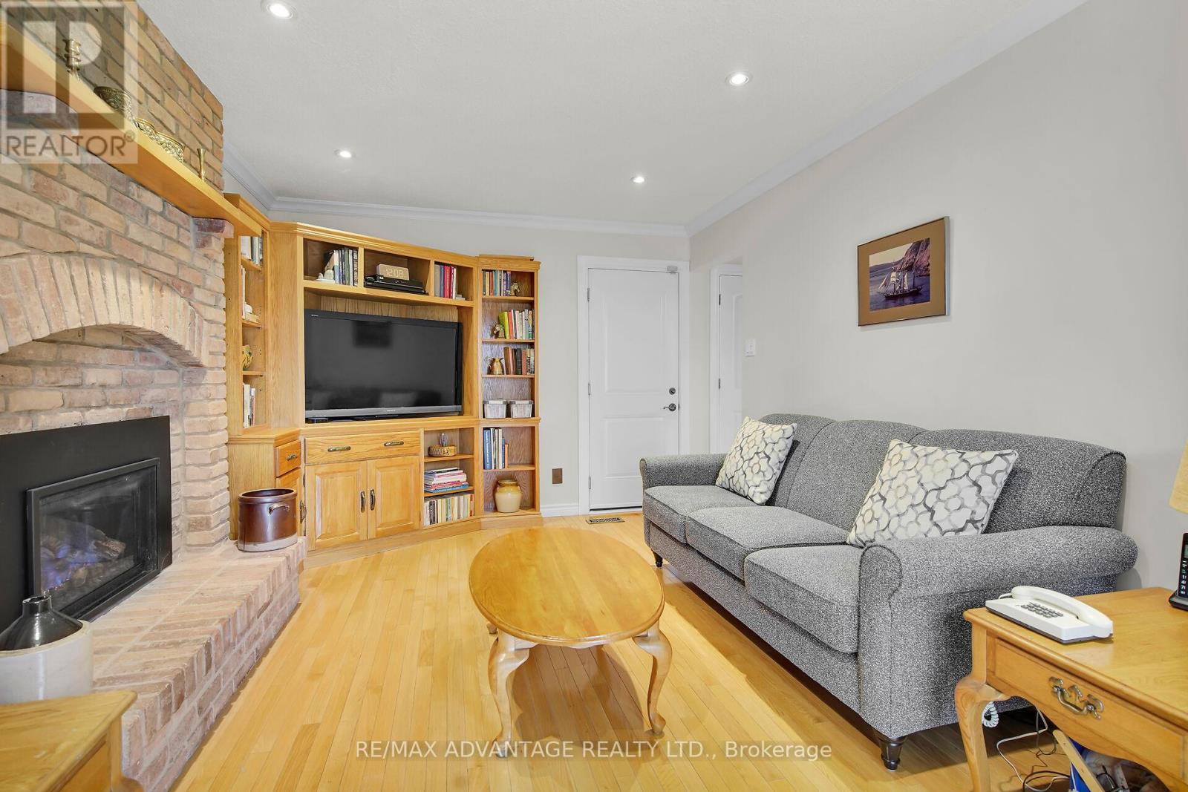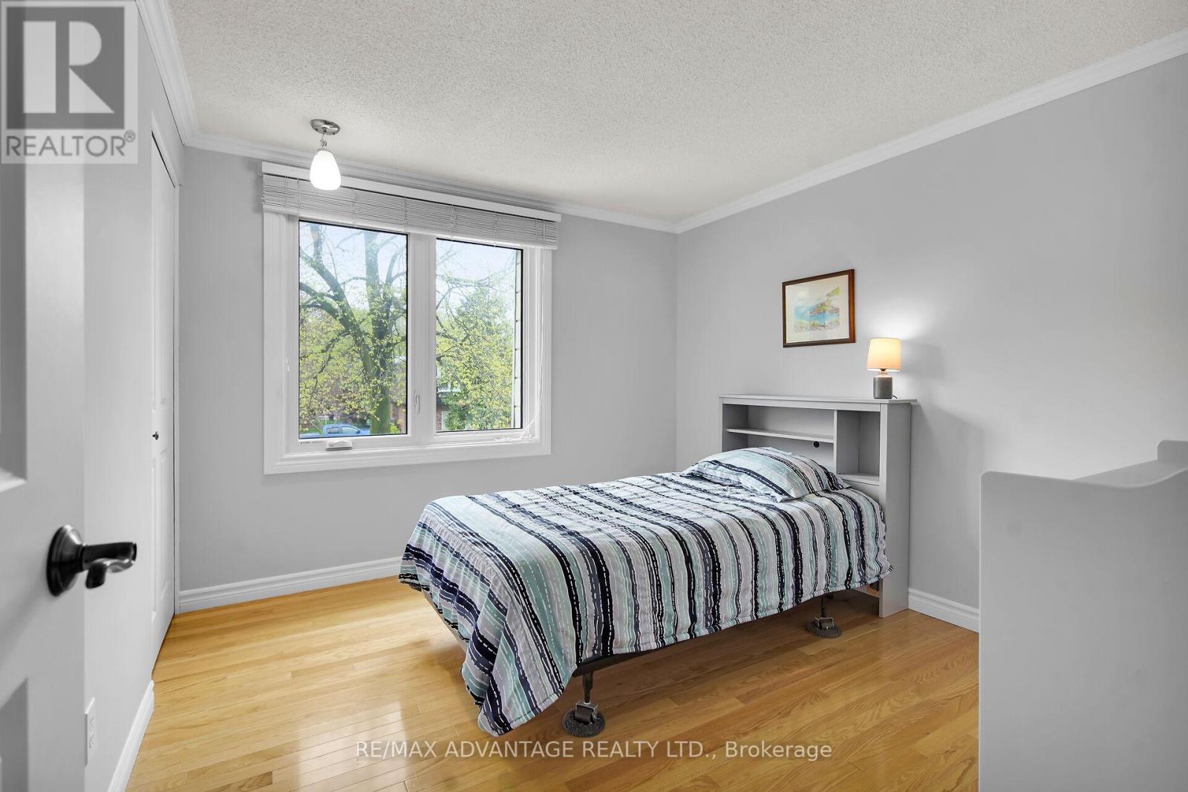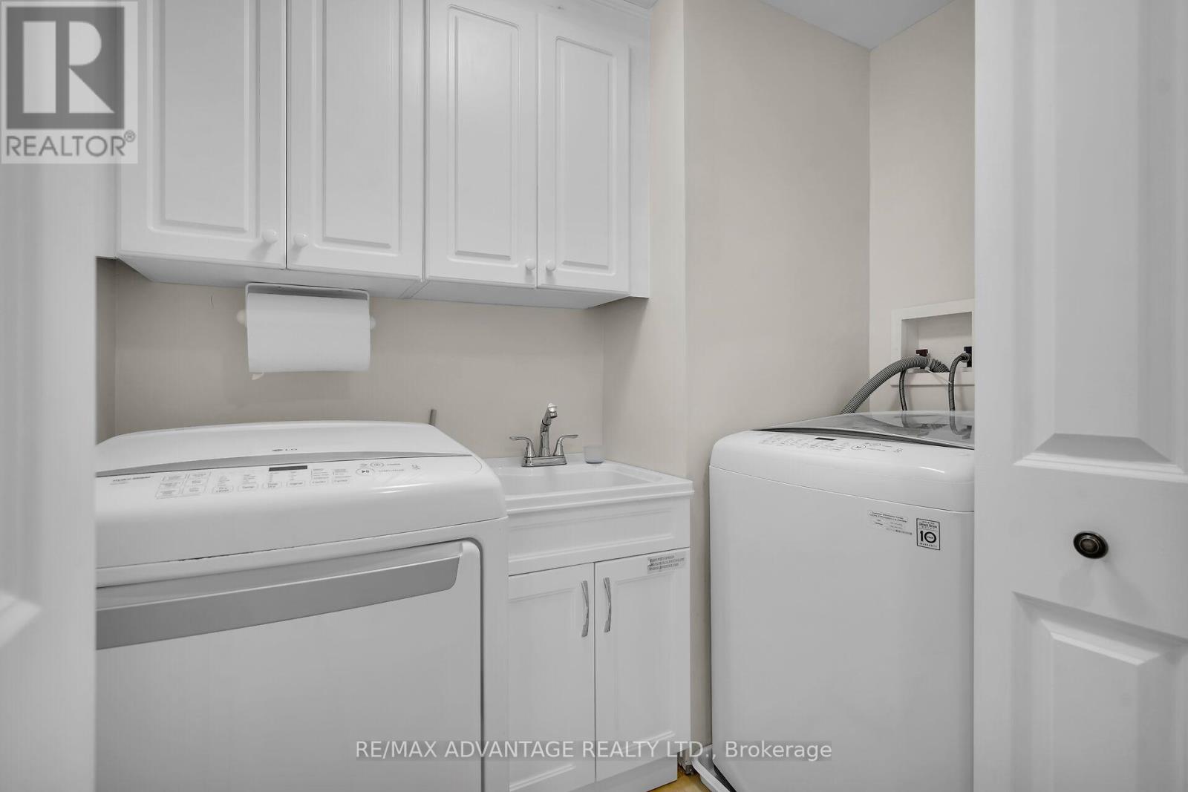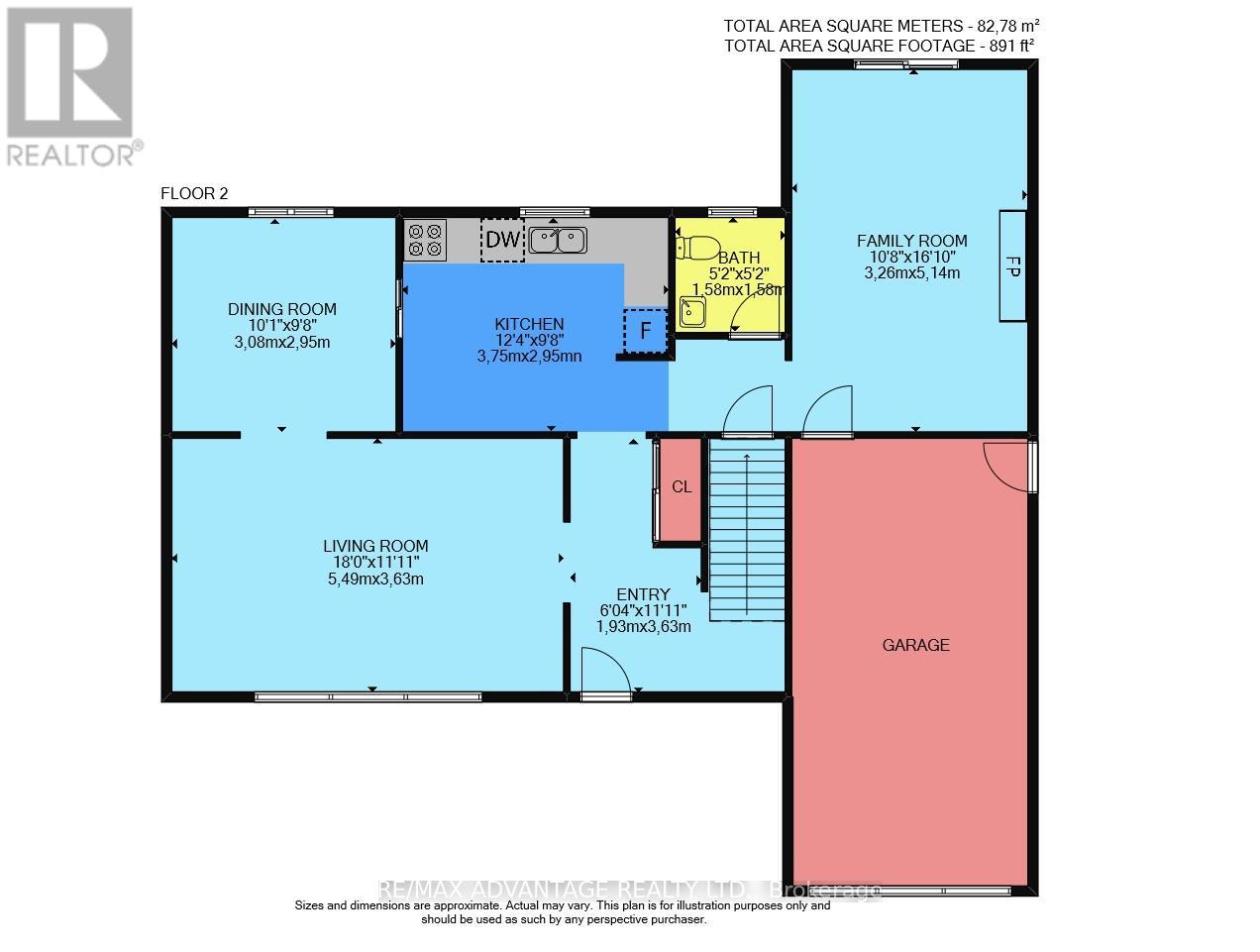48 Cheviot Road, London South (South R), Ontario N6C 2X7 (28280527)
48 Cheviot Road London South (South R), Ontario N6C 2X7
$649,900
Welcome to 48 Cheviot Road, a charming family home on a quiet street in the heart of Lockwood Park, one of south London's most walkable and convenient neighbourhoods. Just steps from elementary school, lush parks and LHSC and Parkwood hospitals, this location truly has it all. Step inside to find a bright, welcoming layout perfect for growing families and downsizers alike. The main floor boasts hardwood floors, a spacious living room, and large windows throughout the home filling each room with natural light. The eat-in kitchen offers plenty of space for casual meals, while the separate formal dining room is perfect for hosting holidays and dinner parties. At the back of the home, you'll find a cozy family room with a brick fireplace, ideal for movie nights or casual gatherings. Upstairs, you'll find more hardwood floors and three generously sized bedrooms, including a primary suite with ample closet space and an ensuite bathroom. You'll appreciate the handy 2nd floor laundry! With 2.5 bathrooms in total, mornings are made easy for busy households. The basement features a great rec room for play or a home gym and tons of storage space. The backyard provides green space, gardens, and a large deck for entertaining, summer BBQs, or relaxing in your private outdoor retreat. Enjoy easy access to downtown, Highway 401, shopping, restaurants, and the Highland Country Club. Nature lovers will appreciate nearby Mitches Park and the scenic trails of Westminster Ponds. Many updates including Furnace, shingles, upper bath and most windows. (id:53015)
Property Details
| MLS® Number | X12133670 |
| Property Type | Single Family |
| Community Name | South R |
| Amenities Near By | Park, Schools |
| Parking Space Total | 5 |
| Structure | Deck, Porch |
Building
| Bathroom Total | 3 |
| Bedrooms Above Ground | 3 |
| Bedrooms Total | 3 |
| Amenities | Fireplace(s) |
| Appliances | Dishwasher, Dryer, Microwave, Stove, Washer, Refrigerator |
| Basement Development | Partially Finished |
| Basement Type | Full (partially Finished) |
| Construction Style Attachment | Detached |
| Cooling Type | Central Air Conditioning |
| Exterior Finish | Brick |
| Fireplace Present | Yes |
| Foundation Type | Concrete |
| Half Bath Total | 1 |
| Heating Fuel | Natural Gas |
| Heating Type | Forced Air |
| Stories Total | 2 |
| Size Interior | 1500 - 2000 Sqft |
| Type | House |
| Utility Water | Municipal Water |
Parking
| Attached Garage | |
| Garage |
Land
| Acreage | No |
| Land Amenities | Park, Schools |
| Sewer | Sanitary Sewer |
| Size Depth | 100 Ft |
| Size Frontage | 58 Ft |
| Size Irregular | 58 X 100 Ft |
| Size Total Text | 58 X 100 Ft |
| Zoning Description | R1-6 |
Rooms
| Level | Type | Length | Width | Dimensions |
|---|---|---|---|---|
| Second Level | Laundry Room | 2.12 m | 1.28 m | 2.12 m x 1.28 m |
| Second Level | Primary Bedroom | 3.58 m | 3.26 m | 3.58 m x 3.26 m |
| Second Level | Bedroom 2 | 4.55 m | 3.31 m | 4.55 m x 3.31 m |
| Second Level | Bedroom 3 | 3.07 m | 3.31 m | 3.07 m x 3.31 m |
| Second Level | Bathroom | 3.47 m | 2.08 m | 3.47 m x 2.08 m |
| Second Level | Bathroom | 1.43 m | 2.48 m | 1.43 m x 2.48 m |
| Lower Level | Recreational, Games Room | 8.76 m | 3.42 m | 8.76 m x 3.42 m |
| Lower Level | Other | 9.06 m | 3.04 m | 9.06 m x 3.04 m |
| Lower Level | Other | 2.87 m | 0.91 m | 2.87 m x 0.91 m |
| Main Level | Living Room | 5.49 m | 3.63 m | 5.49 m x 3.63 m |
| Main Level | Dining Room | 3.08 m | 2.95 m | 3.08 m x 2.95 m |
| Main Level | Kitchen | 3.75 m | 2.95 m | 3.75 m x 2.95 m |
| Main Level | Family Room | 3.26 m | 5.14 m | 3.26 m x 5.14 m |
| Main Level | Bathroom | 1.58 m | 1.58 m | 1.58 m x 1.58 m |
https://www.realtor.ca/real-estate/28280527/48-cheviot-road-london-south-south-r-south-r
Interested?
Contact us for more information

Ann De Bono
Salesperson
(519) 852-6069
anndebonosellshomes.com/
https://www.facebook.com/ann.t.debono/
https://x.com/anndebono?lang=en
https://www.linkedin.com/in/anndebono/

Contact me
Resources
About me
Nicole Bartlett, Sales Representative, Coldwell Banker Star Real Estate, Brokerage
© 2023 Nicole Bartlett- All rights reserved | Made with ❤️ by Jet Branding









