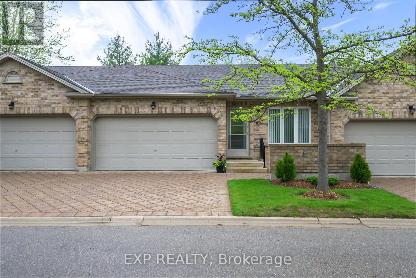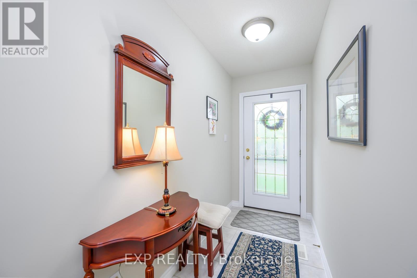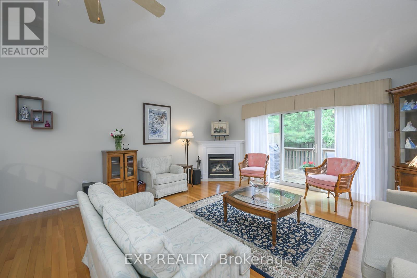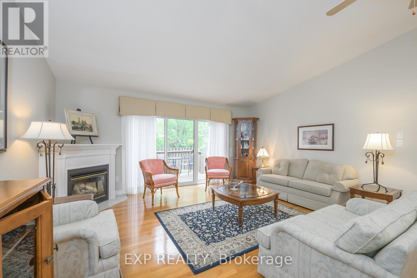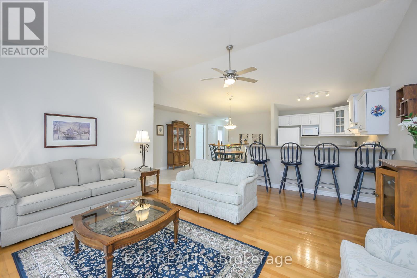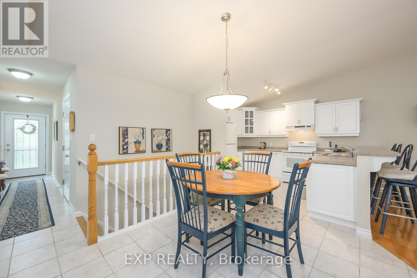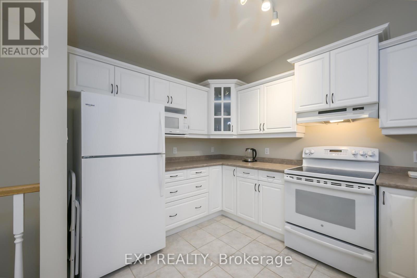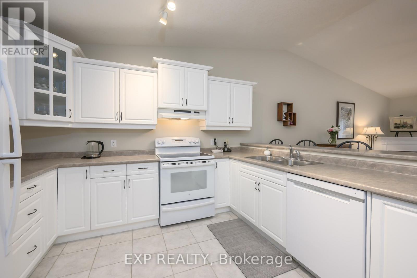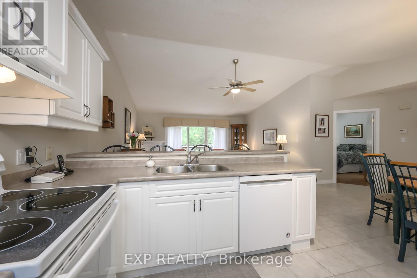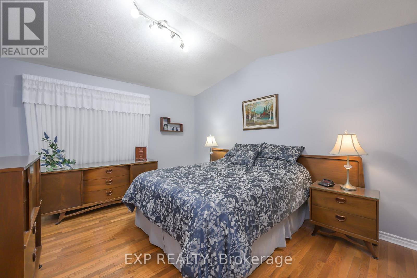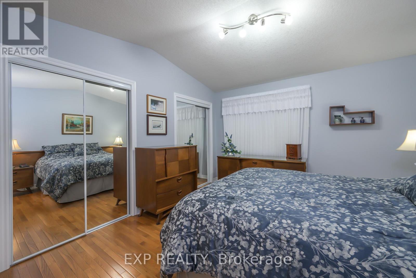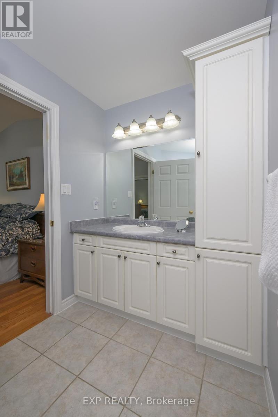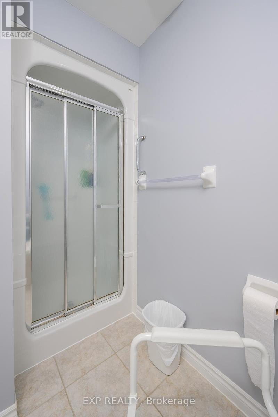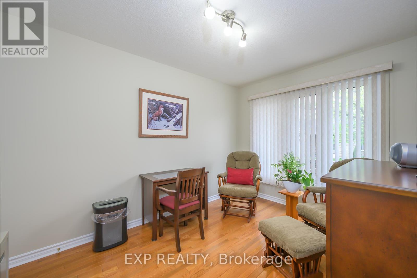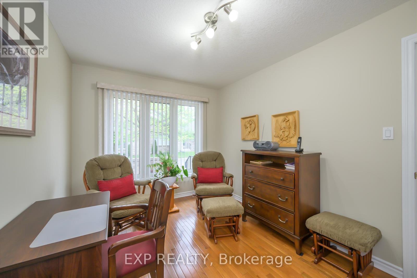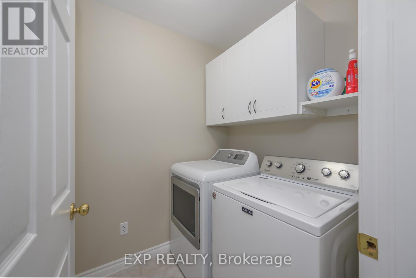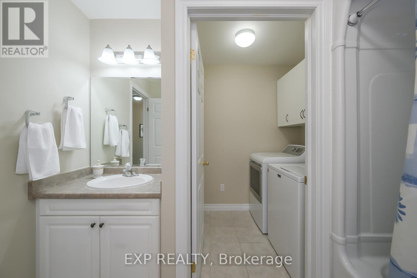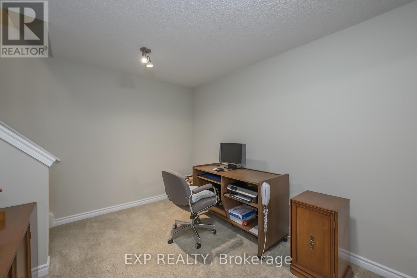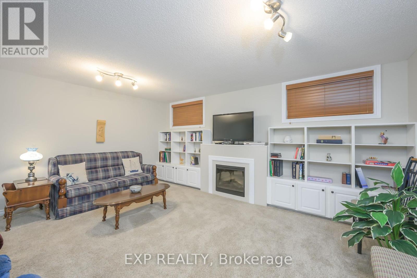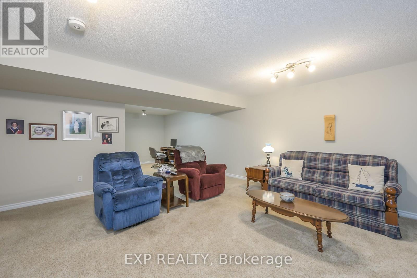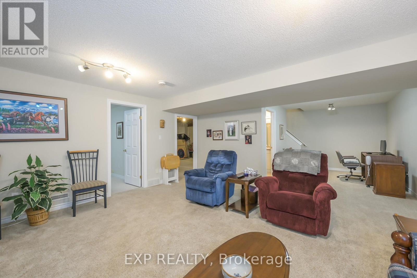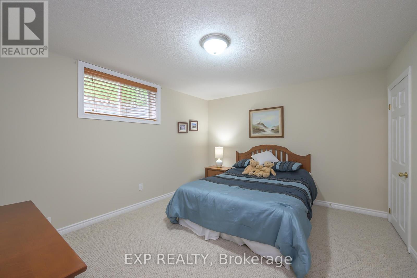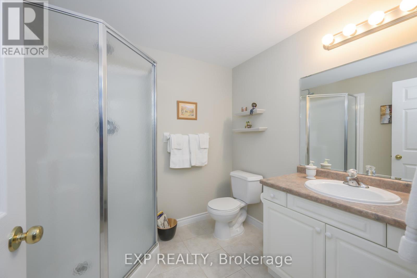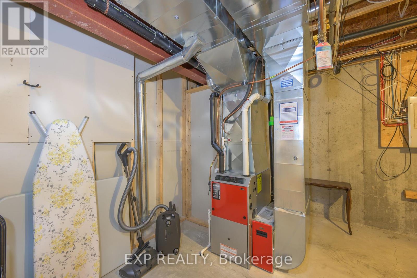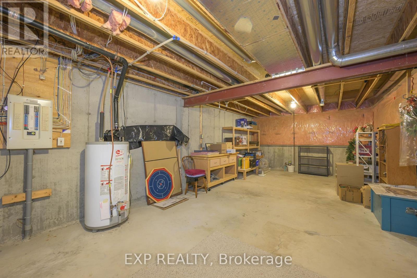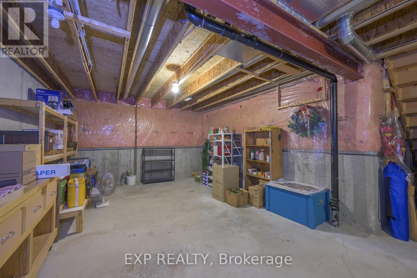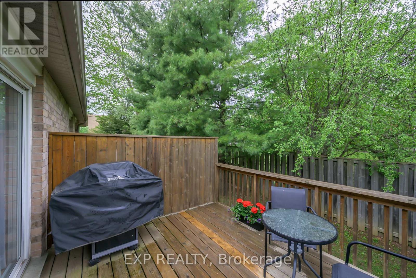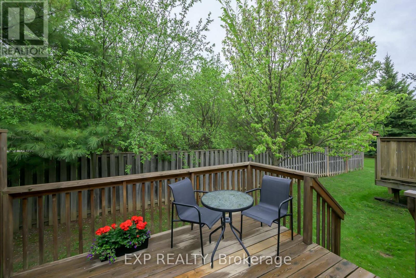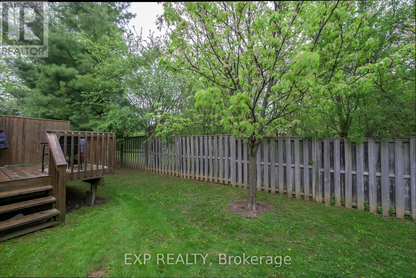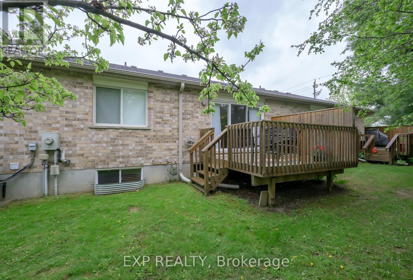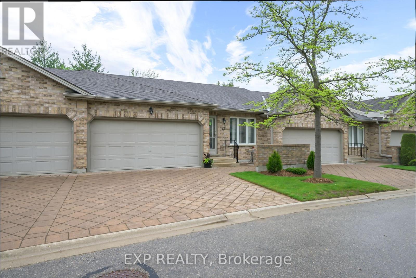48 - 572 Thistlewood Drive, London North (North C), Ontario N5X 4N7 (28368911)
48 - 572 Thistlewood Drive London North (North C), Ontario N5X 4N7
$599,900Maintenance, Common Area Maintenance, Insurance, Parking
$375 Monthly
Maintenance, Common Area Maintenance, Insurance, Parking
$375 MonthlyWelcome to this bright and spacious 3-bedroom, 3-bathroom home offering comfort, style, and functional living across two finished levels. Thoughtfully designed with two bedrooms conveniently located on the main floor, this home is ideal for families, downsizers, or those looking for single-floor living. Step into the inviting family room featuring soaring vaulted ceilings and a cozy natural gas fireplace the perfect place to unwind or entertain. The updated kitchen boasts refaced white cabinetry and matching white appliances, including a fridge, stove, and dishwasher. Just off the main living area, the primary bedroom offers hardwood flooring, a vaulted ceiling, and a private 3-piece ensuite. You'll also find a 4-piece main bath with a laundry closet on the main floor for added convenience. Downstairs, the finished lower level adds valuable living space with a generous rec room featuring two large windows, a third bedroom, and a 3-piece bathroom with a walk-in shower. An electric fireplace adds a warm touch to the space. Additional features include a 1.5-car garage, natural gas furnace and central air (both updated in 2021), and a rental hot water heater. This home blends thoughtful updates with classic comfort ready for its next chapter. (id:53015)
Property Details
| MLS® Number | X12174462 |
| Property Type | Single Family |
| Community Name | North C |
| Amenities Near By | Place Of Worship, Public Transit, Schools |
| Community Features | Pet Restrictions |
| Equipment Type | Water Heater |
| Features | Flat Site, Dry |
| Parking Space Total | 4 |
| Rental Equipment Type | Water Heater |
Building
| Bathroom Total | 3 |
| Bedrooms Above Ground | 2 |
| Bedrooms Below Ground | 1 |
| Bedrooms Total | 3 |
| Age | 16 To 30 Years |
| Amenities | Fireplace(s) |
| Appliances | Water Heater, Water Meter, Dishwasher, Dryer, Stove, Washer, Refrigerator |
| Basement Development | Finished |
| Basement Type | Full (finished) |
| Cooling Type | Central Air Conditioning |
| Exterior Finish | Brick |
| Fire Protection | Smoke Detectors |
| Fireplace Present | Yes |
| Fireplace Total | 2 |
| Foundation Type | Poured Concrete |
| Heating Fuel | Natural Gas |
| Heating Type | Forced Air |
| Size Interior | 1000 - 1199 Sqft |
Parking
| Attached Garage | |
| Garage |
Land
| Acreage | No |
| Land Amenities | Place Of Worship, Public Transit, Schools |
Rooms
| Level | Type | Length | Width | Dimensions |
|---|---|---|---|---|
| Lower Level | Bedroom 2 | 4.09 m | 3.53 m | 4.09 m x 3.53 m |
| Lower Level | Other | 4.24 m | 10.01 m | 4.24 m x 10.01 m |
| Lower Level | Bathroom | 2.13 m | 2.24 m | 2.13 m x 2.24 m |
| Lower Level | Family Room | 5.05 m | 8.92 m | 5.05 m x 8.92 m |
| Main Level | Foyer | 1.3 m | 4.75 m | 1.3 m x 4.75 m |
| Main Level | Dining Room | 2.31 m | 2.7 m | 2.31 m x 2.7 m |
| Main Level | Kitchen | 2.77 m | 3.73 m | 2.77 m x 3.73 m |
| Main Level | Living Room | 4.85 m | 5.28 m | 4.85 m x 5.28 m |
| Main Level | Office | 2.77 m | 3.91 m | 2.77 m x 3.91 m |
| Main Level | Primary Bedroom | 3.63 m | 4.65 m | 3.63 m x 4.65 m |
| Main Level | Bathroom | 2.77 m | 2.69 m | 2.77 m x 2.69 m |
| Main Level | Bathroom | 2.77 m | 2.87 m | 2.77 m x 2.87 m |
| Main Level | Laundry Room | 1.68 m | 1.57 m | 1.68 m x 1.57 m |
https://www.realtor.ca/real-estate/28368911/48-572-thistlewood-drive-london-north-north-c-north-c
Interested?
Contact us for more information

Wayne Jewell
Broker
(519) 854-9337
https://www.jewellsells.ca/
https://www.facebook.com/TheDiamondRealEstateTeam
https://x.com/sellingforyou
https://www.linkedin.com/in/waynejewell/
https://www.instagram.com/thediamondrealestateteam

380 Wellington Street
London, Ontario N6A 5B5
Contact me
Resources
About me
Nicole Bartlett, Sales Representative, Coldwell Banker Star Real Estate, Brokerage
© 2023 Nicole Bartlett- All rights reserved | Made with ❤️ by Jet Branding
