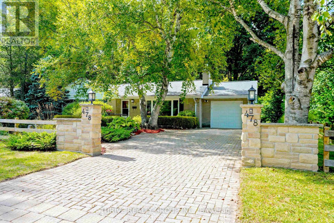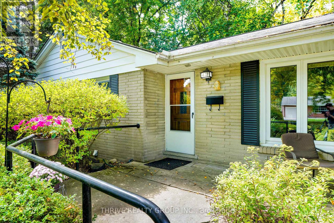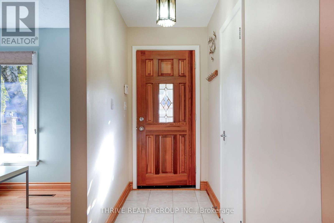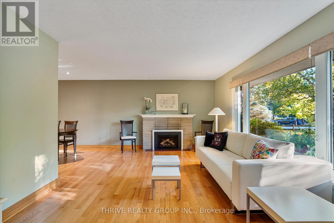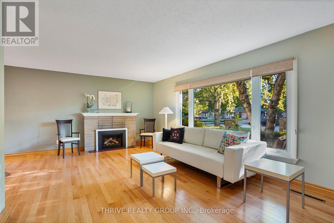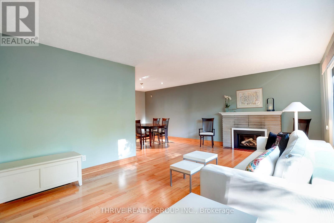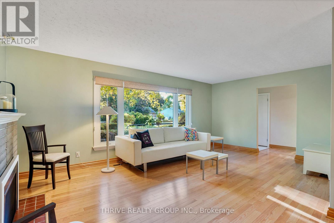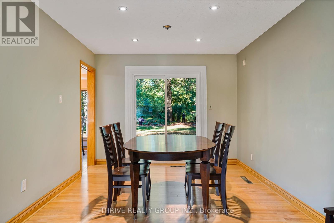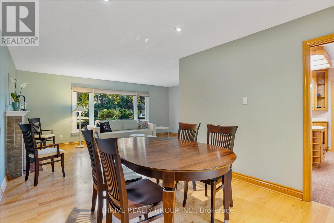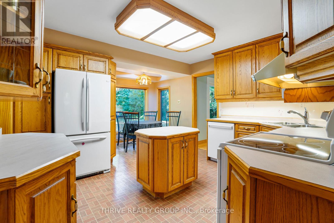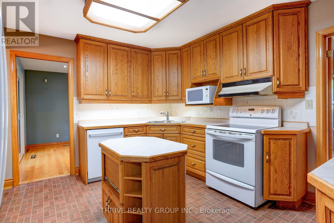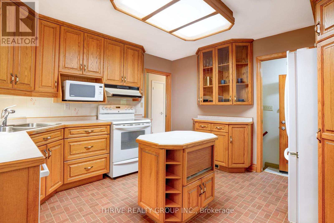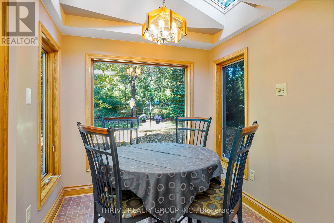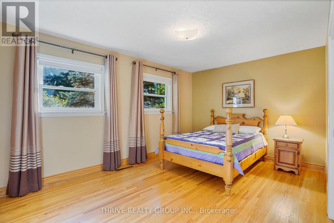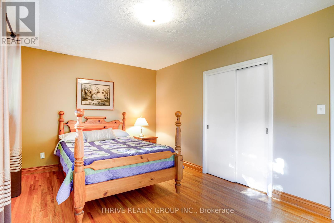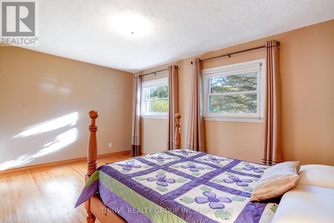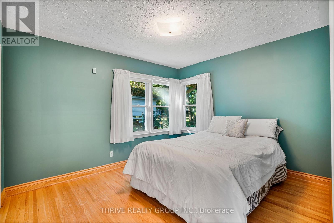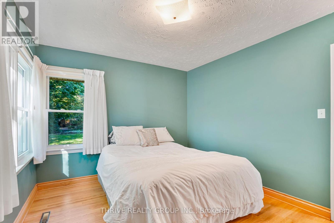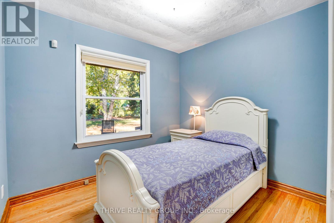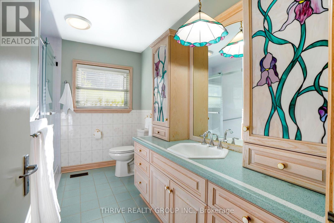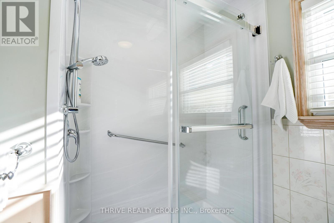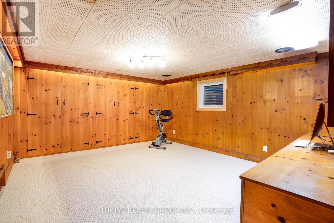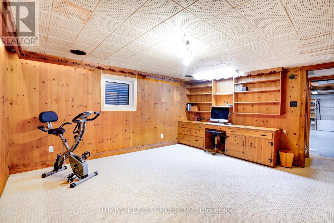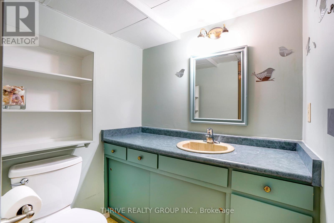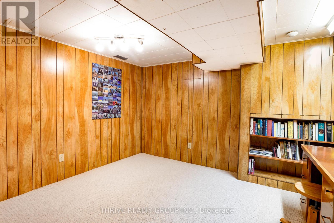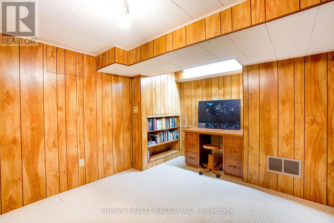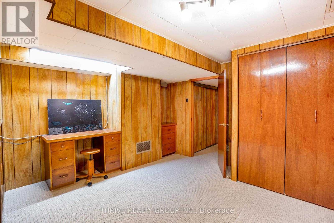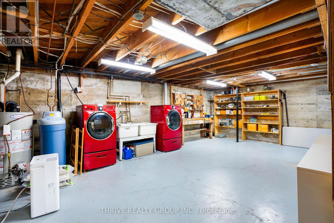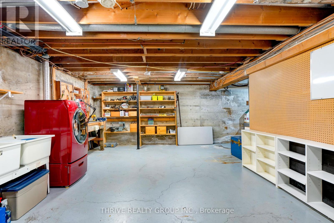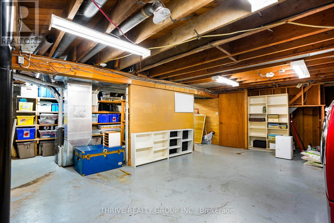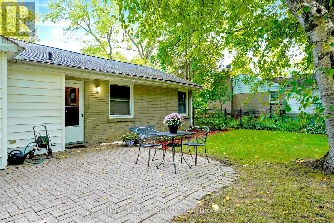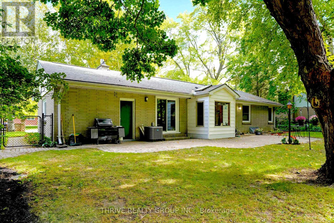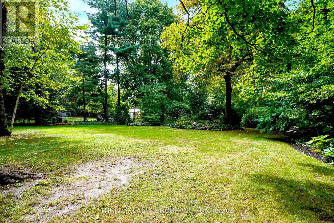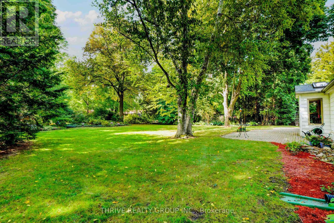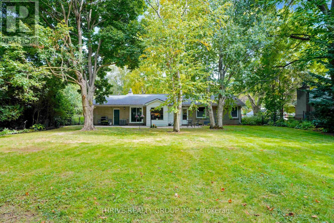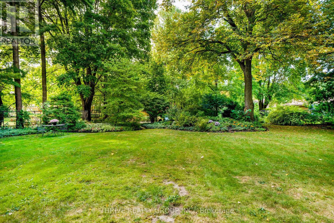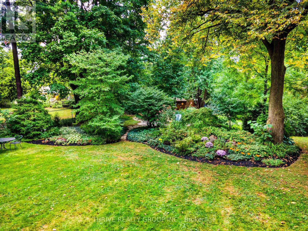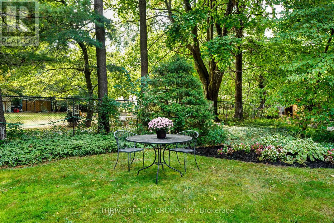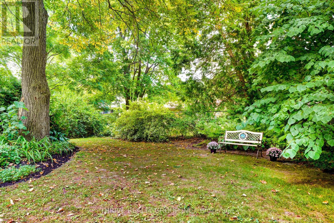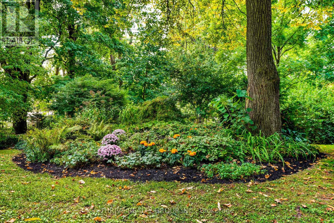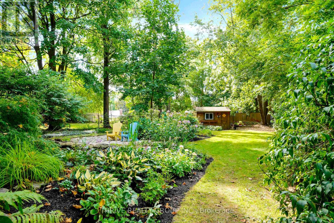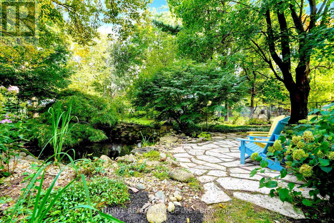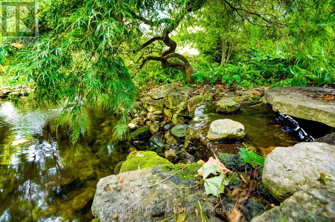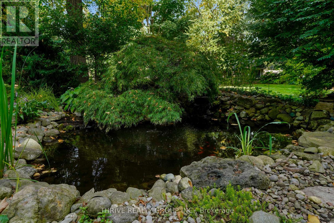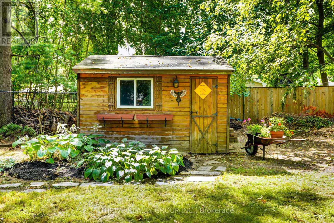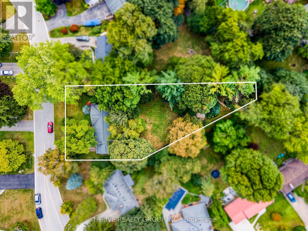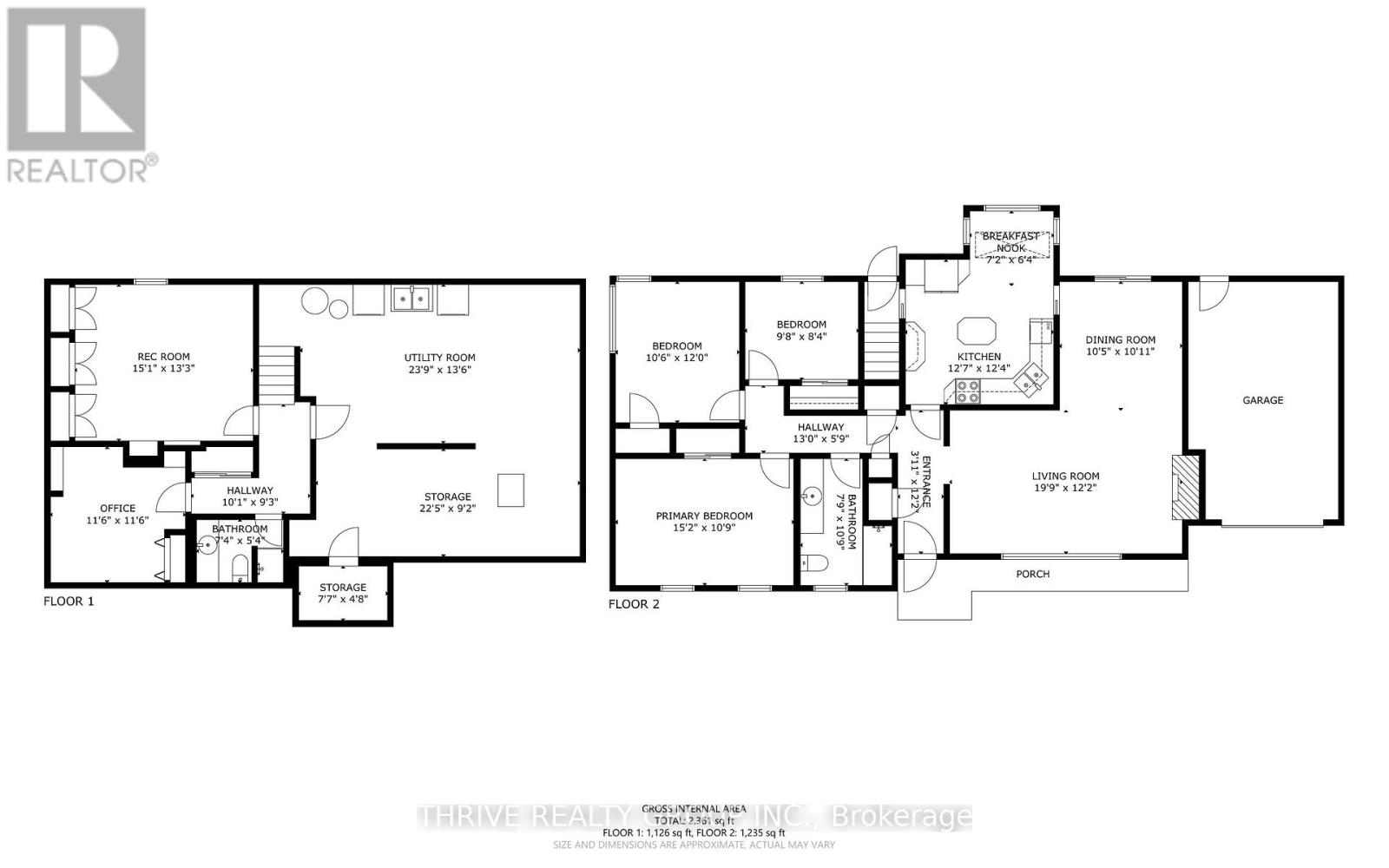478 Glen Crescent, London North, Ontario N6H 3L4 (28989392)
478 Glen Crescent London North, Ontario N6H 3L4
$739,900
Every once in a while, a property comes along that captures not just the eye but the heart. Tucked away on a quiet crescent in one of Oakridge's most beloved and walkable enclaves, this 3+1 bedroom, 2 bathroom bungalow offers something increasingly rare: a near half-acre of land in a mature, family-friendly neighborhood... and it's priced below recent area sales. Only a handful of homes in Oakridge can claim this kind of lot size and even fewer offer such a serene, storybook setting. Here, mornings begin on the shaded front porch, coffee in hand, as children walk to school under a canopy of trees. Afternoons are for running around barefoot, wandering the gardens or laughter-filled play in the oversized yard- tested and approved by both kids and dogs! Evenings end with golden light filtering through birch trees and the gentle sound of the waterfall flowing into your private fish pond which is often visited by monarch butterflies, deer, chipmunks, and ducks in the spring. Inside, the home welcomes you with the easy rhythm of bungalow living. The layout offers comfort & potential in equal measure, with multiple living zones, a lower-level egress window ready for an additional bedroom, and warm, light-filled spaces awaiting your personal touch. While some interior finishes may be dated, the home is solid, clean, and ready for your vision with many updates already done. Key improvements include: a new gas fireplace (2025), walk-in-shower (2024), lower egress window (2023), main floor hardwood (2012), sliding doors (2012), and newer hot water tank/HVAC rentals, giving you peace of mind as you modernize at your own pace. Whether you're a downsizer craving calm, a young family dreaming of outdoor space, or an avid gardener ready to create your dreamscape, this property delivers land, lifestyle, and long-term value. This is not just a home, it's a lifestyle--quiet, green, and deeply connected to its surroundings. (id:53015)
Property Details
| MLS® Number | X12462160 |
| Property Type | Single Family |
| Community Name | North P |
| Equipment Type | Water Heater - Gas, Water Heater |
| Parking Space Total | 7 |
| Rental Equipment Type | Water Heater - Gas, Water Heater |
| Structure | Patio(s), Porch, Shed |
Building
| Bathroom Total | 2 |
| Bedrooms Above Ground | 3 |
| Bedrooms Below Ground | 1 |
| Bedrooms Total | 4 |
| Age | 51 To 99 Years |
| Amenities | Fireplace(s) |
| Appliances | Water Softener, Water Heater, Water Meter, Dishwasher, Dryer, Stove, Washer, Refrigerator |
| Architectural Style | Bungalow |
| Basement Development | Partially Finished |
| Basement Type | Full (partially Finished) |
| Construction Style Attachment | Detached |
| Cooling Type | Central Air Conditioning |
| Exterior Finish | Brick, Vinyl Siding |
| Fire Protection | Smoke Detectors |
| Fireplace Present | Yes |
| Fireplace Total | 1 |
| Foundation Type | Poured Concrete |
| Heating Fuel | Natural Gas |
| Heating Type | Forced Air |
| Stories Total | 1 |
| Size Interior | 1,100 - 1,500 Ft2 |
| Type | House |
| Utility Water | Municipal Water |
Parking
| Attached Garage | |
| Garage |
Land
| Acreage | No |
| Fence Type | Fully Fenced |
| Landscape Features | Landscaped, Lawn Sprinkler |
| Sewer | Sanitary Sewer |
| Size Depth | 150 Ft |
| Size Frontage | 94 Ft ,6 In |
| Size Irregular | 94.5 X 150 Ft |
| Size Total Text | 94.5 X 150 Ft|under 1/2 Acre |
| Zoning Description | R1-10 |
Rooms
| Level | Type | Length | Width | Dimensions |
|---|---|---|---|---|
| Lower Level | Office | 2.89 m | 3.53 m | 2.89 m x 3.53 m |
| Lower Level | Bathroom | 2.2 m | 1.66 m | 2.2 m x 1.66 m |
| Lower Level | Laundry Room | 8.23 m | 4.04 m | 8.23 m x 4.04 m |
| Lower Level | Utility Room | 8.23 m | 2.67 m | 8.23 m x 2.67 m |
| Lower Level | Recreational, Games Room | 4.62 m | 4.05 m | 4.62 m x 4.05 m |
| Main Level | Foyer | 1.19 m | 0.92 m | 1.19 m x 0.92 m |
| Main Level | Living Room | 6.03 m | 3.83 m | 6.03 m x 3.83 m |
| Main Level | Dining Room | 3.15 m | 3.22 m | 3.15 m x 3.22 m |
| Main Level | Kitchen | 5.06 m | 3.86 m | 5.06 m x 3.86 m |
| Main Level | Eating Area | 2.21 m | 1.87 m | 2.21 m x 1.87 m |
| Main Level | Bathroom | 3.2 m | 1.46 m | 3.2 m x 1.46 m |
| Main Level | Primary Bedroom | 4.57 m | 3.02 m | 4.57 m x 3.02 m |
| Main Level | Bedroom 2 | 3.67 m | 3.19 m | 3.67 m x 3.19 m |
| Main Level | Bedroom 3 | 3.26 m | 2.91 m | 3.26 m x 2.91 m |
https://www.realtor.ca/real-estate/28989392/478-glen-crescent-london-north-north-p-north-p
Contact Us
Contact us for more information
Contact me
Resources
About me
Nicole Bartlett, Sales Representative, Coldwell Banker Star Real Estate, Brokerage
© 2023 Nicole Bartlett- All rights reserved | Made with ❤️ by Jet Branding
