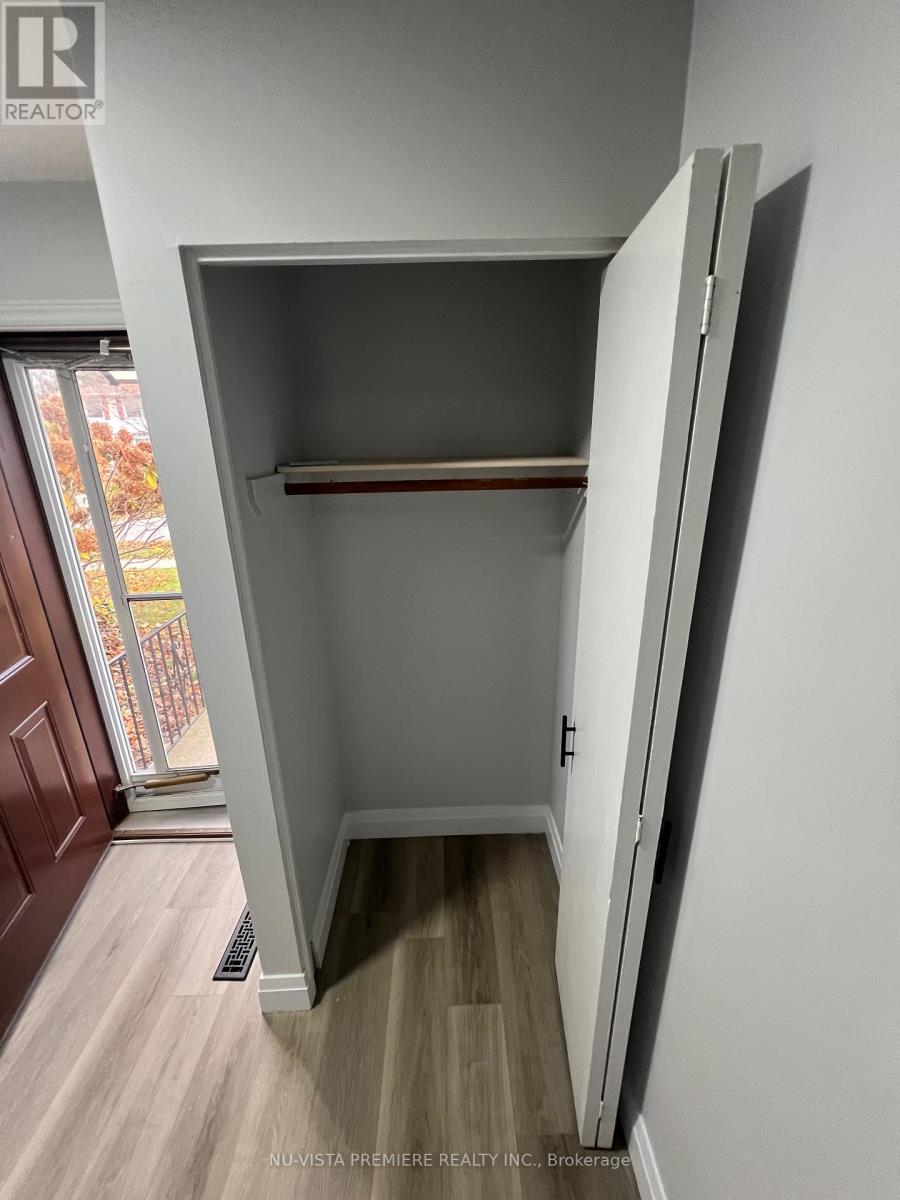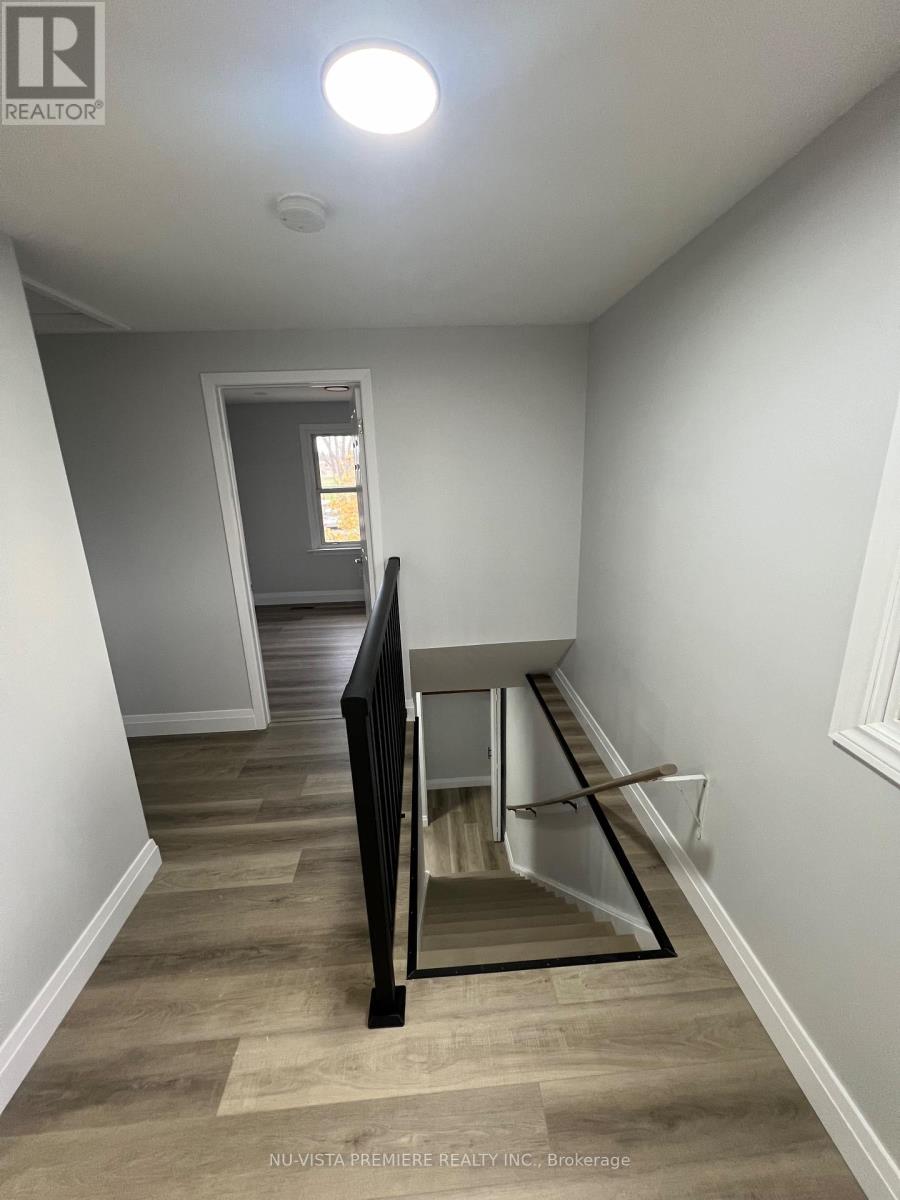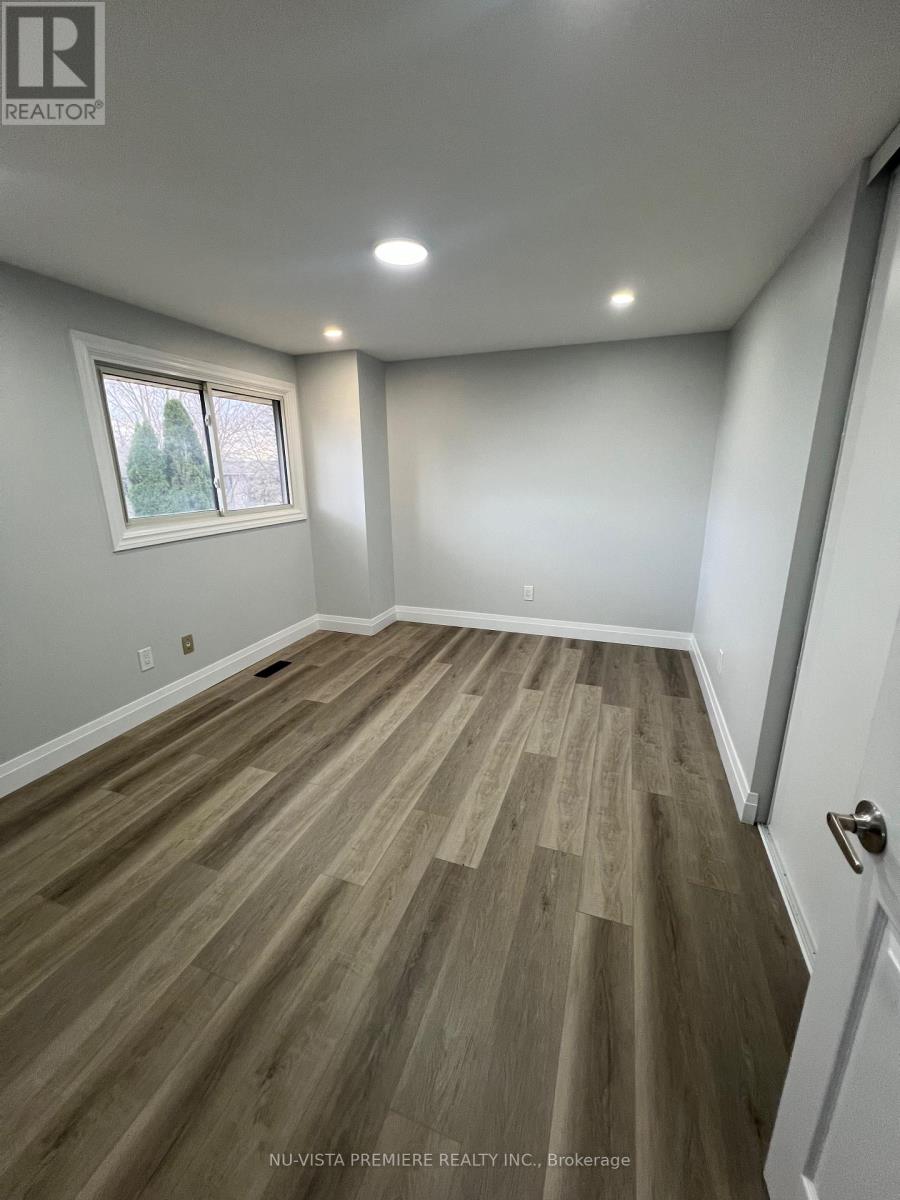471 Alston Road, London, Ontario N6C 3B8 (27649553)
471 Alston Road London, Ontario N6C 3B8
$2,600 Monthly
Discover 471 Alston Rd, a spacious double-lot home with ample parking in a wonderful, family-friendly neighborhood. This home is just steps from Cleardale Public School, medical centers, bus routes, gyms, restaurants, and more. The main floor features a newly renovated guest room, a spacious kitchen with appliances, a convenient 2-piece bathroom, and large windows that fill the home with natural light. Upstairs, youll find three carpet-free bedrooms and a 3-piece bathroom. The basement includes a roomy laundry and furnace area along with a versatile recreation room that can easily be converted into a fourth bedroom. Asking Lease $2,600 + Utilities. (id:53015)
Property Details
| MLS® Number | X10423780 |
| Property Type | Single Family |
| Community Name | South Q |
| Parking Space Total | 4 |
Building
| Bathroom Total | 2 |
| Bedrooms Above Ground | 3 |
| Bedrooms Total | 3 |
| Appliances | Water Heater, Dishwasher, Dryer, Microwave, Oven, Range, Refrigerator, Stove |
| Basement Type | Partial |
| Construction Style Attachment | Semi-detached |
| Cooling Type | Central Air Conditioning |
| Exterior Finish | Aluminum Siding, Brick |
| Fireplace Present | Yes |
| Foundation Type | Poured Concrete |
| Half Bath Total | 1 |
| Heating Fuel | Natural Gas |
| Heating Type | Forced Air |
| Stories Total | 2 |
| Type | House |
| Utility Water | Municipal Water |
Land
| Acreage | No |
| Sewer | Sanitary Sewer |
Rooms
| Level | Type | Length | Width | Dimensions |
|---|---|---|---|---|
| Second Level | Primary Bedroom | 4.14 m | 2.92 m | 4.14 m x 2.92 m |
| Second Level | Bedroom 2 | 2.74 m | 3.05 m | 2.74 m x 3.05 m |
| Second Level | Bedroom 3 | 3.96 m | 3.17 m | 3.96 m x 3.17 m |
| Main Level | Kitchen | 4.01 m | 4.57 m | 4.01 m x 4.57 m |
| Main Level | Dining Room | 2.69 m | 3.53 m | 2.69 m x 3.53 m |
| Main Level | Living Room | 2.39 m | 2.9 m | 2.39 m x 2.9 m |
https://www.realtor.ca/real-estate/27649553/471-alston-road-london-south-q
Interested?
Contact us for more information
Contact me
Resources
About me
Nicole Bartlett, Sales Representative, Coldwell Banker Star Real Estate, Brokerage
© 2023 Nicole Bartlett- All rights reserved | Made with ❤️ by Jet Branding


























