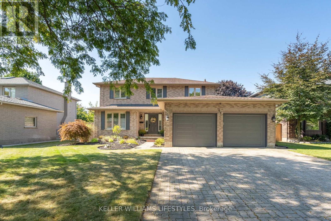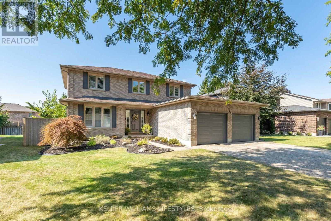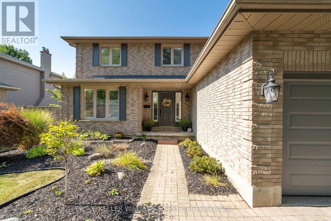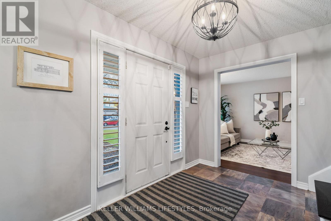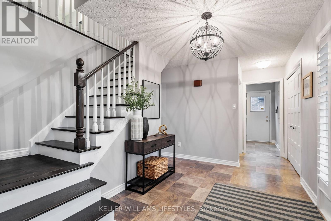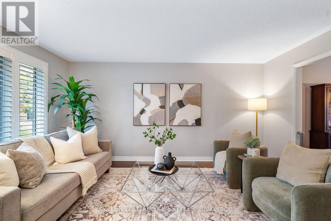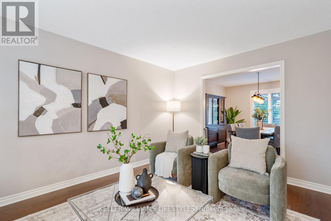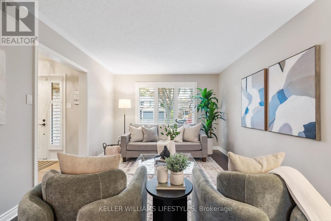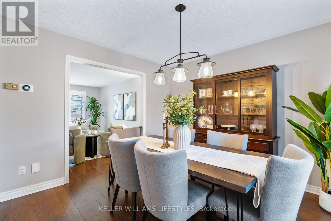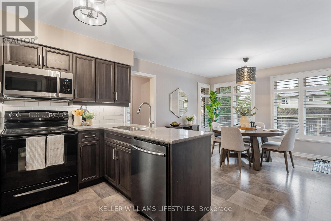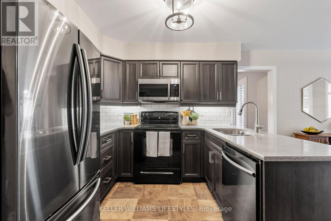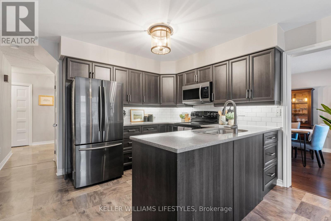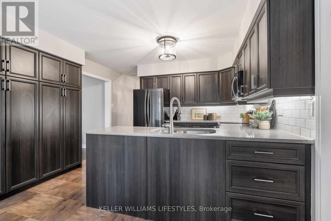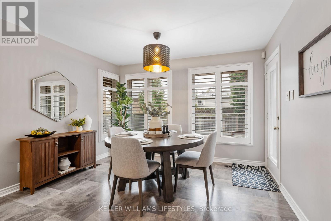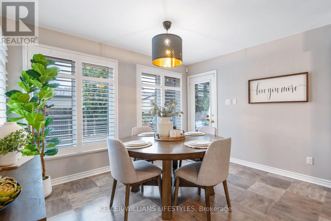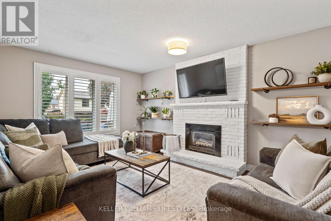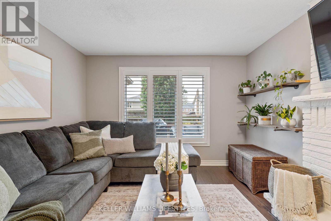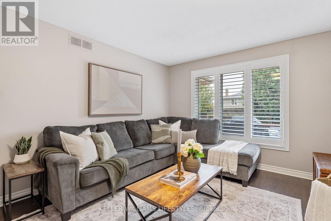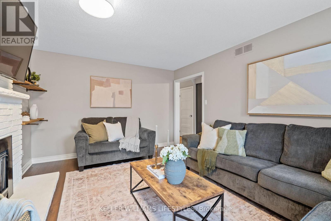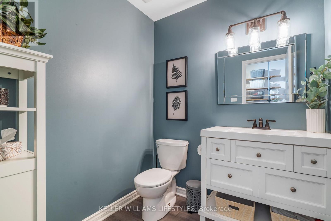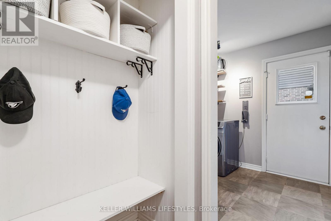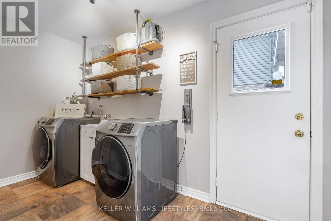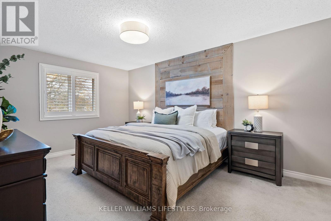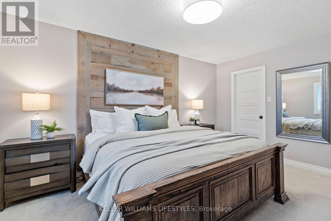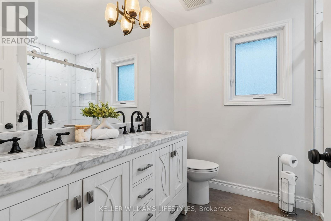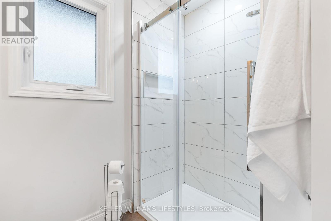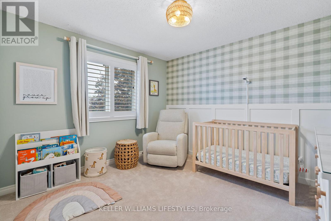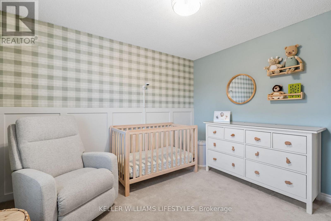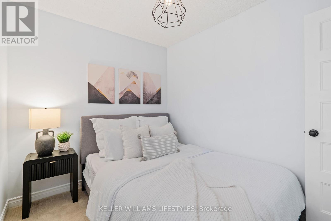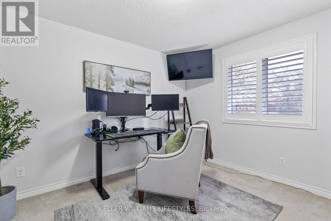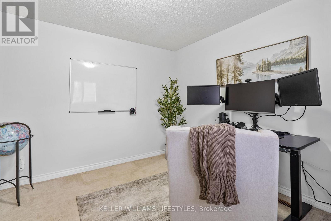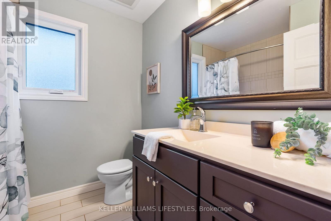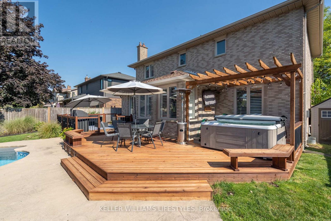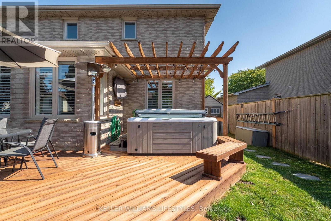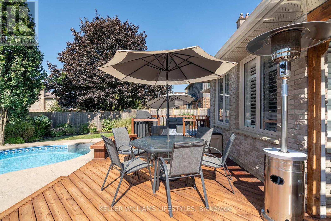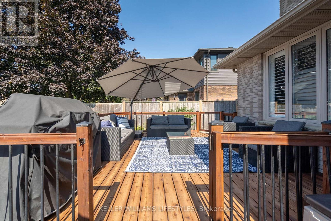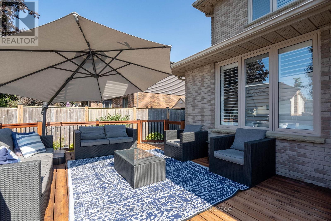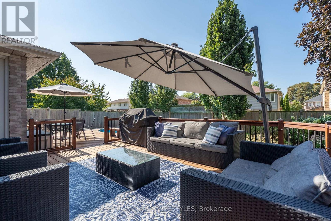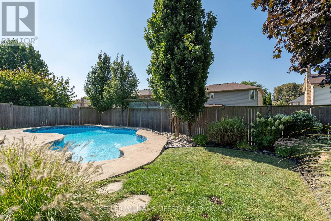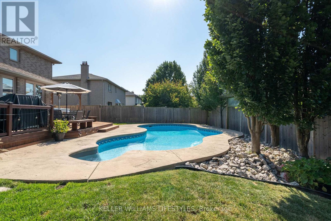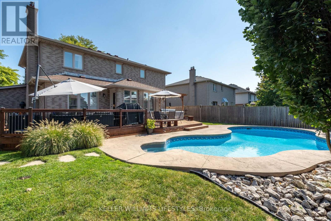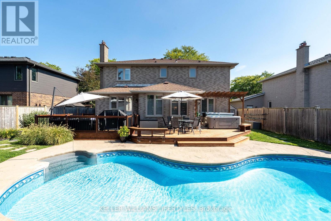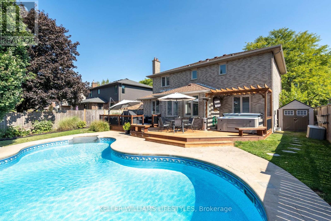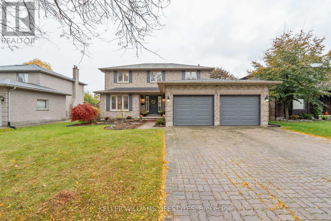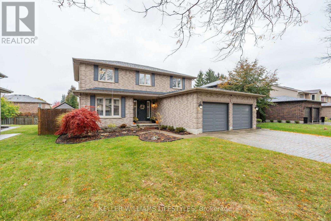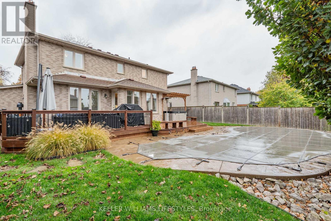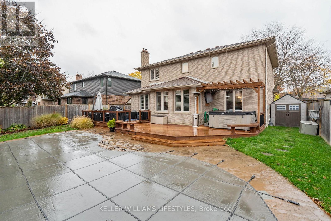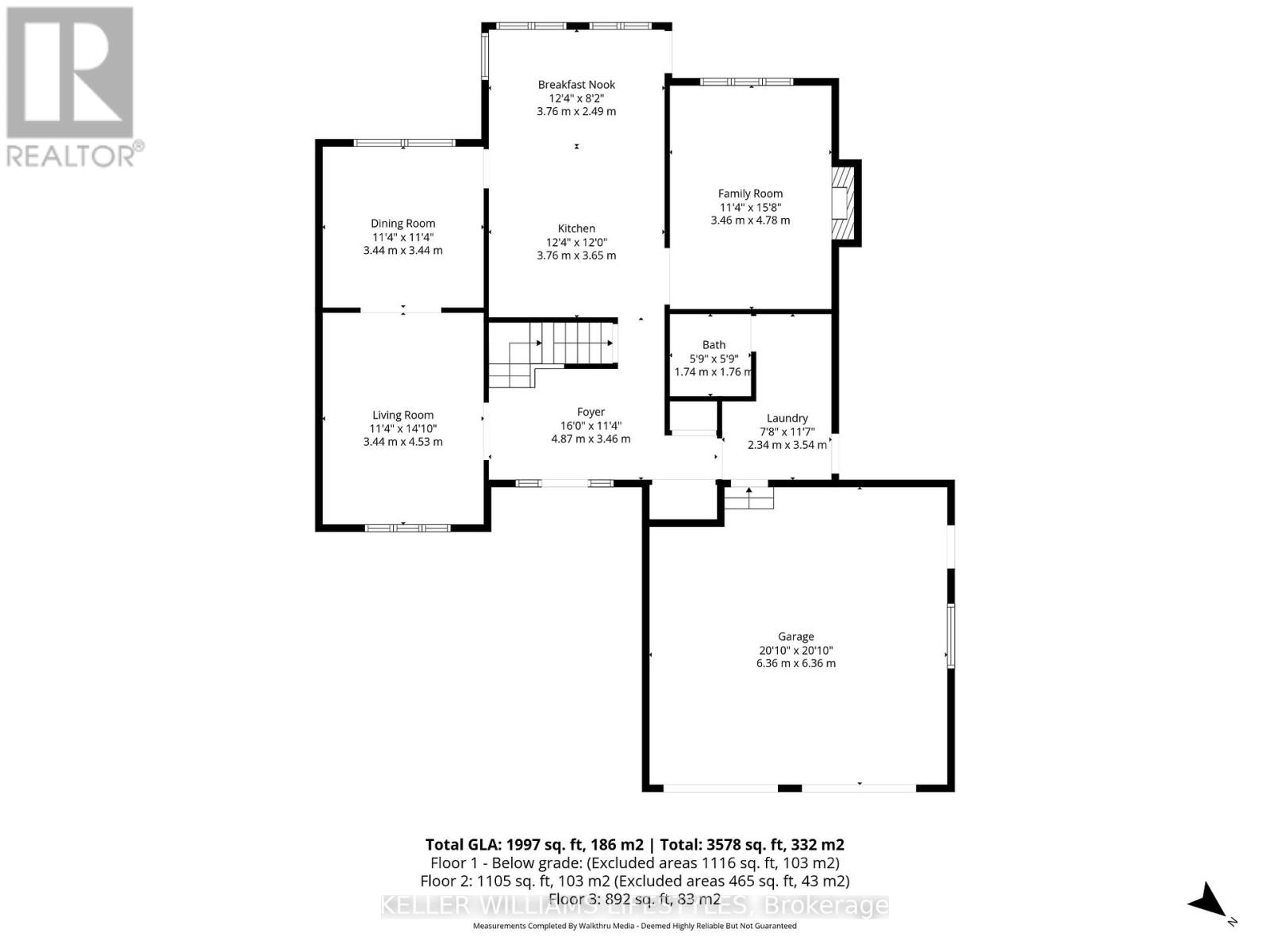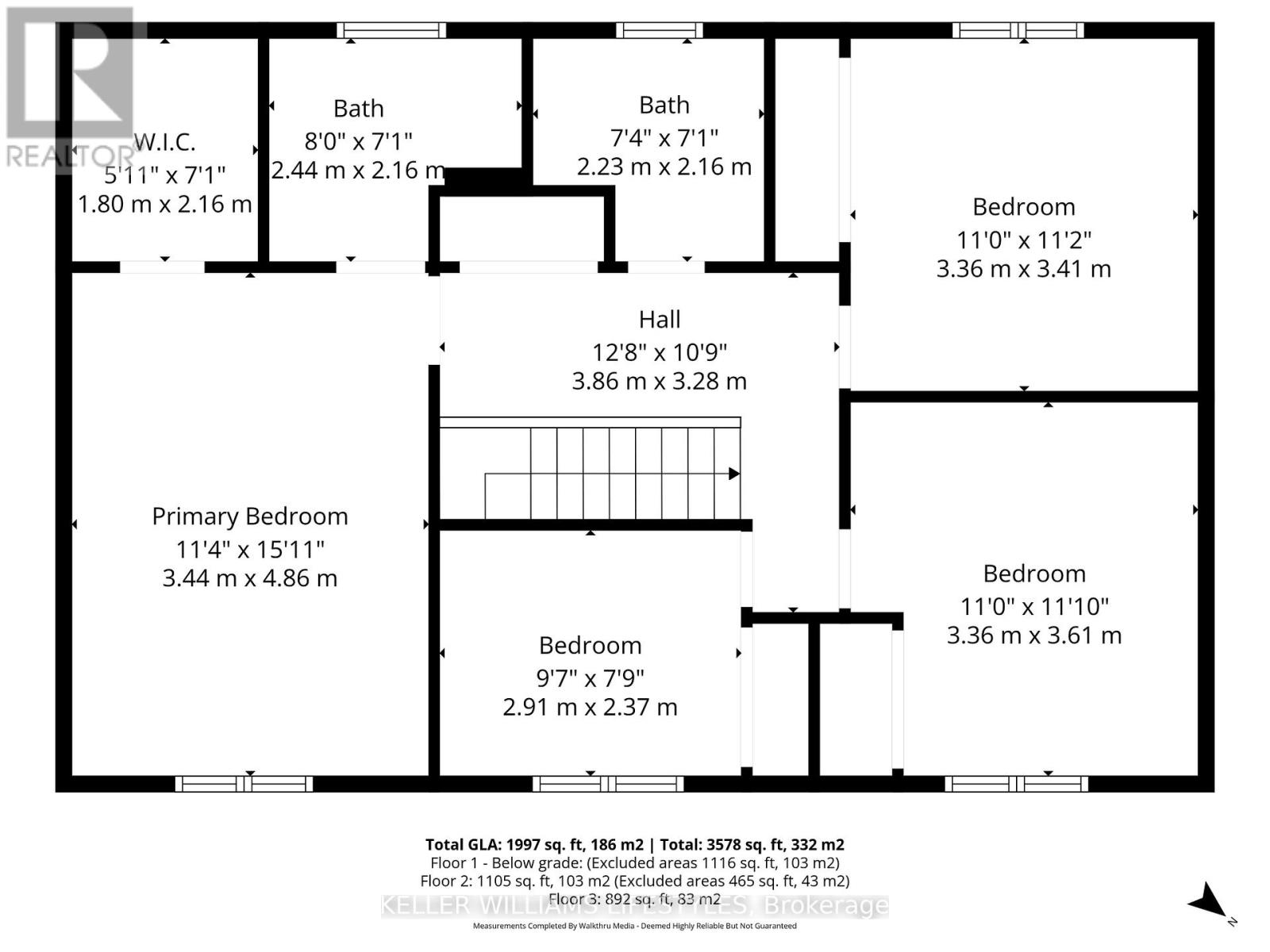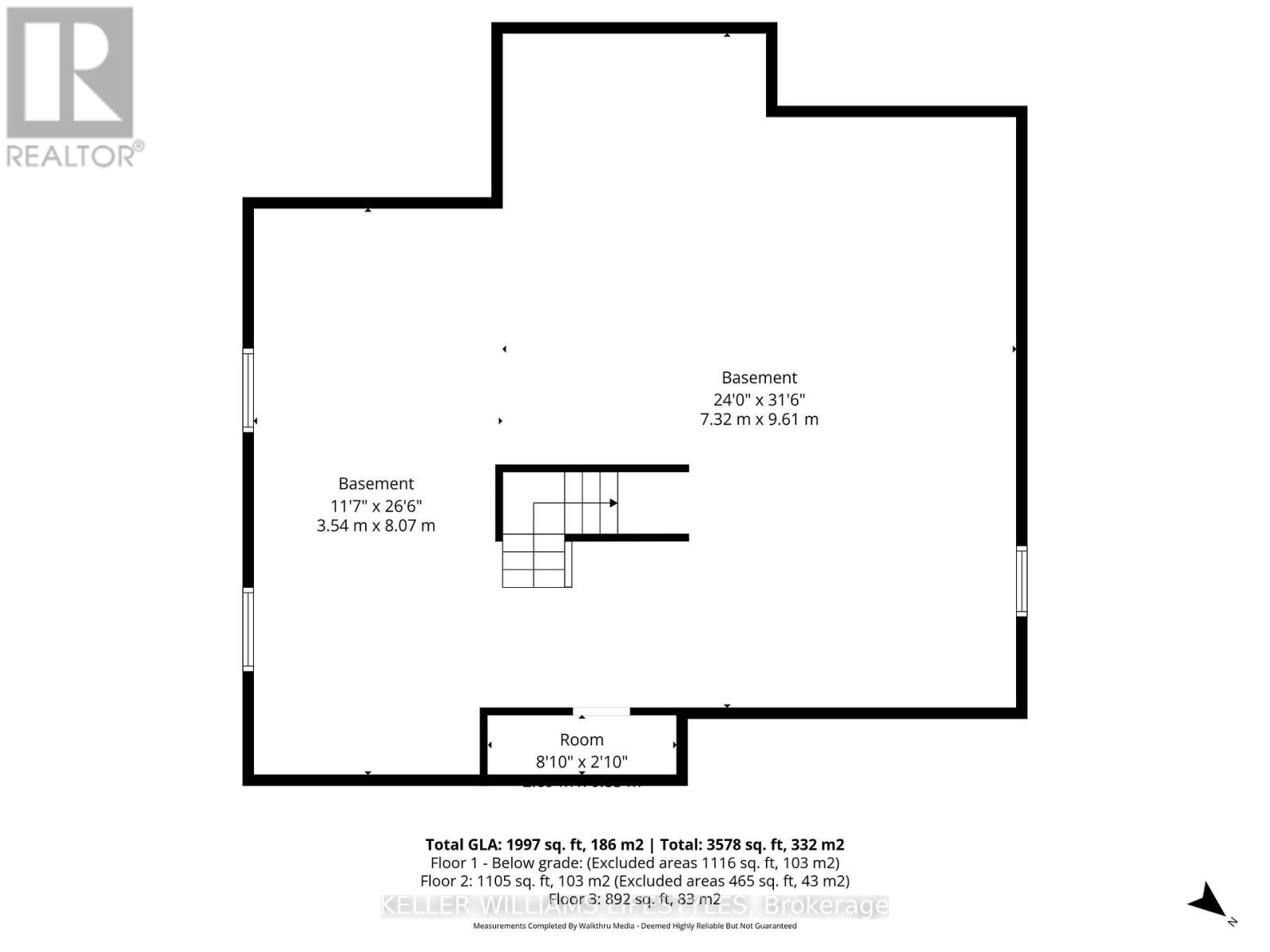47 Hummingbird Crescent, London South, Ontario N6J 4M3 (29058952)
47 Hummingbird Crescent London South, Ontario N6J 4M3
$815,000
Welcome to 47 Hummingbird Crescent! This beautifully maintained two-storey home is nestled in the heart of Westmount, one of London's most sought-after family neighbourhoods. Pride of ownership shines throughout this 4-bedroom, 2.5-bathroom home, set on a quiet, tree-lined street surrounded by mature trees and a true sense of community. Enjoy the convenience of being just minutes from shopping, amenities, parks, schools, and quick highway access. Step inside to a bright, welcoming foyer that opens to spacious principal rooms filled with natural light. The main floor features a large living and dining area, a cozy family room with a gas fireplace and brick mantle, and an updated eat-in kitchen with ample cabinetry and direct access to the backyard, perfect for casual family meals or entertaining. You'll also appreciate the convenient main-floor laundry room, powder room, and direct entry to the double-car garage. Upstairs, you'll find four generously sized bedrooms and two beautifully updated bathrooms. The primary suite offers a walk-in closet and a stylish ensuite bathroom. Step outside to your private backyard oasis, complete with an in-ground heated pool, hot tub, large deck, and low-maintenance gardens surrounded by lush greenery. You'll love hosting family and friends, and hosting summer gatherings in this fully fenced, private backyard. Some Recent Updates Include: Range Microwave (2025), New Hot Tub Cover (2025), Deck Stained (2025), Garage Doors and Openers (2024), Furnace & AC (2023), California Shutters (2020), Bromine Heated In-ground Swimming Pool (Installed in 2016), Windows (2016), Kitchen (2015), Main Bathroom (2013), Roof (2013). (id:53015)
Open House
This property has open houses!
2:00 pm
Ends at:4:00 pm
2:00 pm
Ends at:4:00 pm
Property Details
| MLS® Number | X12501500 |
| Property Type | Single Family |
| Community Name | South N |
| Amenities Near By | Park, Public Transit, Schools |
| Equipment Type | Water Heater |
| Parking Space Total | 6 |
| Pool Type | Inground Pool |
| Rental Equipment Type | Water Heater |
| Structure | Porch, Shed |
Building
| Bathroom Total | 3 |
| Bedrooms Above Ground | 4 |
| Bedrooms Total | 4 |
| Age | 31 To 50 Years |
| Amenities | Fireplace(s) |
| Appliances | Hot Tub, Garage Door Opener Remote(s), Central Vacuum, Dishwasher, Dryer, Microwave, Range, Stove, Washer, Refrigerator |
| Basement Development | Unfinished |
| Basement Type | Full (unfinished) |
| Construction Style Attachment | Detached |
| Cooling Type | Central Air Conditioning |
| Exterior Finish | Brick |
| Fire Protection | Smoke Detectors |
| Fireplace Present | Yes |
| Fireplace Total | 1 |
| Foundation Type | Poured Concrete |
| Half Bath Total | 1 |
| Heating Fuel | Natural Gas |
| Heating Type | Forced Air |
| Stories Total | 2 |
| Size Interior | 2,000 - 2,500 Ft2 |
| Type | House |
| Utility Water | Municipal Water |
Parking
| Garage |
Land
| Acreage | No |
| Fence Type | Fully Fenced, Fenced Yard |
| Land Amenities | Park, Public Transit, Schools |
| Sewer | Sanitary Sewer |
| Size Depth | 115 Ft ,3 In |
| Size Frontage | 51 Ft ,9 In |
| Size Irregular | 51.8 X 115.3 Ft |
| Size Total Text | 51.8 X 115.3 Ft |
| Zoning Description | R1-6 |
Rooms
| Level | Type | Length | Width | Dimensions |
|---|---|---|---|---|
| Second Level | Bedroom 3 | 3.36 m | 3.41 m | 3.36 m x 3.41 m |
| Second Level | Bathroom | 2.23 m | 2.16 m | 2.23 m x 2.16 m |
| Second Level | Primary Bedroom | 3.44 m | 4.86 m | 3.44 m x 4.86 m |
| Second Level | Bathroom | 2.44 m | 2.16 m | 2.44 m x 2.16 m |
| Second Level | Bedroom | 2.91 m | 2.37 m | 2.91 m x 2.37 m |
| Second Level | Bedroom 2 | 3.36 m | 3.61 m | 3.36 m x 3.61 m |
| Main Level | Foyer | 4.87 m | 3.46 m | 4.87 m x 3.46 m |
| Main Level | Laundry Room | 2.34 m | 3.54 m | 2.34 m x 3.54 m |
| Main Level | Bathroom | 1.74 m | 1.76 m | 1.74 m x 1.76 m |
| Main Level | Family Room | 3.46 m | 4.78 m | 3.46 m x 4.78 m |
| Main Level | Kitchen | 3.76 m | 3.65 m | 3.76 m x 3.65 m |
| Main Level | Eating Area | 3.76 m | 2.49 m | 3.76 m x 2.49 m |
| Main Level | Dining Room | 3.44 m | 3.44 m | 3.44 m x 3.44 m |
| Main Level | Living Room | 3.44 m | 4.53 m | 3.44 m x 4.53 m |
https://www.realtor.ca/real-estate/29058952/47-hummingbird-crescent-london-south-south-n-south-n
Contact Us
Contact us for more information
Contact me
Resources
About me
Nicole Bartlett, Sales Representative, Coldwell Banker Star Real Estate, Brokerage
© 2023 Nicole Bartlett- All rights reserved | Made with ❤️ by Jet Branding
