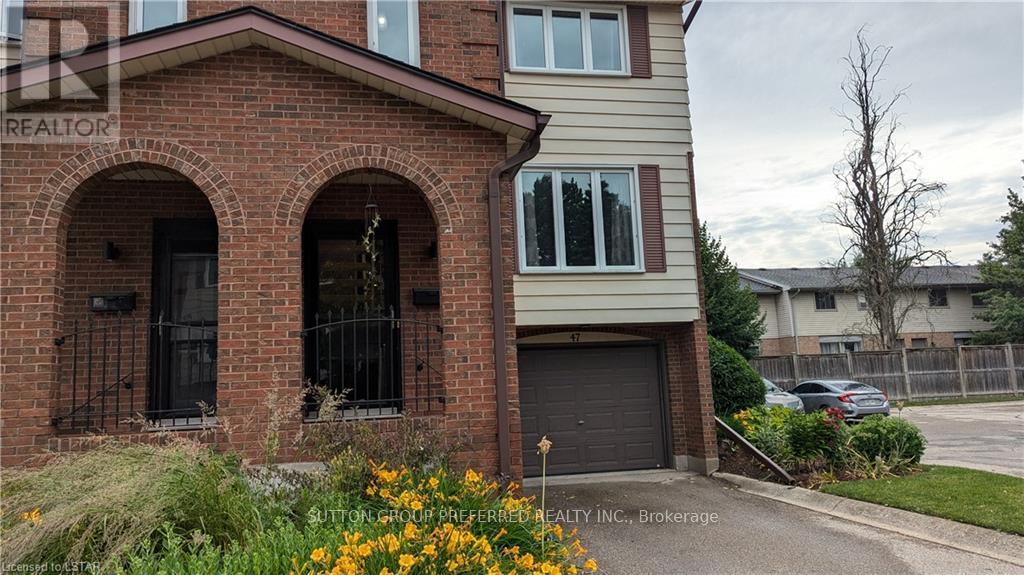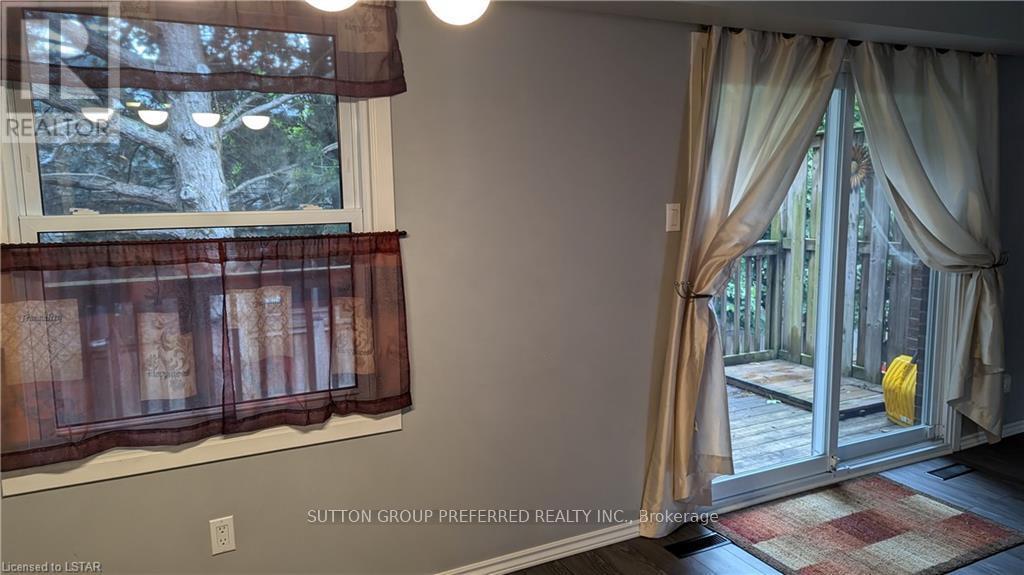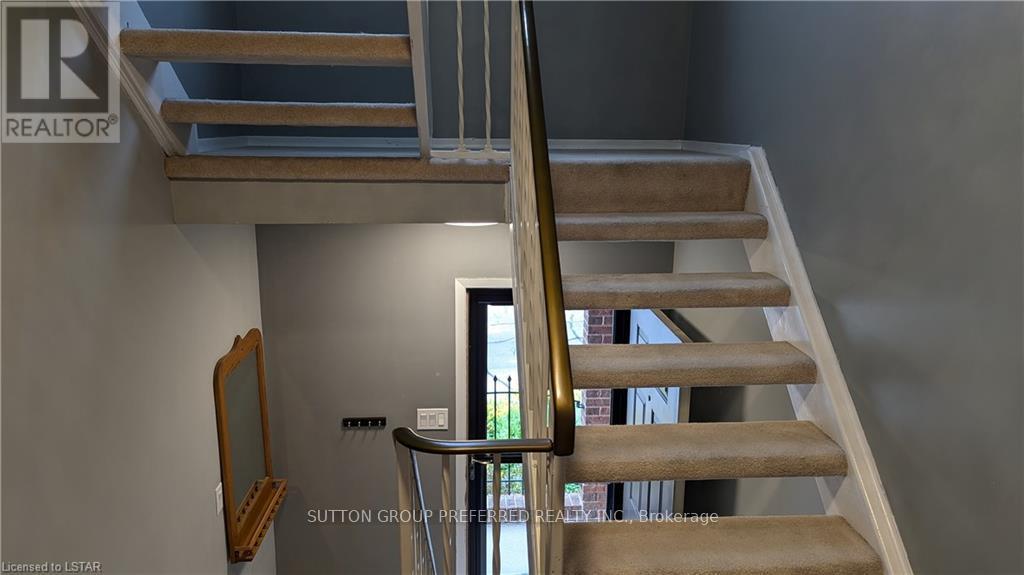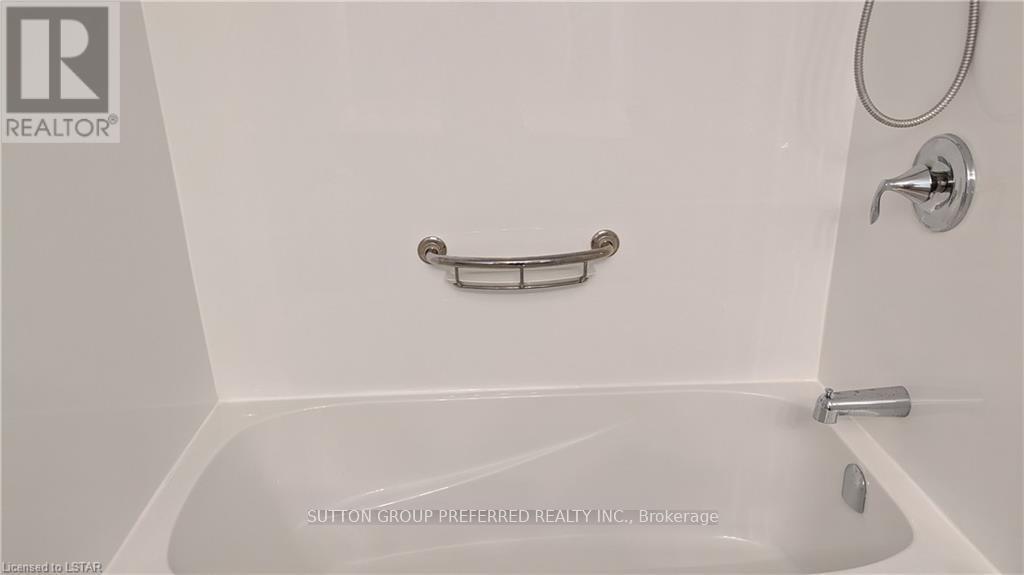47 - 295 Wilkins Street, London, Ontario N6C 5C1 (27100655)
47 - 295 Wilkins Street London, Ontario N6C 5C1
$399,900Maintenance, Insurance, Common Area Maintenance
$419.56 Monthly
Maintenance, Insurance, Common Area Maintenance
$419.56 MonthlyWelcome to 295 Wilkins Street. This three-story townhome in South London (Lockwood Park), a quaint, quiet 24-unit townhouse complex, offers a perfect blend of comfort, style, and location. The primary bedroom has a two-piece ensuite bathroom with lots of storage, and the second bedroom is also a good size - an updated four-piece bathroom upstairs with a soaker tub. The galley kitchen leads to the dining room overlooking the eating area, sliding doors to the patio, a gas fireplace in the family room, and a 2-piece bathroom. Five stainless appliances and window coverings are included. This townhome also includes an attached garage with inside entry and ample visitor parking; walking paths and Mitches Park are nearby. Easy transit access, LHSC, Parkwood Hospital, shopping, and dining are just a few minutes away. The 401 Highway and Downtown London are eight minutes away; book a showing today with your Realtor; at this price and location, you cannot go wrong! Pets ALLOWED. Status Certificate - June 27, 2024. (id:53015)
Open House
This property has open houses!
2:00 pm
Ends at:4:00 pm
Property Details
| MLS® Number | X8485276 |
| Property Type | Single Family |
| Community Name | SouthR |
| Amenities Near By | Hospital, Park, Place Of Worship, Public Transit, Schools |
| Community Features | Pet Restrictions |
| Equipment Type | Water Heater |
| Features | Flat Site |
| Parking Space Total | 2 |
| Rental Equipment Type | Water Heater |
| Structure | Patio(s) |
Building
| Bathroom Total | 3 |
| Bedrooms Above Ground | 2 |
| Bedrooms Total | 2 |
| Amenities | Visitor Parking, Fireplace(s) |
| Appliances | Garage Door Opener Remote(s), Water Heater, Dishwasher, Dryer, Microwave, Range, Refrigerator, Stove, Washer, Window Coverings |
| Basement Development | Partially Finished |
| Basement Type | Full (partially Finished) |
| Cooling Type | Central Air Conditioning |
| Exterior Finish | Brick, Vinyl Siding |
| Fireplace Present | Yes |
| Fireplace Type | Insert |
| Foundation Type | Poured Concrete |
| Half Bath Total | 2 |
| Heating Fuel | Natural Gas |
| Heating Type | Forced Air |
| Stories Total | 3 |
| Type | Row / Townhouse |
Parking
| Attached Garage | |
| Inside Entry |
Land
| Acreage | No |
| Land Amenities | Hospital, Park, Place Of Worship, Public Transit, Schools |
| Landscape Features | Landscaped |
| Zoning Description | R5-3 |
Rooms
| Level | Type | Length | Width | Dimensions |
|---|---|---|---|---|
| Second Level | Primary Bedroom | 5.74 m | 3.1 m | 5.74 m x 3.1 m |
| Second Level | Bedroom 2 | 3.51 m | 3.1 m | 3.51 m x 3.1 m |
| Lower Level | Laundry Room | 2.39 m | 2.24 m | 2.39 m x 2.24 m |
| Main Level | Living Room | 7.62 m | 3.25 m | 7.62 m x 3.25 m |
| Main Level | Dining Room | 2.44 m | 2.29 m | 2.44 m x 2.29 m |
| Main Level | Kitchen | 2.13 m | 2.39 m | 2.13 m x 2.39 m |
https://www.realtor.ca/real-estate/27100655/47-295-wilkins-street-london-southr
Interested?
Contact us for more information
Michael Theisen
Salesperson
https://michael.enveloperealestate.com/
https://business.facebook.com/latest/composer?asset_id=104860587803838&business_id=195860914307336&n

Contact me
Resources
About me
Nicole Bartlett, Sales Representative, Coldwell Banker Star Real Estate, Brokerage
© 2023 Nicole Bartlett- All rights reserved | Made with ❤️ by Jet Branding





































