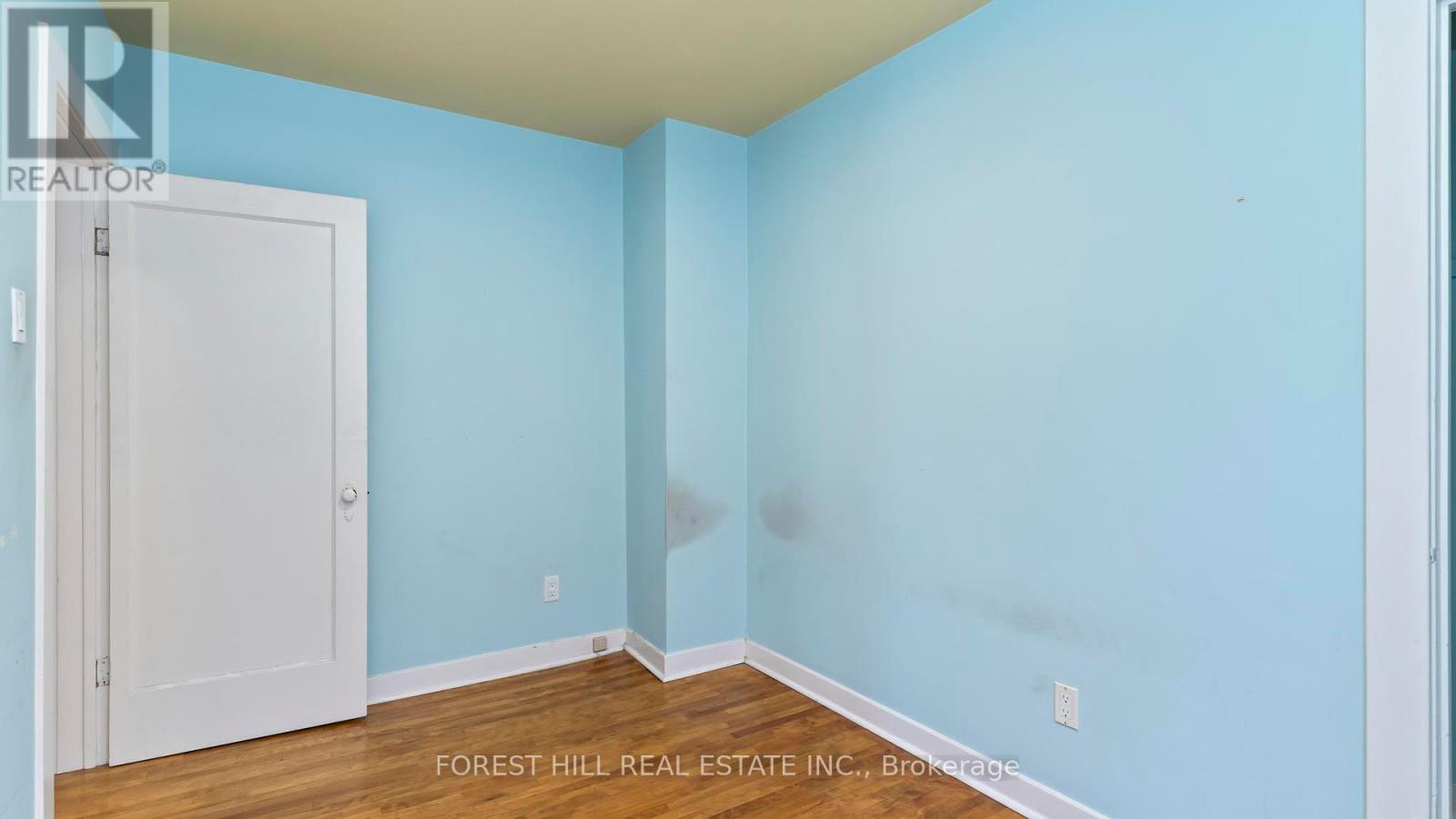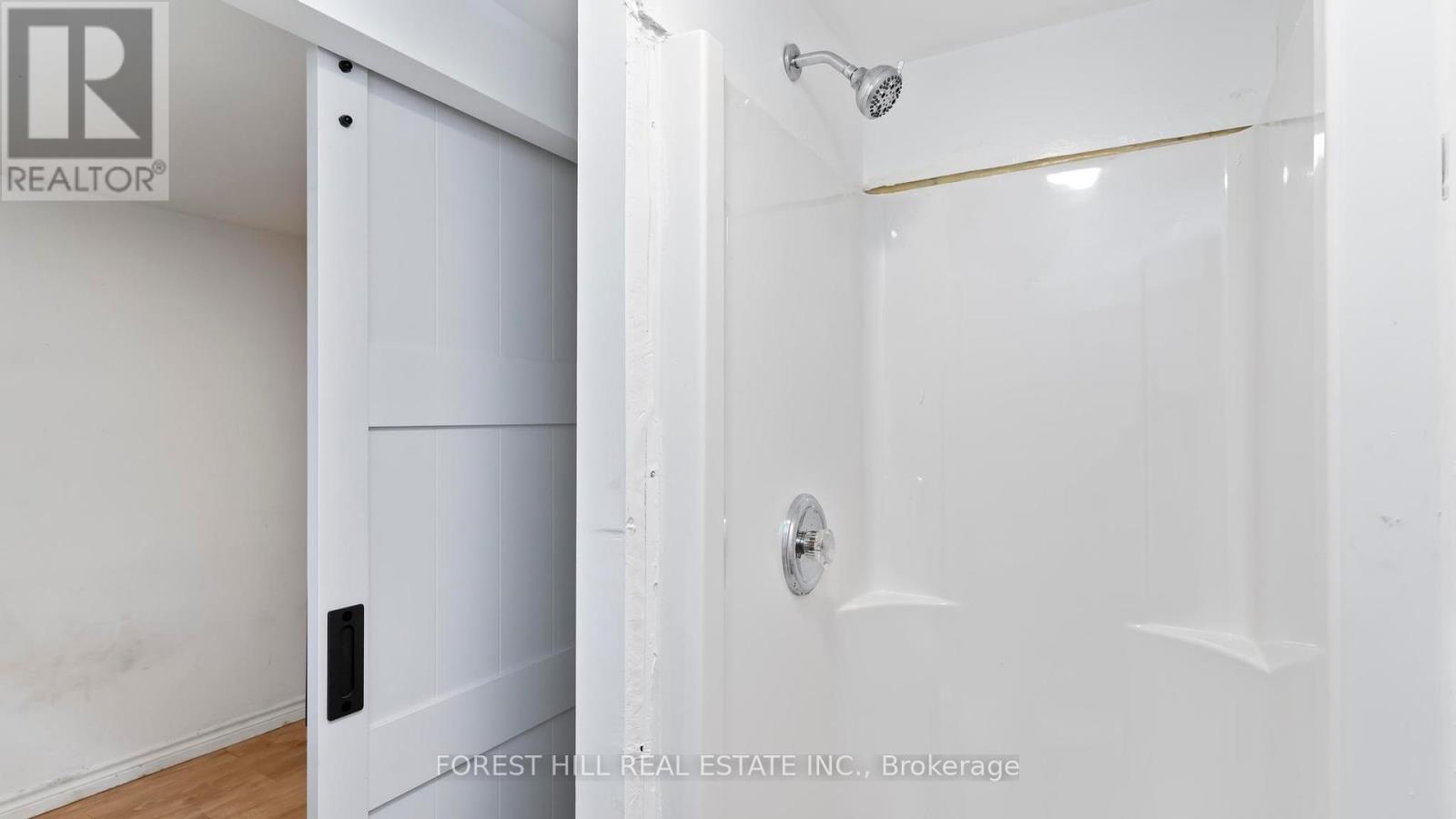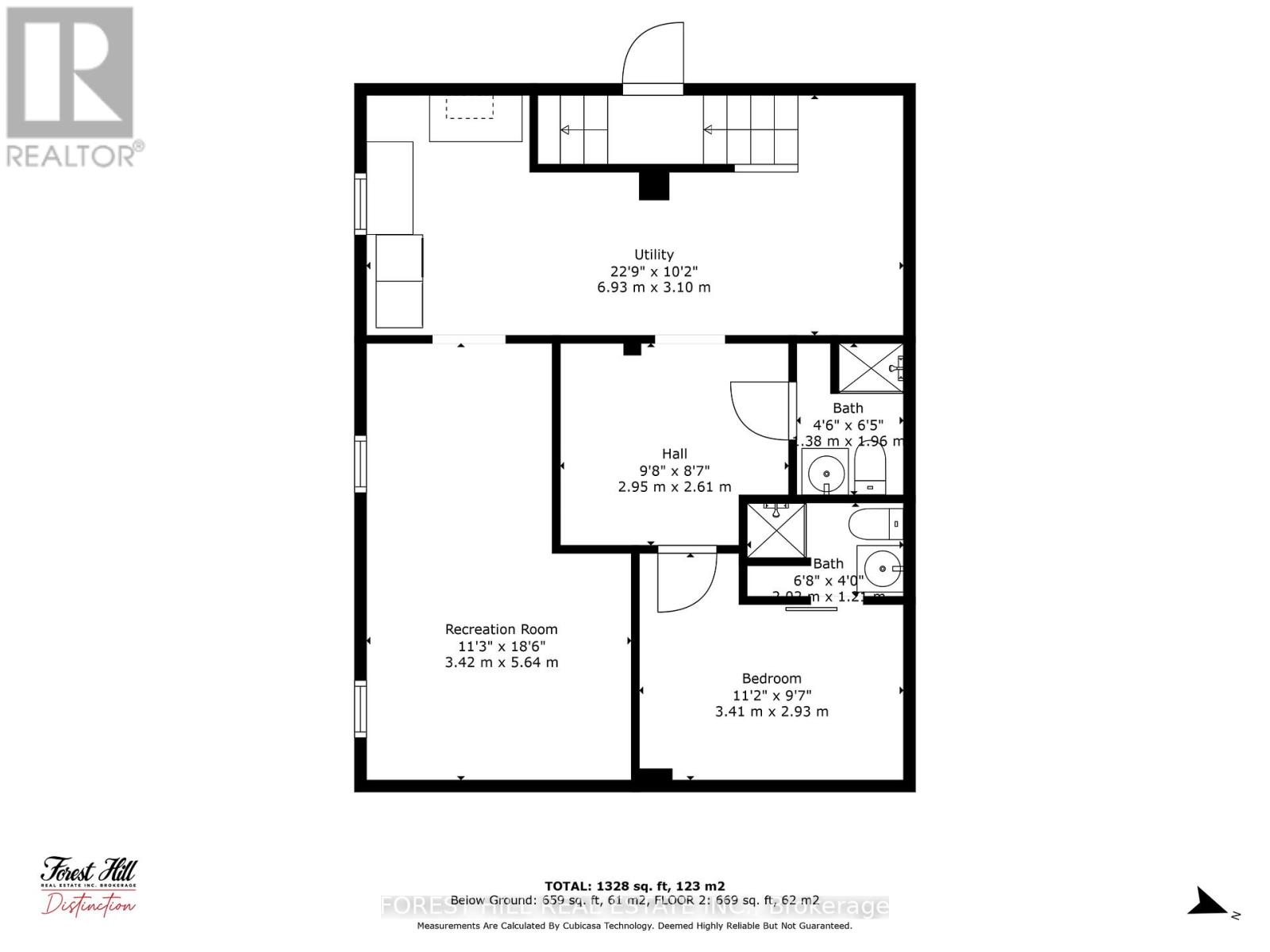469 Highbury Avenue N, London, Ontario N5W 4K2 (27100657)
469 Highbury Avenue N London, Ontario N5W 4K2
$399,900
ATTENTION FIRST-TIME HOMEBUYERS OR INVESTORS! This cozy bungalow is move in ready & has great investment potential! Situated on a spacious & well kept lot, this property has some fantastic upgrades! The main level boasts an upgraded kitchen with Quartz counters, soft close cabinets, pot lighting, and S/S appliances, and flows nicely into a combined living room/dining area with hardwood floors & french doors opening to a front patio. There are two well sized bedrooms and an updated 4-pc bathroom w soaker tub. Downstairs, the partially finished well insulated & dry basement has a recreation room, bedroom with 3-pc ensuite, and a utility & laundry area. The separate rear entrance offers versatile access to the downstairs, giving you the flexibility to create a perfect rental income or in-law suite. The exterior features a private driveway that leads to a nicely landscaped backyard garden oasis w stamped concrete patio, parking up to 4 vehicles, and shed for additional storage. Additional features include a home alarm system w motion sensors, newer roof shingles, newer furnace with programmable control, newer H/W tank (rental), W/D, and updated easy slide locking windows throughout. This property is perfectly located with easy access to public transit, Fanshawe College, Highway 401, hiking trails, Western Fair, The Factory, Downtown London, and so much more! Don't miss out on this must see property that presents a remarkable opportunity for both homeowners and investors! (id:53015)
Property Details
| MLS® Number | X8485380 |
| Property Type | Single Family |
| Community Name | EastM |
| Amenities Near By | Hospital, Park, Place Of Worship, Public Transit, Schools |
| Equipment Type | Water Heater |
| Parking Space Total | 4 |
| Rental Equipment Type | Water Heater |
| Structure | Drive Shed |
Building
| Bathroom Total | 3 |
| Bedrooms Above Ground | 2 |
| Bedrooms Below Ground | 1 |
| Bedrooms Total | 3 |
| Architectural Style | Bungalow |
| Basement Development | Partially Finished |
| Basement Type | N/a (partially Finished) |
| Construction Style Attachment | Detached |
| Cooling Type | Central Air Conditioning |
| Exterior Finish | Aluminum Siding |
| Fire Protection | Smoke Detectors, Security System |
| Flooring Type | Hardwood, Wood |
| Foundation Type | Concrete |
| Heating Fuel | Natural Gas |
| Heating Type | Forced Air |
| Stories Total | 1 |
| Type | House |
| Utility Water | Municipal Water |
Land
| Acreage | No |
| Land Amenities | Hospital, Park, Place Of Worship, Public Transit, Schools |
| Landscape Features | Landscaped |
| Sewer | Sanitary Sewer |
| Size Depth | 106 Ft |
| Size Frontage | 36 Ft |
| Size Irregular | 36 X 106 Ft |
| Size Total Text | 36 X 106 Ft|under 1/2 Acre |
| Zoning Description | R2-2 |
Rooms
| Level | Type | Length | Width | Dimensions |
|---|---|---|---|---|
| Basement | Bedroom 3 | 3.41 m | 2.93 m | 3.41 m x 2.93 m |
| Basement | Bathroom | 1.38 m | 1.96 m | 1.38 m x 1.96 m |
| Basement | Recreational, Games Room | 3.42 m | 5.64 m | 3.42 m x 5.64 m |
| Basement | Utility Room | 6.93 m | 3.1 m | 6.93 m x 3.1 m |
| Main Level | Living Room | 3.45 m | 5.7 m | 3.45 m x 5.7 m |
| Main Level | Kitchen | 3.44 m | 3.01 m | 3.44 m x 3.01 m |
| Main Level | Primary Bedroom | 3.48 m | 3.72 m | 3.48 m x 3.72 m |
| Main Level | Bedroom 2 | 3.48 m | 2.34 m | 3.48 m x 2.34 m |
| Main Level | Bathroom | 2.28 m | 1.59 m | 2.28 m x 1.59 m |
https://www.realtor.ca/real-estate/27100657/469-highbury-avenue-n-london-eastm
Interested?
Contact us for more information
Josh Howard
Salesperson
www.foresthilldistinction.com/
151 York Street
London, Ontario N6A 1A8
(519) 574-9300
(519) 574-9378
www.foresthilllondon.com/
https://www.facebook.com/Forest-Hill-Real-Estate-Inc-London-108484931684180
https://twitter.com/ForestHillLond
https://www.linkedin.com/company/foresthilllondon/
Contact me
Resources
About me
Nicole Bartlett, Sales Representative, Coldwell Banker Star Real Estate, Brokerage
© 2023 Nicole Bartlett- All rights reserved | Made with ❤️ by Jet Branding







































