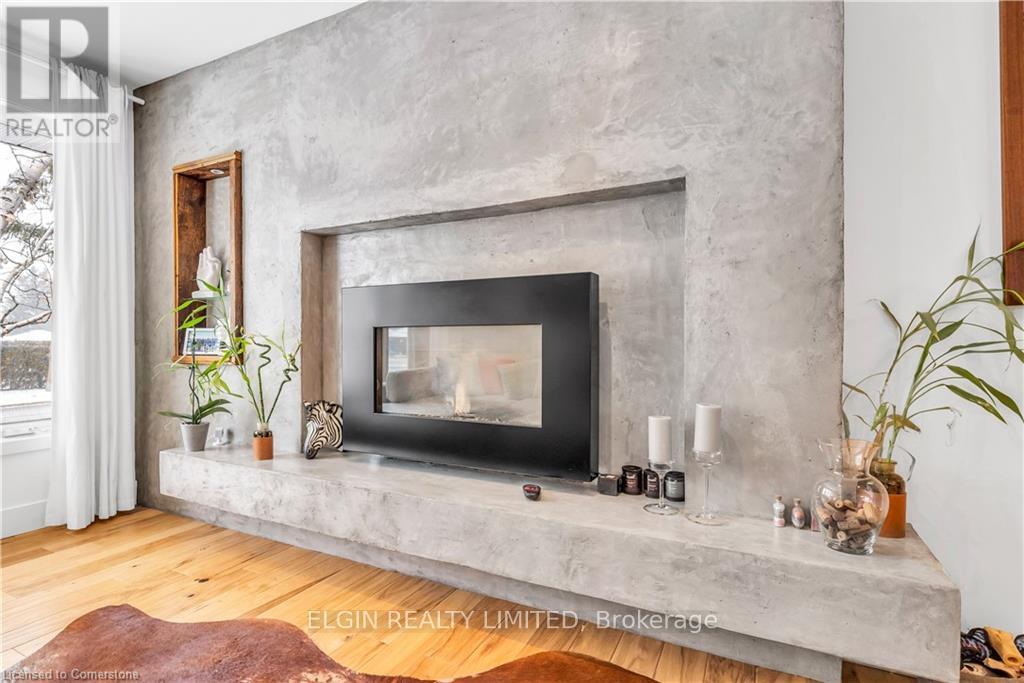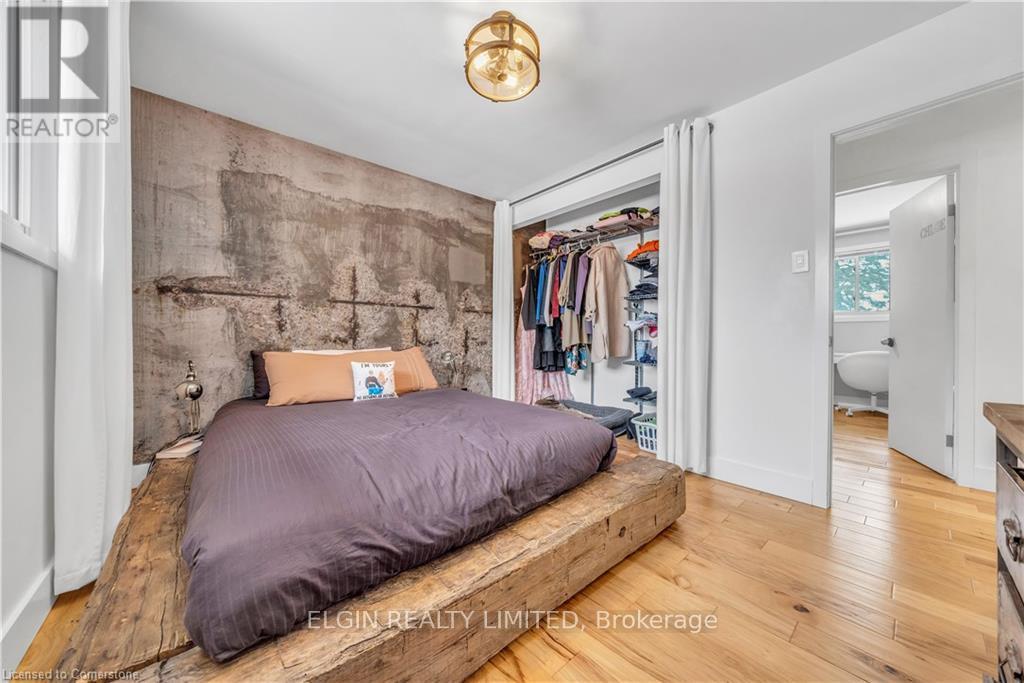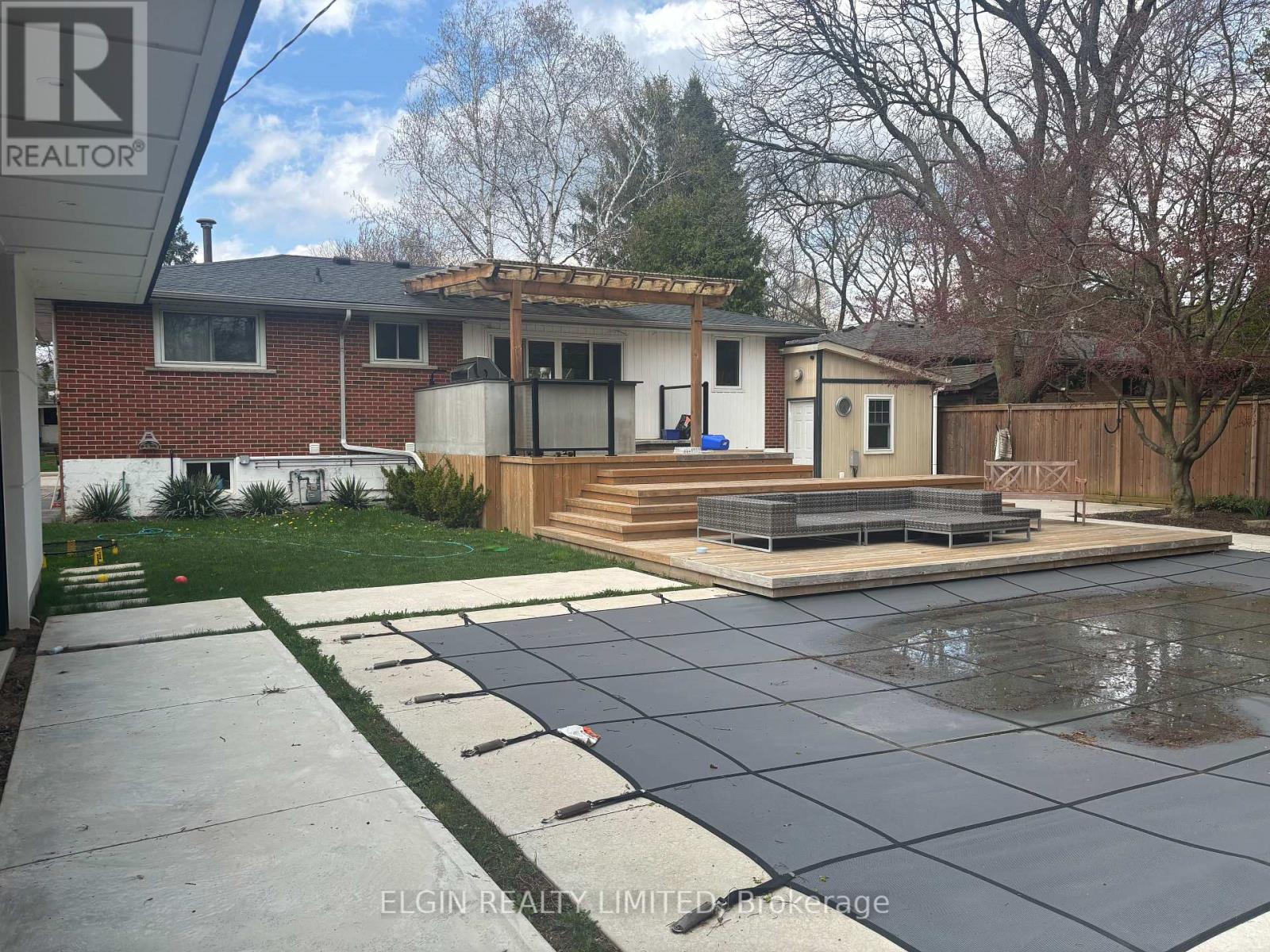460 John Frederick Drive, Hamilton (Ancaster), Ontario L9G 2R2 (28269414)
460 John Frederick Drive Hamilton (Ancaster), Ontario L9G 2R2
$4,500 Monthly
Welcome to this beautifully renovated raised bungalow, perfectly combining comfort, style, and functionality. Nestled in a sought-after neighborhood, this fully updated home offers 3+1 spacious bedrooms, 2 full bathrooms, and a fully finished basement designed for modern living. Step outside to your own private backyard retreat, featuring an inground pool, a brand-new cabana complete with its own bathroom, and a fully fenced yard ideal for relaxation and entertaining. Inside, you'll find thoughtful contemporary updates throughout, including new appliances, stylish finishes, and a custom bar area in the basement perfect for hosting or unwinding after a long day. Even better, all utilities, high-speed internet, lawn care, and pool maintenance are included, making this move-in-ready home as convenient as it is beautiful. Don't miss your chance to live in this exceptional property, its everything you've been looking for and more! (id:53015)
Property Details
| MLS® Number | X12128689 |
| Property Type | Single Family |
| Community Name | Ancaster |
| Amenities Near By | Golf Nearby, Park, Place Of Worship, Public Transit, Schools |
| Features | In Suite Laundry |
| Parking Space Total | 4 |
| Pool Type | Inground Pool |
| Structure | Deck, Patio(s), Porch |
Building
| Bathroom Total | 2 |
| Bedrooms Above Ground | 3 |
| Bedrooms Below Ground | 1 |
| Bedrooms Total | 4 |
| Appliances | Dishwasher, Dryer, Stove, Washer, Refrigerator |
| Architectural Style | Raised Bungalow |
| Basement Development | Finished |
| Basement Type | Full (finished) |
| Construction Style Attachment | Detached |
| Cooling Type | Central Air Conditioning |
| Exterior Finish | Brick |
| Fireplace Present | Yes |
| Foundation Type | Concrete |
| Heating Fuel | Natural Gas |
| Heating Type | Forced Air |
| Stories Total | 1 |
| Size Interior | 700 - 1,100 Ft2 |
| Type | House |
| Utility Water | Municipal Water |
Parking
| No Garage |
Land
| Acreage | No |
| Fence Type | Fenced Yard |
| Land Amenities | Golf Nearby, Park, Place Of Worship, Public Transit, Schools |
| Landscape Features | Landscaped |
| Sewer | Sanitary Sewer |
| Size Depth | 115 Ft ,8 In |
| Size Frontage | 75 Ft ,9 In |
| Size Irregular | 75.8 X 115.7 Ft ; 75.83ft X 109.73ft X 75.25ft X 115.67ft |
| Size Total Text | 75.8 X 115.7 Ft ; 75.83ft X 109.73ft X 75.25ft X 115.67ft |
https://www.realtor.ca/real-estate/28269414/460-john-frederick-drive-hamilton-ancaster-ancaster
Contact Us
Contact us for more information
Contact me
Resources
About me
Nicole Bartlett, Sales Representative, Coldwell Banker Star Real Estate, Brokerage
© 2023 Nicole Bartlett- All rights reserved | Made with ❤️ by Jet Branding






































