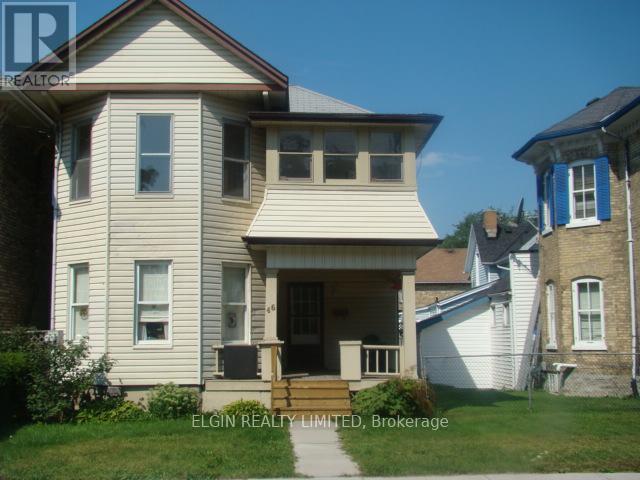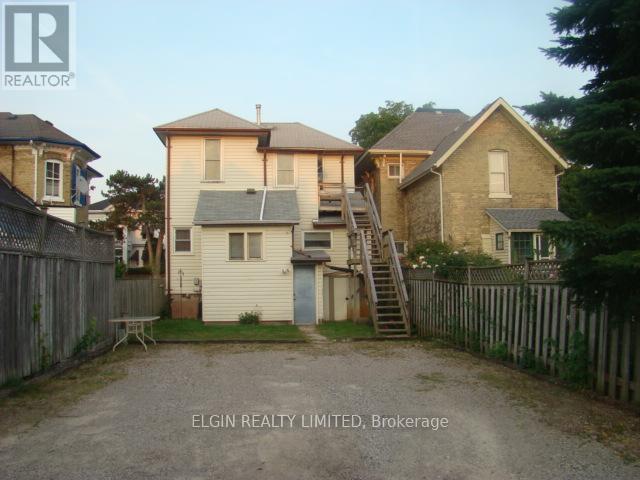46 Elgin Street, St. Thomas, Ontario N5R 3M1 (28266597)
46 Elgin Street St. Thomas, Ontario N5R 3M1
$399,900
Up and Down duplex in a convenient location close to downtown and all amenities. This property has an ideal layout with everything being separate in each unit. Both apartments feature 2 bedrooms, spacious family room, 4pc bathroom, eat-in kitchen and their own laundry plus storage in the basement. Each unit has 2 separate entrances and plenty of parking - 2 parking spots for each unit. As the landlord there is no need to pay for tenant utilities- each unit is separately metered for heat, hydro + water. This set-up in a duplex is a rare find. (id:53015)
Property Details
| MLS® Number | X12127453 |
| Property Type | Multi-family |
| Community Name | St. Thomas |
| Amenities Near By | Hospital, Park, Place Of Worship |
| Community Features | Community Centre, School Bus |
| Equipment Type | Water Heater |
| Features | Lane |
| Parking Space Total | 4 |
| Rental Equipment Type | Water Heater |
Building
| Bathroom Total | 2 |
| Bedrooms Above Ground | 2 |
| Bedrooms Below Ground | 2 |
| Bedrooms Total | 4 |
| Age | 100+ Years |
| Amenities | Separate Heating Controls, Separate Electricity Meters |
| Appliances | Dryer, Two Stoves, Two Washers, Two Refrigerators |
| Basement Development | Unfinished |
| Basement Type | Partial (unfinished) |
| Exterior Finish | Aluminum Siding |
| Foundation Type | Stone, Block |
| Heating Fuel | Natural Gas |
| Heating Type | Forced Air |
| Stories Total | 2 |
| Size Interior | 1,100 - 1,500 Ft2 |
| Type | Duplex |
| Utility Water | Municipal Water |
Parking
| No Garage |
Land
| Acreage | No |
| Land Amenities | Hospital, Park, Place Of Worship |
| Sewer | Sanitary Sewer |
| Size Depth | 110 Ft |
| Size Frontage | 26 Ft |
| Size Irregular | 26 X 110 Ft |
| Size Total Text | 26 X 110 Ft |
Rooms
| Level | Type | Length | Width | Dimensions |
|---|---|---|---|---|
| Main Level | Kitchen | 3.54 m | 2.78 m | 3.54 m x 2.78 m |
| Main Level | Family Room | 3.99 m | 4.33 m | 3.99 m x 4.33 m |
| Main Level | Bedroom | 3.05 m | 3.57 m | 3.05 m x 3.57 m |
| Main Level | Bedroom | 2.78 m | 3.47 m | 2.78 m x 3.47 m |
| Upper Level | Kitchen | 2.9 m | 3.66 m | 2.9 m x 3.66 m |
| Upper Level | Living Room | 4.33 m | 4.94 m | 4.33 m x 4.94 m |
| Upper Level | Bedroom | 2.93 m | 3.54 m | 2.93 m x 3.54 m |
Utilities
| Cable | Available |
| Electricity | Installed |
| Sewer | Installed |
https://www.realtor.ca/real-estate/28266597/46-elgin-street-st-thomas-st-thomas
Contact Us
Contact us for more information
Contact me
Resources
About me
Nicole Bartlett, Sales Representative, Coldwell Banker Star Real Estate, Brokerage
© 2023 Nicole Bartlett- All rights reserved | Made with ❤️ by Jet Branding





