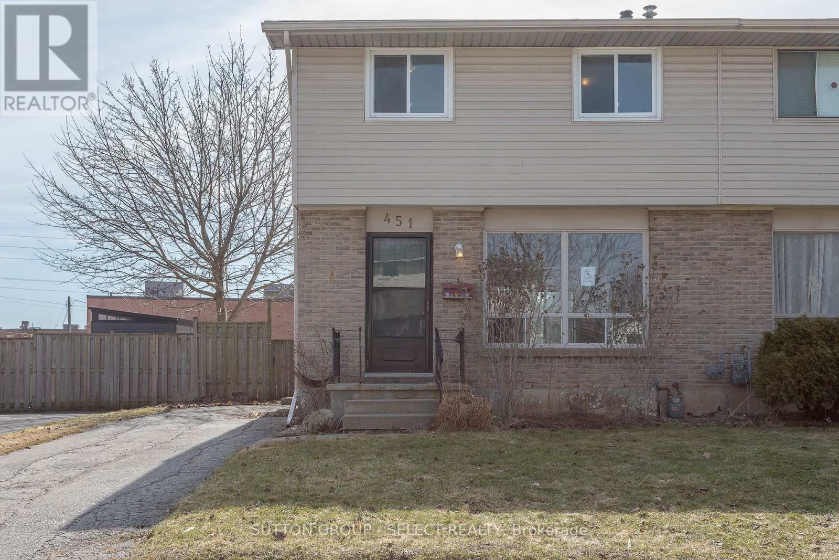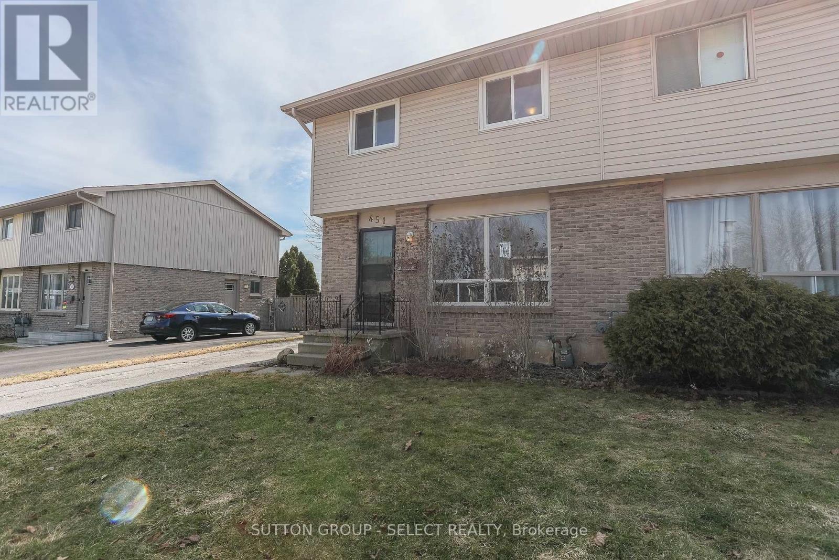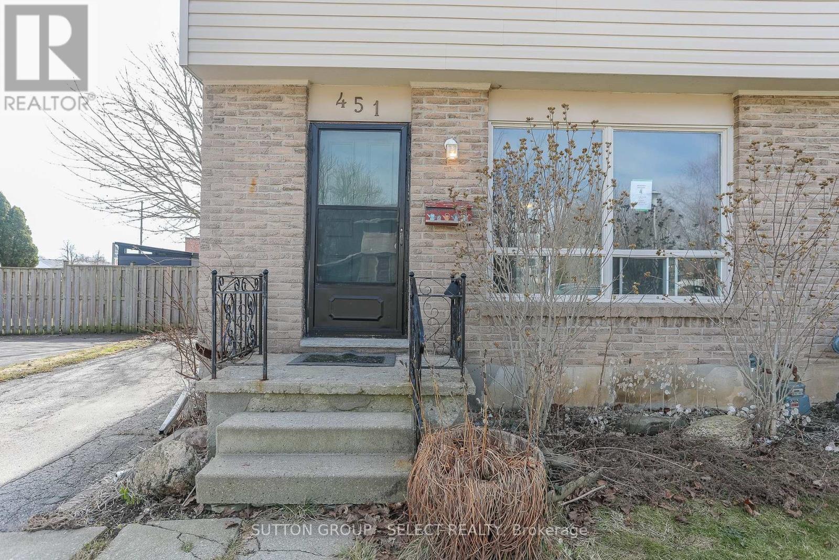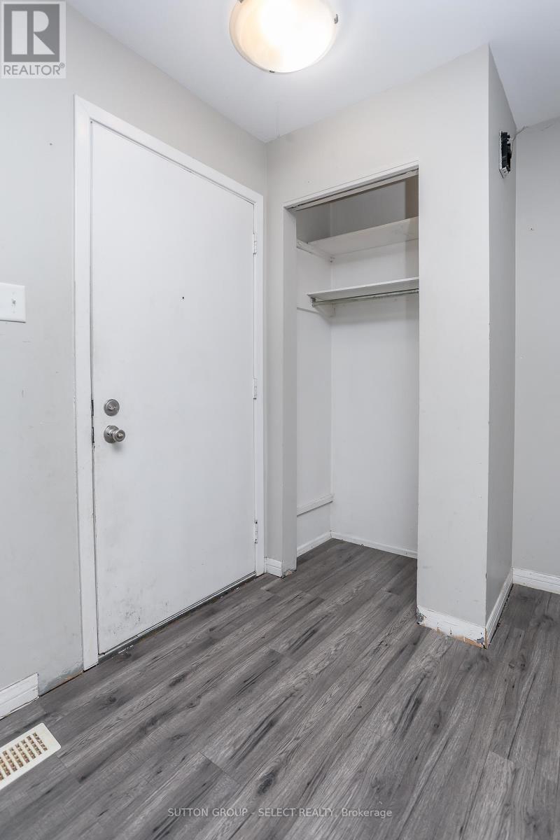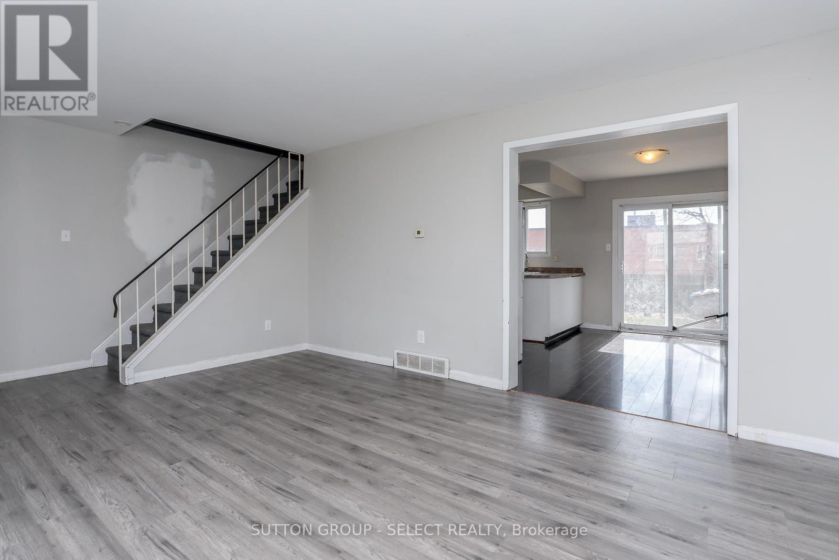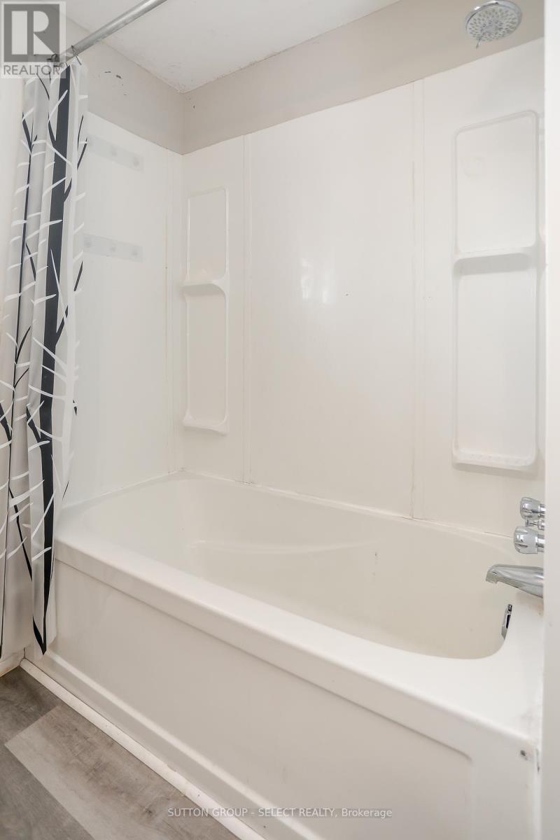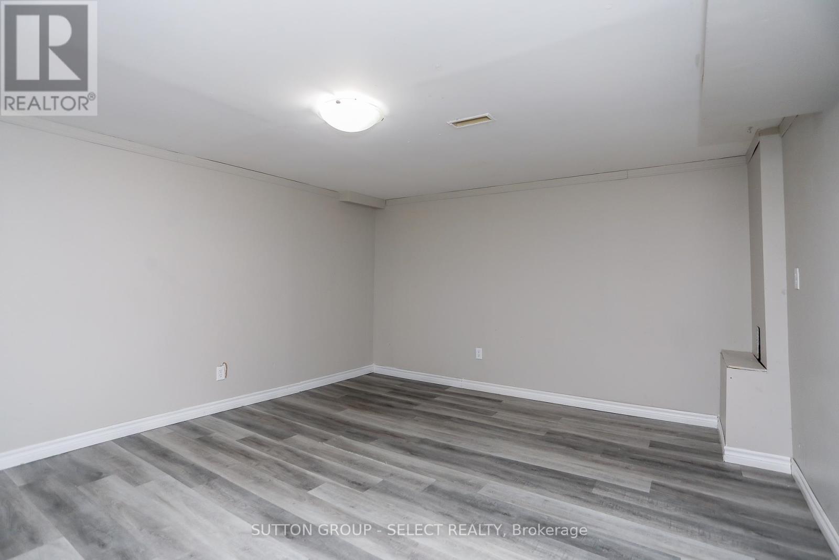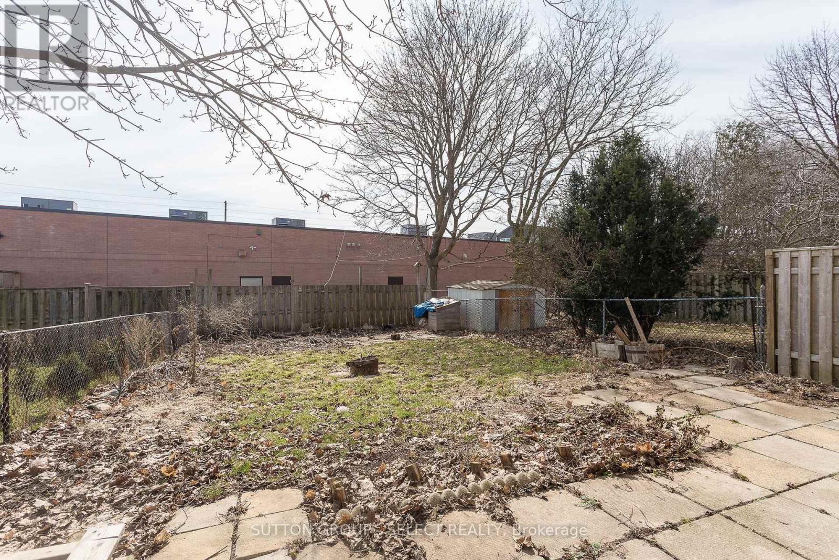451 Stockton Street, London, Ontario N6C 3B7 (28044179)
451 Stockton Street London, Ontario N6C 3B7
$449,000
This charming two-storey semi-detached brick home offers a warm and inviting living space. Upon entering through the front door, you are greeted by a seamless transition from the living room into the open-concept kitchen, complete with a double sink. The kitchen also provides convenient access to the side entrance and a two-car driveway. Additionally, it features a doorway leading to the fully finished basement, which includes flooring, ample storage space, and a furnace room.Ascending to the upper level, you will find three spacious bedrooms and a four-piece bathroom. The home is equipped with vinyl-clad windows and broadloom throughout. Strategically located within walking distance to White Oaks Mall, schools and along a transit route, this property is situated in a great family-friendly neighbourhood. The exterior boasts a brick and vinyl siding façade, a side entrance. (id:53015)
Property Details
| MLS® Number | X12028217 |
| Property Type | Single Family |
| Community Name | South Q |
| Amenities Near By | Public Transit |
| Community Features | School Bus |
| Equipment Type | Water Heater |
| Features | Flat Site, Dry |
| Parking Space Total | 2 |
| Rental Equipment Type | Water Heater |
| View Type | View |
Building
| Bathroom Total | 2 |
| Bedrooms Above Ground | 3 |
| Bedrooms Total | 3 |
| Age | 51 To 99 Years |
| Basement Development | Finished |
| Basement Type | N/a (finished) |
| Construction Style Attachment | Semi-detached |
| Exterior Finish | Brick, Vinyl Siding |
| Foundation Type | Unknown |
| Half Bath Total | 1 |
| Heating Fuel | Natural Gas |
| Heating Type | Forced Air |
| Stories Total | 2 |
| Size Interior | 700 - 1100 Sqft |
| Type | House |
| Utility Water | Municipal Water |
Parking
| No Garage |
Land
| Acreage | No |
| Land Amenities | Public Transit |
| Sewer | Sanitary Sewer |
| Size Depth | 120 Ft |
| Size Frontage | 32 Ft |
| Size Irregular | 32 X 120 Ft ; 120.32x35.59x120.32x32.58 Approx |
| Size Total Text | 32 X 120 Ft ; 120.32x35.59x120.32x32.58 Approx|under 1/2 Acre |
| Zoning Description | R2-3 Low Density Residential |
Rooms
| Level | Type | Length | Width | Dimensions |
|---|---|---|---|---|
| Second Level | Bedroom | 4.2 m | 2.9 m | 4.2 m x 2.9 m |
| Second Level | Bedroom | 3.5 m | 3.4 m | 3.5 m x 3.4 m |
| Second Level | Bedroom | 2.9 m | 2.9 m | 2.9 m x 2.9 m |
| Lower Level | Great Room | 4.6 m | 3.8 m | 4.6 m x 3.8 m |
| Lower Level | Laundry Room | 5.8 m | 2.9 m | 5.8 m x 2.9 m |
| Main Level | Kitchen | 4.52 m | 3.2 m | 4.52 m x 3.2 m |
| Main Level | Living Room | 5.6 m | 5.4 m | 5.6 m x 5.4 m |
Utilities
| Cable | Installed |
| Sewer | Installed |
https://www.realtor.ca/real-estate/28044179/451-stockton-street-london-south-q
Interested?
Contact us for more information
Contact me
Resources
About me
Nicole Bartlett, Sales Representative, Coldwell Banker Star Real Estate, Brokerage
© 2023 Nicole Bartlett- All rights reserved | Made with ❤️ by Jet Branding

