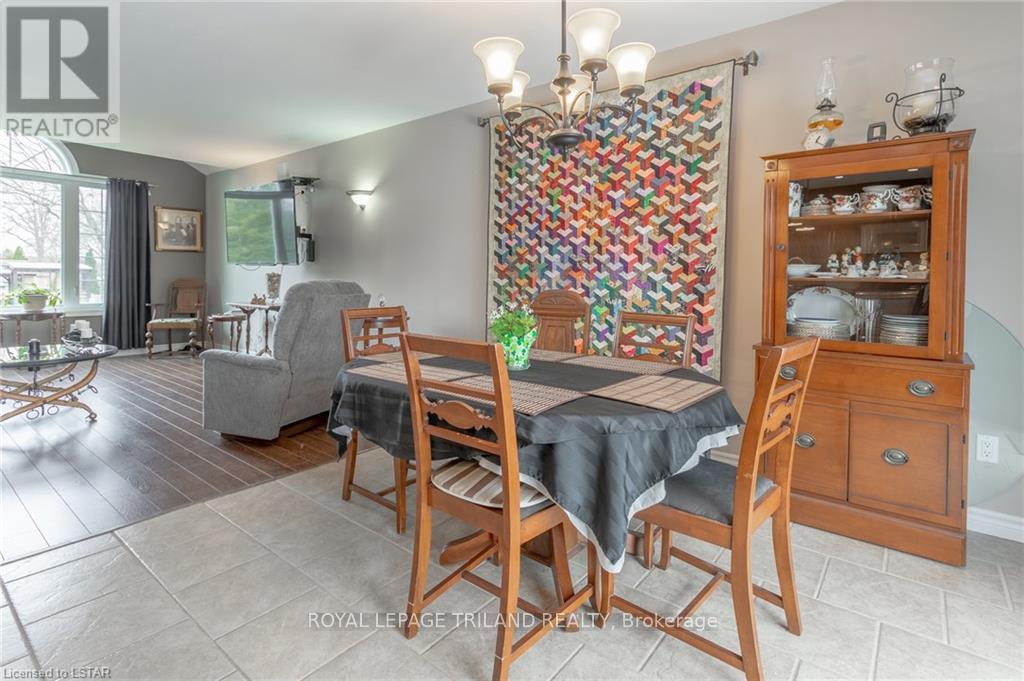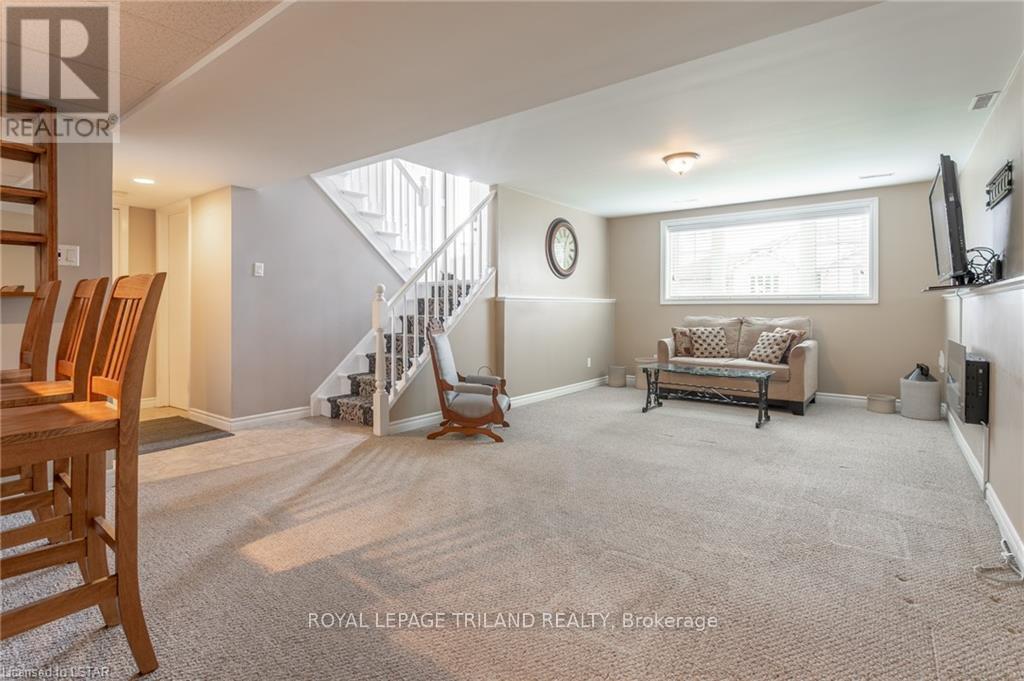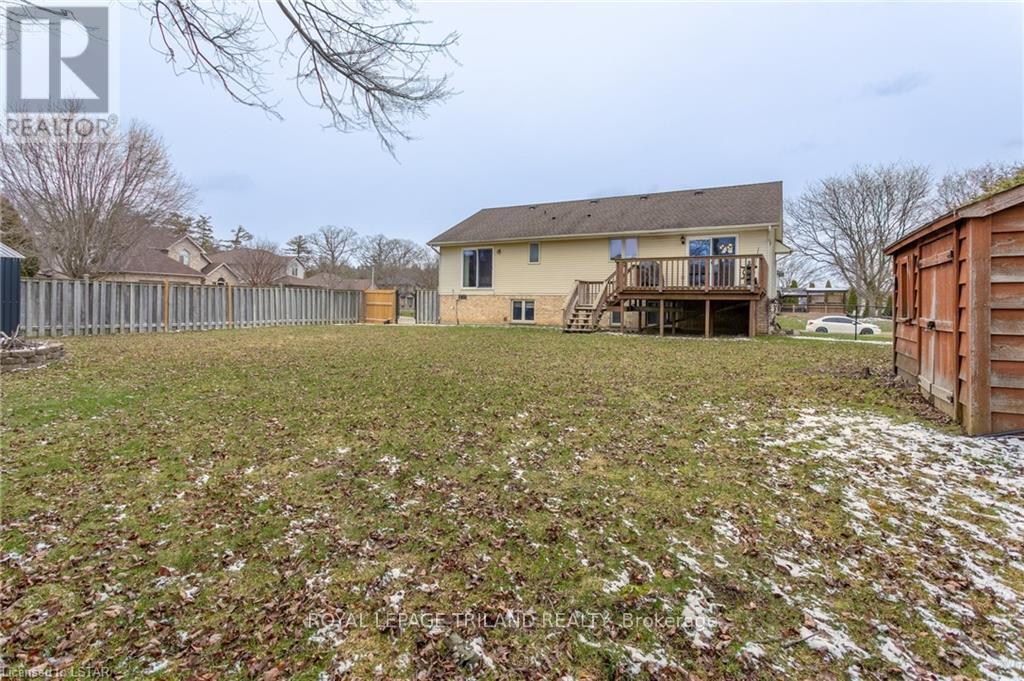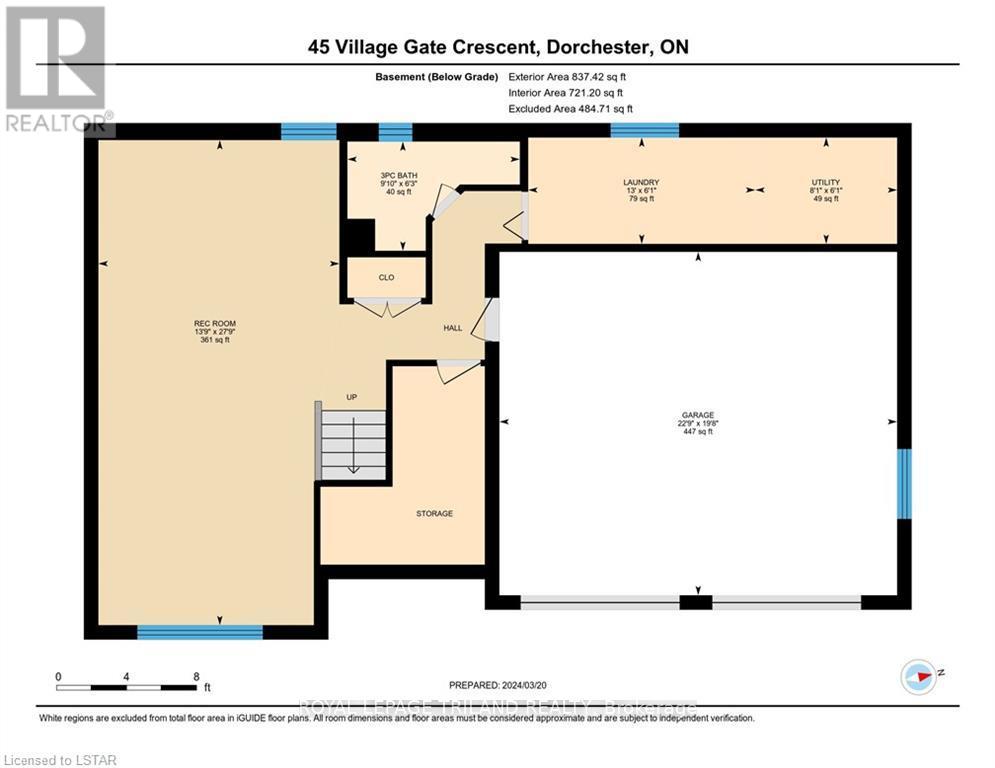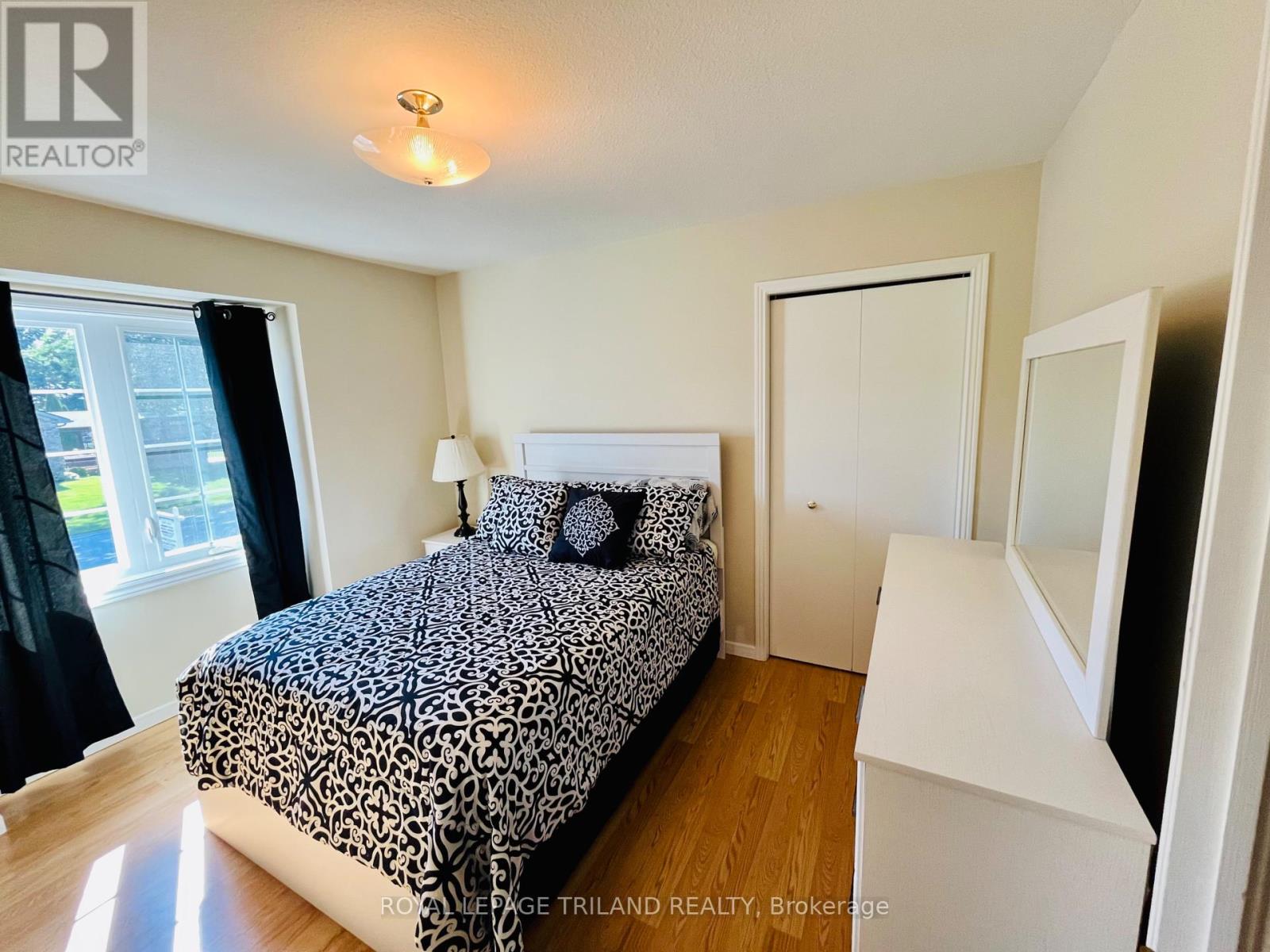45 Village Gate Crescent, Thames Centre (Dorchester), Ontario N0L 1G3 (27255285)
45 Village Gate Crescent Thames Centre (Dorchester), Ontario N0L 1G3
$779,900
Sought after location in beautiful Dorchester. With almost 2000 sq feet of living space, sitting in an incredible established neighborhood is this 3 bedroom, 2 bathroom, open concept home. If peace and quiet is what you're looking for...you found it. Modernized kitchen with hard surfaced counter tops and access to a deck overlooking your expansive fully fenced back yard. Newer flooring, tons of storage and oversized windows. Finished lower level includes a built in wet bar, 3 piece bathroom and access to the 2 car garage with 100 amp service. 2 outbuildings, one with hydro too. Newer installs include: 20'x13' shed on concrete pad, leaf guards on house gutters. Enjoy the ownership of the hot water tank and water softener systems, no rental needed here. Close to all amenities that Dorchester has to offer and only 15 minutes to the city and 5 minutes to the Highway. Potential for a great return on your investment. With a little sweat equity, you can take over the finishing touches on this home, surrounded by immaculate executive homes. Come see for yourself. (id:53015)
Property Details
| MLS® Number | X9240641 |
| Property Type | Single Family |
| Community Name | Dorchester |
| Features | Sump Pump |
| Parking Space Total | 6 |
Building
| Bathroom Total | 2 |
| Bedrooms Above Ground | 3 |
| Bedrooms Total | 3 |
| Appliances | Water Heater, Water Softener, Dishwasher, Garage Door Opener, Microwave, Refrigerator, Stove, Window Coverings |
| Architectural Style | Raised Bungalow |
| Basement Development | Finished |
| Basement Type | Full (finished) |
| Construction Style Attachment | Detached |
| Cooling Type | Central Air Conditioning |
| Exterior Finish | Brick, Vinyl Siding |
| Fireplace Present | Yes |
| Foundation Type | Poured Concrete |
| Heating Fuel | Natural Gas |
| Heating Type | Forced Air |
| Stories Total | 1 |
| Type | House |
| Utility Water | Municipal Water |
Parking
| Attached Garage |
Land
| Acreage | No |
| Sewer | Septic System |
| Size Depth | 131 Ft |
| Size Frontage | 75 Ft |
| Size Irregular | 75 X 131 Ft |
| Size Total Text | 75 X 131 Ft |
| Zoning Description | R-1 |
Rooms
| Level | Type | Length | Width | Dimensions |
|---|---|---|---|---|
| Basement | Recreational, Games Room | 8.46 m | 4.19 m | 8.46 m x 4.19 m |
| Basement | Laundry Room | 1.85 m | 3.96 m | 1.85 m x 3.96 m |
| Ground Level | Living Room | 5.36 m | 3.89 m | 5.36 m x 3.89 m |
| Ground Level | Kitchen | 3.53 m | 4.24 m | 3.53 m x 4.24 m |
| Ground Level | Dining Room | 3.53 m | 2.79 m | 3.53 m x 2.79 m |
| Ground Level | Primary Bedroom | 4.27 m | 4.34 m | 4.27 m x 4.34 m |
| Ground Level | Bedroom | 3.73 m | 3.02 m | 3.73 m x 3.02 m |
| Ground Level | Bedroom | 3 m | 3.89 m | 3 m x 3.89 m |
Interested?
Contact us for more information
Contact me
Resources
About me
Nicole Bartlett, Sales Representative, Coldwell Banker Star Real Estate, Brokerage
© 2023 Nicole Bartlett- All rights reserved | Made with ❤️ by Jet Branding












