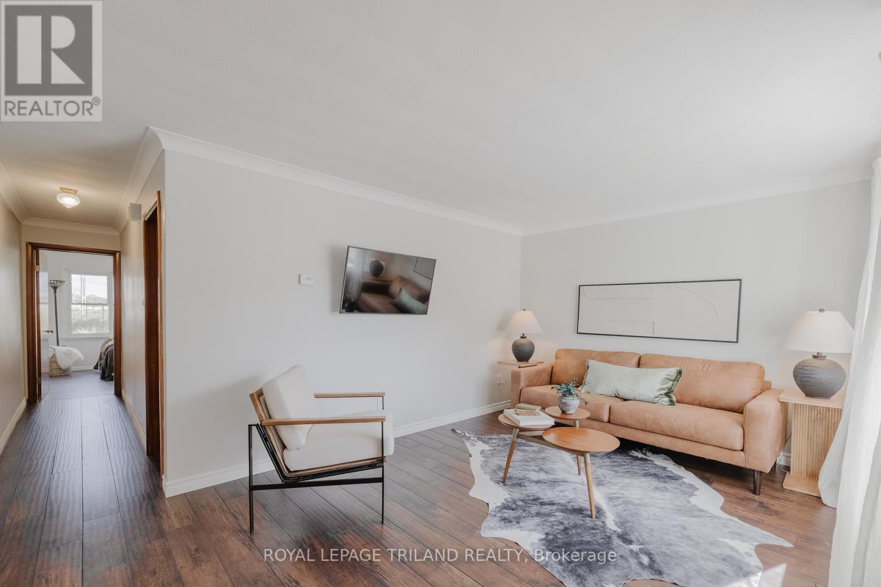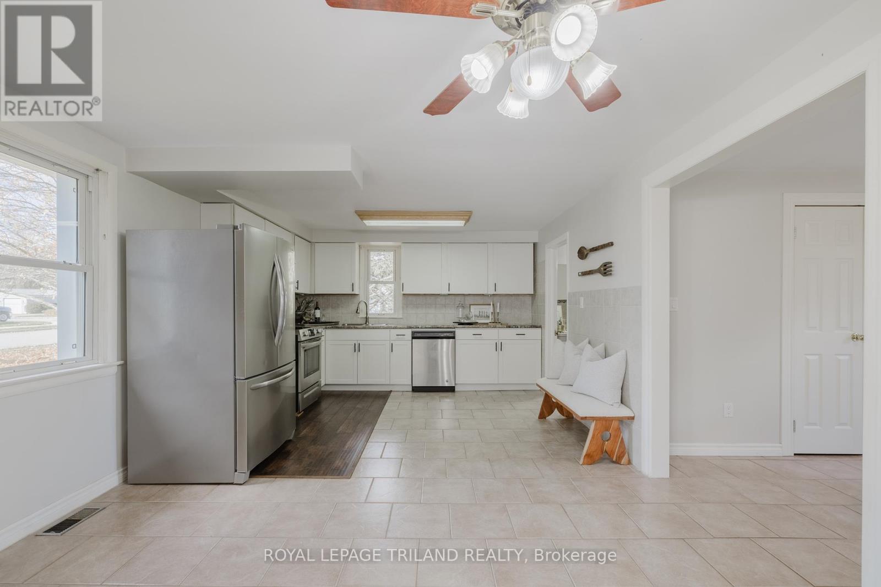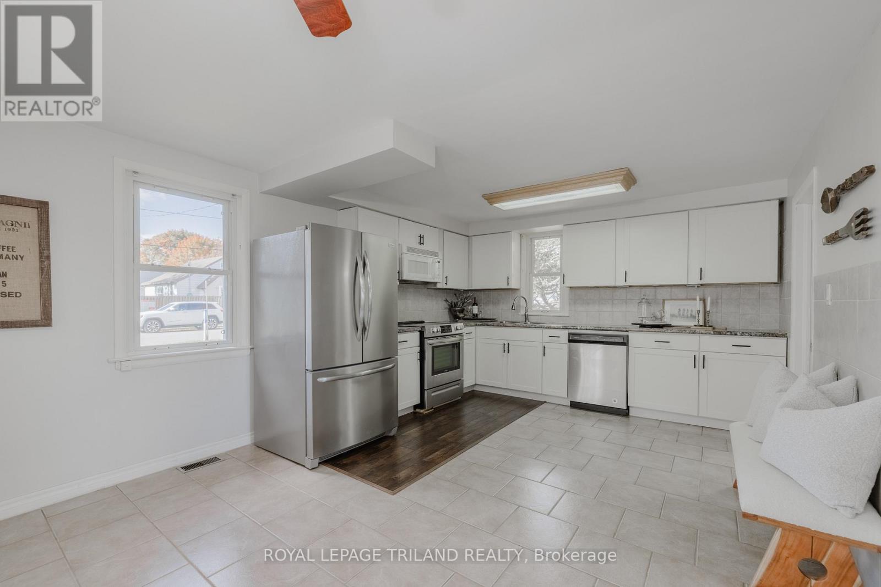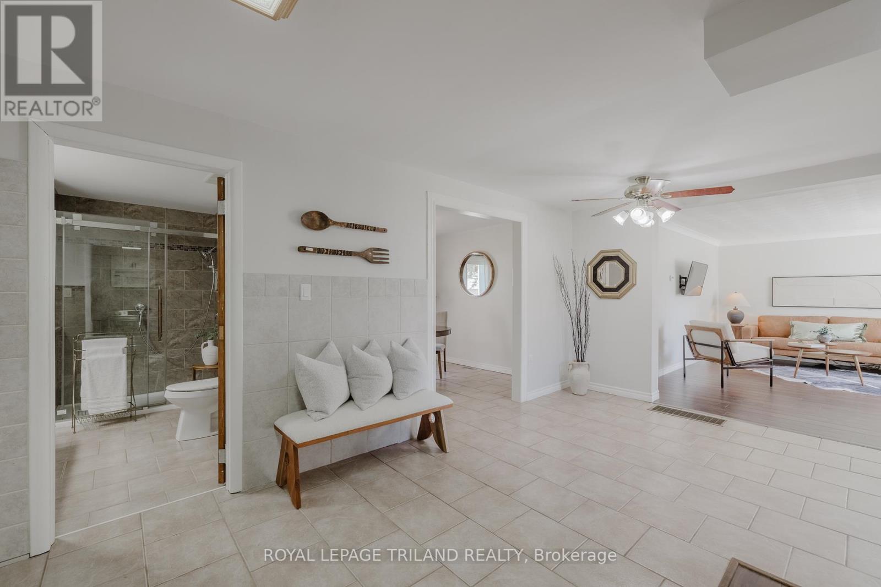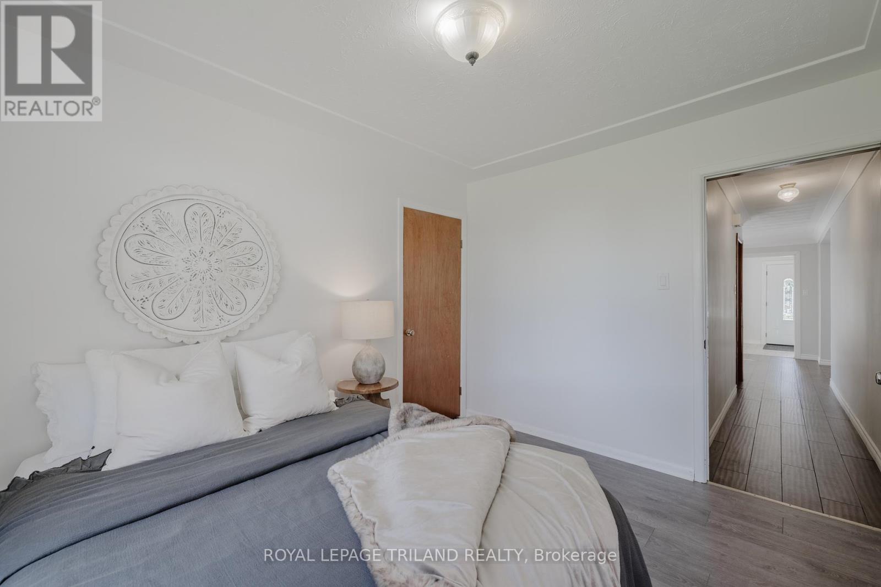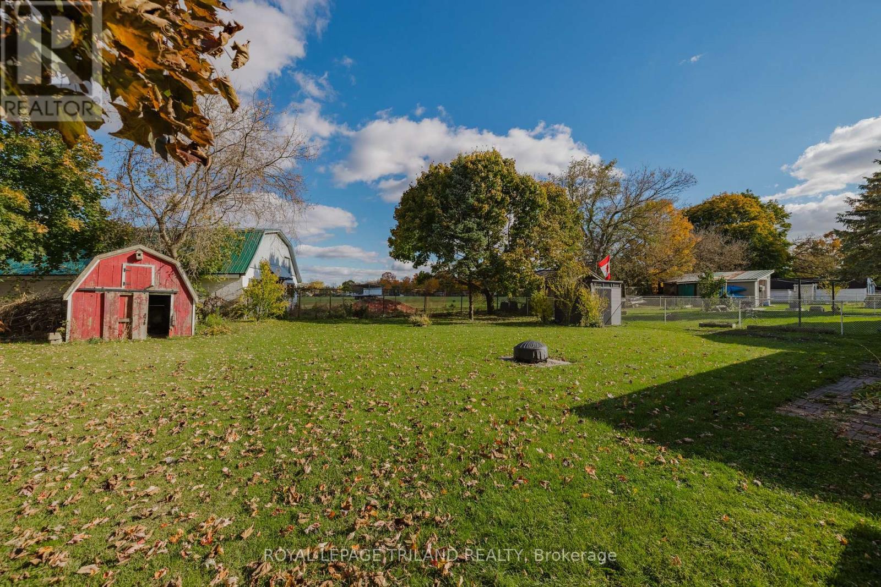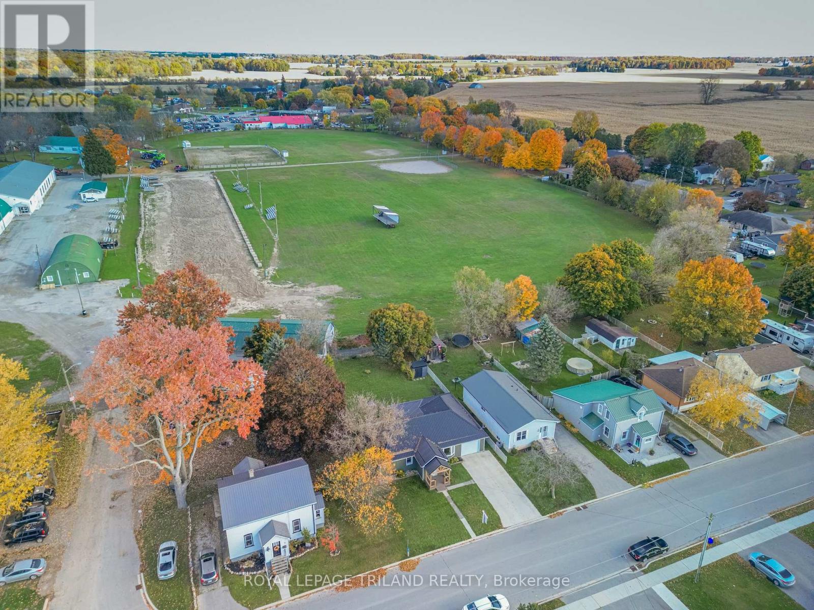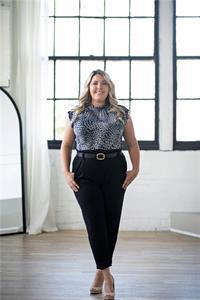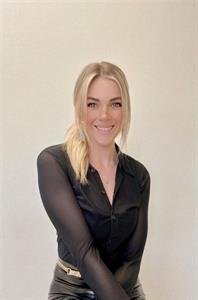45 Victoria Street S, Aylmer (Ay), Ontario N5H 1X5 (27581331)
45 Victoria Street S Aylmer (Ay), Ontario N5H 1X5
$449,000
Welcome to this beautifully updated 2-bedroom, 1-bathroom bungalow, perfect for first-time home buyers, someone looking to downsize or retirees. This home features a spacious attached garage, and a large backyard, ideal for outdoor entertaining or gardening. Over the last 7 years, this property has seen significant updates, including a durable metal roof, new siding, windows, and enhanced insulation for year-round comfort. The modern kitchen and updated bathroom, along with stylish new flooring throughout, make this home move-in ready. Don't miss your chance to own this gem! **** EXTRAS **** Vinyl Siding, Windows, Metal roof, exterior spray foam insulation, kitchen, bathroom, floors all updated in 2017. Professionally painted 2024, Concrete Driveway-2020 (id:53015)
Open House
This property has open houses!
2:00 pm
Ends at:4:00 pm
Property Details
| MLS® Number | X9511208 |
| Property Type | Single Family |
| Community Name | AY |
| Amenities Near By | Park, Place Of Worship |
| Features | Flat Site |
| Parking Space Total | 5 |
| Structure | Shed |
Building
| Bathroom Total | 1 |
| Bedrooms Above Ground | 2 |
| Bedrooms Total | 2 |
| Appliances | Garage Door Opener Remote(s), Water Heater, Dishwasher, Dryer, Microwave, Refrigerator, Stove |
| Architectural Style | Bungalow |
| Basement Type | Crawl Space |
| Construction Style Attachment | Detached |
| Cooling Type | Central Air Conditioning |
| Exterior Finish | Vinyl Siding |
| Fire Protection | Smoke Detectors |
| Foundation Type | Block |
| Heating Fuel | Natural Gas |
| Heating Type | Forced Air |
| Stories Total | 1 |
| Type | House |
| Utility Water | Municipal Water |
Parking
| Attached Garage |
Land
| Acreage | No |
| Land Amenities | Park, Place Of Worship |
| Sewer | Sanitary Sewer |
| Size Depth | 132 Ft |
| Size Frontage | 62 Ft |
| Size Irregular | 62 X 132 Ft |
| Size Total Text | 62 X 132 Ft|under 1/2 Acre |
| Zoning Description | R1 |
Rooms
| Level | Type | Length | Width | Dimensions |
|---|---|---|---|---|
| Main Level | Living Room | 4.71 m | 3.55 m | 4.71 m x 3.55 m |
| Main Level | Kitchen | 5.67 m | 3.75 m | 5.67 m x 3.75 m |
| Main Level | Dining Room | 2.88 m | 3.13 m | 2.88 m x 3.13 m |
| Main Level | Primary Bedroom | 3.69 m | 3.85 m | 3.69 m x 3.85 m |
| Main Level | Bedroom 2 | 2.86 m | 3.4 m | 2.86 m x 3.4 m |
| Main Level | Laundry Room | 4.2 m | 3.76 m | 4.2 m x 3.76 m |
| Main Level | Bathroom | 2.69 m | 3.02 m | 2.69 m x 3.02 m |
| Main Level | Other | 1.83 m | 2.28 m | 1.83 m x 2.28 m |
https://www.realtor.ca/real-estate/27581331/45-victoria-street-s-aylmer-ay-ay
Interested?
Contact us for more information
Contact me
Resources
About me
Nicole Bartlett, Sales Representative, Coldwell Banker Star Real Estate, Brokerage
© 2023 Nicole Bartlett- All rights reserved | Made with ❤️ by Jet Branding



