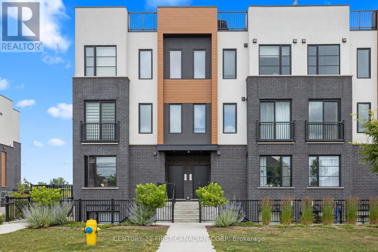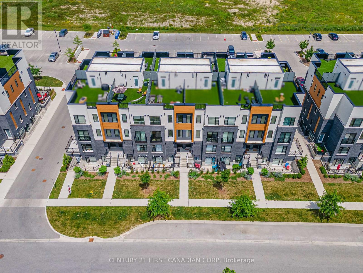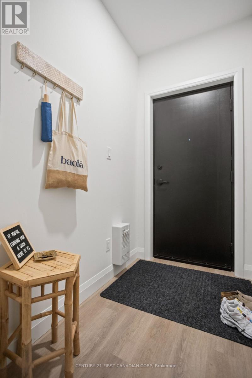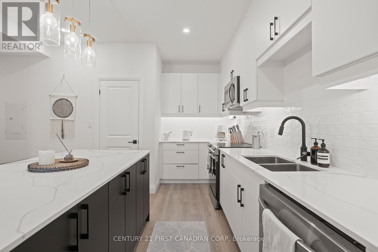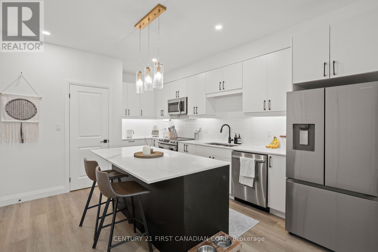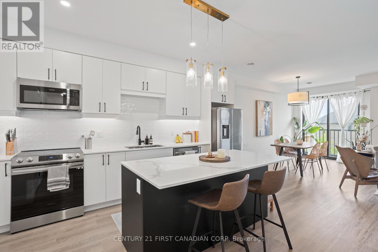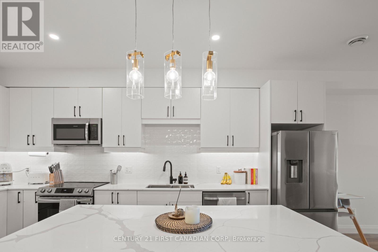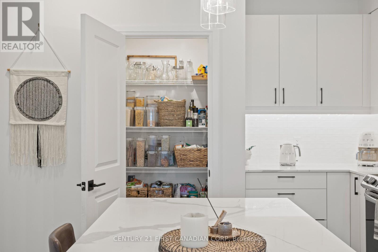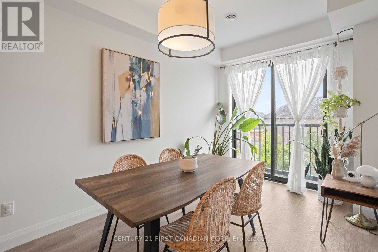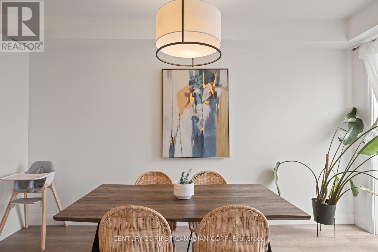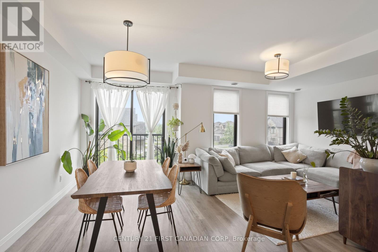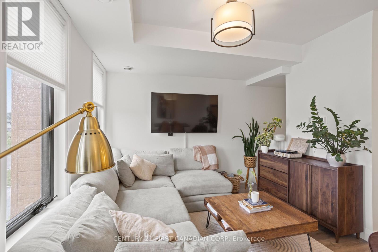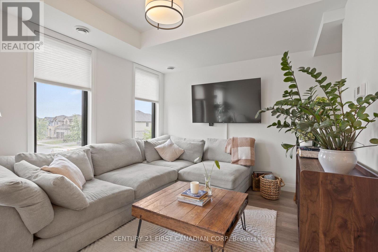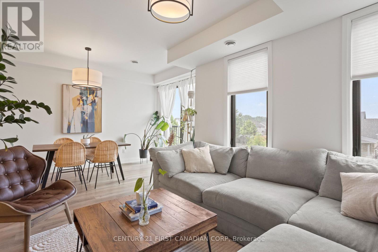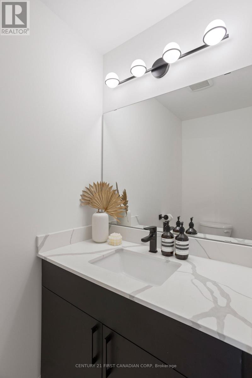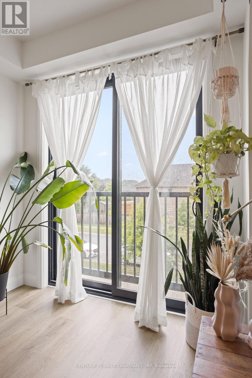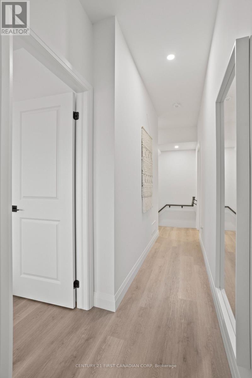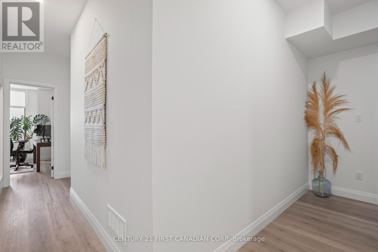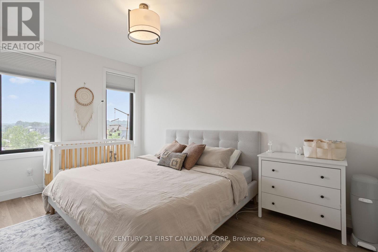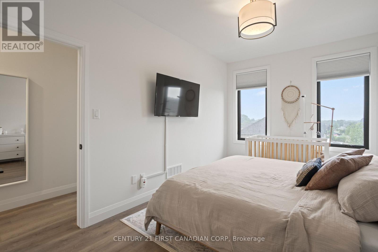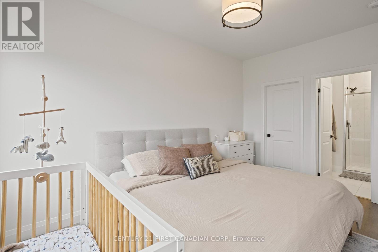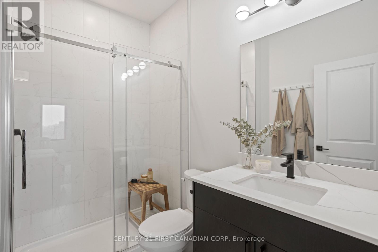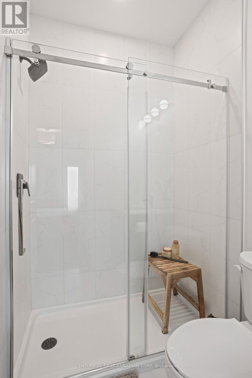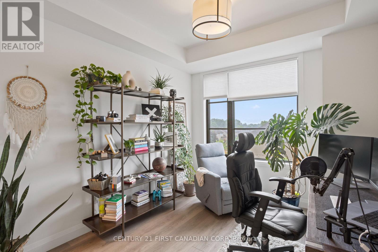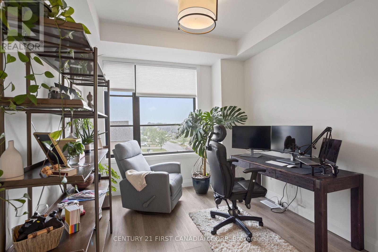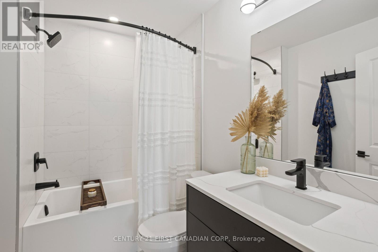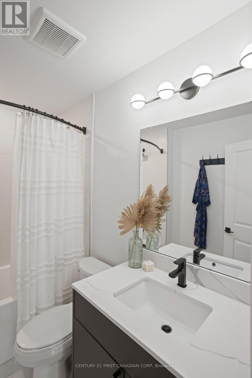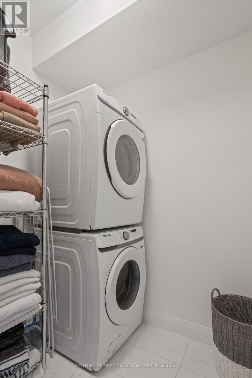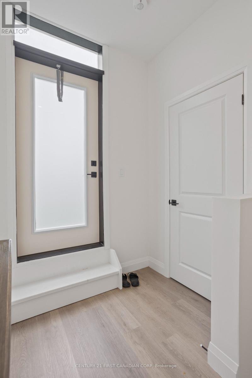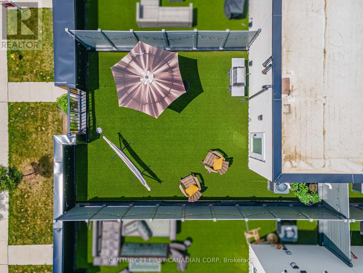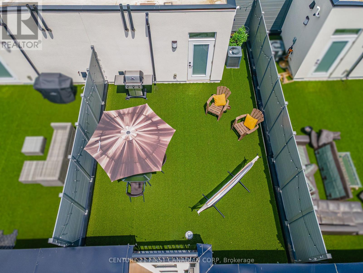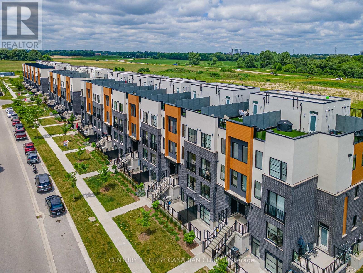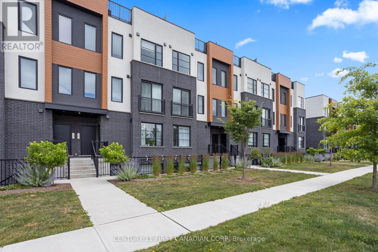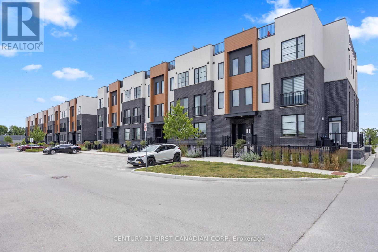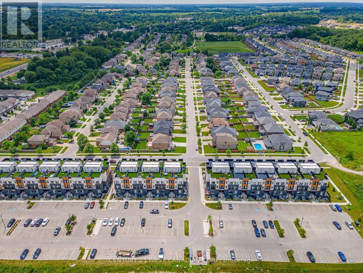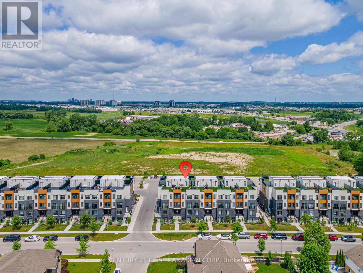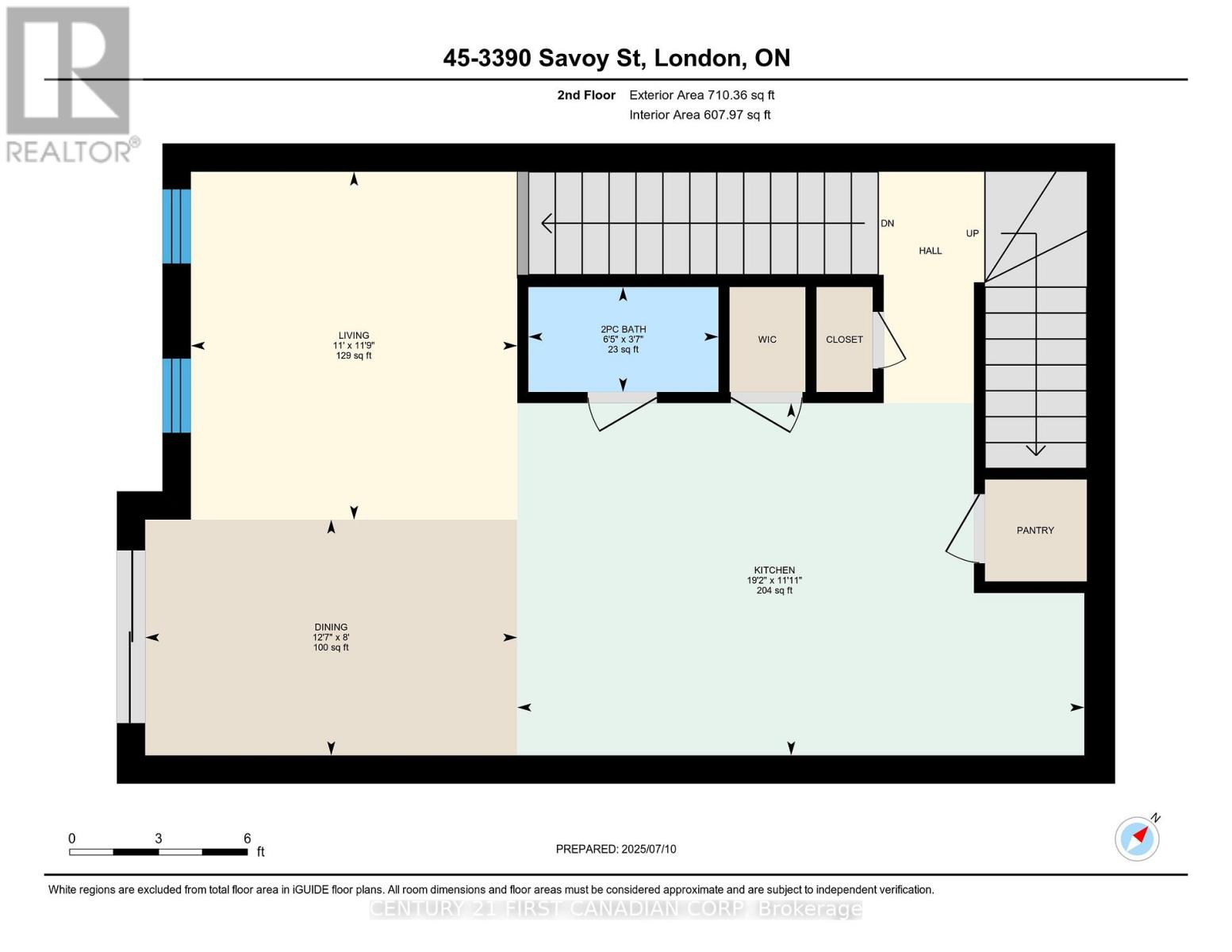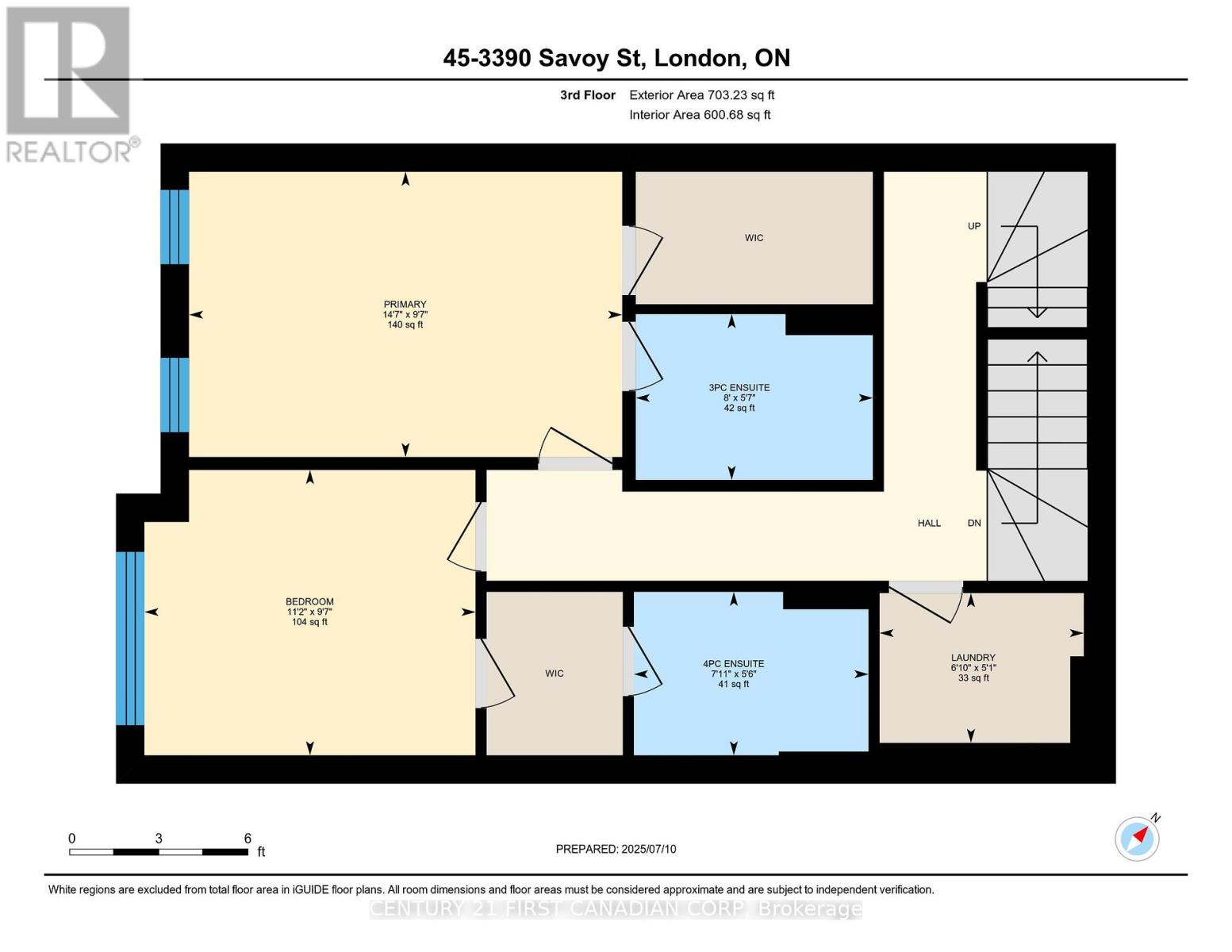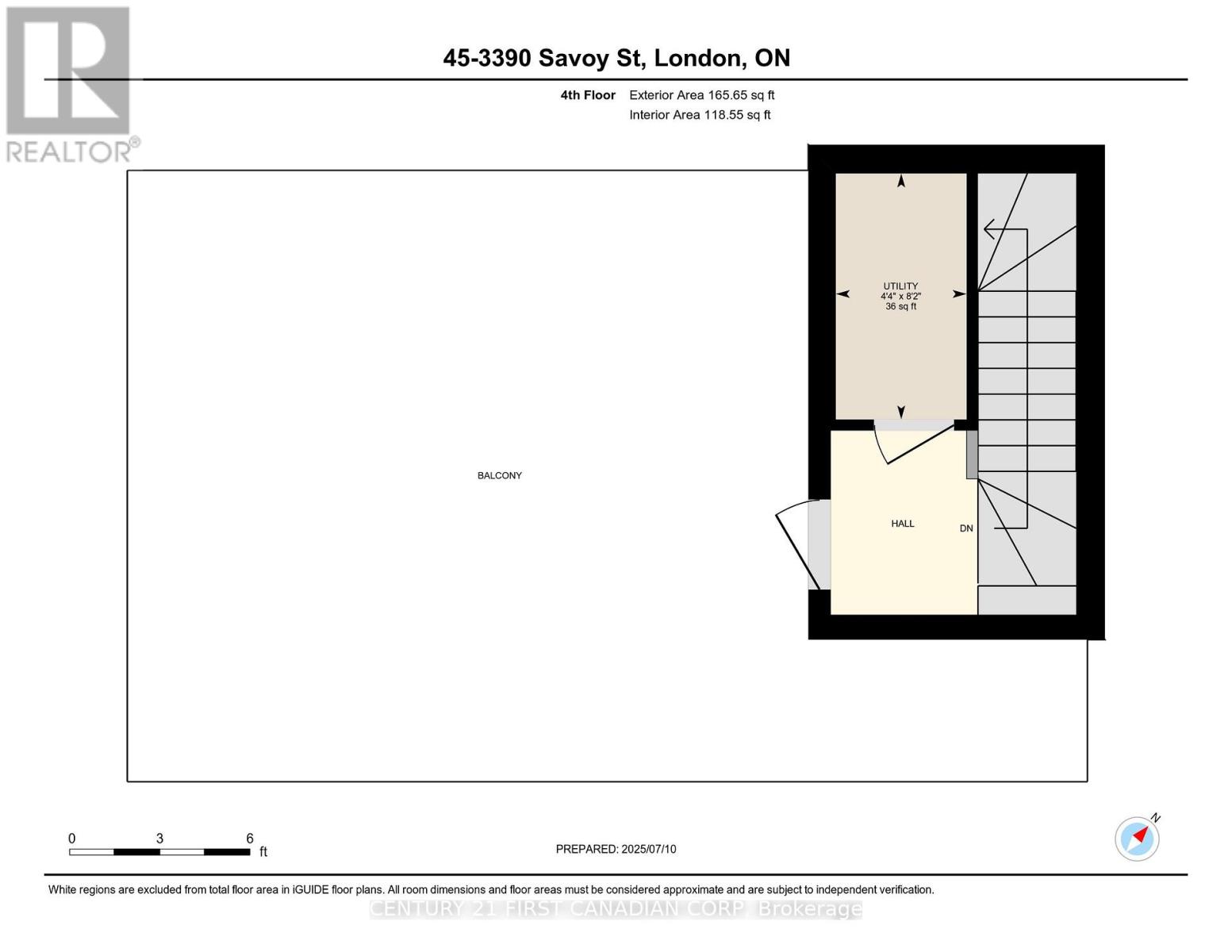45 - 3900 Savoy Street, London South, Ontario N6P 0H9 (28589578)
45 - 3900 Savoy Street London South, Ontario N6P 0H9
$548,000Maintenance, Common Area Maintenance, Insurance
$228 Monthly
Maintenance, Common Area Maintenance, Insurance
$228 MonthlyExperience elevated modern living in this exceptional stacked townhouse located in the heart of South London. Recently built, this beautifully designed home offers a seamless blend of contemporary style, comfort, and convenience in Lambeth, one of the citys most vibrant, family-friendly communities. Step inside to a sleek open-concept layout that maximizes space and natural light, ideal for both relaxed living and casual entertaining. The modern kitchen features clean lines and quality finishes, including quartz countertops, and stainless steel appliances.This spacious two bedroom, three bathroom offers a thoughtful balance of privacy and functionality, each bedroom with its own full ensuite and ample closet space. One of the standout features of this home is the private rooftop patio, offering stunning views that stretch across the city, a perfect spot for morning coffee, evening drinks, or hosting friends under the stars. Enjoy low-maintenance condo living with the rare bonus of two dedicated parking spaces, all just minutes from shopping, schools, parks, and easy access to both Hwy 401 & 402. A fantastic opportunity for professionals, first-time buyers, or investors seeking a turnkey property in a rapidly growing neighbourhood. (id:53015)
Property Details
| MLS® Number | X12277432 |
| Property Type | Single Family |
| Community Name | South V |
| Amenities Near By | Park |
| Community Features | Pet Restrictions, Community Centre |
| Features | Balcony, Carpet Free |
| Parking Space Total | 2 |
| Structure | Deck |
Building
| Bathroom Total | 3 |
| Bedrooms Above Ground | 2 |
| Bedrooms Total | 2 |
| Appliances | Dishwasher, Dryer, Microwave, Stove, Washer, Refrigerator |
| Cooling Type | Central Air Conditioning |
| Exterior Finish | Brick |
| Foundation Type | Poured Concrete |
| Half Bath Total | 1 |
| Heating Fuel | Natural Gas |
| Heating Type | Forced Air |
| Size Interior | 1,600 - 1,799 Ft2 |
| Type | Row / Townhouse |
Parking
| No Garage |
Land
| Acreage | No |
| Land Amenities | Park |
Rooms
| Level | Type | Length | Width | Dimensions |
|---|---|---|---|---|
| Second Level | Bathroom | 1.08 m | 1.96 m | 1.08 m x 1.96 m |
| Second Level | Living Room | 3.58 m | 3.36 m | 3.58 m x 3.36 m |
| Second Level | Dining Room | 2.43 m | 3.83 m | 2.43 m x 3.83 m |
| Third Level | Laundry Room | 1.54 m | 2.1 m | 1.54 m x 2.1 m |
| Third Level | Primary Bedroom | 2.93 m | 4.45 m | 2.93 m x 4.45 m |
| Third Level | Bathroom | 1.7 m | 2.43 m | 1.7 m x 2.43 m |
| Third Level | Bedroom | 2.93 m | 3.4 m | 2.93 m x 3.4 m |
| Third Level | Bathroom | 1.68 m | 2.41 m | 1.68 m x 2.41 m |
https://www.realtor.ca/real-estate/28589578/45-3900-savoy-street-london-south-south-v-south-v
Contact Us
Contact us for more information
Contact me
Resources
About me
Nicole Bartlett, Sales Representative, Coldwell Banker Star Real Estate, Brokerage
© 2023 Nicole Bartlett- All rights reserved | Made with ❤️ by Jet Branding
