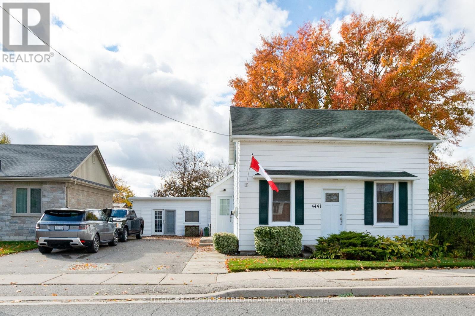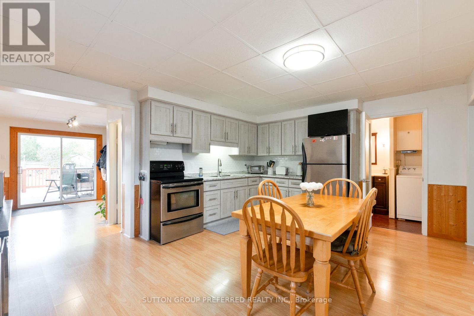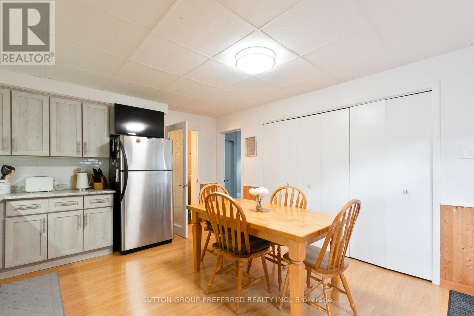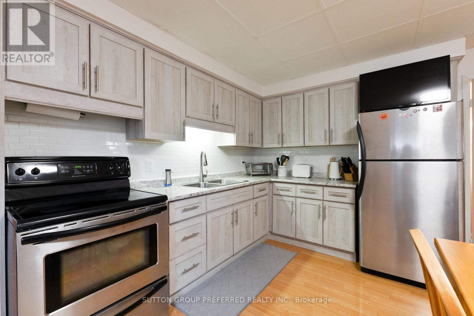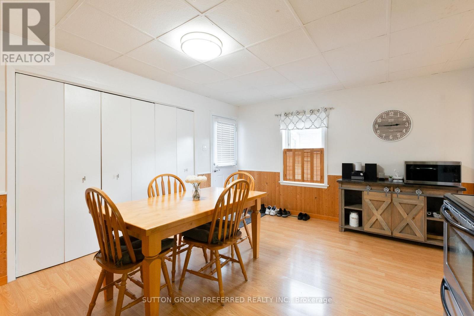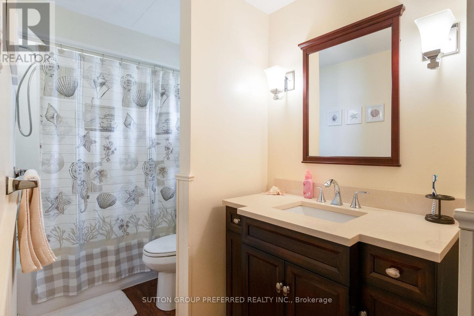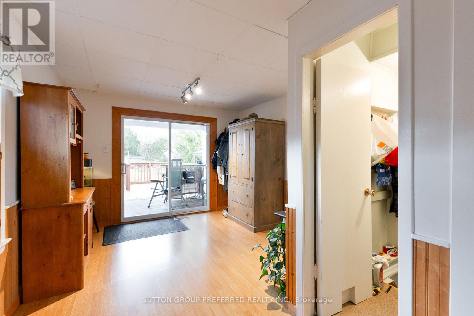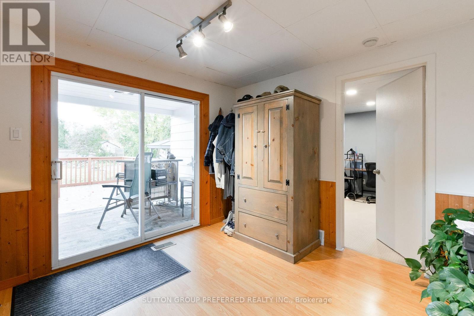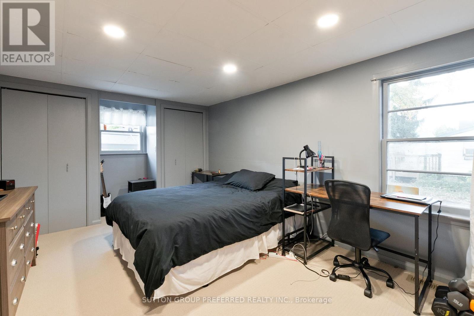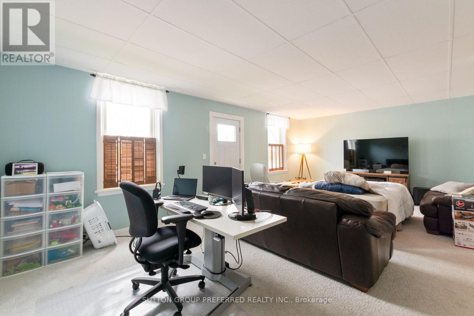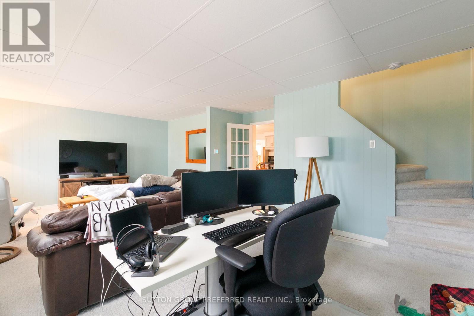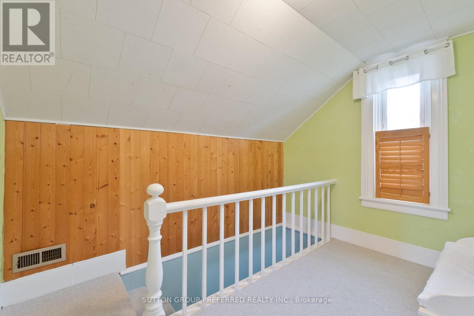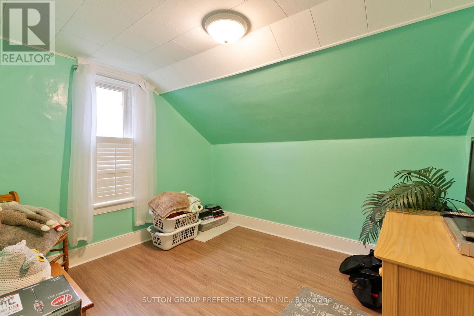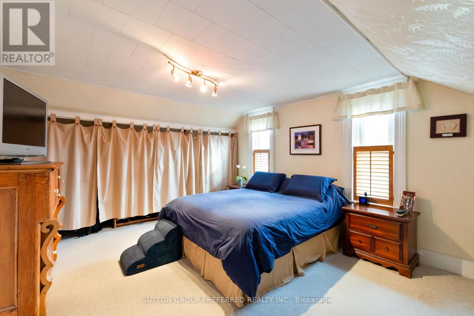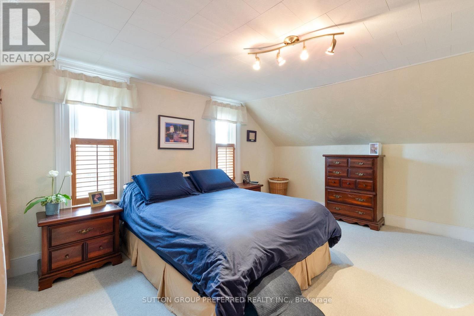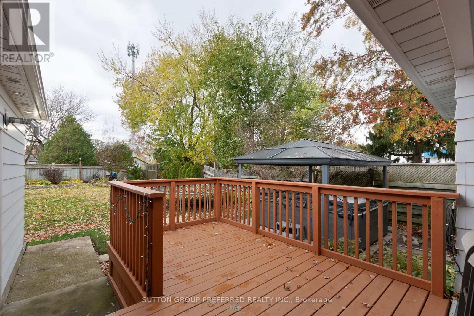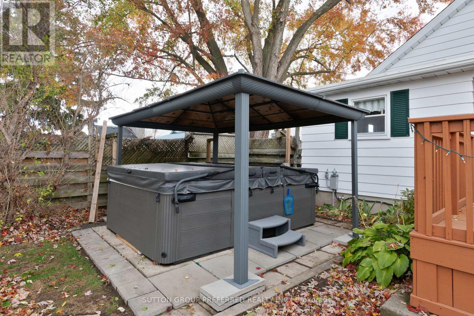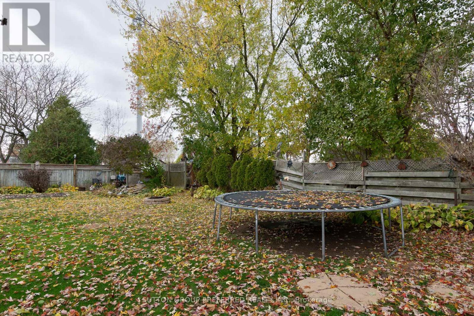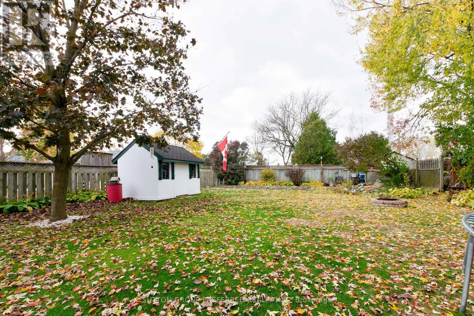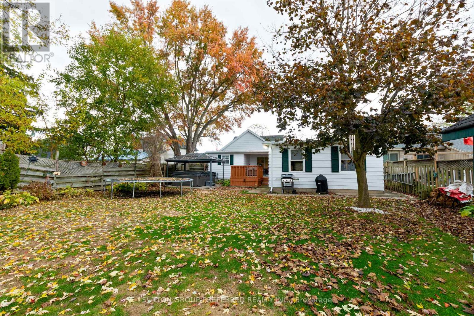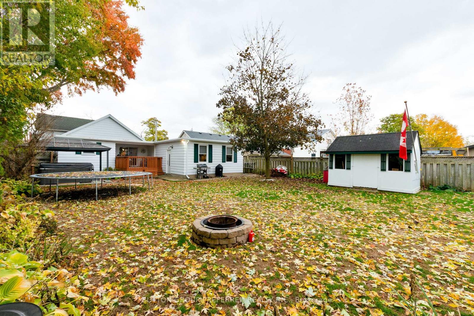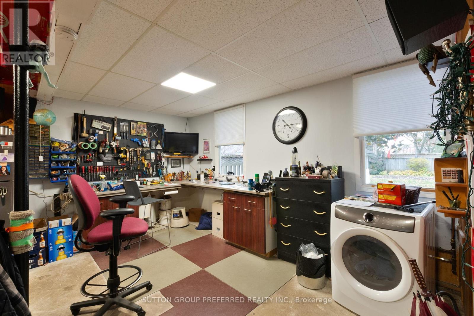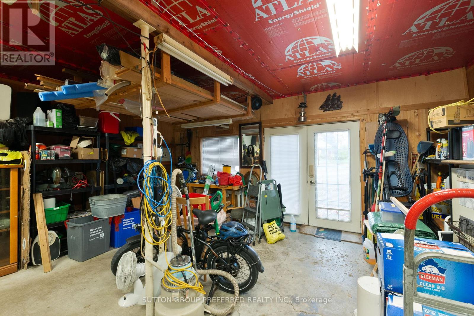4441 Colonel Talbot Road, London South, Ontario N6P 1B6 (29064399)
4441 Colonel Talbot Road London South, Ontario N6P 1B6
$499,900
Live in lovely Lambeth. Home is in move-in condtion on an extremly large lot. Garage is oversized and is used for man cave. Dryer is located in gas heated garage. Pool table and work bench are included in the sale. The included covered hot tub ( 8x11) is approx. 5 years old and holds 9 people. (2 laying down and 7 sitting). The furnace and central air are approx. 5 years old. The clothes washer is located in the main floor bathroom off the kitchen. The large eat in kitchen has been updated in the past. The primary bedroom is located at the back of the home and has its own 2 pce. ensuite. Sliding doors off the family room onto the covered wooden deck. Rear fenced yard is extremely deep. Bed and living room are carpeted and family room and kitchen with a vinyl flooring. Most windows have been replaced in the past. Garage is 19.10 x 19.2 ft. Home is close to 402 and 401. (id:53015)
Property Details
| MLS® Number | X12506718 |
| Property Type | Single Family |
| Community Name | South MM |
| Amenities Near By | Public Transit |
| Equipment Type | Water Heater |
| Features | Flat Site |
| Parking Space Total | 3 |
| Rental Equipment Type | Water Heater |
| Structure | Deck, Patio(s) |
Building
| Bathroom Total | 2 |
| Bedrooms Above Ground | 3 |
| Bedrooms Total | 3 |
| Age | 100+ Years |
| Amenities | Canopy |
| Appliances | Hot Tub, Dryer, Stove, Washer, Two Refrigerators |
| Basement Development | Unfinished |
| Basement Type | N/a (unfinished) |
| Construction Style Attachment | Detached |
| Cooling Type | Central Air Conditioning |
| Exterior Finish | Aluminum Siding |
| Foundation Type | Block |
| Half Bath Total | 1 |
| Heating Fuel | Natural Gas |
| Heating Type | Forced Air |
| Stories Total | 2 |
| Size Interior | 700 - 1,100 Ft2 |
| Type | House |
| Utility Water | Municipal Water |
Parking
| Attached Garage | |
| Garage |
Land
| Acreage | No |
| Fence Type | Fully Fenced, Fenced Yard |
| Land Amenities | Public Transit |
| Landscape Features | Landscaped |
| Sewer | Septic System |
| Size Irregular | 55 X 165 Acre |
| Size Total Text | 55 X 165 Acre |
Rooms
| Level | Type | Length | Width | Dimensions |
|---|---|---|---|---|
| Second Level | Bedroom | 3.6 m | 3.81 m | 3.6 m x 3.81 m |
| Second Level | Bedroom | 5.5 m | 4.9 m | 5.5 m x 4.9 m |
| Second Level | Foyer | 3 m | 2.4 m | 3 m x 2.4 m |
| Main Level | Living Room | 7.01 m | 4.2 m | 7.01 m x 4.2 m |
| Main Level | Family Room | 3.3 m | 3 m | 3.3 m x 3 m |
| Main Level | Kitchen | 4.5 m | 3.9 m | 4.5 m x 3.9 m |
| Main Level | Primary Bedroom | 5.4 m | 3.6 m | 5.4 m x 3.6 m |
https://www.realtor.ca/real-estate/29064399/4441-colonel-talbot-road-london-south-south-mm-south-mm
Contact Us
Contact us for more information
Contact me
Resources
About me
Nicole Bartlett, Sales Representative, Coldwell Banker Star Real Estate, Brokerage
© 2023 Nicole Bartlett- All rights reserved | Made with ❤️ by Jet Branding
