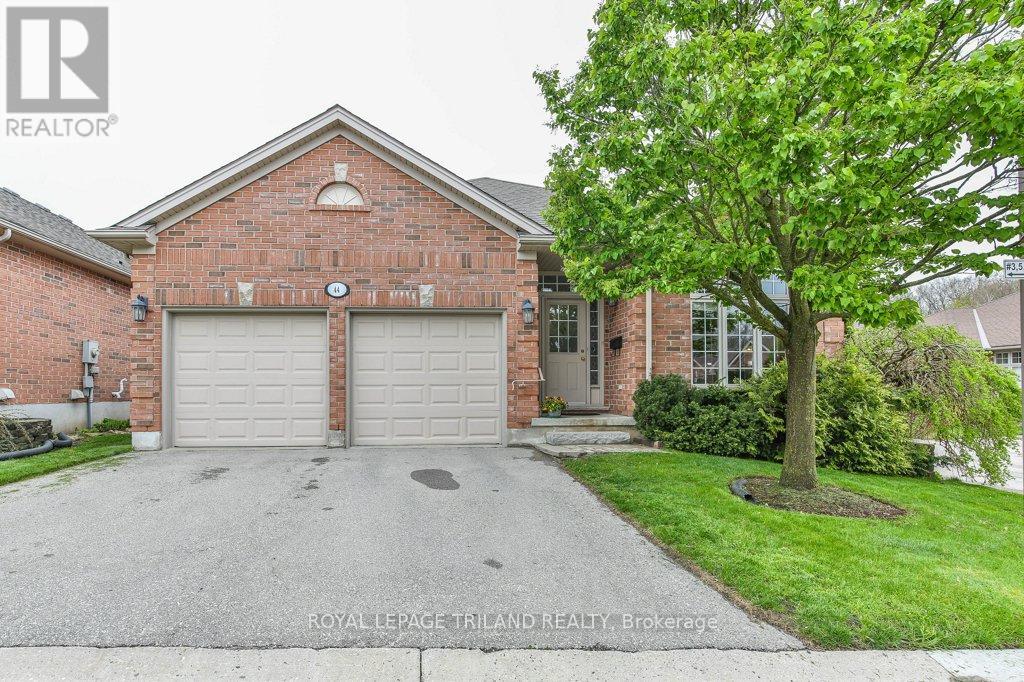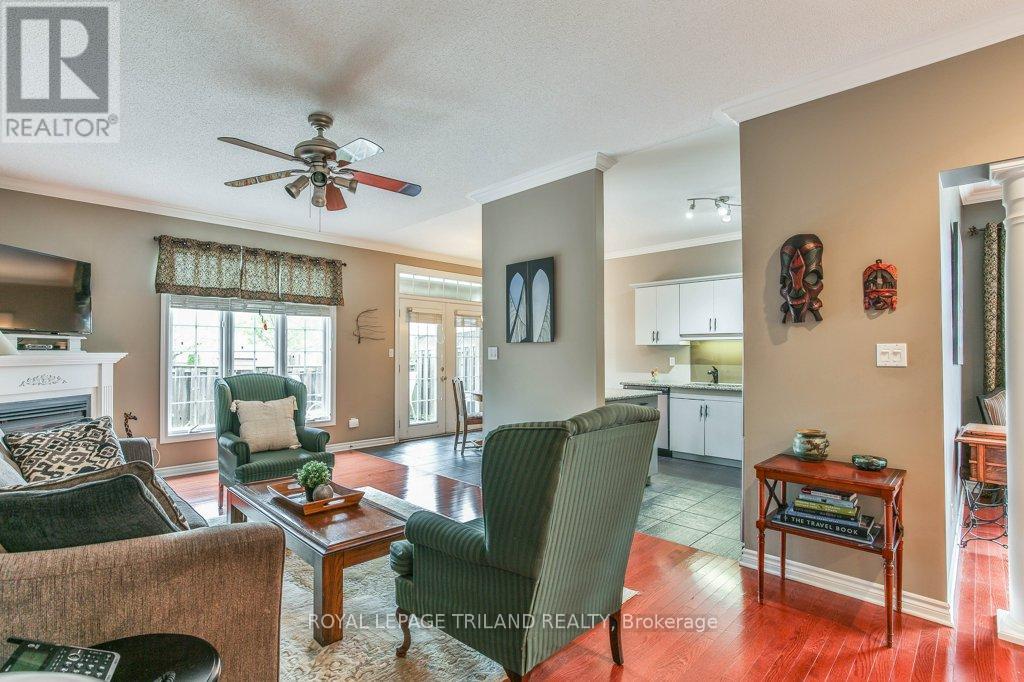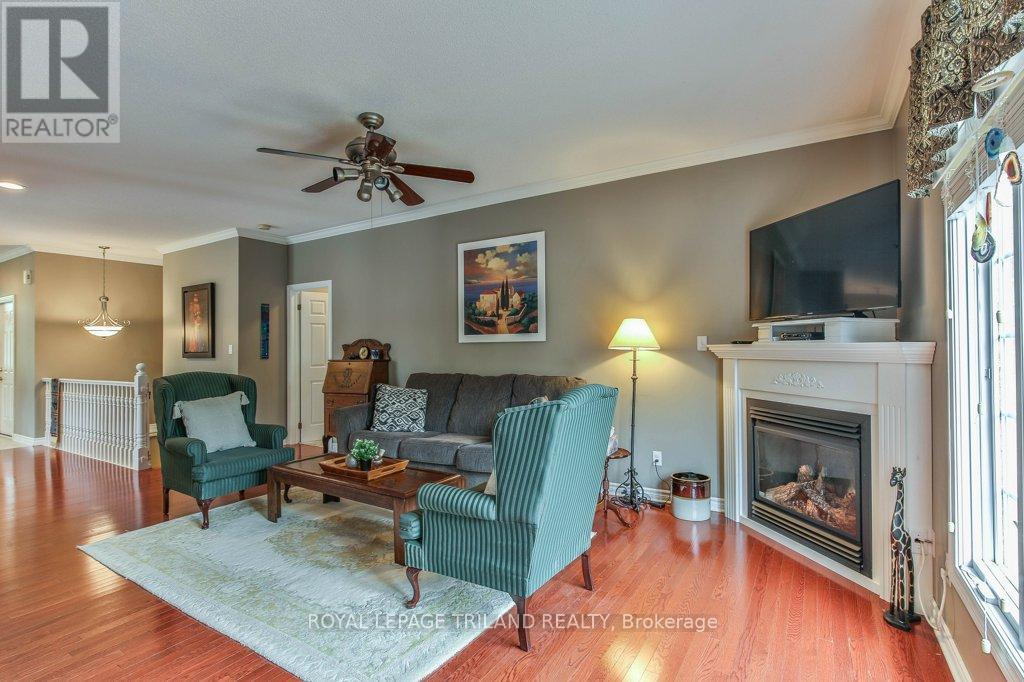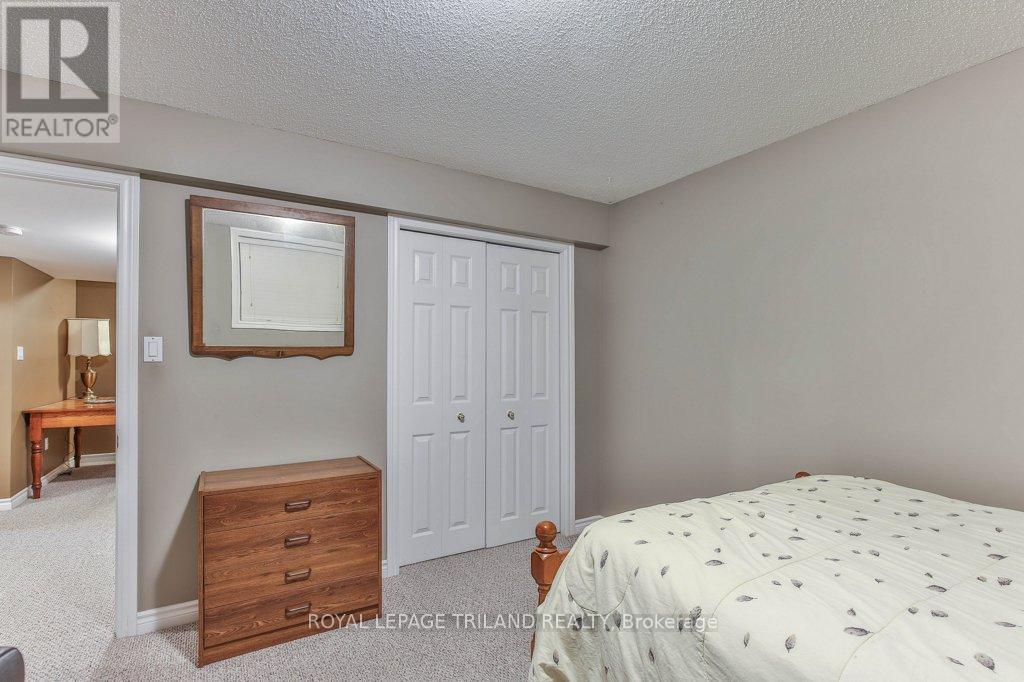44 - 14 Cadeau Terrace, London South (South A), Ontario N6K 4X5 (28282771)
44 - 14 Cadeau Terrace London South (South A), Ontario N6K 4X5
$694,900Maintenance, Common Area Maintenance, Insurance, Parking
$570 Monthly
Maintenance, Common Area Maintenance, Insurance, Parking
$570 MonthlyWelcome home to the desirable Cadeau Terrace in Warbler Woods. This 2+2 bed, 3 bath, detached condo welcomes you into a bright and spacious main level with lots of natural light due to its large windows and end unit location. Entering the main level discovers an office/guest bedroom situated right next to a 4-pce bath. Oak hardwood flooring flows down the hall through the formal dining area to the large living room with a gas fireplace. Patio doors off the breakfast area provides convenient access to the private deck with natural gas hookup. The kitchen has updated cabinet faces, quartz counters, a textured floor and 4 appliances. The primary bedroom easily fits a king size bed, walk-in closet, ensuite and main floor laundry. Downstairs finds an enormous rec room, ideal for movie nights, 2 more bedrooms, 4-pce bath, and storage. There is space for two vehicles in the double-wide driveway and an attached double garage with inside entry. Just minutes to Byron, West Five and Hunt Club. (id:53015)
Property Details
| MLS® Number | X12134846 |
| Property Type | Single Family |
| Community Name | South A |
| Amenities Near By | Park, Public Transit, Schools |
| Community Features | Pet Restrictions, Community Centre |
| Equipment Type | Water Heater |
| Features | Flat Site, Dry, Sump Pump |
| Parking Space Total | 4 |
| Rental Equipment Type | Water Heater |
| Structure | Deck, Porch |
| View Type | City View |
Building
| Bathroom Total | 3 |
| Bedrooms Above Ground | 2 |
| Bedrooms Below Ground | 2 |
| Bedrooms Total | 4 |
| Age | 16 To 30 Years |
| Amenities | Visitor Parking, Fireplace(s) |
| Appliances | Garage Door Opener Remote(s), Central Vacuum, Water Heater, Water Meter, Dishwasher, Dryer, Microwave, Hood Fan, Stove, Washer, Window Coverings, Refrigerator |
| Architectural Style | Bungalow |
| Basement Development | Finished |
| Basement Type | Full (finished) |
| Construction Style Attachment | Detached |
| Cooling Type | Central Air Conditioning, Ventilation System |
| Exterior Finish | Brick |
| Fireplace Present | Yes |
| Fireplace Total | 2 |
| Fireplace Type | Free Standing Metal |
| Foundation Type | Poured Concrete |
| Heating Fuel | Natural Gas |
| Heating Type | Forced Air |
| Stories Total | 1 |
| Size Interior | 1200 - 1399 Sqft |
| Type | House |
Parking
| Attached Garage | |
| Garage |
Land
| Acreage | No |
| Land Amenities | Park, Public Transit, Schools |
| Landscape Features | Landscaped |
| Surface Water | River/stream |
| Zoning Description | R5-4/r6-4 |
Rooms
| Level | Type | Length | Width | Dimensions |
|---|---|---|---|---|
| Basement | Bedroom | 3.35 m | 4.24 m | 3.35 m x 4.24 m |
| Basement | Bedroom | 3.65 m | 3.61 m | 3.65 m x 3.61 m |
| Basement | Recreational, Games Room | 6.14 m | 7.89 m | 6.14 m x 7.89 m |
| Basement | Utility Room | 4.91 m | 7.69 m | 4.91 m x 7.69 m |
| Basement | Utility Room | 1.81 m | 2.08 m | 1.81 m x 2.08 m |
| Basement | Bathroom | 1.81 m | 2.55 m | 1.81 m x 2.55 m |
| Main Level | Bathroom | 1.82 m | 2.5 m | 1.82 m x 2.5 m |
| Main Level | Bathroom | 3.05 m | 2.95 m | 3.05 m x 2.95 m |
| Main Level | Bedroom | 3.08 m | 3.77 m | 3.08 m x 3.77 m |
| Main Level | Eating Area | 3.06 m | 2.51 m | 3.06 m x 2.51 m |
| Main Level | Dining Room | 3.19 m | 3.65 m | 3.19 m x 3.65 m |
| Main Level | Foyer | 1.8 m | 2.67 m | 1.8 m x 2.67 m |
| Main Level | Kitchen | 3.06 m | 3.08 m | 3.06 m x 3.08 m |
| Main Level | Living Room | 3.67 m | 6.63 m | 3.67 m x 6.63 m |
| Main Level | Primary Bedroom | 3.35 m | 6.55 m | 3.35 m x 6.55 m |
https://www.realtor.ca/real-estate/28282771/44-14-cadeau-terrace-london-south-south-a-south-a
Interested?
Contact us for more information
Contact me
Resources
About me
Nicole Bartlett, Sales Representative, Coldwell Banker Star Real Estate, Brokerage
© 2023 Nicole Bartlett- All rights reserved | Made with ❤️ by Jet Branding







































