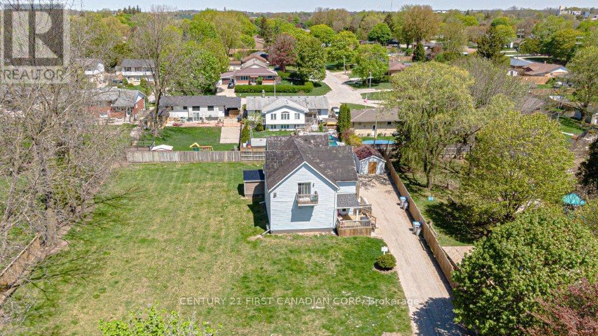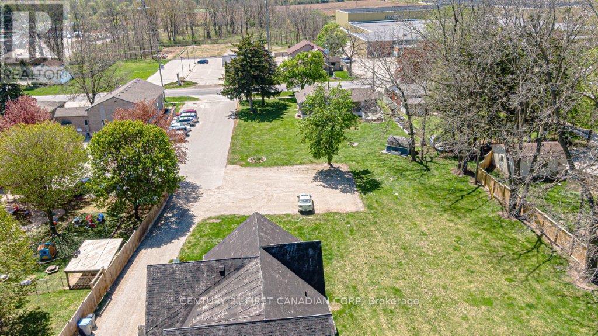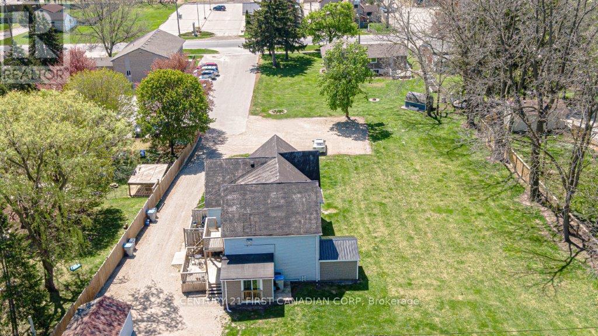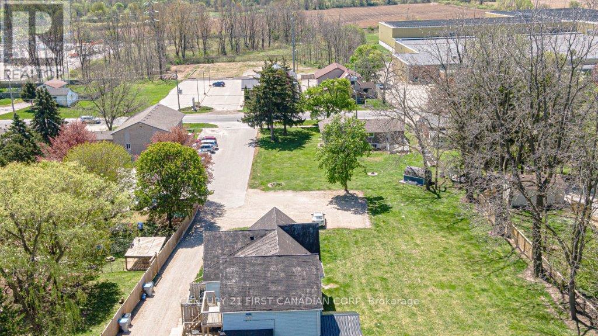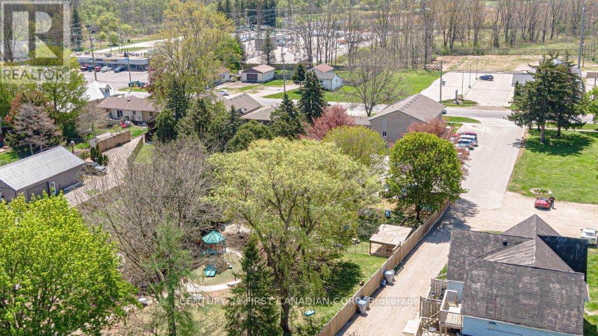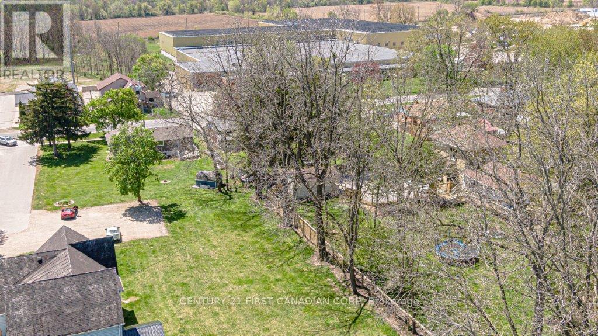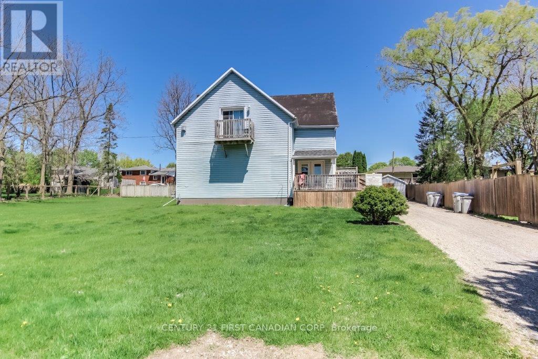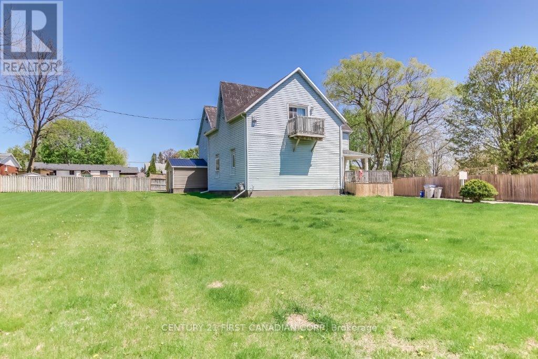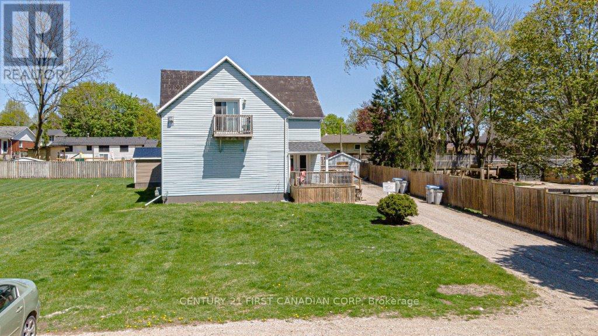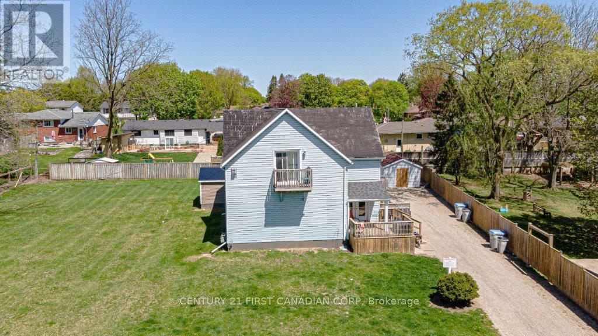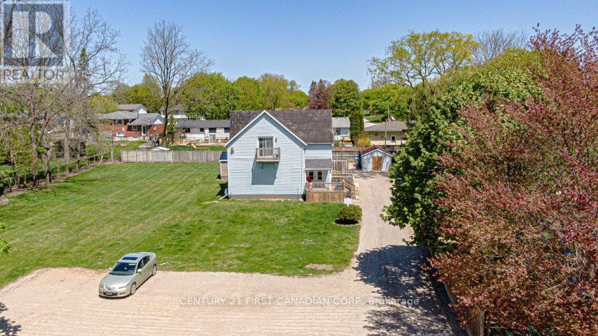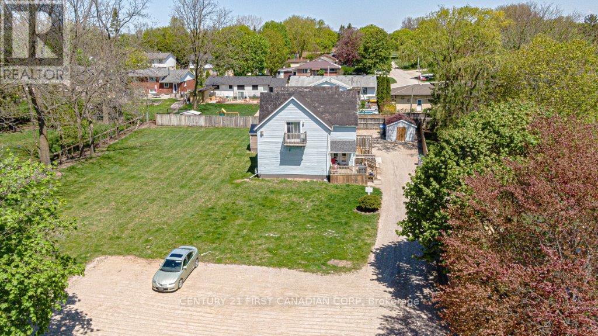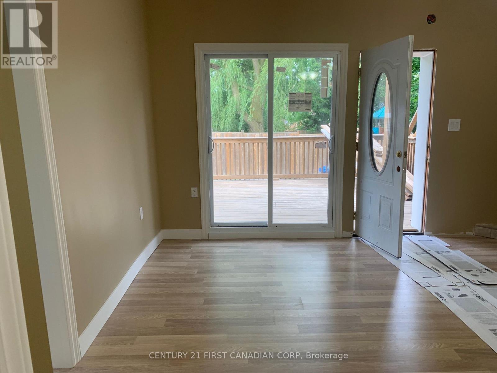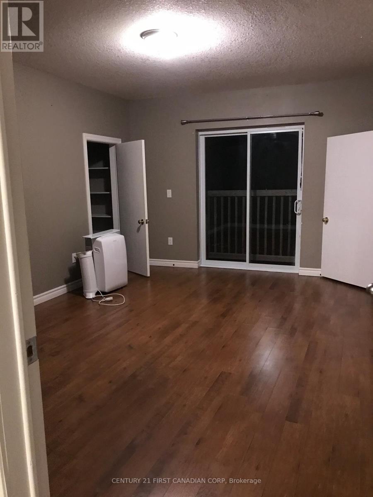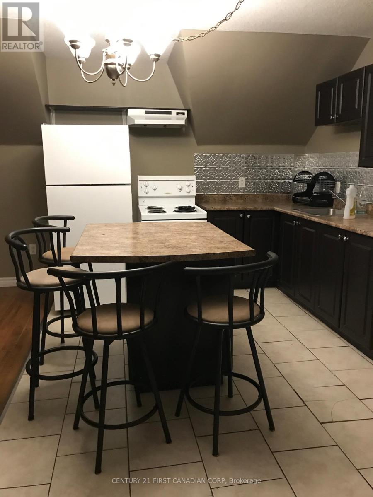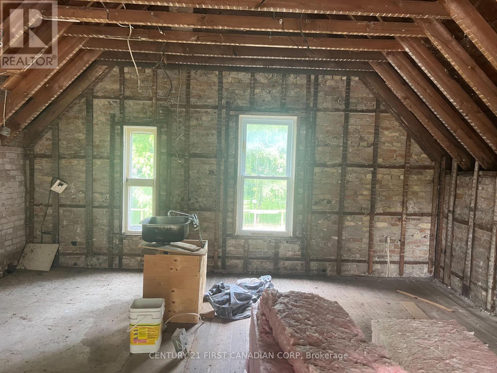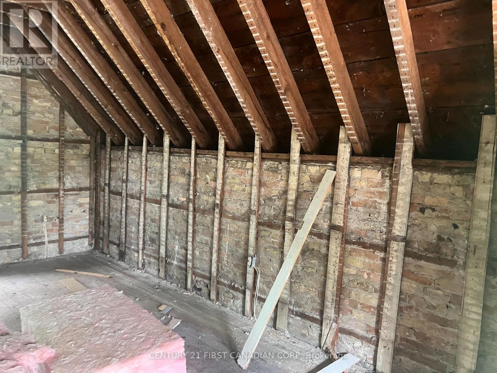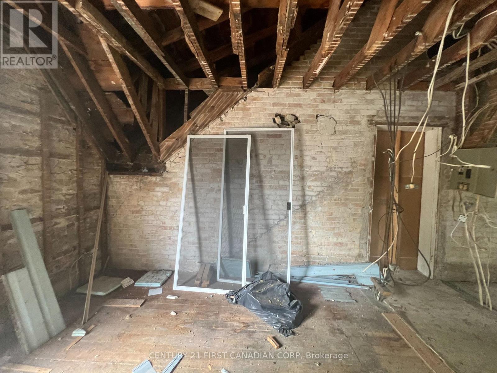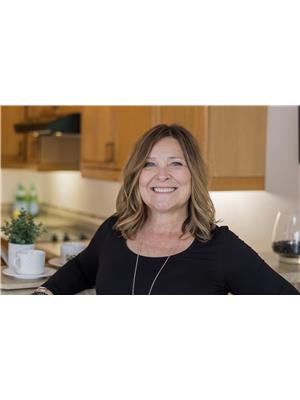431 Albert Street, Strathroy-Caradoc (Nw), Ontario N7G 1W8 (28318055)
431 Albert Street Strathroy-Caradoc, Ontario N7G 1W8
$749,900
This fourplex could be a great property for investment. There is ample parking for both guests and tenants and the lot may have potential for future development. It sits on almost three-fourths of an acre and three of the four units are currently occupied by long-term tenants, ensuring a stable income stream. You could even finish and live in the unoccupied loft unit and cover your costs with the income from the other three units. It is a great opportunity for anyone interested in growing their portfolio of income properties. (id:53015)
Property Details
| MLS® Number | X12151064 |
| Property Type | Multi-family |
| Community Name | NW |
| Equipment Type | Water Heater - Electric, Water Heater |
| Features | Irregular Lot Size |
| Parking Space Total | 15 |
| Rental Equipment Type | Water Heater - Electric, Water Heater |
| Structure | Porch, Deck, Shed |
Building
| Bathroom Total | 3 |
| Bedrooms Above Ground | 3 |
| Bedrooms Total | 3 |
| Amenities | Fireplace(s) |
| Basement Features | Separate Entrance |
| Basement Type | Partial |
| Exterior Finish | Vinyl Siding |
| Fireplace Present | Yes |
| Fireplace Total | 3 |
| Foundation Type | Brick |
| Heating Fuel | Natural Gas |
| Heating Type | Other |
| Stories Total | 2 |
| Size Interior | 2,500 - 3,000 Ft2 |
| Type | Fourplex |
| Utility Water | Municipal Water |
Parking
| No Garage |
Land
| Acreage | No |
| Sewer | Sanitary Sewer |
| Size Depth | 193 Ft |
| Size Frontage | 17 Ft |
| Size Irregular | 17 X 193 Ft |
| Size Total Text | 17 X 193 Ft|1/2 - 1.99 Acres |
| Zoning Description | 1 |
Rooms
| Level | Type | Length | Width | Dimensions |
|---|---|---|---|---|
| Second Level | Kitchen | 4.2 m | 3 m | 4.2 m x 3 m |
| Second Level | Bathroom | Measurements not available | ||
| Second Level | Other | Measurements not available | ||
| Second Level | Bathroom | 2.1 m | 1.5 m | 2.1 m x 1.5 m |
| Second Level | Living Room | 6.9 m | 5.8 m | 6.9 m x 5.8 m |
| Second Level | Primary Bedroom | 4.8 m | 3.3 m | 4.8 m x 3.3 m |
| Second Level | Living Room | 4.2 m | 3.3 m | 4.2 m x 3.3 m |
| Ground Level | Primary Bedroom | 3.6 m | 4.5 m | 3.6 m x 4.5 m |
| Ground Level | Family Room | 4.8 m | 4.5 m | 4.8 m x 4.5 m |
| Ground Level | Kitchen | 2.7 m | 3 m | 2.7 m x 3 m |
| Ground Level | Bathroom | 3.06 m | 2 m | 3.06 m x 2 m |
| Ground Level | Primary Bedroom | 3.6 m | 2.4 m | 3.6 m x 2.4 m |
| Ground Level | Family Room | 5.8 m | 4.8 m | 5.8 m x 4.8 m |
| Ground Level | Kitchen | 2.4 m | 1.8 m | 2.4 m x 1.8 m |
| Ground Level | Bathroom | Measurements not available |
Utilities
| Cable | Available |
| Electricity | Installed |
| Sewer | Installed |
https://www.realtor.ca/real-estate/28318055/431-albert-street-strathroy-caradoc-nw-nw
Contact Us
Contact us for more information
Contact me
Resources
About me
Nicole Bartlett, Sales Representative, Coldwell Banker Star Real Estate, Brokerage
© 2023 Nicole Bartlett- All rights reserved | Made with ❤️ by Jet Branding
