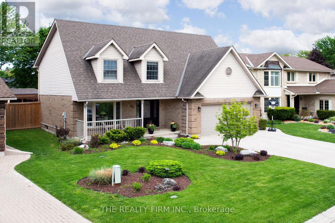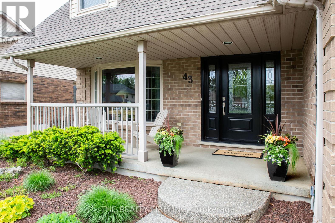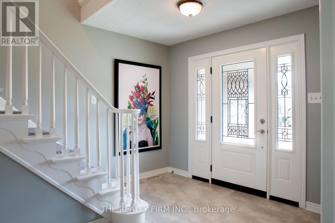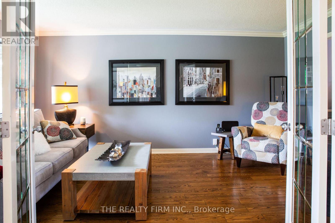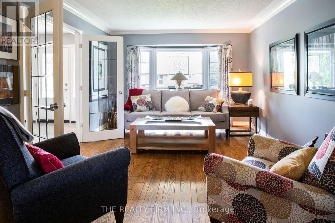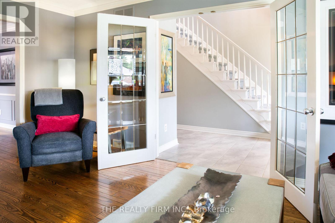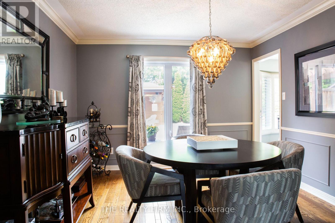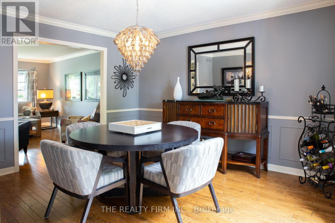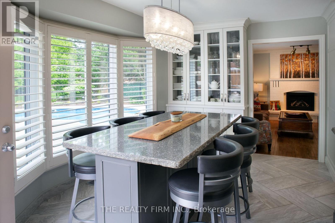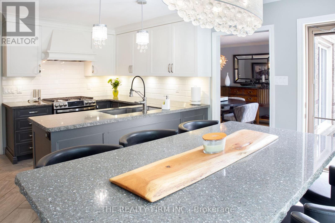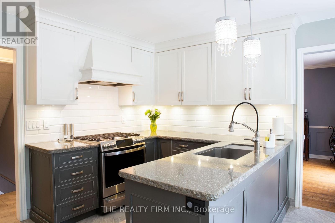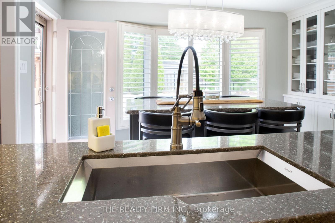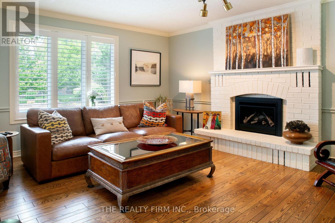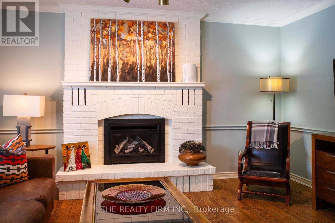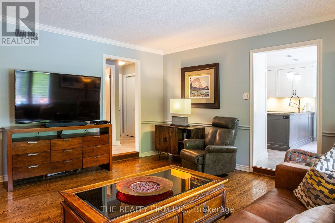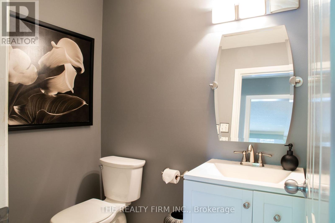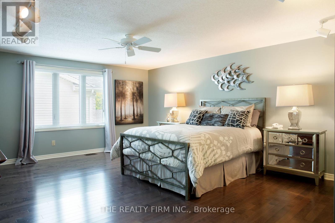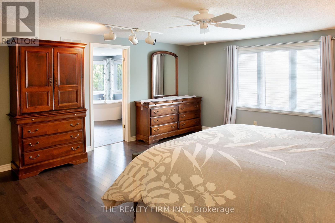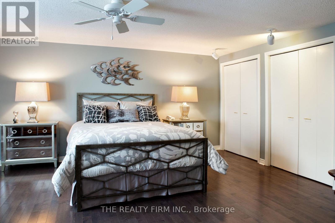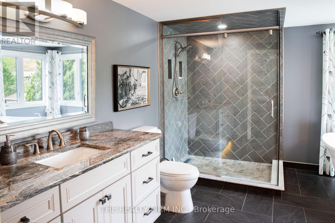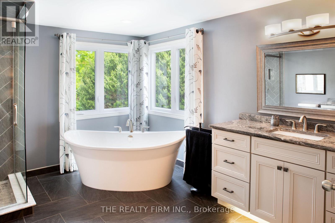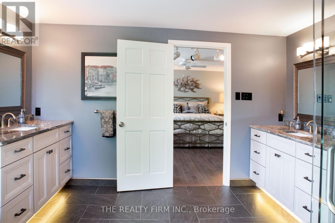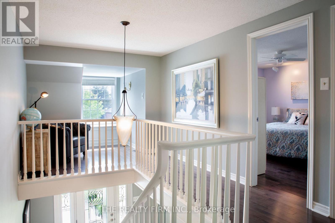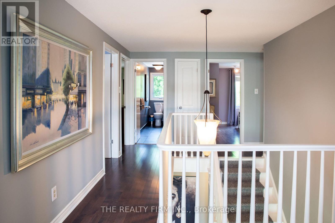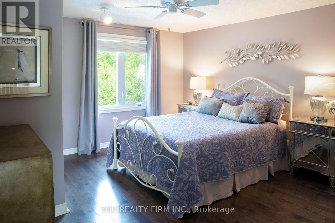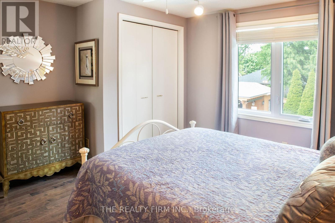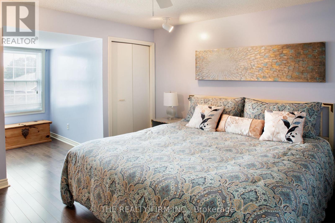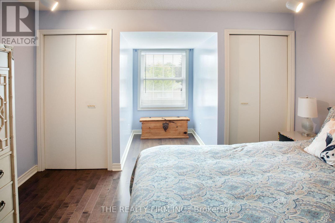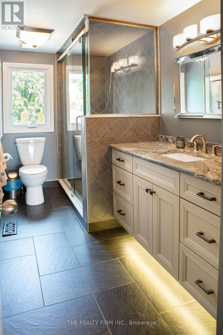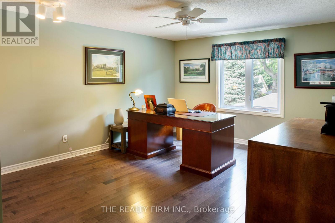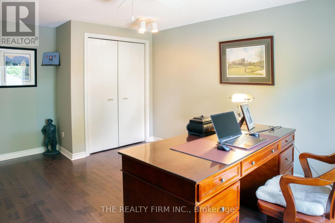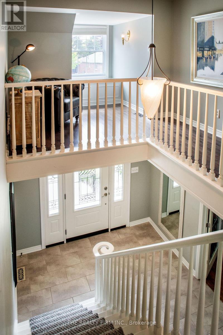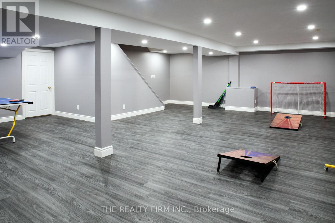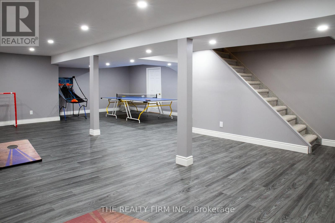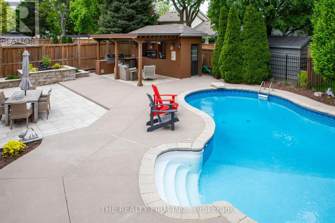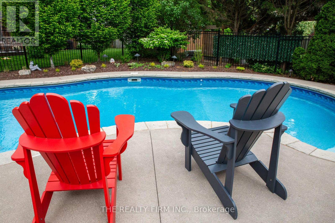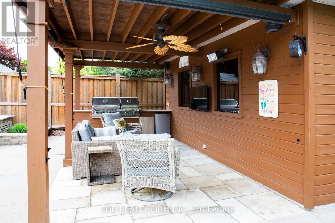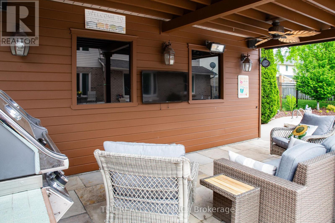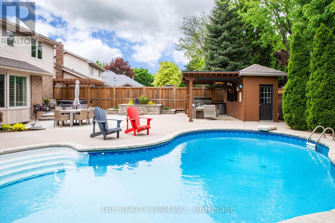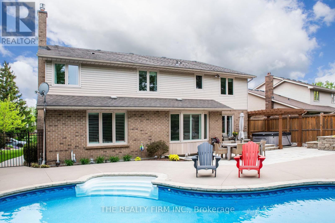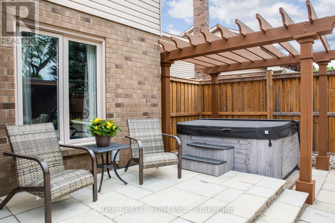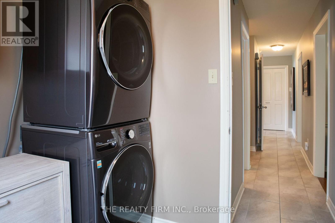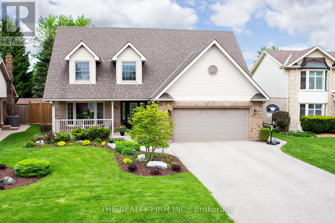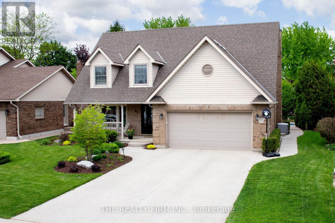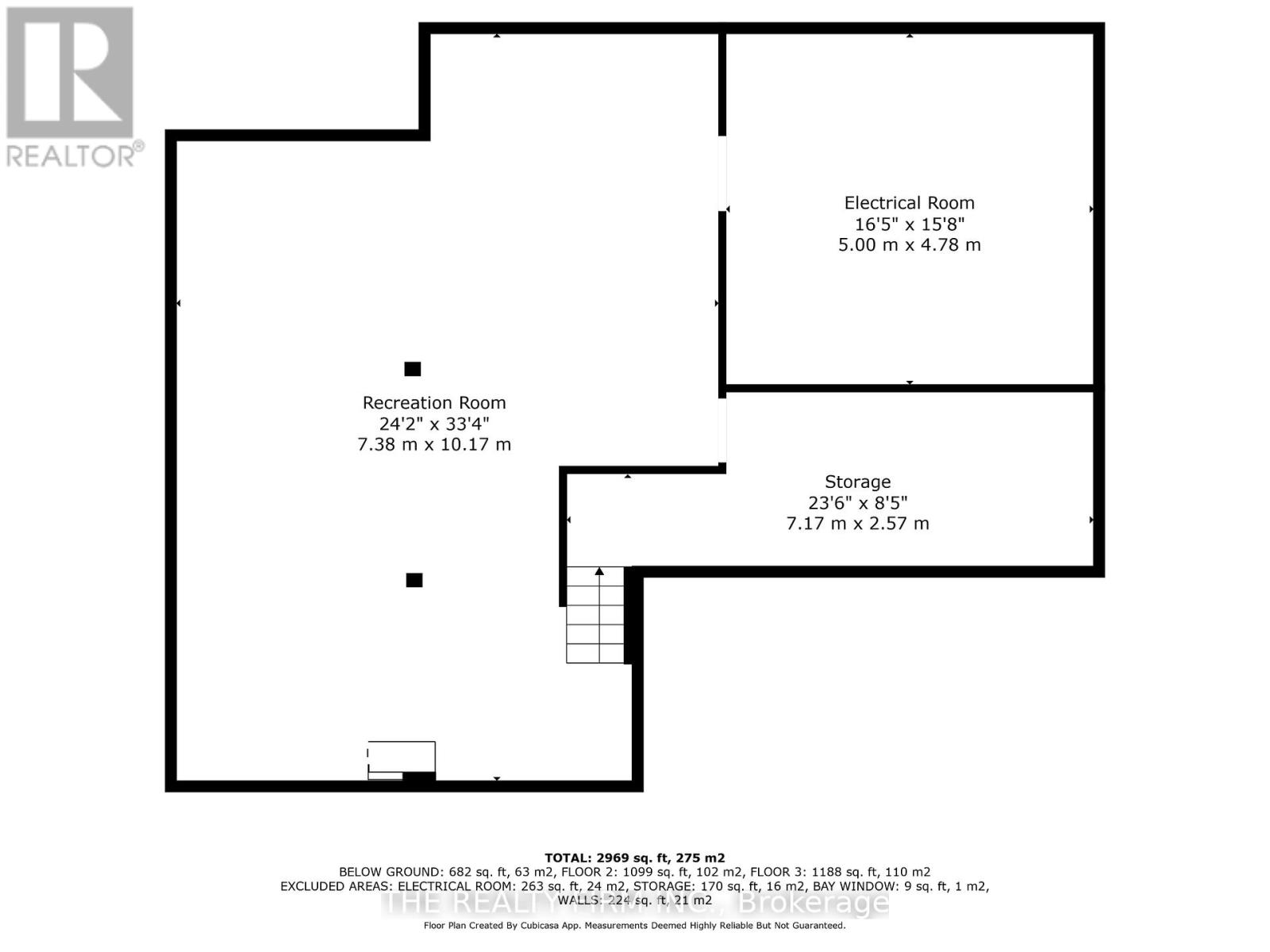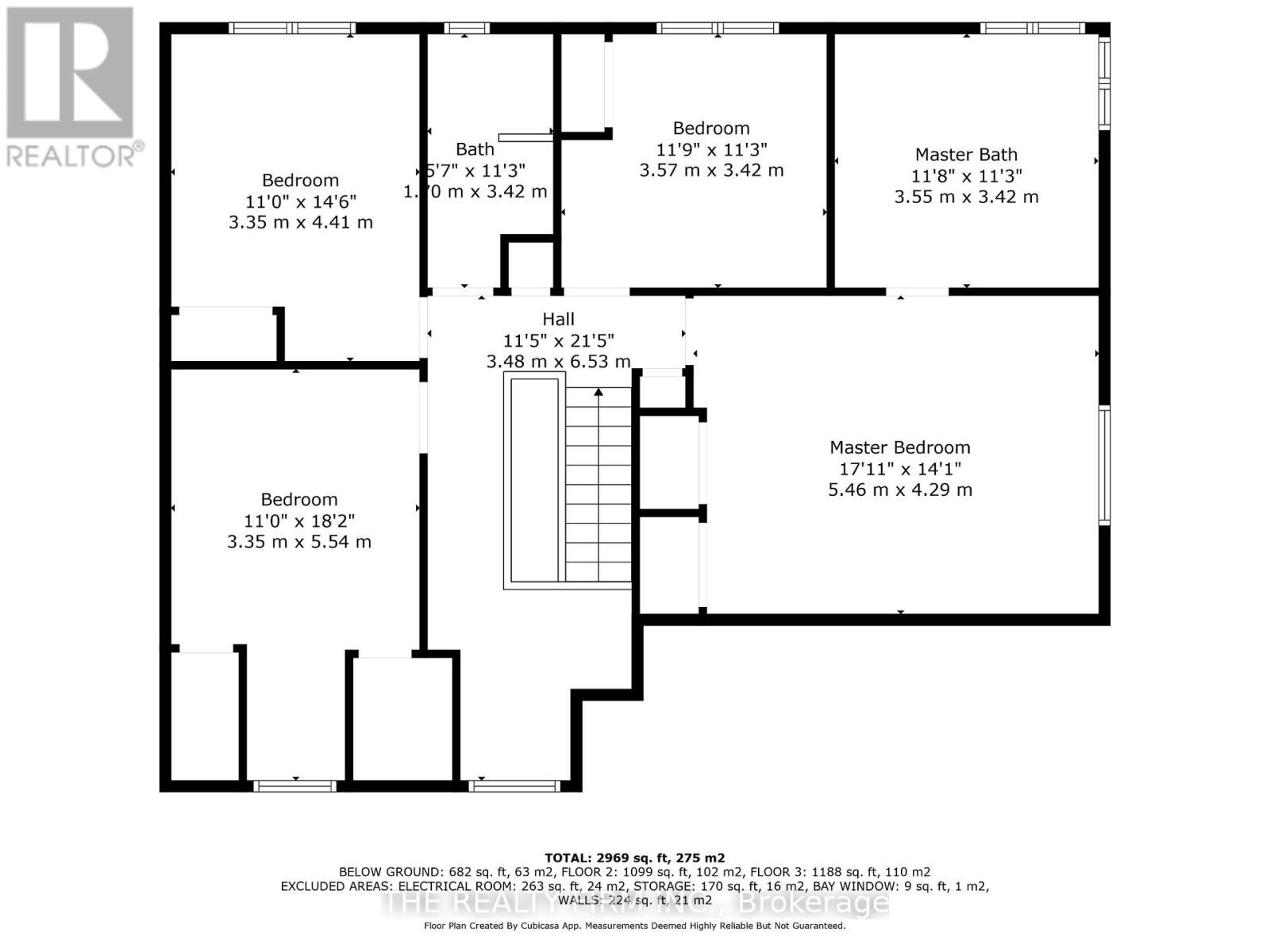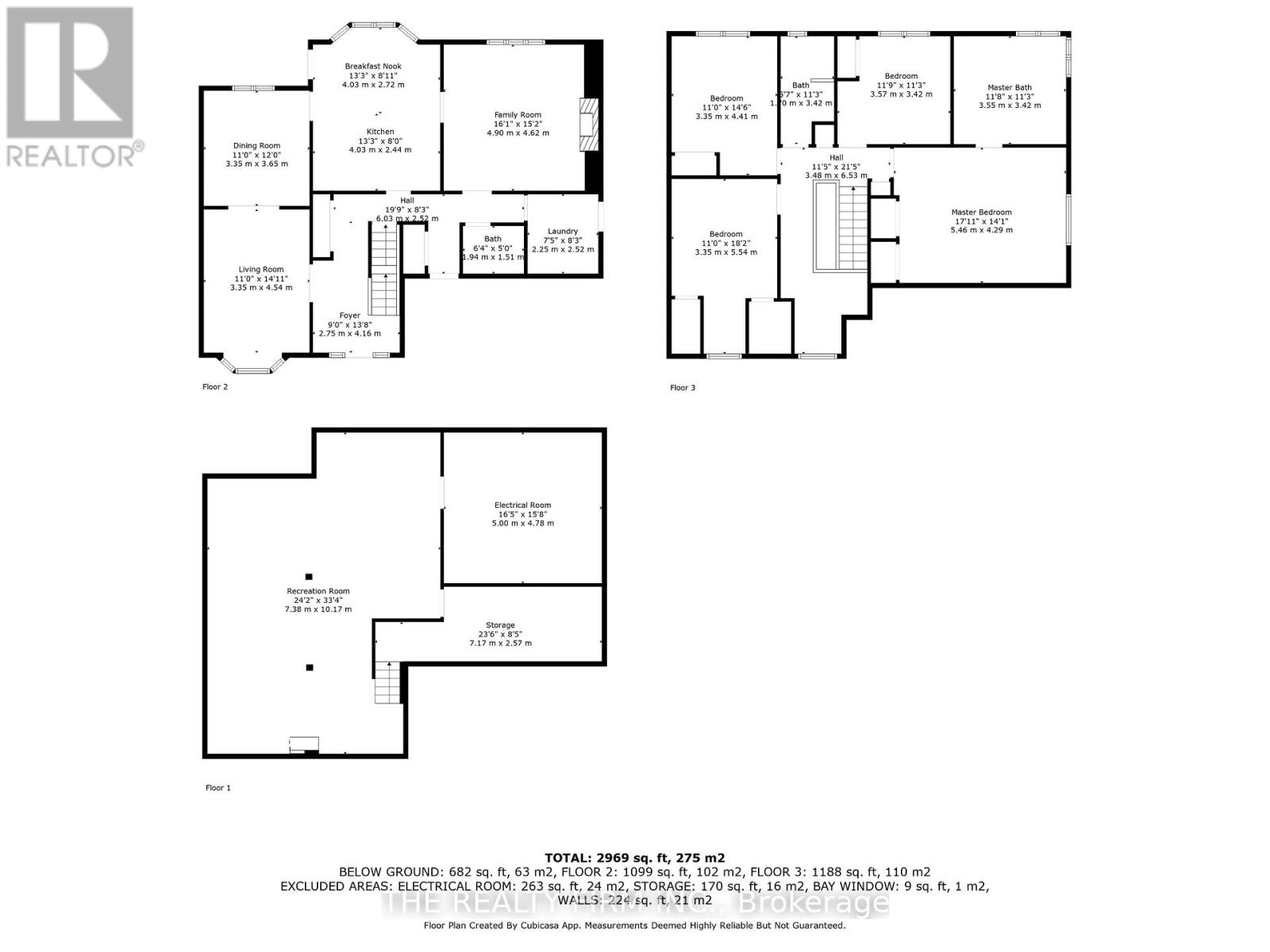43 September Crescent, London South (South K), Ontario N6K 4E3 (28349441)
43 September Crescent London South (South K), Ontario N6K 4E3
$1,155,000
This stunning property is nestled in one of Byrons most sought-after neighbourhoods and offers the perfect blend of space, privacy, and luxury living. Step into your own backyard oasis featuring an in-ground heated, saltwater pool surrounded by beautifully landscaped gardens, maintenance-free patio ...no grass to cut! Unwind in the spacious gazebo, ideal for relaxing in the shade or catching the game while barbecuing (bbq & searer included) it even has a change room! The expansive interlocking stone patio offers plenty of room for entertaining and outdoor dining. In the winter unwind in the Hot Tub. Inside, you will be equally impressed. The recently renovated GCW kitchen is a chefs dream complete with granite countertops, custom cabinetry, and an oversized island that seats six perfect for family gatherings or entertaining guests. Island has hidden cupboard space to add to the storage. Newer stainless steel appliances including gas stove included. The main floor boasts rich oak hardwood floors throughout the living room (which could double as a home office), formal dining room, and family room with cozy gas fireplace. Also on the main level are a convenient laundry room and a 2-piece bath, Upstairs, you will find four spacious bedrooms and two updated bathrooms, including a luxurious primary ensuite with dual vanities, a freestanding tub, and a large glass shower. The recently finished lower level games room offers plenty of space for family fun and recreation, with a rough-in for a bathroom and abundant storage options. Oversized aggregate double driveway & in ground sprinkler system. This home is located on a tree lined street in a highly desirable neighborhood w top rated schools, Boler Mountain - your all season entertainment destination for skiing, biking, tubing and zip lining. This home delivers on every level...comfort, quality and location. Lovingly maintained, this home includes numerous updates and upgrades please ask realtor for details . (id:53015)
Property Details
| MLS® Number | X12165414 |
| Property Type | Single Family |
| Community Name | South K |
| Amenities Near By | Park, Ski Area |
| Features | Irregular Lot Size, Flat Site, Paved Yard, Gazebo |
| Parking Space Total | 6 |
| Pool Type | Inground Pool |
| Structure | Patio(s), Porch |
Building
| Bathroom Total | 3 |
| Bedrooms Above Ground | 4 |
| Bedrooms Total | 4 |
| Amenities | Canopy, Fireplace(s) |
| Appliances | Hot Tub, Barbeque, Dishwasher, Dryer, Microwave, Stove, Washer, Window Coverings, Refrigerator |
| Basement Development | Partially Finished |
| Basement Type | Full (partially Finished) |
| Construction Style Attachment | Detached |
| Cooling Type | Central Air Conditioning |
| Exterior Finish | Brick, Steel |
| Fireplace Present | Yes |
| Fireplace Total | 1 |
| Flooring Type | Hardwood, Ceramic, Laminate |
| Foundation Type | Poured Concrete |
| Half Bath Total | 1 |
| Heating Fuel | Natural Gas |
| Heating Type | Forced Air |
| Stories Total | 2 |
| Size Interior | 2500 - 3000 Sqft |
| Type | House |
| Utility Water | Municipal Water |
Parking
| Attached Garage | |
| Garage |
Land
| Acreage | No |
| Fence Type | Fenced Yard |
| Land Amenities | Park, Ski Area |
| Landscape Features | Landscaped, Lawn Sprinkler |
| Sewer | Sanitary Sewer |
| Size Depth | 115 Ft ,10 In |
| Size Frontage | 69 Ft ,2 In |
| Size Irregular | 69.2 X 115.9 Ft ; 54.32x115.91x44.98x23.84x112.38 |
| Size Total Text | 69.2 X 115.9 Ft ; 54.32x115.91x44.98x23.84x112.38 |
| Zoning Description | R1-7 |
Rooms
| Level | Type | Length | Width | Dimensions |
|---|---|---|---|---|
| Second Level | Bedroom | 5.54 m | 3.35 m | 5.54 m x 3.35 m |
| Second Level | Other | 5.54 m | 2.75 m | 5.54 m x 2.75 m |
| Second Level | Bathroom | 3.42 m | 1.7 m | 3.42 m x 1.7 m |
| Second Level | Bathroom | 3.55 m | 3.42 m | 3.55 m x 3.42 m |
| Second Level | Primary Bedroom | 5.46 m | 4.29 m | 5.46 m x 4.29 m |
| Second Level | Bedroom | 3.57 m | 3.42 m | 3.57 m x 3.42 m |
| Second Level | Bedroom | 4.41 m | 3.35 m | 4.41 m x 3.35 m |
| Basement | Recreational, Games Room | 10.17 m | 7.38 m | 10.17 m x 7.38 m |
| Basement | Utility Room | 5 m | 4.78 m | 5 m x 4.78 m |
| Basement | Other | 7.17 m | 2.57 m | 7.17 m x 2.57 m |
| Main Level | Living Room | 4.54 m | 3.35 m | 4.54 m x 3.35 m |
| Main Level | Dining Room | 3.65 m | 3.35 m | 3.65 m x 3.35 m |
| Main Level | Family Room | 4.9 m | 4.62 m | 4.9 m x 4.62 m |
| Main Level | Kitchen | 5.16 m | 4.03 m | 5.16 m x 4.03 m |
| Main Level | Laundry Room | 2.52 m | 2.25 m | 2.52 m x 2.25 m |
| Main Level | Bathroom | 1.51 m | 1.94 m | 1.51 m x 1.94 m |
| Main Level | Foyer | 4.16 m | 2.75 m | 4.16 m x 2.75 m |
https://www.realtor.ca/real-estate/28349441/43-september-crescent-london-south-south-k-south-k
Interested?
Contact us for more information
Contact me
Resources
About me
Nicole Bartlett, Sales Representative, Coldwell Banker Star Real Estate, Brokerage
© 2023 Nicole Bartlett- All rights reserved | Made with ❤️ by Jet Branding
