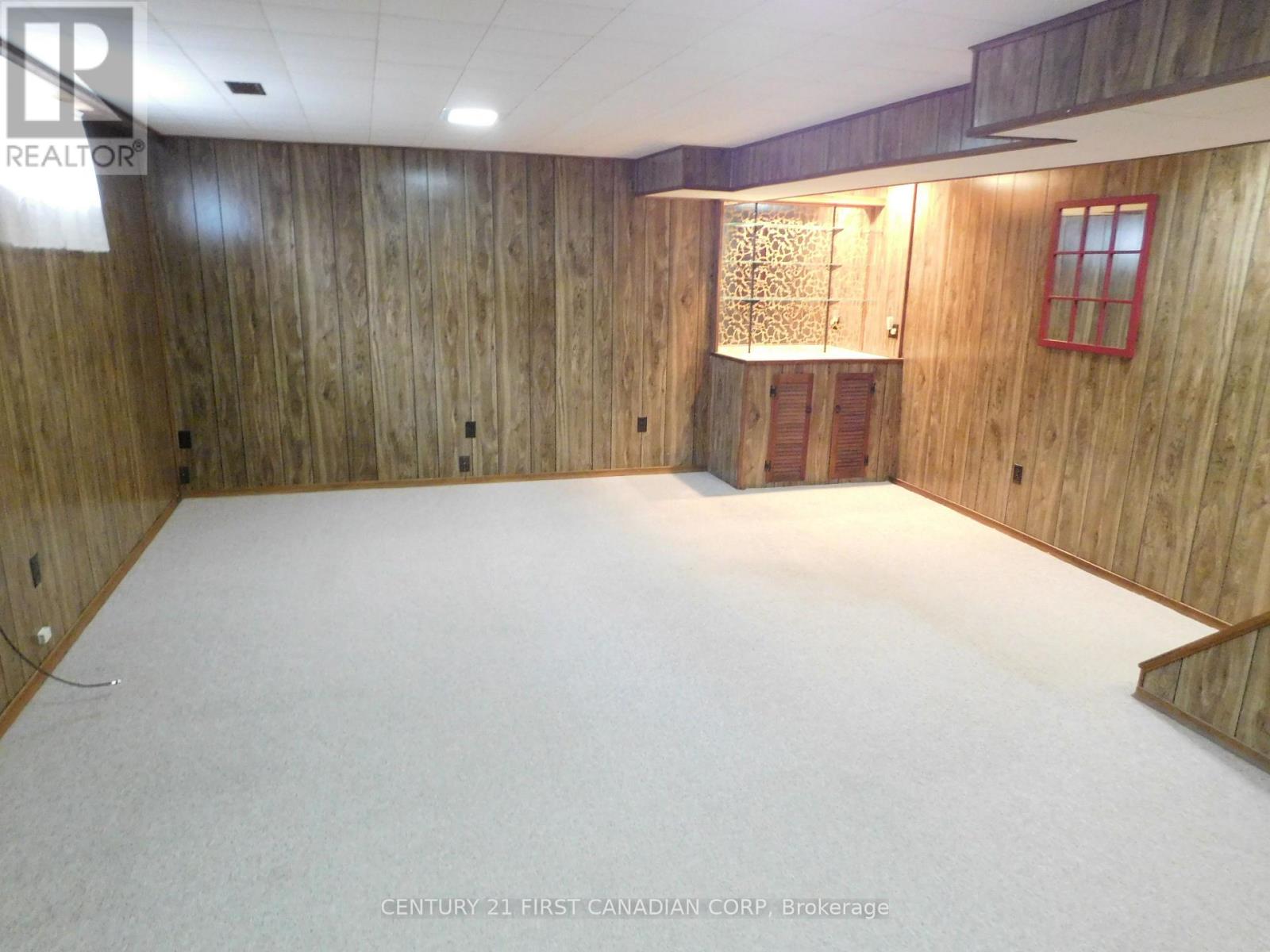43 Rosamond Crescent, London, Ontario N6E 2M6 (27767877)
43 Rosamond Crescent London, Ontario N6E 2M6
$2,500 Monthly
Beautiful 2 storey semi detached house in a desirable area close to school, shopping and HWY401, Main floor open concept living, dining and kitchen with hardwood floors and lots of pot lights, kitchen with 3 stainless steel 2 years old appliances, back splash, quartz countertops and breakfast island. Second floor with 3 good size bedrooms with walk in closet in master bedroom and pot lights, updated One and a half bathroom plus shower in basement, fresh neutral paint, basement finish with recreation room and lots of storage space in the laundry room. Gas heat and central air. Large fenced backyard accessed from the kitchen to concrete covered patio and big storage shed. 3 parking spaces. Available Immediately (id:53015)
Property Details
| MLS® Number | X11907978 |
| Property Type | Single Family |
| Community Name | South X |
| Parking Space Total | 3 |
Building
| Bathroom Total | 3 |
| Bedrooms Above Ground | 3 |
| Bedrooms Total | 3 |
| Appliances | Water Heater, Dishwasher, Dryer, Microwave, Refrigerator, Stove, Washer |
| Basement Development | Partially Finished |
| Basement Type | N/a (partially Finished) |
| Construction Style Attachment | Semi-detached |
| Cooling Type | Central Air Conditioning |
| Exterior Finish | Brick, Vinyl Siding |
| Foundation Type | Poured Concrete |
| Half Bath Total | 2 |
| Heating Fuel | Natural Gas |
| Heating Type | Forced Air |
| Stories Total | 2 |
| Type | House |
| Utility Water | Municipal Water |
Parking
| Tandem |
Land
| Acreage | No |
| Sewer | Sanitary Sewer |
Rooms
| Level | Type | Length | Width | Dimensions |
|---|---|---|---|---|
| Second Level | Primary Bedroom | 5.13 m | 3 m | 5.13 m x 3 m |
| Second Level | Bedroom 2 | 3.15 m | 2.95 m | 3.15 m x 2.95 m |
| Second Level | Bedroom 3 | 3.1 m | 2.69 m | 3.1 m x 2.69 m |
| Basement | Recreational, Games Room | 5.72 m | 4.83 m | 5.72 m x 4.83 m |
| Basement | Laundry Room | 5.03 m | 3.35 m | 5.03 m x 3.35 m |
| Main Level | Kitchen | 3.56 m | 2.74 m | 3.56 m x 2.74 m |
| Main Level | Family Room | 4.27 m | 3.84 m | 4.27 m x 3.84 m |
| Main Level | Dining Room | 3.96 m | 3.17 m | 3.96 m x 3.17 m |
https://www.realtor.ca/real-estate/27767877/43-rosamond-crescent-london-south-x
Interested?
Contact us for more information
Contact me
Resources
About me
Nicole Bartlett, Sales Representative, Coldwell Banker Star Real Estate, Brokerage
© 2023 Nicole Bartlett- All rights reserved | Made with ❤️ by Jet Branding


























