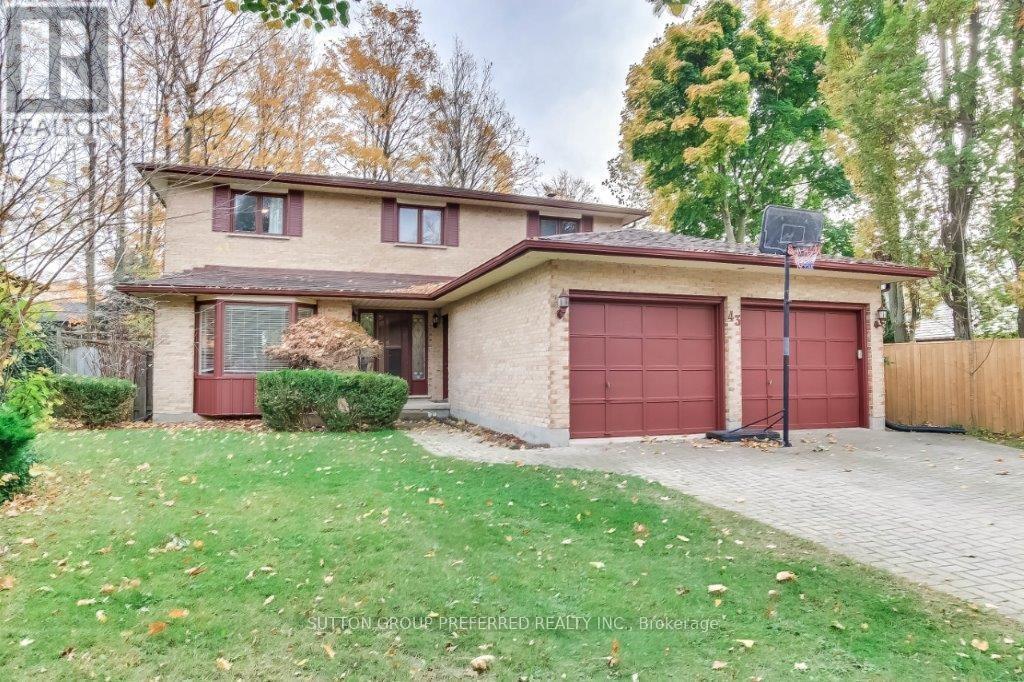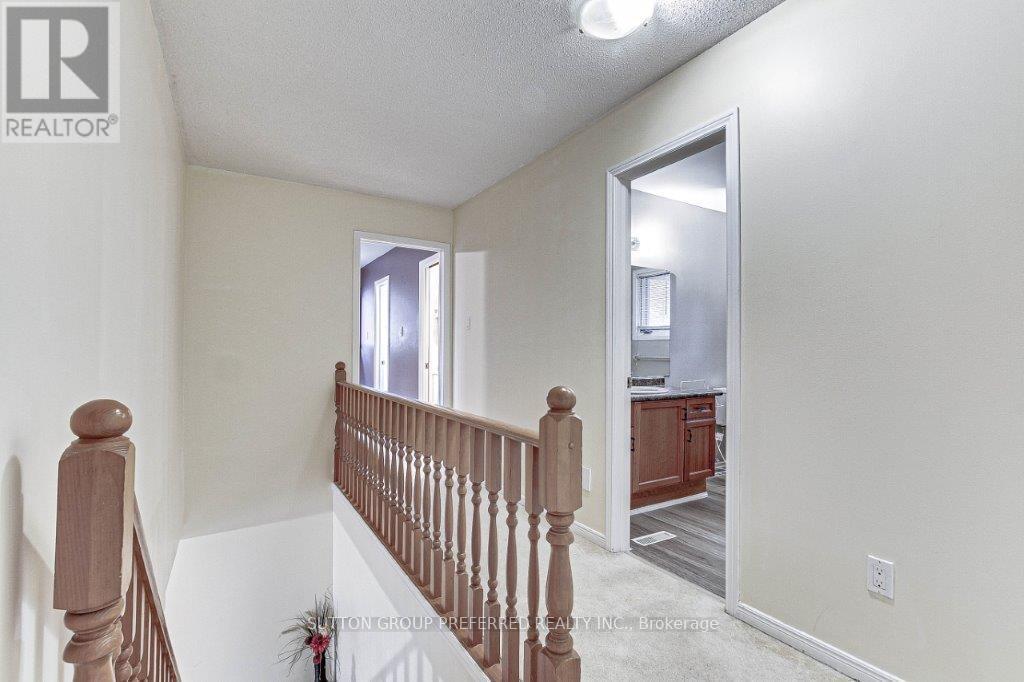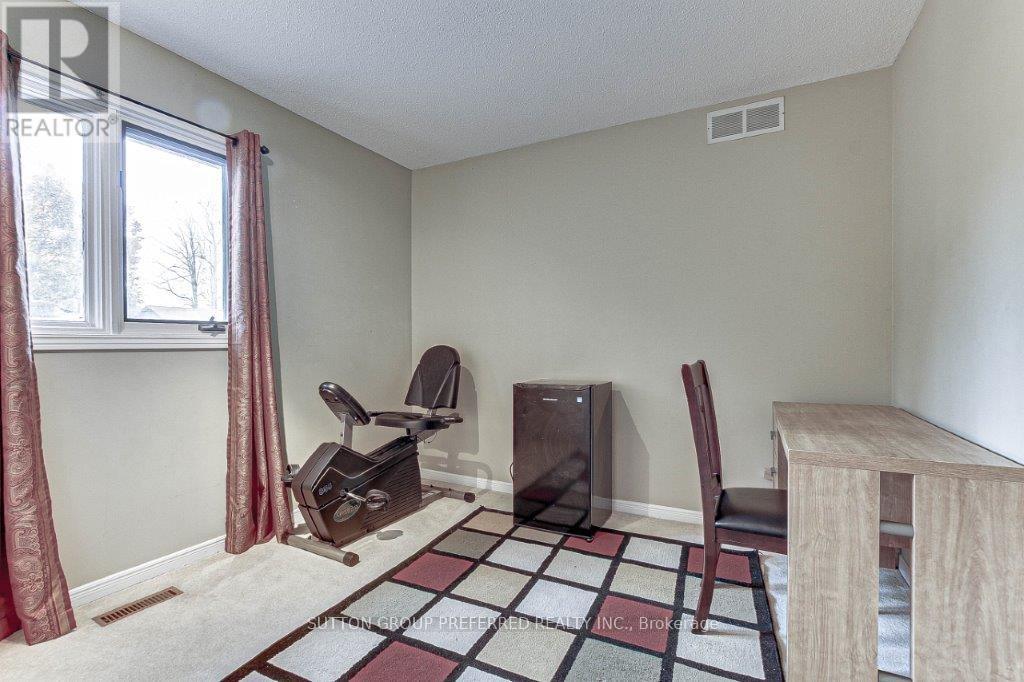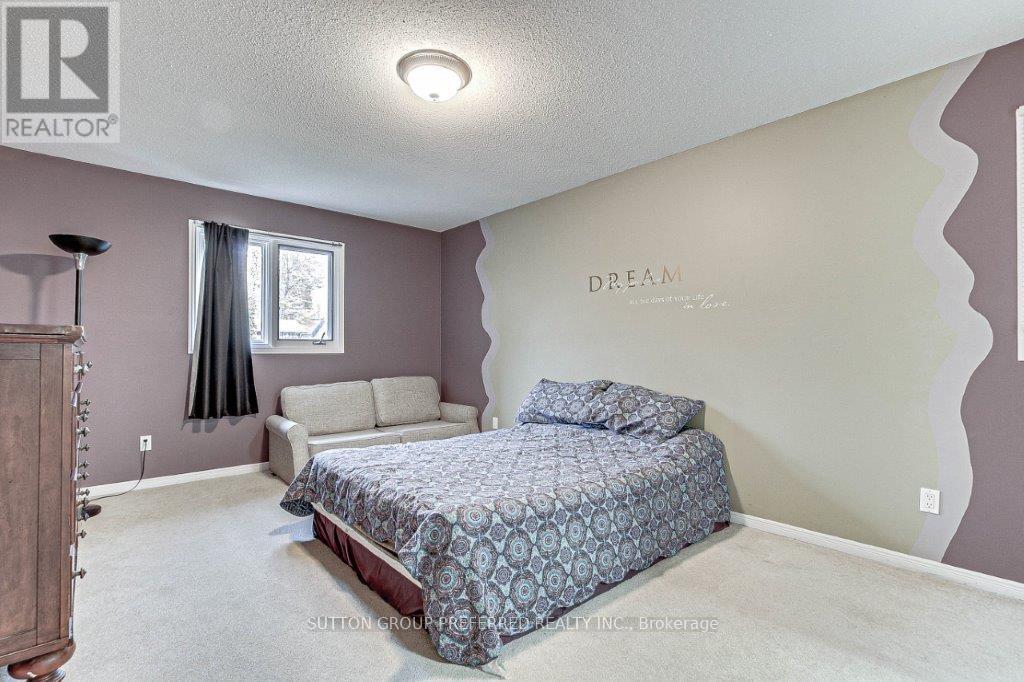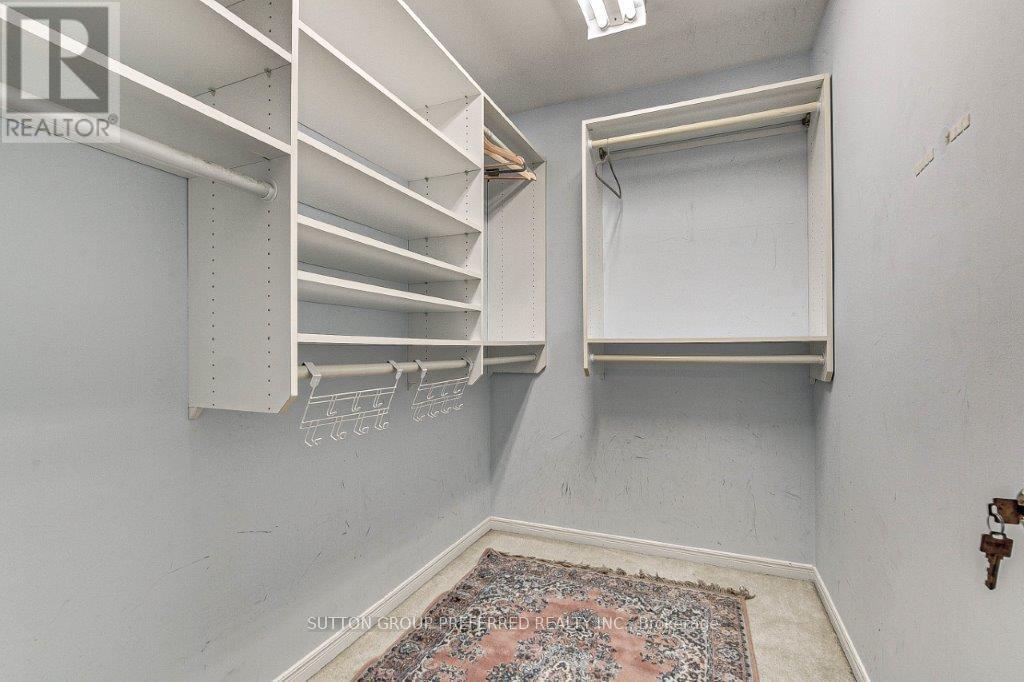43 Mountainview Crescent, London, Ontario N6J 4M5 (27601858)
43 Mountainview Crescent London, Ontario N6J 4M5
$799,900
Premature Mount Location. Desired End Of The Street Home. This Spacious 2-Story Home Has A Totally Separate Outside Entrance To Downstairs Potential Income. The Gracious Main Floor Leads To A Large Eat-In Kitchen And Family Room With a wood-burning Fireplace (Never Used Since 2009). Formal Living & Dining Room. The Main Floor Has A Laundry With Access To The Garage. 4 Large Upper Bedrooms, Master Walk-In Closet, 4 Piece Ensuite, Also 4 Piece Bath For Kids. The Lower Level Has Bedroom, Recroom, 3 piece bath, and another huge recroom with no carpet. New Furnace And Central Air 2015, Shingles 2018, Large 2-Tier Deck, Fully Fenced Backyard, Mature Trees. 6 Car Parking. All Appliances Included (id:53015)
Property Details
| MLS® Number | X9824315 |
| Property Type | Single Family |
| Community Name | South N |
| Amenities Near By | Schools, Public Transit, Place Of Worship, Park |
| Community Features | School Bus |
| Equipment Type | Water Heater |
| Parking Space Total | 6 |
| Rental Equipment Type | Water Heater |
Building
| Bathroom Total | 4 |
| Bedrooms Above Ground | 4 |
| Bedrooms Below Ground | 2 |
| Bedrooms Total | 6 |
| Amenities | Fireplace(s) |
| Appliances | Garage Door Opener Remote(s), Dishwasher, Dryer, Garage Door Opener, Refrigerator, Stove, Washer, Window Coverings |
| Basement Development | Partially Finished |
| Basement Type | Full (partially Finished) |
| Construction Style Attachment | Detached |
| Cooling Type | Central Air Conditioning |
| Exterior Finish | Brick, Vinyl Siding |
| Fireplace Present | Yes |
| Fireplace Total | 1 |
| Foundation Type | Poured Concrete |
| Half Bath Total | 1 |
| Heating Fuel | Natural Gas |
| Heating Type | Forced Air |
| Stories Total | 2 |
| Type | House |
| Utility Water | Municipal Water |
Parking
| Attached Garage |
Land
| Acreage | No |
| Land Amenities | Schools, Public Transit, Place Of Worship, Park |
| Sewer | Sanitary Sewer |
| Size Depth | 110 Ft |
| Size Frontage | 58 Ft |
| Size Irregular | 58 X 110 Ft |
| Size Total Text | 58 X 110 Ft |
| Zoning Description | R1-6 |
Rooms
| Level | Type | Length | Width | Dimensions |
|---|---|---|---|---|
| Second Level | Primary Bedroom | 5.2 m | 3.5 m | 5.2 m x 3.5 m |
| Second Level | Bedroom 2 | 4 m | 3 m | 4 m x 3 m |
| Second Level | Bedroom 3 | 3.7 m | 3 m | 3.7 m x 3 m |
| Second Level | Bedroom 4 | 3 m | 3 m | 3 m x 3 m |
| Lower Level | Recreational, Games Room | 5.1 m | 4.2 m | 5.1 m x 4.2 m |
| Lower Level | Bedroom | 3.6 m | 3.3 m | 3.6 m x 3.3 m |
| Lower Level | Bedroom | 5.1 m | 4.2 m | 5.1 m x 4.2 m |
| Main Level | Kitchen | 4.8 m | 3.9 m | 4.8 m x 3.9 m |
| Main Level | Family Room | 6.7 m | 3.3 m | 6.7 m x 3.3 m |
| Main Level | Dining Room | 4.11 m | 3.4 m | 4.11 m x 3.4 m |
| Main Level | Living Room | 4.8 m | 3.4 m | 4.8 m x 3.4 m |
| Main Level | Laundry Room | 3 m | 2.2 m | 3 m x 2.2 m |
https://www.realtor.ca/real-estate/27601858/43-mountainview-crescent-london-south-n
Interested?
Contact us for more information
Contact me
Resources
About me
Nicole Bartlett, Sales Representative, Coldwell Banker Star Real Estate, Brokerage
© 2023 Nicole Bartlett- All rights reserved | Made with ❤️ by Jet Branding
