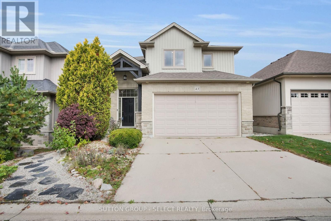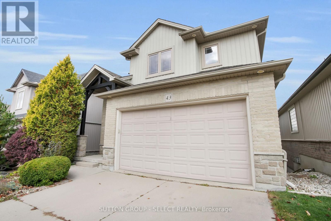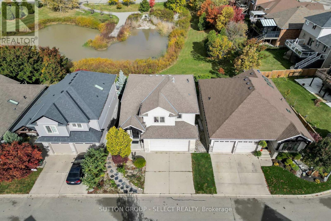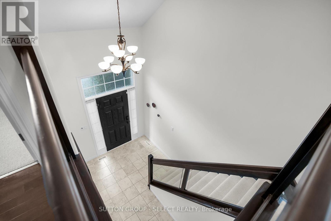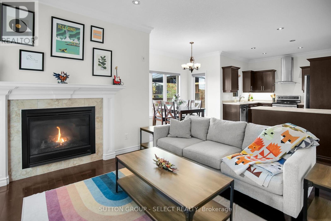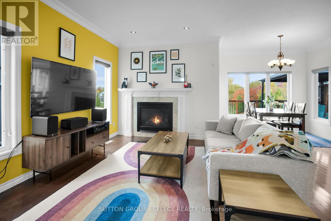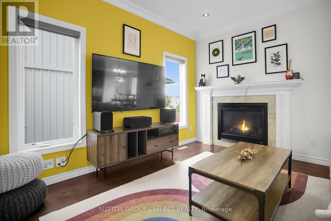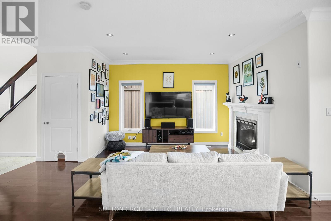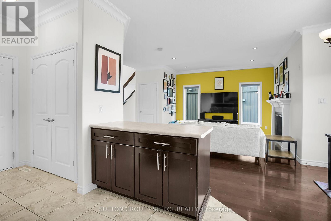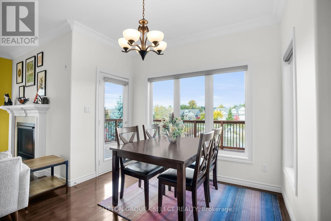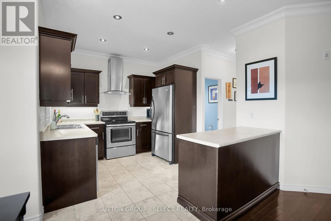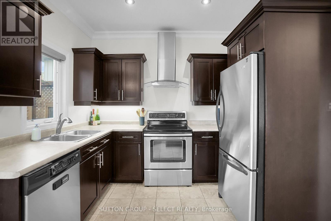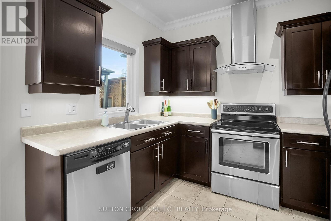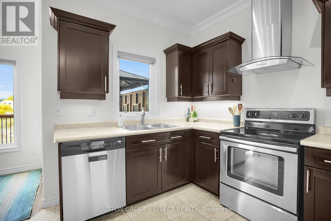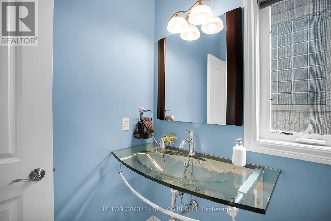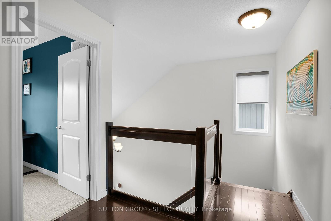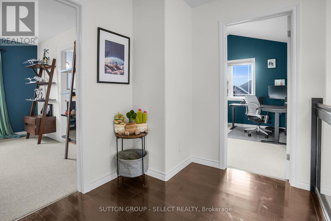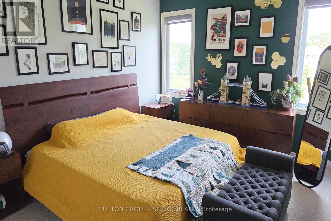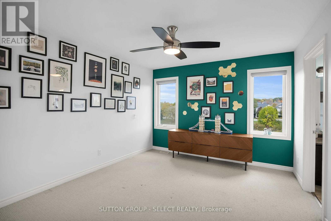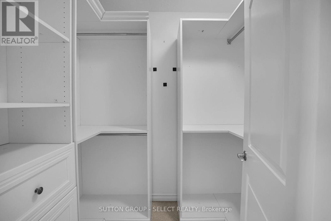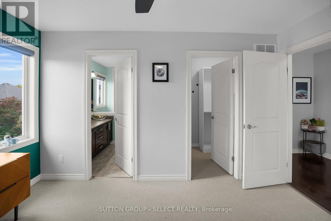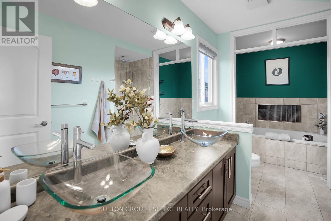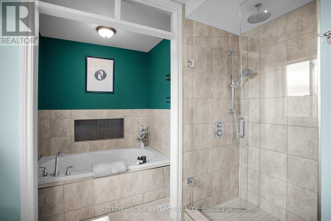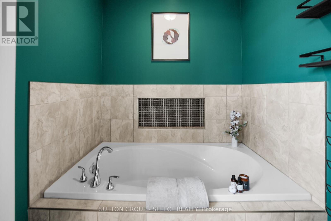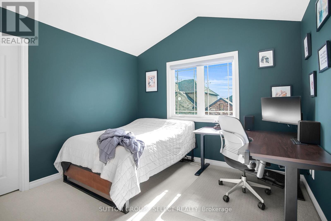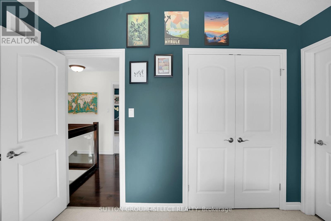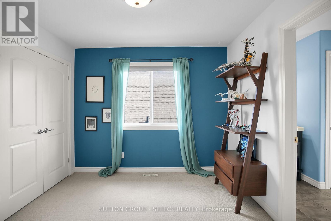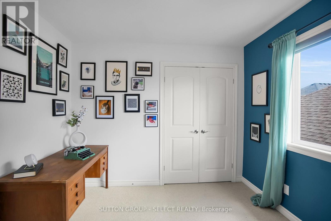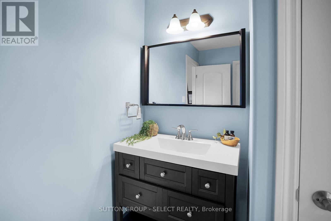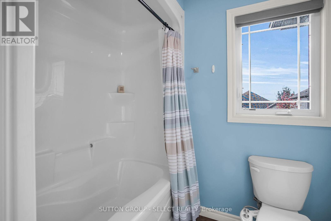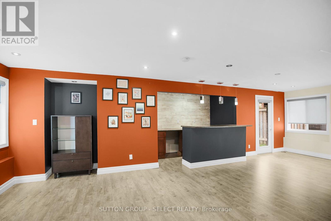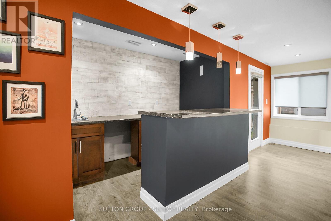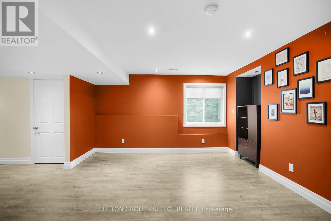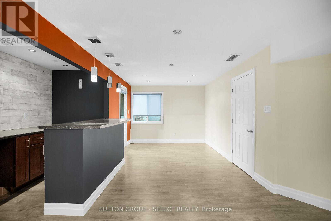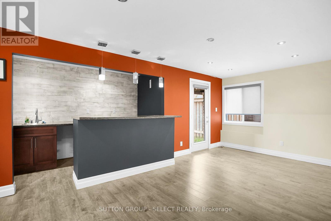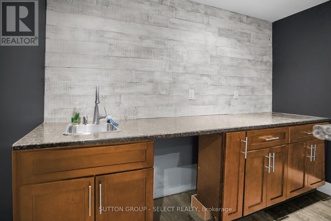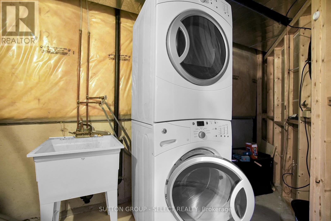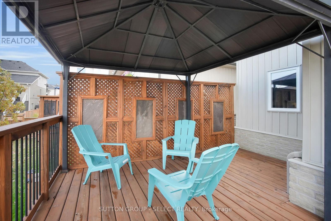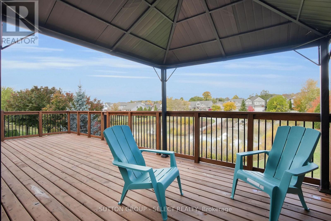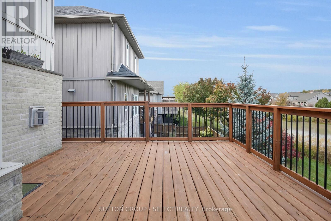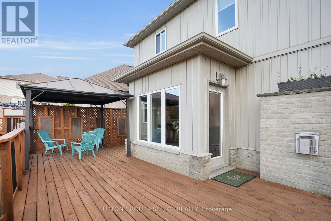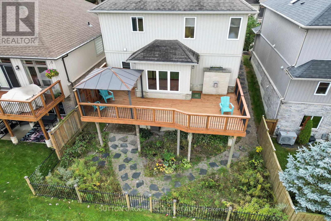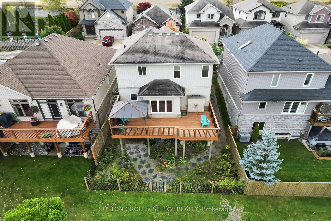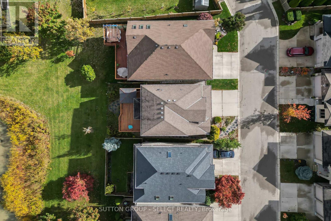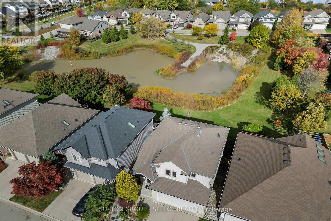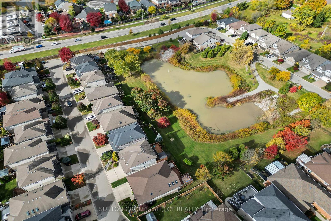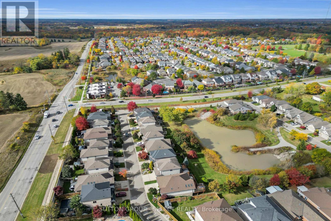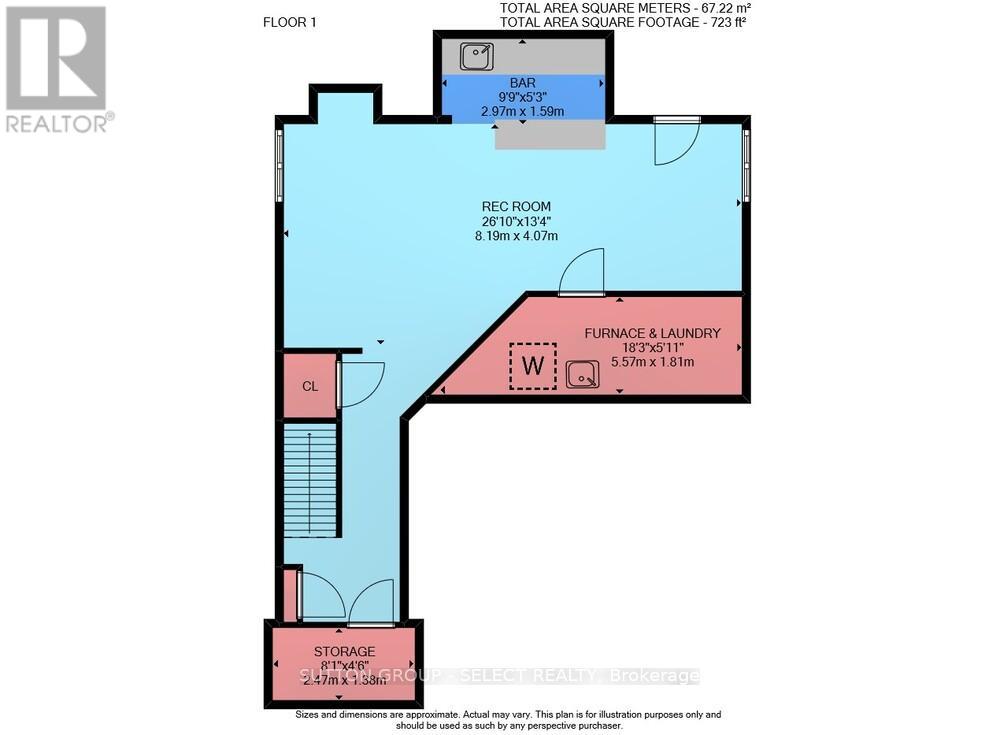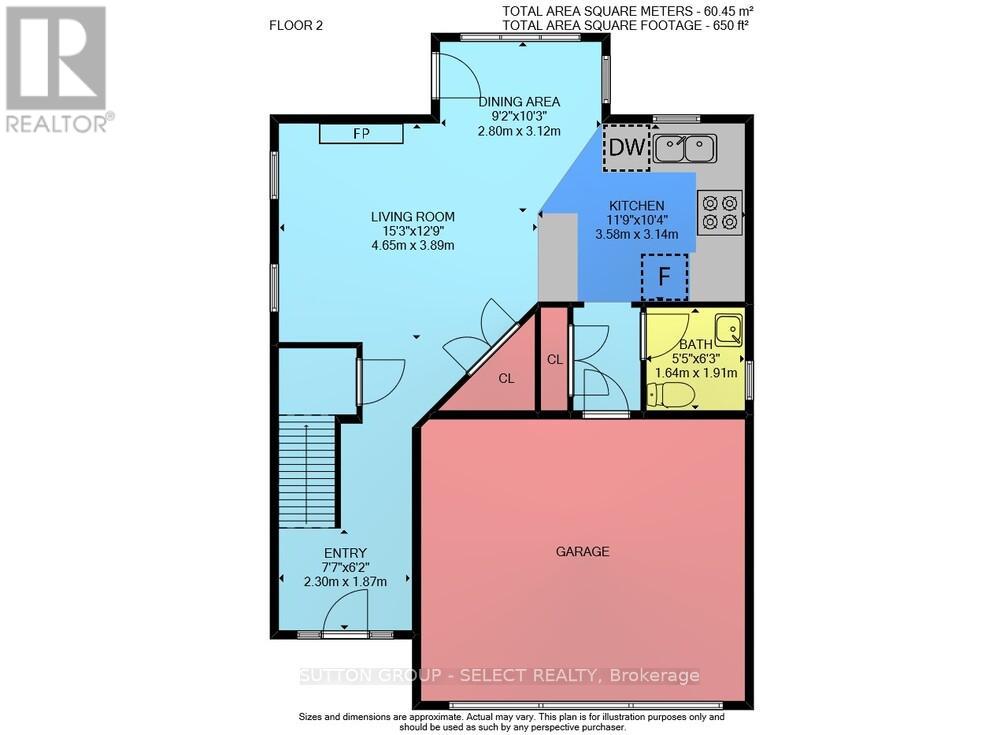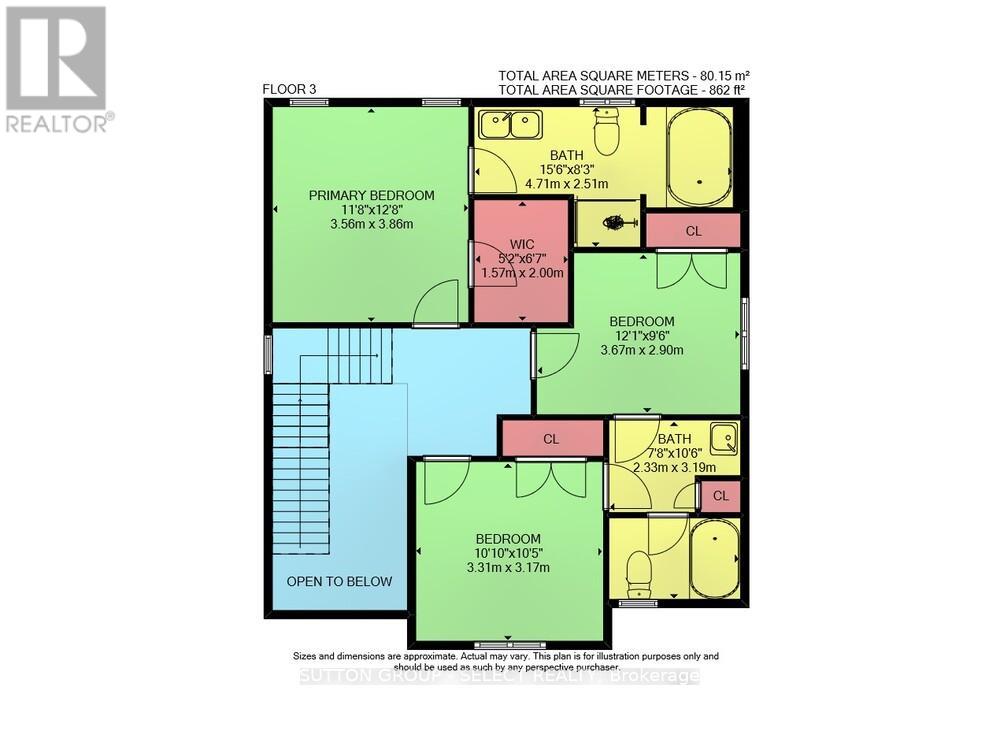43 - 777 Apricot Drive, London South, Ontario N6K 5B3 (29027342)
43 - 777 Apricot Drive London South, Ontario N6K 5B3
$699,000Maintenance, Common Area Maintenance
$160 Monthly
Maintenance, Common Area Maintenance
$160 MonthlyWelcome to 43-777 Apricot Drive, a beautiful 2-storey home in the desirable South West community of Byron in London, Ontario, tucked away in a private alcove of homes surrounding a peaceful pond. Enjoy low condo fees that include maintenance of common areas, visitor parking, and road upkeep. This thoughtfully designed home offers 3 bedrooms, 3 bathrooms, and a finished walk-out basement, ideal for families and professionals alike. The main level features an open, inviting layout with abundant natural light and access to a deck overlooking the tranquil pond-perfect for morning coffee or evening entertaining. Upstairs, the spacious primary suite boasts a walk-in closet with built-ins and a luxurious ensuite complete with double sinks, a soaker tub, and a stand-up shower, while the two additional bedrooms share a convenient 4-piece Jack and Jill ensuite bathroom. The finished walk-out lower level provides versatile space for a family room, office, or recreation room with a built-in bar area and direct access to the backyard. The front and back gardens are beautifully landscaped with native plantings that attract butterflies and wildlife, and can easily be converted to a traditional grass lawn if preferred. Additional highlights include a double car garage, serene natural surroundings, and proximity to all the amenities Byron has to offer, plus quick access to major highways-combining comfort, convenience, and a touch of nature in one desirable package. (id:53015)
Property Details
| MLS® Number | X12479668 |
| Property Type | Vacant Land |
| Community Name | South K |
| Community Features | Pets Allowed With Restrictions |
| Equipment Type | None |
| Parking Space Total | 2 |
| Rental Equipment Type | None |
Building
| Bathroom Total | 3 |
| Bedrooms Above Ground | 3 |
| Bedrooms Total | 3 |
| Amenities | Fireplace(s) |
| Appliances | Garage Door Opener Remote(s), Blinds, Dishwasher, Dryer, Water Heater, Microwave, Stove, Washer, Refrigerator |
| Basement Development | Finished |
| Basement Features | Walk Out |
| Basement Type | N/a (finished) |
| Cooling Type | Central Air Conditioning |
| Exterior Finish | Brick Veneer, Vinyl Siding |
| Fireplace Present | Yes |
| Fireplace Total | 1 |
| Flooring Type | Hardwood, Tile |
| Half Bath Total | 1 |
| Heating Fuel | Natural Gas |
| Heating Type | Forced Air |
| Stories Total | 2 |
| Size Interior | 1,400 - 1,599 Ft2 |
Parking
| Attached Garage | |
| Garage |
Land
| Acreage | No |
| Fence Type | Fenced Yard |
| Size Irregular | . |
| Size Total Text | . |
| Surface Water | Lake/pond |
| Zoning Description | R6-2(3) |
Rooms
| Level | Type | Length | Width | Dimensions |
|---|---|---|---|---|
| Second Level | Primary Bedroom | 3.56 m | 3.89 m | 3.56 m x 3.89 m |
| Second Level | Bathroom | 4.71 m | 2.51 m | 4.71 m x 2.51 m |
| Second Level | Bedroom 2 | 3.31 m | 3.17 m | 3.31 m x 3.17 m |
| Second Level | Bedroom 3 | 3.67 m | 2.9 m | 3.67 m x 2.9 m |
| Second Level | Bathroom | 2.33 m | 3.19 m | 2.33 m x 3.19 m |
| Lower Level | Laundry Room | 5.57 m | 1.81 m | 5.57 m x 1.81 m |
| Lower Level | Cold Room | 2.47 m | 1.36 m | 2.47 m x 1.36 m |
| Lower Level | Recreational, Games Room | 8.19 m | 4.07 m | 8.19 m x 4.07 m |
| Main Level | Living Room | 4.65 m | 3.89 m | 4.65 m x 3.89 m |
| Main Level | Dining Room | 2.8 m | 3.12 m | 2.8 m x 3.12 m |
| Main Level | Kitchen | 3.58 m | 3.14 m | 3.58 m x 3.14 m |
https://www.realtor.ca/real-estate/29027342/43-777-apricot-drive-london-south-south-k-south-k
Contact Us
Contact us for more information

John Reymer
Salesperson
https://www.facebook.com/john.reymer.1
https://www.linkedin.com/in/john-reymer-a4a29719/
Contact me
Resources
About me
Nicole Bartlett, Sales Representative, Coldwell Banker Star Real Estate, Brokerage
© 2023 Nicole Bartlett- All rights reserved | Made with ❤️ by Jet Branding
