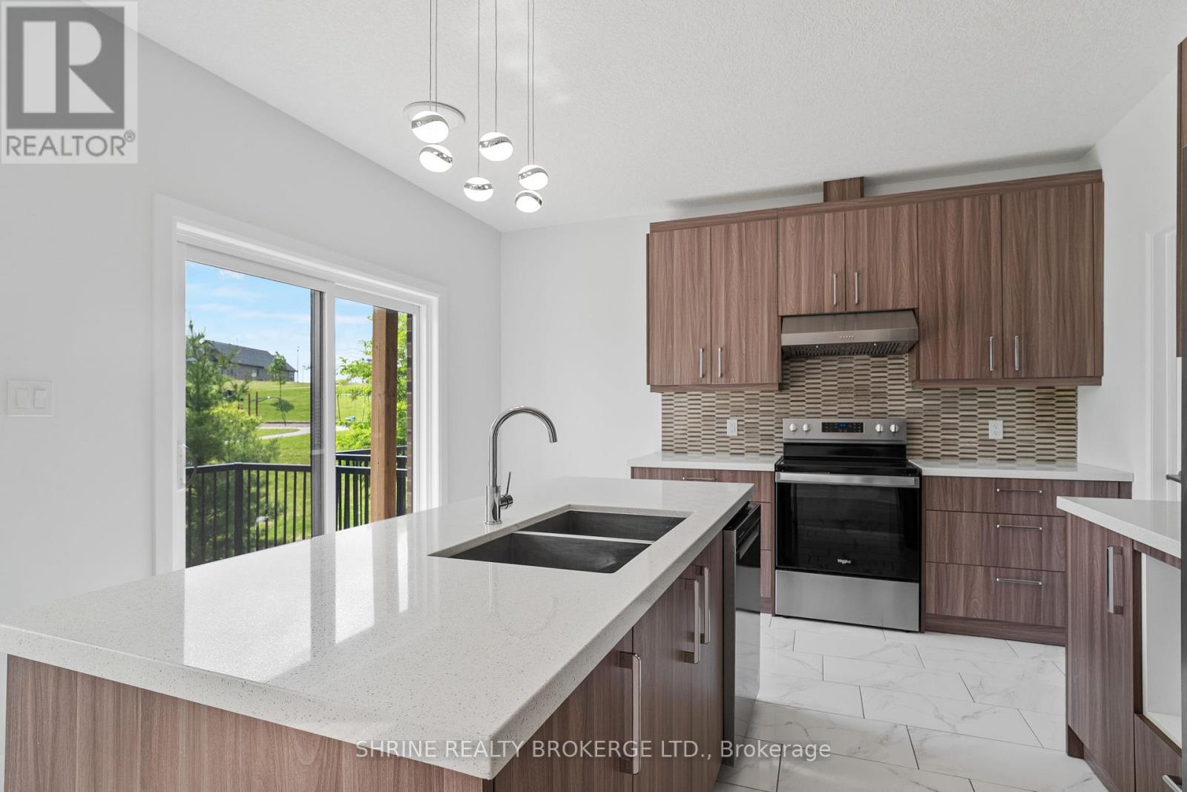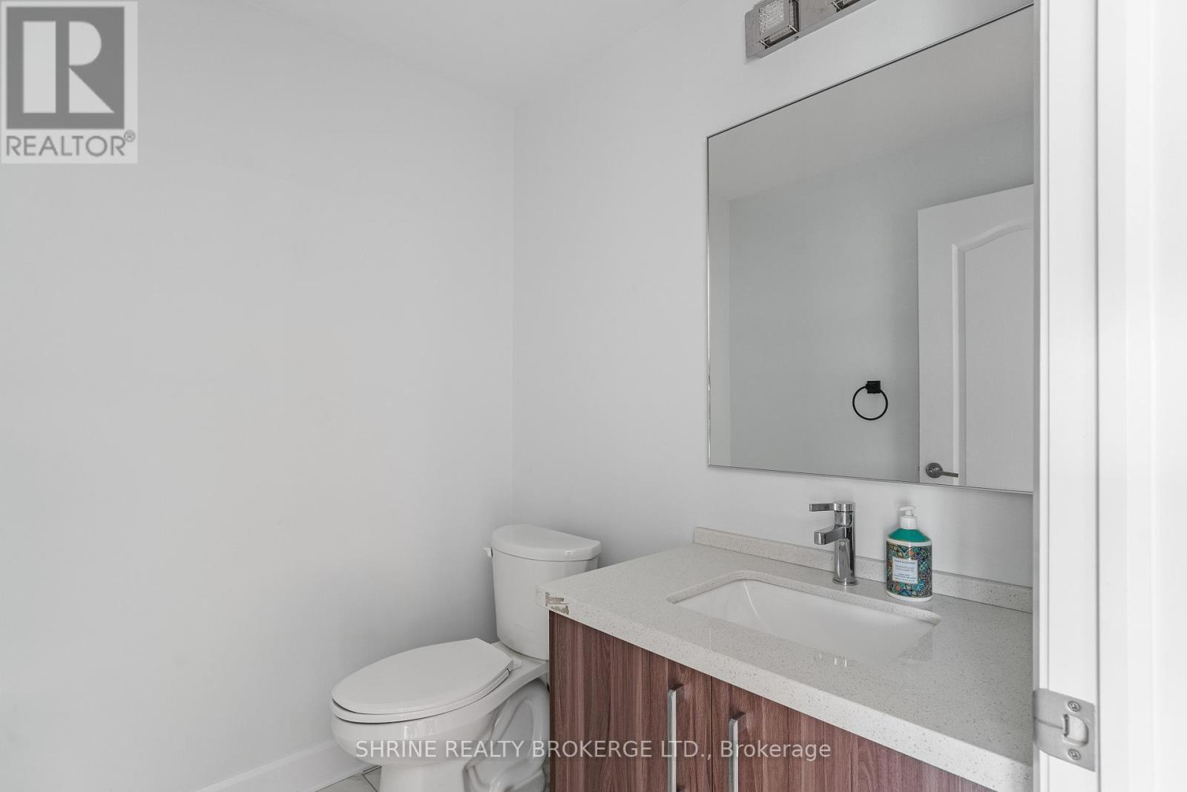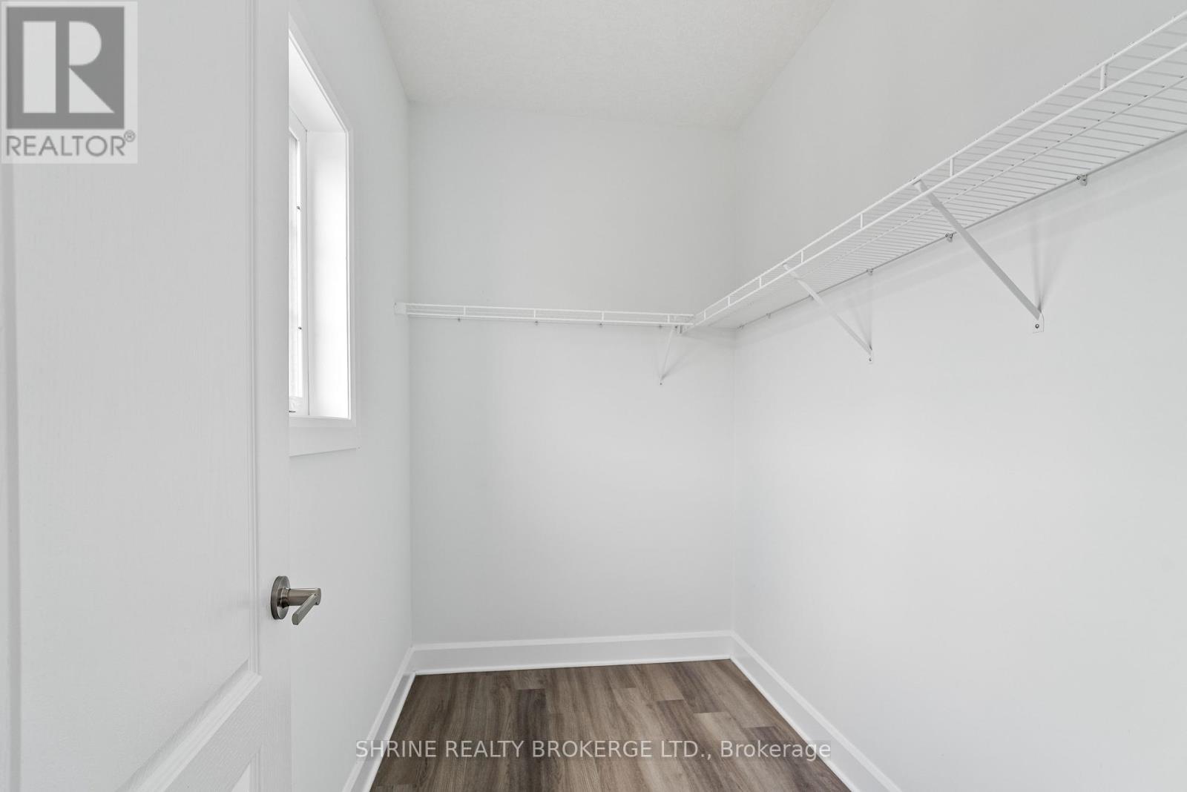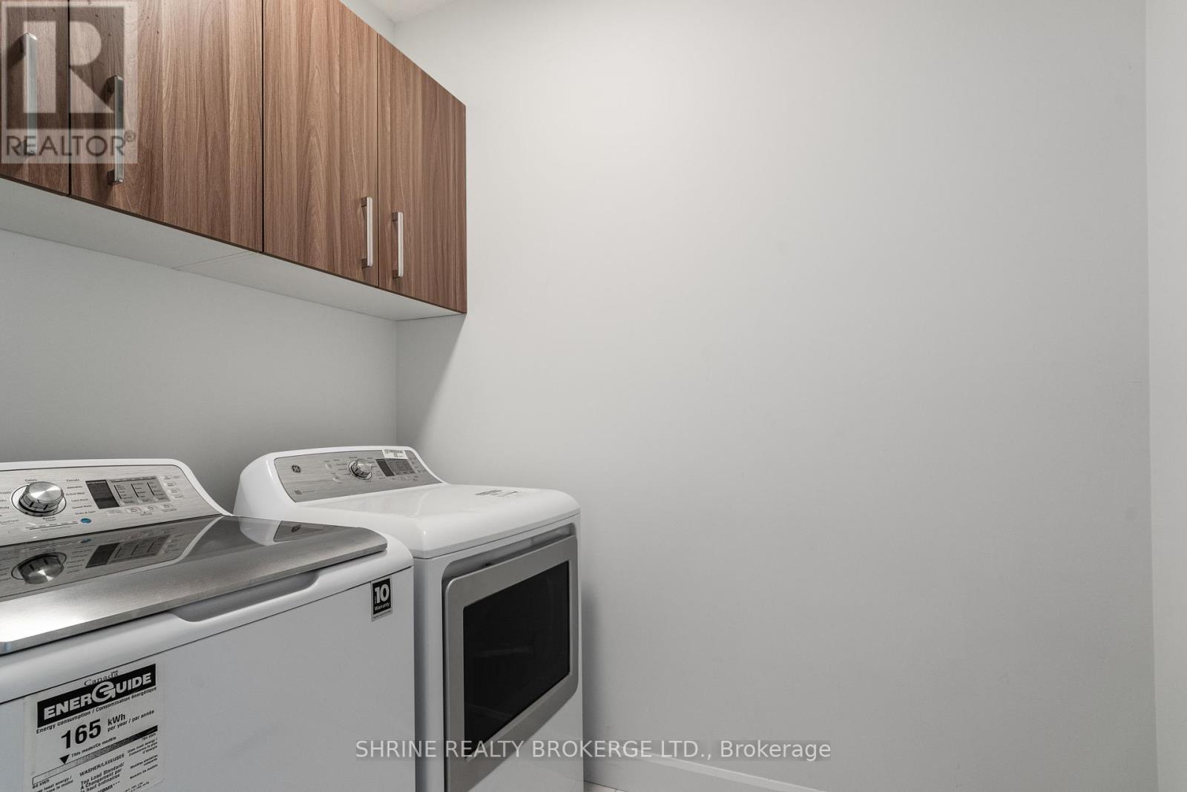43 - 2610 Kettering Place, London, Ontario N6M 0J4 (26989725)
43 - 2610 Kettering Place London, Ontario N6M 0J4
$650,000
Welcome to Unit 43-2610 Kettering Place, a stunning home offering 1969 sq. ft. of luxury living. With 9' ceilings throughout, the main floor features a gourmet kitchen, breakfast bar, and spacious dining and living rooms. Upstairs, enjoy three large bedrooms, including a master suite with a 3-piece en-suite, a 4-piece bathroom, and laundry facilities. The park-facing backyard includes a spacious deck perfect for outdoor entertaining. Additional features include a tandem garage for two cars, an extra driveway spot, high-end kitchen appliances, engineered hardwood floors, and quartz countertops in every bathroom. Welcome to your dream residence! (id:53015)
Property Details
| MLS® Number | X8398642 |
| Property Type | Single Family |
| Community Name | SouthU |
| Amenities Near By | Hospital, Schools, Park |
| Community Features | Community Centre |
| Features | Ravine |
| Parking Space Total | 3 |
| Structure | Patio(s), Porch, Deck |
Building
| Bathroom Total | 2 |
| Bedrooms Above Ground | 3 |
| Bedrooms Total | 3 |
| Appliances | Water Heater - Tankless, Garage Door Opener Remote(s) |
| Basement Features | Walk Out |
| Basement Type | N/a |
| Construction Style Attachment | Attached |
| Cooling Type | Central Air Conditioning |
| Exterior Finish | Brick, Stone |
| Fireplace Present | Yes |
| Half Bath Total | 1 |
| Heating Fuel | Natural Gas |
| Heating Type | Forced Air |
| Stories Total | 3 |
| Type | Row / Townhouse |
| Utility Water | Municipal Water |
Parking
| Attached Garage |
Land
| Acreage | No |
| Land Amenities | Hospital, Schools, Park |
| Sewer | Sanitary Sewer |
| Size Depth | 72 Ft |
| Size Frontage | 23 Ft |
| Size Irregular | 23 X 72.67 Ft |
| Size Total Text | 23 X 72.67 Ft |
| Zoning Description | R1-6 |
Rooms
| Level | Type | Length | Width | Dimensions |
|---|---|---|---|---|
| Second Level | Kitchen | 13 m | Measurements not available x 13 m | |
| Second Level | Dining Room | 10.7 m | 12.2 m | 10.7 m x 12.2 m |
| Second Level | Bathroom | 6 m | 5 m | 6 m x 5 m |
| Second Level | Living Room | 22.5 m | 18.2 m | 22.5 m x 18.2 m |
| Third Level | Bedroom | 11.4 m | 12.5 m | 11.4 m x 12.5 m |
| Third Level | Bedroom | 11.4 m | 12.5 m | 11.4 m x 12.5 m |
| Third Level | Primary Bedroom | 13.8 m | 13 m | 13.8 m x 13 m |
| Third Level | Bathroom | 8.8 m | 5 m | 8.8 m x 5 m |
| Third Level | Laundry Room | 5.2 m | 7.2 m | 5.2 m x 7.2 m |
| Third Level | Bathroom | 5.2 m | 9.4 m | 5.2 m x 9.4 m |
| Main Level | Foyer | 9.2 m | 8.7 m | 9.2 m x 8.7 m |
| Main Level | Utility Room | 11.6 m | 12 m | 11.6 m x 12 m |
https://www.realtor.ca/real-estate/26989725/43-2610-kettering-place-london-southu
Interested?
Contact us for more information
Contact me
Resources
About me
Nicole Bartlett, Sales Representative, Coldwell Banker Star Real Estate, Brokerage
© 2023 Nicole Bartlett- All rights reserved | Made with ❤️ by Jet Branding









































