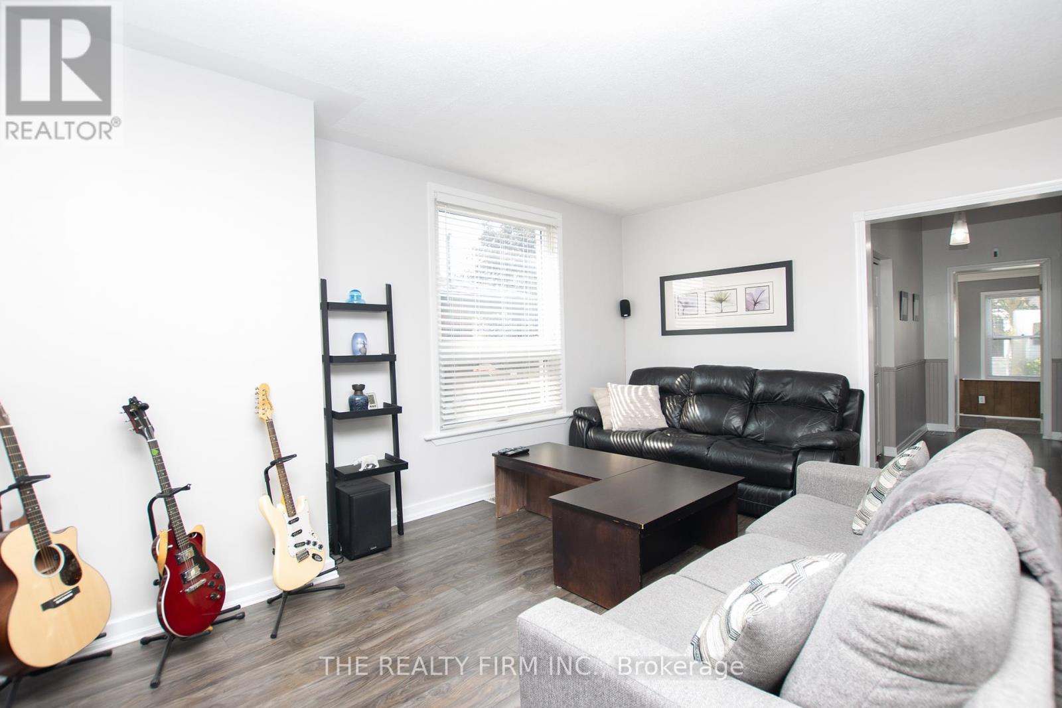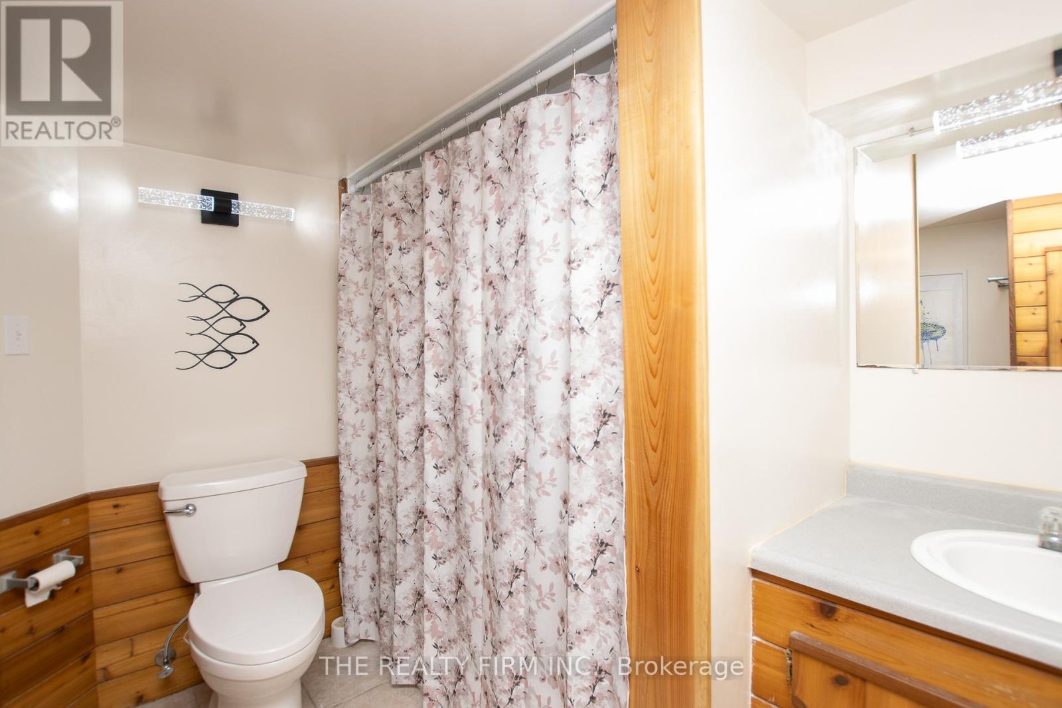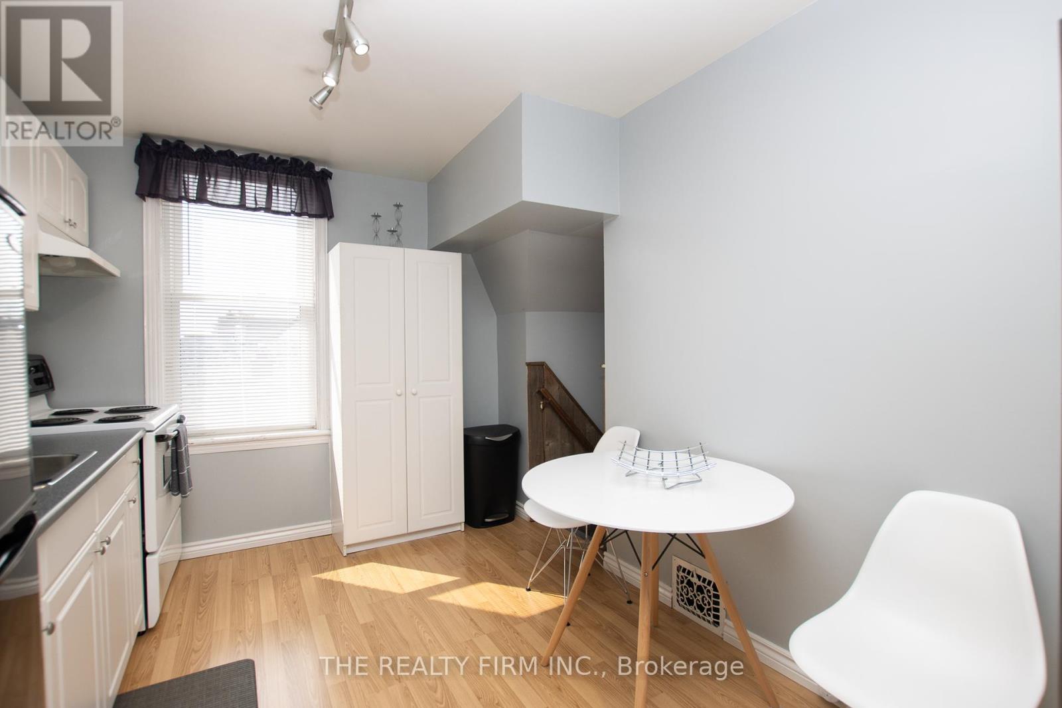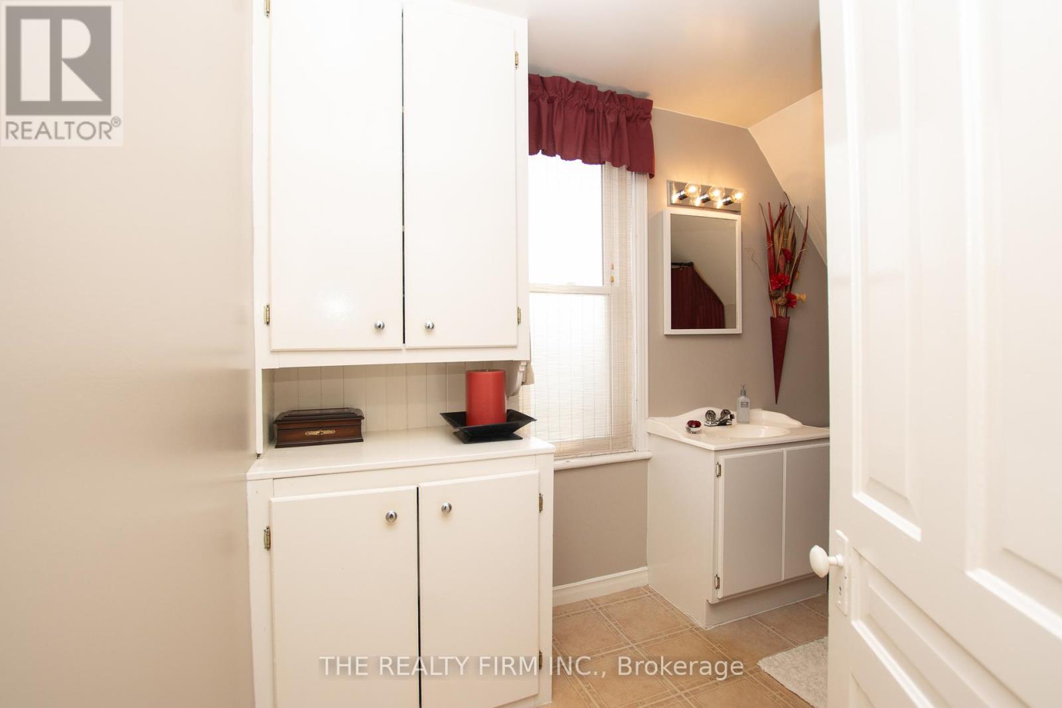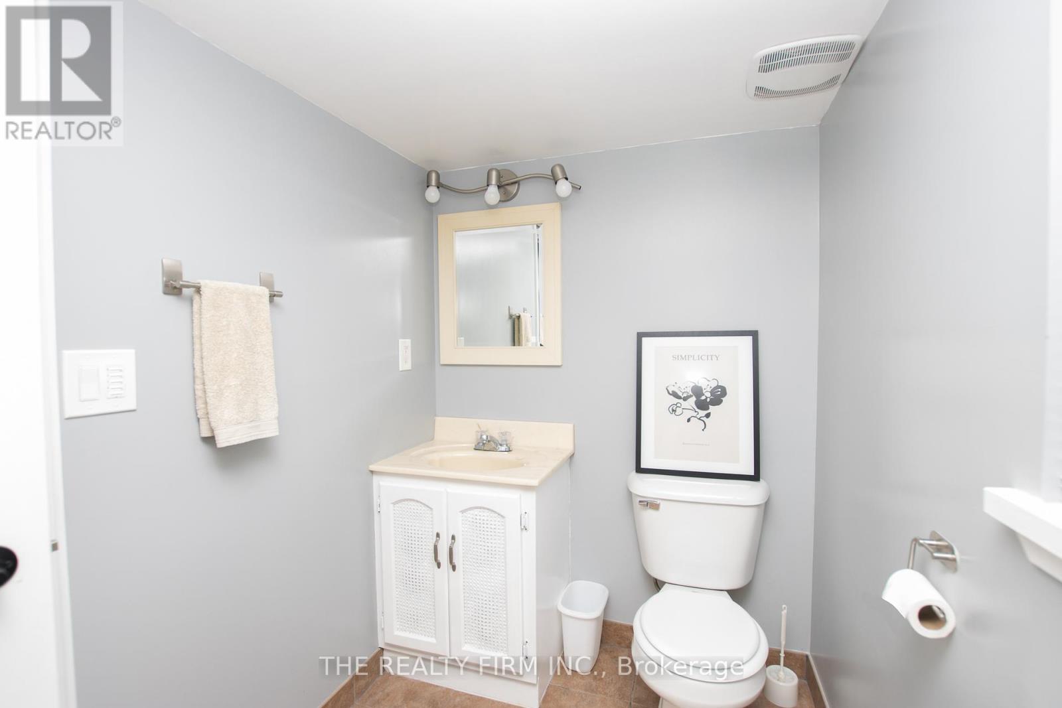428 Saul Street, London, Ontario N5W 4T5 (27360144)
428 Saul Street London, Ontario N5W 4T5
$699,999
Welcome home to 428 Saul, nestled in a warm, family-friendly neighborhood that has something for everyone. This versatile property which is currently being used as a multi generational home has plenty to offer! Featuring three separate living quarters, this home provides ample space and privacy for each family unit. The upper suite is a cozy one-bedroom apartment, ideal for a young couple or an independent adult. The main suite offers a spacious two-bedroom apartment, perfect for a growing family. The basement suite is a comfortable studio, perfect for a single person or a couple starting out. Each suite is fully equipped with its own kitchen and living area, offering complete independence while still being under one roof. This property also boasts a two-car garage with hydro, beautiful backyard, 200amp panel and a long private driveway making it ideal for those with multiple vehicles. Located just steps from public transportation, this home ensures easy commuting and access to everything the city has to offer. You will be within walking distance to Fanshawe College, making it a convenient location for students or staff. Plus, being close to public schools and shopping centers means everything you need is right at your doorstep. Whether you're looking for a single-family home with the option of added in-law suites or a property with multiple rental opportunities for a mortgage helper, this home is ready to adapt to your needs. Its more than just a house; its a place where your family can grow, create memories, and find comfort in a community that feels like home. (id:53015)
Property Details
| MLS® Number | X9297290 |
| Property Type | Single Family |
| Community Name | East H |
| Parking Space Total | 7 |
Building
| Bathroom Total | 4 |
| Bedrooms Above Ground | 2 |
| Bedrooms Below Ground | 2 |
| Bedrooms Total | 4 |
| Appliances | Dishwasher, Dryer, Microwave, Refrigerator, Stove, Washer |
| Basement Features | Apartment In Basement, Separate Entrance |
| Basement Type | N/a |
| Construction Style Attachment | Detached |
| Cooling Type | Window Air Conditioner |
| Exterior Finish | Brick |
| Foundation Type | Block |
| Half Bath Total | 1 |
| Heating Fuel | Natural Gas |
| Heating Type | Forced Air |
| Stories Total | 2 |
| Type | House |
| Utility Water | Municipal Water |
Parking
| Detached Garage |
Land
| Acreage | No |
| Sewer | Sanitary Sewer |
| Size Depth | 122 Ft ,3 In |
| Size Frontage | 45 Ft ,1 In |
| Size Irregular | 45.1 X 122.33 Ft |
| Size Total Text | 45.1 X 122.33 Ft |
| Zoning Description | R2-3 |
Rooms
| Level | Type | Length | Width | Dimensions |
|---|---|---|---|---|
| Second Level | Living Room | 4.26 m | 4.08 m | 4.26 m x 4.08 m |
| Second Level | Kitchen | 3.96 m | 2.74 m | 3.96 m x 2.74 m |
| Second Level | Bedroom | 2.59 m | 2.77 m | 2.59 m x 2.77 m |
| Basement | Bathroom | 2.1 m | 3.2 m | 2.1 m x 3.2 m |
| Lower Level | Bedroom 2 | 3.048 m | 4.26 m | 3.048 m x 4.26 m |
| Lower Level | Bathroom | 2.68 m | 2.56 m | 2.68 m x 2.56 m |
| Main Level | Foyer | 5.97 m | 2.13 m | 5.97 m x 2.13 m |
| Main Level | Bedroom | 3.13 m | 3.47 m | 3.13 m x 3.47 m |
| Main Level | Living Room | 4.87 m | 3.65 m | 4.87 m x 3.65 m |
| Main Level | Dining Room | 4.87 m | 2.86 m | 4.87 m x 2.86 m |
| Main Level | Bathroom | 1.37 m | 1.24 m | 1.37 m x 1.24 m |
| Main Level | Kitchen | 3.65 m | 3.1 m | 3.65 m x 3.1 m |
https://www.realtor.ca/real-estate/27360144/428-saul-street-london-east-h
Interested?
Contact us for more information
Contact me
Resources
About me
Nicole Bartlett, Sales Representative, Coldwell Banker Star Real Estate, Brokerage
© 2023 Nicole Bartlett- All rights reserved | Made with ❤️ by Jet Branding











