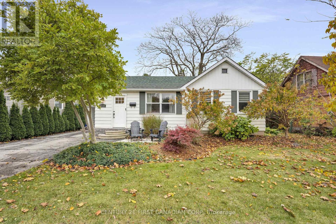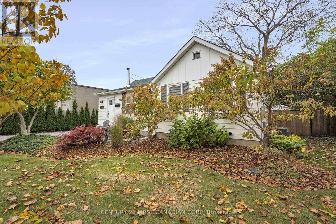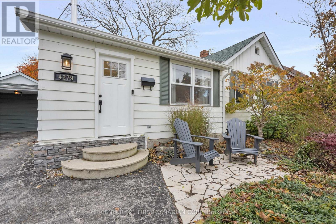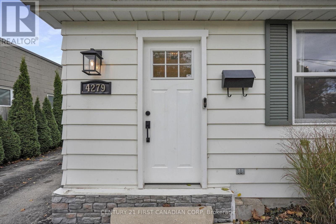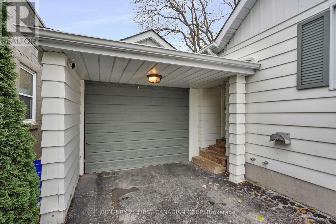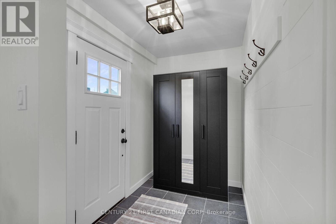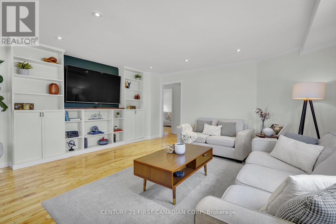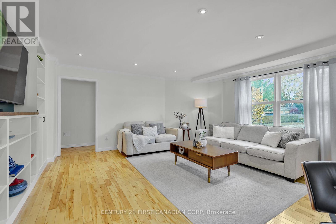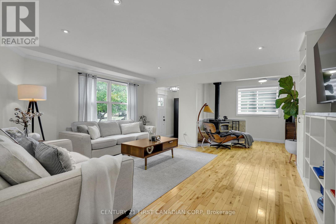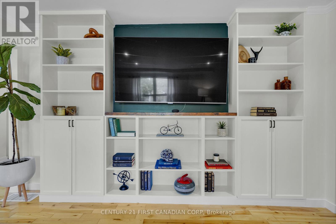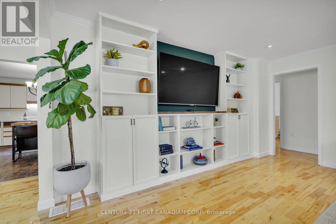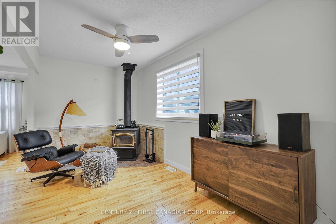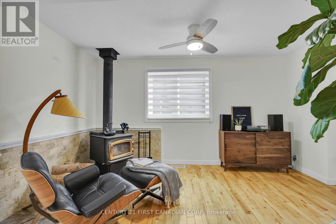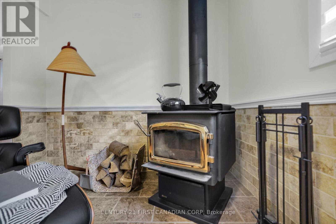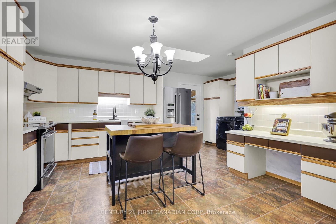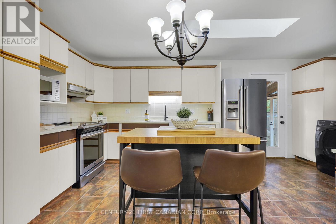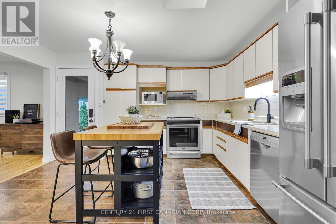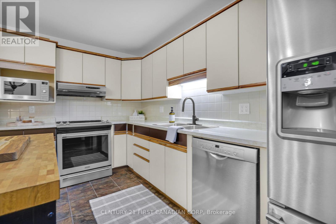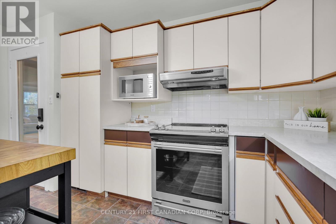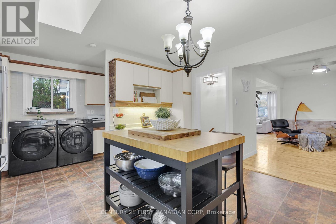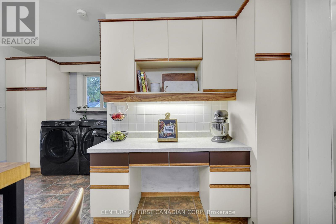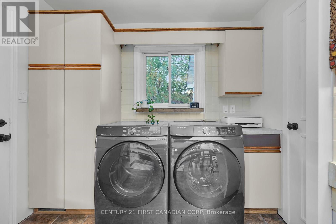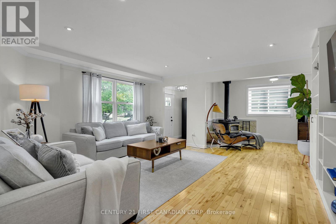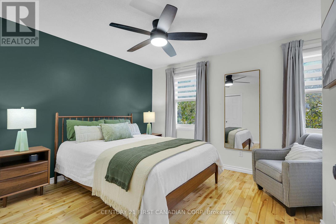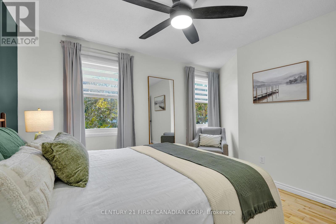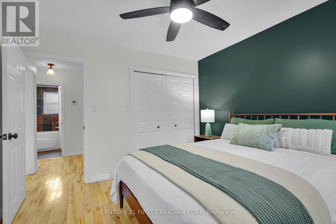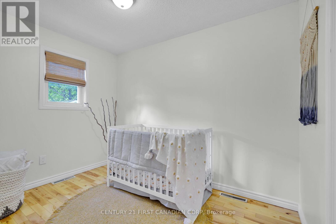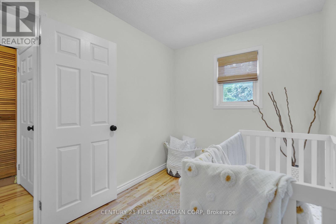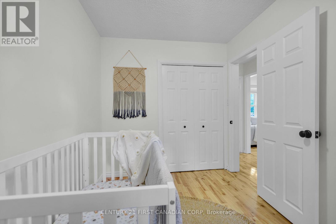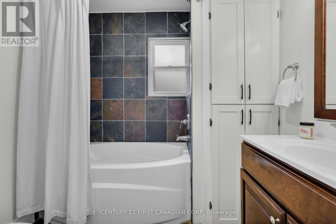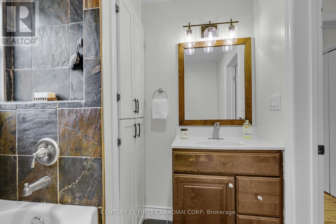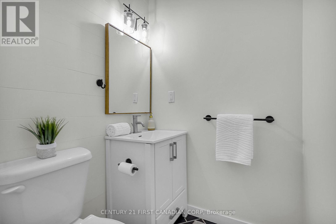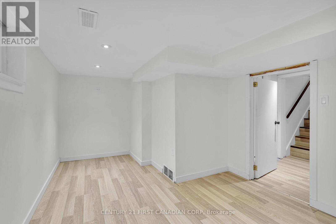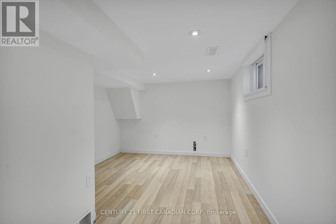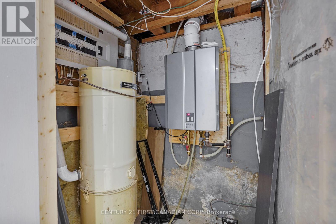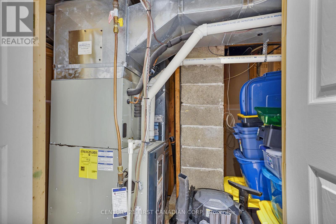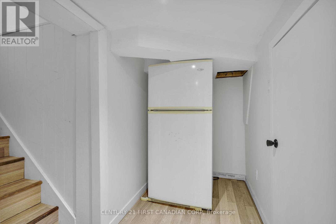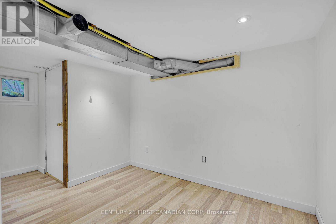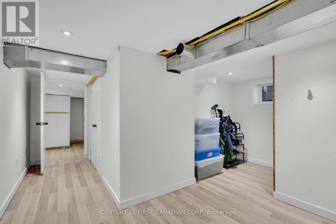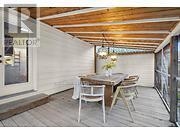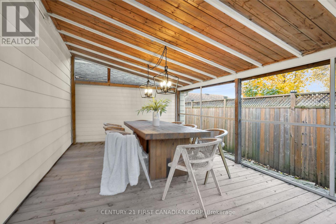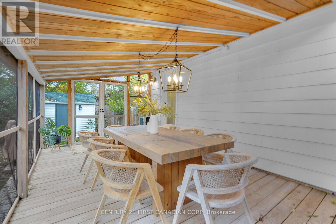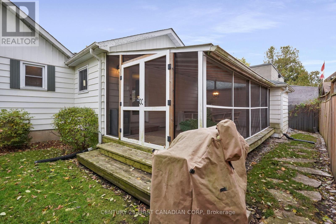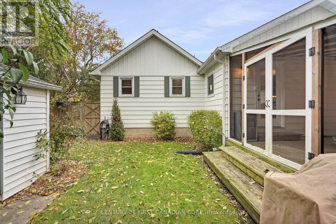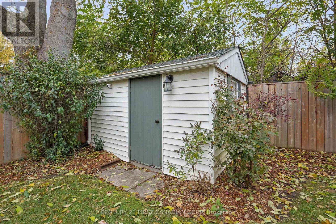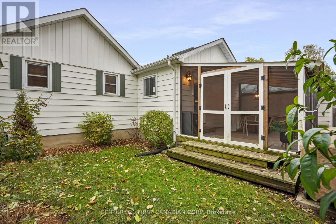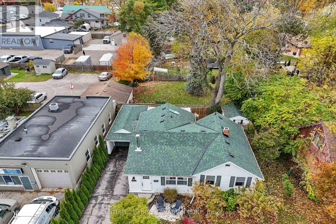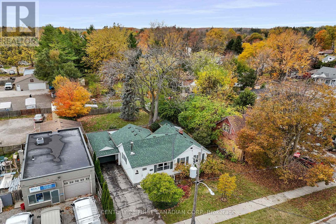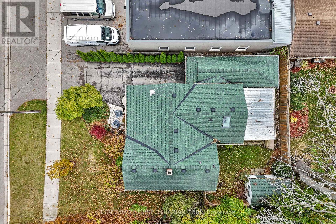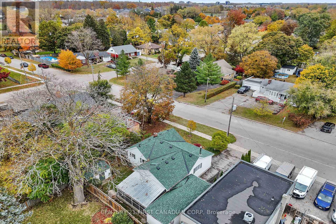4279 South Routledge Road, London South, Ontario N6P 1A3 (29109928)
4279 South Routledge Road London South, Ontario N6P 1A3
$559,900
Welcome to 4279 South Routledge Road, where small-town charm meets city convenience at an excellent price point. Nestled in the heart of Lambeth, this beautifully maintained bungalow is the perfect fit for first-time home buyers, down-sizers, or anyone seeking a warm, updated, low maintenance home in a highly desirable community. Step inside and you'll be surprised by how spacious it feels. A large, sun-filled living room anchors the home, enhanced by a cozy wood stove and an inviting flex space ideal for a reading nook, office, or hobby area. The kitchen is bright and functional with a skylight, generous cabinetry, an eat-in dining area, and a built-in desk perfect for work or meal planning. Both bedrooms are privately tucked away off the living room, along with a well appointed main bathroom. A convenient powder room and main floor laundry are located near the back entrance for everyday practicality. The finished basement adds valuable extra square footage with two additional rooms-ideal for guests, a gym, home office, or playroom. The charm continues outdoors with a beautiful screened-in porch, creating a seamless extension of your living space and the perfect spot for a summertime office, morning coffee, or quiet evening retreat. The backyard offers room to garden, entertain, or simply relax. This home has been thoughtfully updated for peace of mind: Roof (2018), Furnace (2019), A/C (2019), Tankless Water Heater (2019), and newer kitchen appliances (2021). Located minutes from Hwy 401/402, excellent schools, parks, trails, shopping, and all the conveniences of Lambeth village, this home delivers comfort, character, and easy living in one of London's most loved communities. (id:53015)
Property Details
| MLS® Number | X12551262 |
| Property Type | Single Family |
| Community Name | South V |
| Amenities Near By | Public Transit, Schools |
| Community Features | School Bus |
| Features | Level, Carpet Free |
| Parking Space Total | 3 |
| Structure | Shed |
Building
| Bathroom Total | 2 |
| Bedrooms Above Ground | 2 |
| Bedrooms Total | 2 |
| Age | 51 To 99 Years |
| Amenities | Fireplace(s) |
| Appliances | Garage Door Opener Remote(s), Central Vacuum, Water Heater, Dishwasher, Dryer, Stove, Washer, Refrigerator |
| Architectural Style | Bungalow |
| Basement Development | Finished |
| Basement Type | N/a (finished) |
| Construction Style Attachment | Detached |
| Cooling Type | Central Air Conditioning |
| Exterior Finish | Aluminum Siding, Concrete |
| Fireplace Present | Yes |
| Fireplace Total | 1 |
| Fireplace Type | Free Standing Metal |
| Flooring Type | Tile, Hardwood |
| Foundation Type | Concrete |
| Half Bath Total | 1 |
| Heating Fuel | Natural Gas |
| Heating Type | Forced Air |
| Stories Total | 1 |
| Size Interior | 700 - 1,100 Ft2 |
| Type | House |
| Utility Water | Municipal Water |
Parking
| Attached Garage | |
| Garage |
Land
| Acreage | No |
| Fence Type | Fully Fenced, Fenced Yard |
| Land Amenities | Public Transit, Schools |
| Sewer | Septic System |
| Size Depth | 75 Ft ,10 In |
| Size Frontage | 57 Ft ,3 In |
| Size Irregular | 57.3 X 75.9 Ft |
| Size Total Text | 57.3 X 75.9 Ft |
Rooms
| Level | Type | Length | Width | Dimensions |
|---|---|---|---|---|
| Basement | Recreational, Games Room | 3.07 m | 4.82 m | 3.07 m x 4.82 m |
| Basement | Utility Room | 1.41 m | 1.29 m | 1.41 m x 1.29 m |
| Main Level | Foyer | 2.51 m | 1.73 m | 2.51 m x 1.73 m |
| Main Level | Family Room | 4.53 m | 5.13 m | 4.53 m x 5.13 m |
| Main Level | Den | 2.44 m | 4.38 m | 2.44 m x 4.38 m |
| Main Level | Kitchen | 4.32 m | 4.27 m | 4.32 m x 4.27 m |
| Main Level | Laundry Room | 1.44 m | 2.72 m | 1.44 m x 2.72 m |
| Main Level | Bathroom | 1.44 m | 1.38 m | 1.44 m x 1.38 m |
| Main Level | Sunroom | 5.71 m | 3.66 m | 5.71 m x 3.66 m |
| Main Level | Primary Bedroom | 3.35 m | 3.42 m | 3.35 m x 3.42 m |
| Main Level | Bedroom 2 | 2.33 m | 3.31 m | 2.33 m x 3.31 m |
| Main Level | Bathroom | 2.32 m | 2.04 m | 2.32 m x 2.04 m |
https://www.realtor.ca/real-estate/29109928/4279-south-routledge-road-london-south-south-v-south-v
Contact Us
Contact us for more information

Anna Gladysz
Salesperson
https://www.facebook.com/annasellslondon
Contact me
Resources
About me
Nicole Bartlett, Sales Representative, Coldwell Banker Star Real Estate, Brokerage
© 2023 Nicole Bartlett- All rights reserved | Made with ❤️ by Jet Branding
