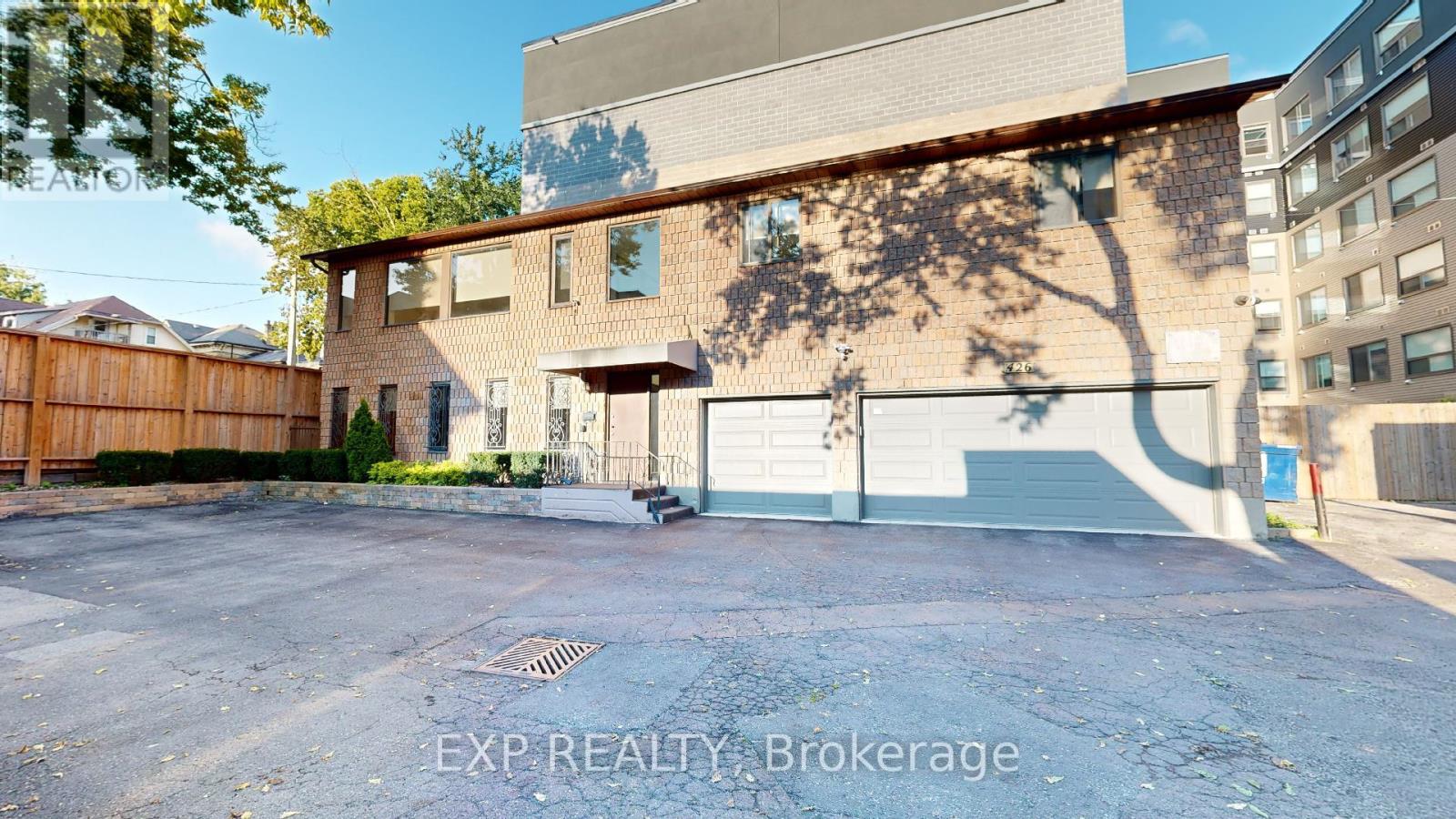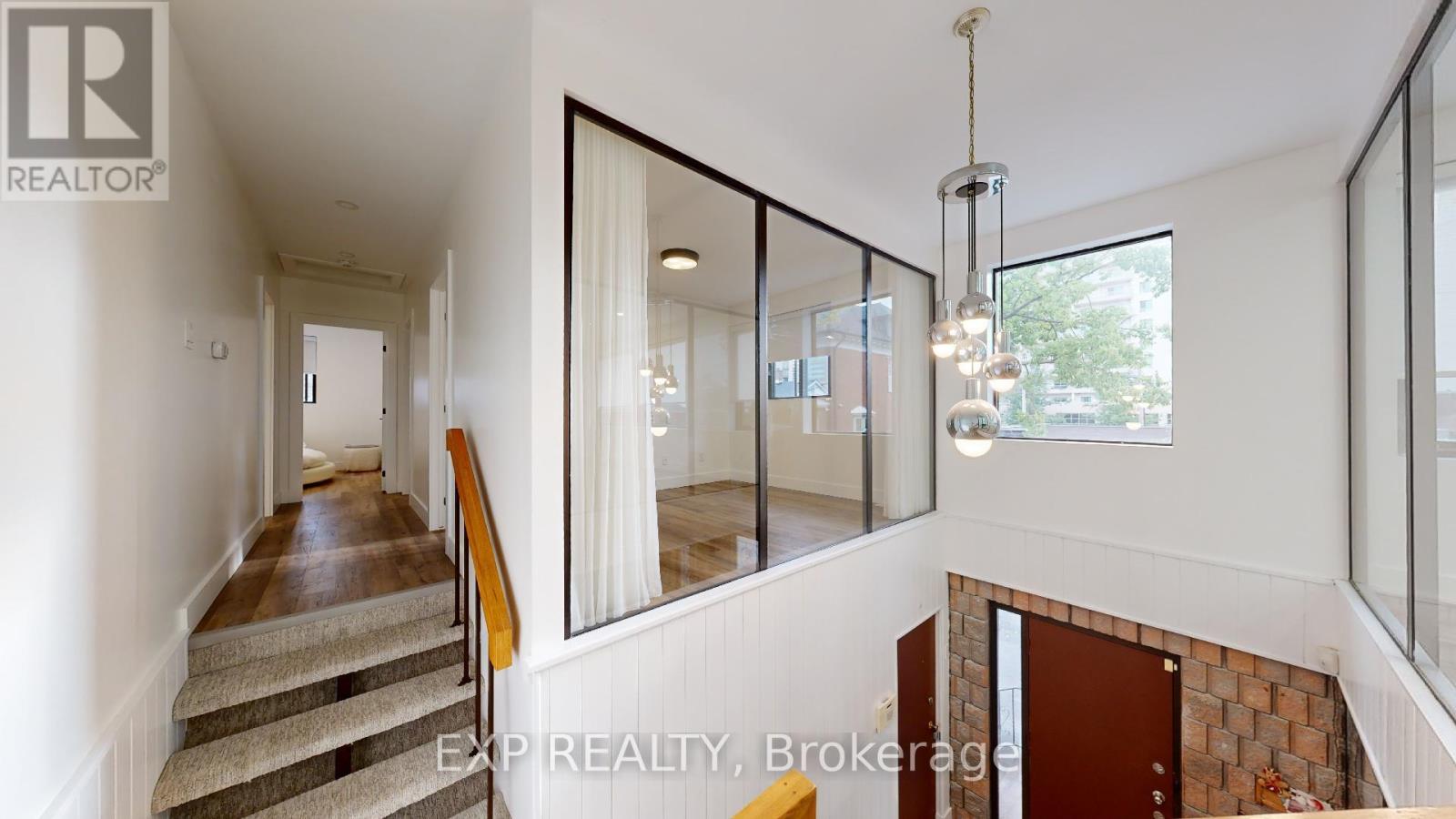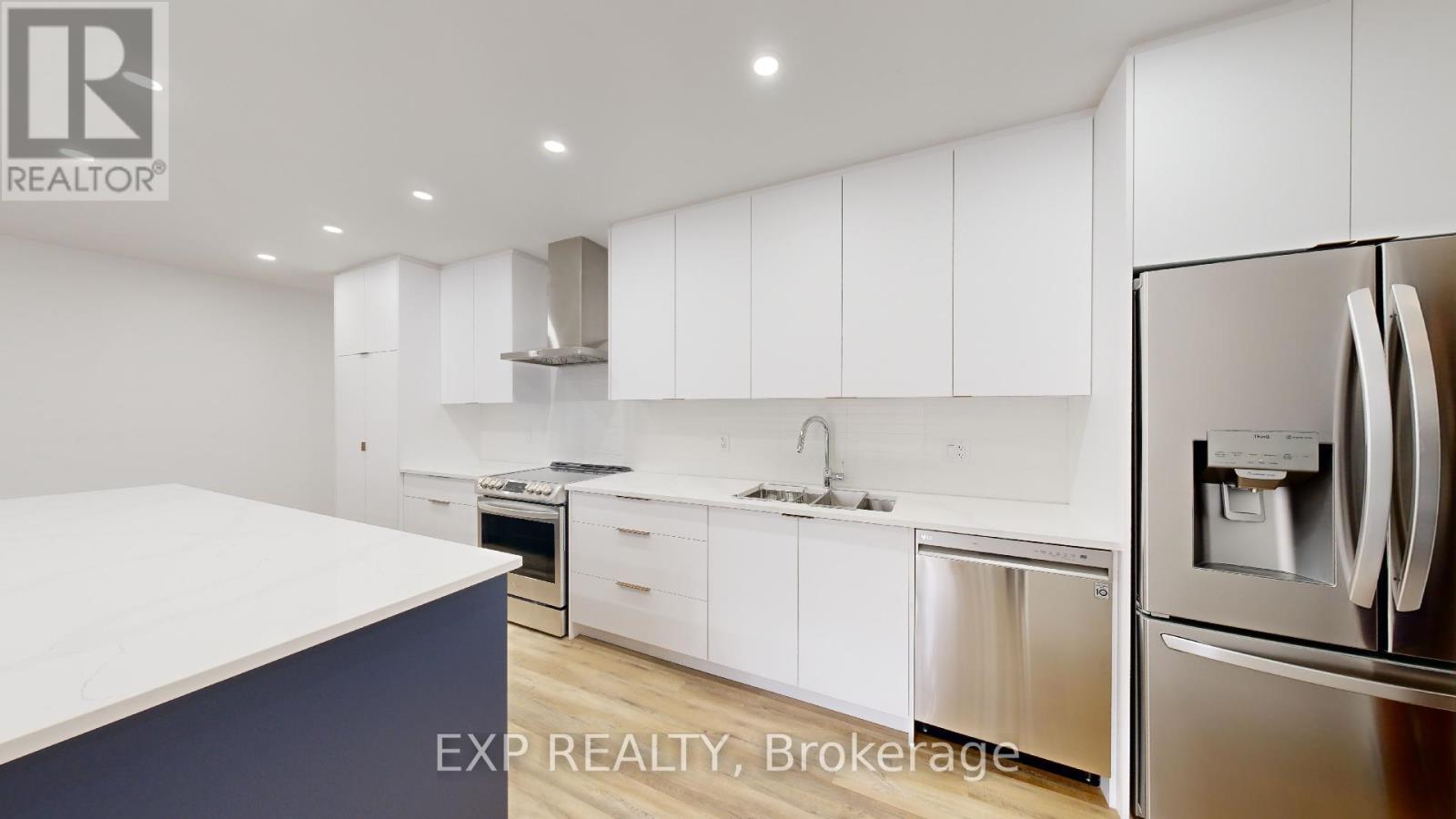426 Waterloo Street, London, Ontario N6B 2P2 (28072335)
426 Waterloo Street London, Ontario N6B 2P2
$3,600 Monthly
Modernized, single detached home, available for lease May 1, 2025 in the heart of London. This stunning property boasts an indoor pool, 3-car garage, state-of-the-art appliances, and stunning finishes throughout. Main level features a unique indoor pool and full bath. On the upper level, you will find a brand new, open concept kitchen, by Elite Kitchen Design, to compliment the living/dinning room area, 3 large bedrooms, in-suite laundry, and a full bath with double sink. Private laneway off of Waterloo St for complete privacy! Asking $3600 per month plus separately metered utilities (id:53015)
Property Details
| MLS® Number | X12040976 |
| Property Type | Single Family |
| Community Name | East F |
| Amenities Near By | Hospital |
| Easement | Other |
| Parking Space Total | 3 |
| Pool Type | Indoor Pool |
Building
| Bathroom Total | 2 |
| Bedrooms Above Ground | 3 |
| Bedrooms Total | 3 |
| Age | 31 To 50 Years |
| Appliances | Water Heater |
| Construction Style Attachment | Detached |
| Cooling Type | Central Air Conditioning |
| Exterior Finish | Brick |
| Fire Protection | Alarm System |
| Foundation Type | Poured Concrete |
| Heating Fuel | Natural Gas |
| Heating Type | Forced Air |
| Stories Total | 2 |
| Size Interior | 2000 - 2500 Sqft |
| Type | House |
| Utility Water | Municipal Water |
Parking
| Attached Garage | |
| Garage |
Land
| Acreage | No |
| Land Amenities | Hospital |
| Sewer | Sanitary Sewer |
| Size Irregular | 31.3 X 175 Acre |
| Size Total Text | 31.3 X 175 Acre|under 1/2 Acre |
Rooms
| Level | Type | Length | Width | Dimensions |
|---|---|---|---|---|
| Lower Level | Bathroom | 7.24 m | 6.81 m | 7.24 m x 6.81 m |
| Lower Level | Foyer | 2.08 m | 3.71 m | 2.08 m x 3.71 m |
| Main Level | Other | 7.21 m | 4.14 m | 7.21 m x 4.14 m |
| Main Level | Kitchen | 7.21 m | 2.62 m | 7.21 m x 2.62 m |
| Main Level | Primary Bedroom | 4.47 m | 3.58 m | 4.47 m x 3.58 m |
| Main Level | Bedroom | 2.92 m | 3.58 m | 2.92 m x 3.58 m |
| Main Level | Bedroom | 3.05 m | 3.02 m | 3.05 m x 3.02 m |
| Main Level | Laundry Room | 2.16 m | 1.8 m | 2.16 m x 1.8 m |
https://www.realtor.ca/real-estate/28072335/426-waterloo-street-london-east-f
Interested?
Contact us for more information

Michael L. Tkaczyk
Salesperson
(519) 859-9494
https://michaeltkaczyk.exprealty.com/
https://www.facebook.com/Shoplondonhomes
https://www.linkedin.com/in/michael-tkaczyk-a3a90422/

380 Wellington Street
London, Ontario N6A 5B5
Contact me
Resources
About me
Nicole Bartlett, Sales Representative, Coldwell Banker Star Real Estate, Brokerage
© 2023 Nicole Bartlett- All rights reserved | Made with ❤️ by Jet Branding




























