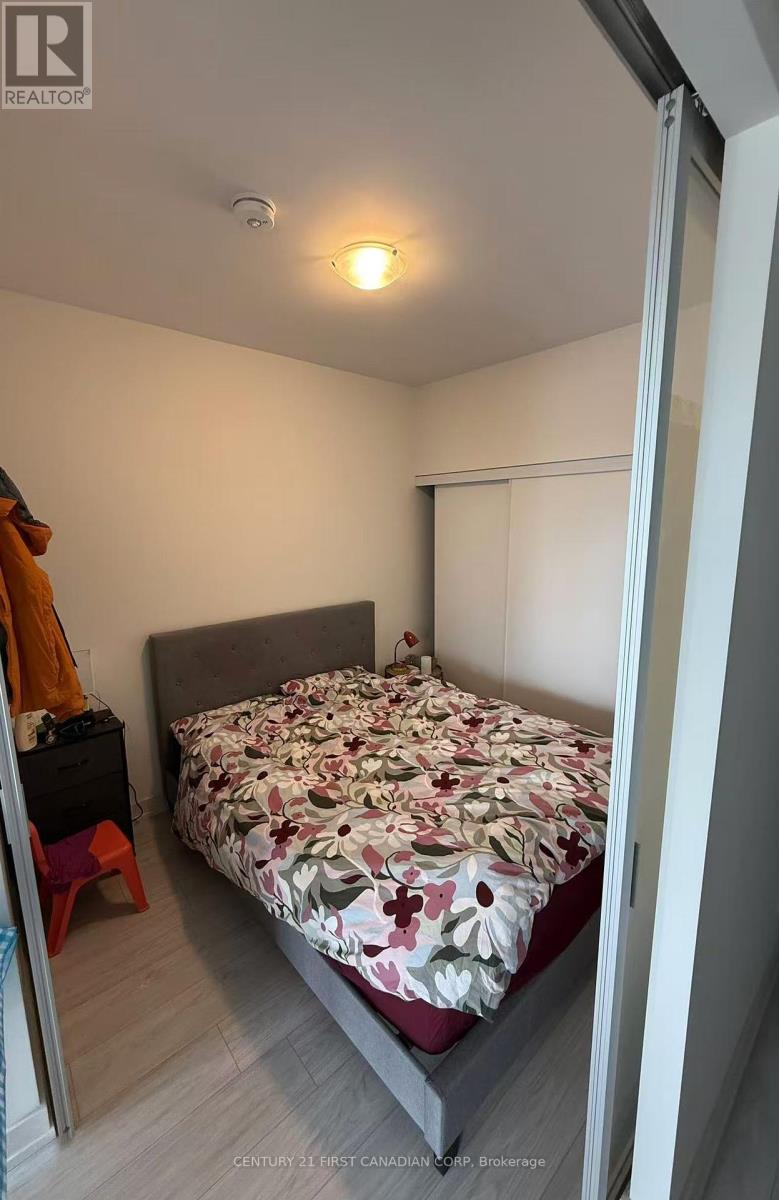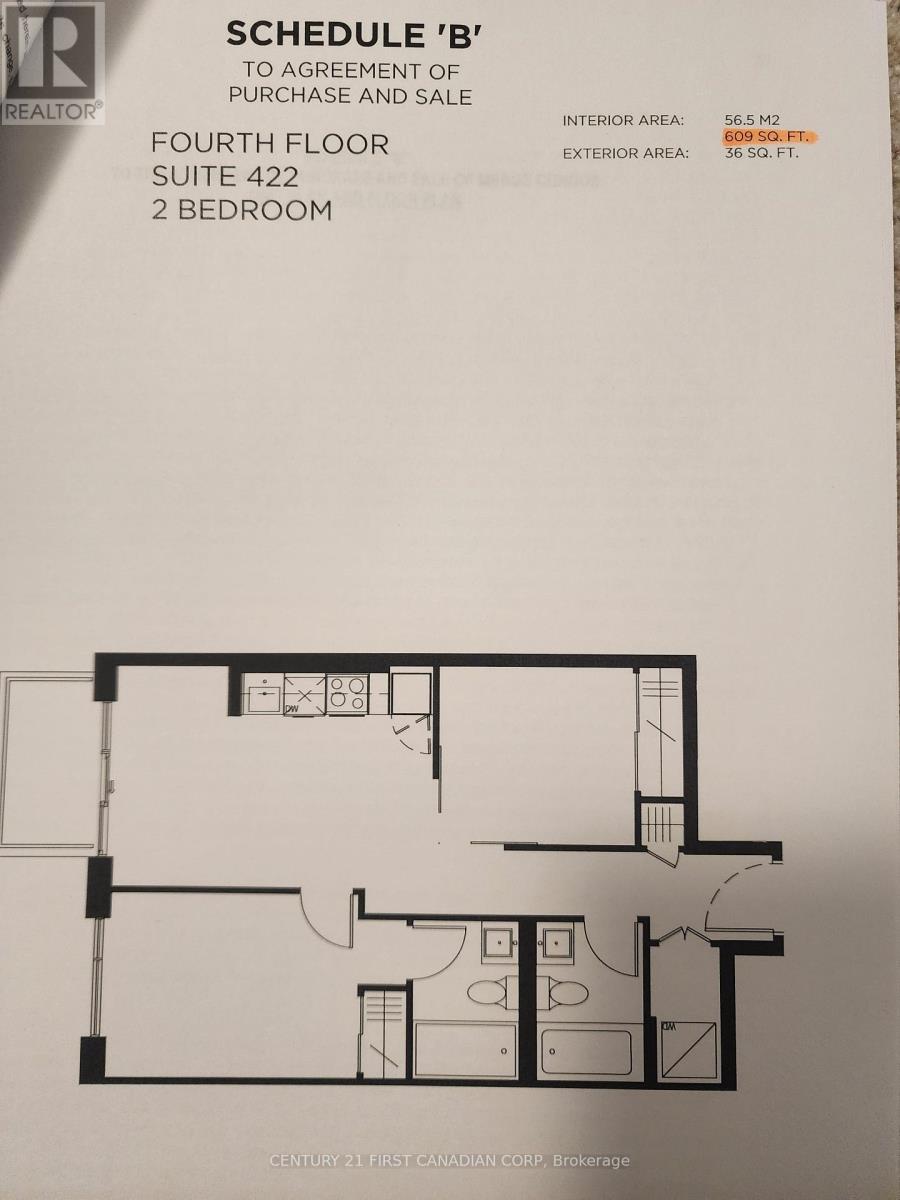422 - 90 Glen Everest Rd Road E, Toronto (Birchcliffe-Cliffside), Ontario M1N 0C3 (28442210)
422 - 90 Glen Everest Rd Road E Toronto (Birchcliffe-Cliffside), Ontario M1N 0C3
$2,550 Monthly
An amazing & beautiful newer condo for lease. Two bedroom ,two bathroom ,one underground parking with $100 extra . 9 Ft ceiling, Large closet with organizer, Beautiful Washrooms , Stone counters for kitchen and vanities . Floor to Ceiling windows in living room with lake view. Very Bright unit with Laminate flooring throughout. High-End Finishes with pot lights And Modern Kitchen W/Integrated Appliances & backsplash. Gym, roof top patio with lake view. Restaurants, Bus Service Right Outside The Front Door & Only A Short Ride To Warden & Kennedy Subway Stations. Steps To Groceries, Restaurants, Coffee Shops, & More. Mins To Scarborough Heights Park & Scarborough Bluffs Park. The owner is looking for long term tenant with stable income and good credit. This unit is occupied by tenants. Please review the virtual tour online before booking showing:https://drive.google.com/drive/folders/12ZOrJCE13d78WrfbCgopoYg3mMf1O8cG?usp=sharing (id:53015)
Property Details
| MLS® Number | E12208365 |
| Property Type | Single Family |
| Community Name | Birchcliffe-Cliffside |
| Community Features | Pet Restrictions |
| Features | Wooded Area, Balcony, In Suite Laundry |
| Parking Space Total | 1 |
| Structure | Patio(s) |
| View Type | Lake View |
| Water Front Name | Lake Ontario |
Building
| Bathroom Total | 2 |
| Bedrooms Above Ground | 2 |
| Bedrooms Total | 2 |
| Age | 0 To 5 Years |
| Amenities | Separate Electricity Meters |
| Appliances | Garage Door Opener Remote(s), Oven - Built-in, Dishwasher, Dryer, Range, Stove, Washer, Window Coverings, Refrigerator |
| Cooling Type | Central Air Conditioning, Air Exchanger |
| Exterior Finish | Brick, Stucco |
| Flooring Type | Laminate |
| Foundation Type | Poured Concrete |
| Heating Fuel | Natural Gas |
| Heating Type | Forced Air |
| Size Interior | 600 - 699 Sqft |
| Type | Apartment |
Parking
| Underground | |
| Garage |
Land
| Acreage | No |
| Landscape Features | Landscaped |
Rooms
| Level | Type | Length | Width | Dimensions |
|---|---|---|---|---|
| Main Level | Living Room | 4.8 m | 3.2 m | 4.8 m x 3.2 m |
| Main Level | Kitchen | 2.82 m | 1.27 m | 2.82 m x 1.27 m |
| Main Level | Dining Room | 4.76 m | 2.62 m | 4.76 m x 2.62 m |
| Main Level | Primary Bedroom | 4.5 m | 2.89 m | 4.5 m x 2.89 m |
| Main Level | Bedroom 2 | 4.5 m | 2.56 m | 4.5 m x 2.56 m |
Interested?
Contact us for more information
Contact me
Resources
About me
Nicole Bartlett, Sales Representative, Coldwell Banker Star Real Estate, Brokerage
© 2023 Nicole Bartlett- All rights reserved | Made with ❤️ by Jet Branding





















