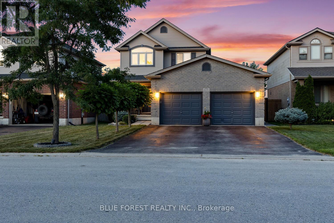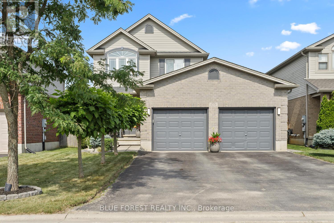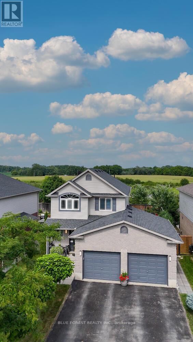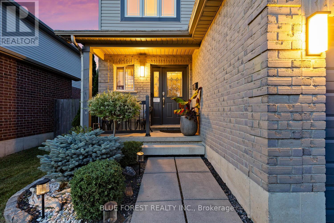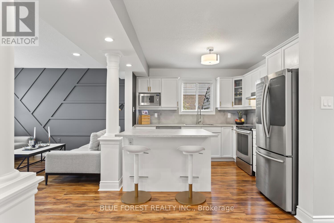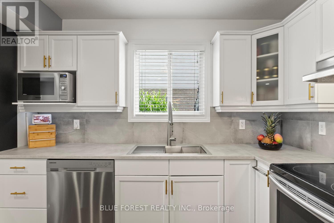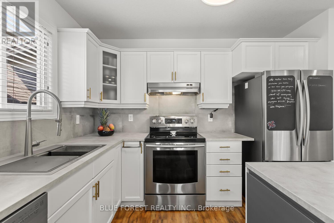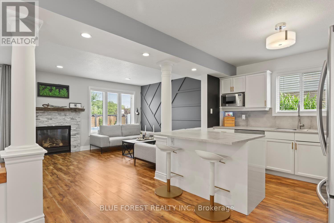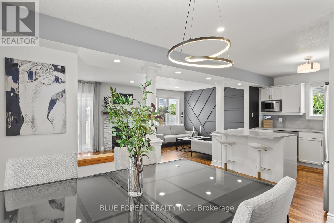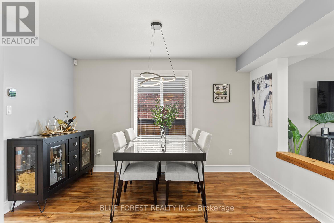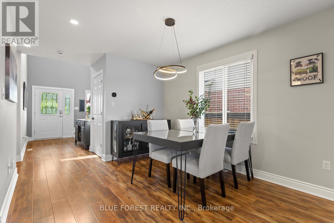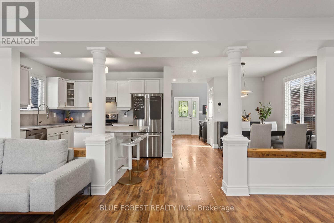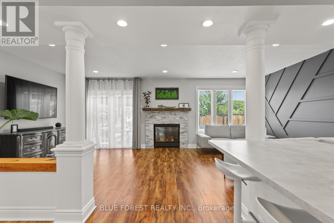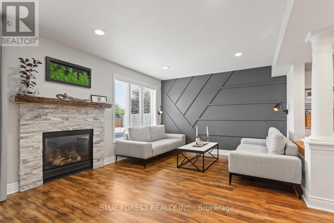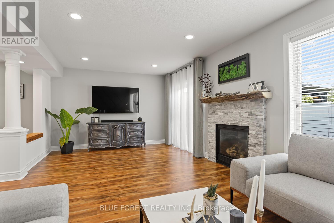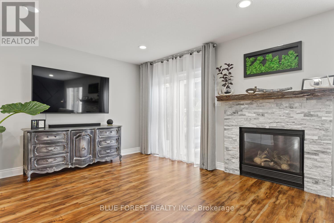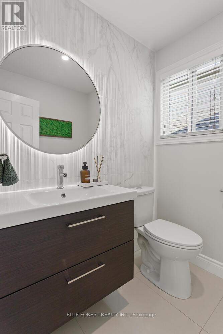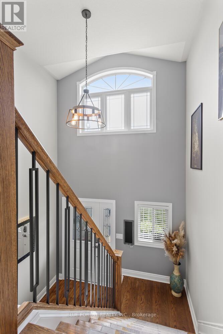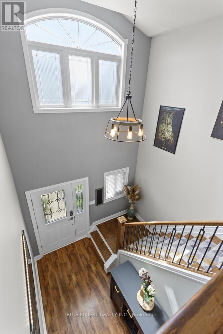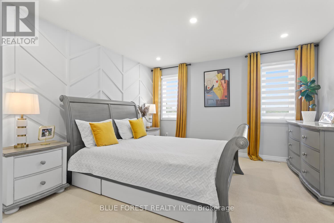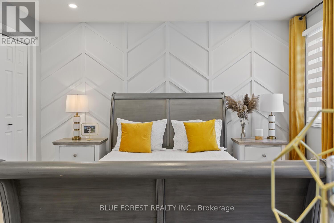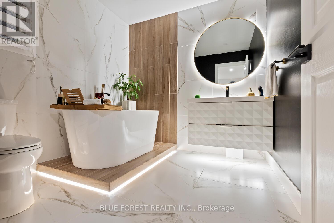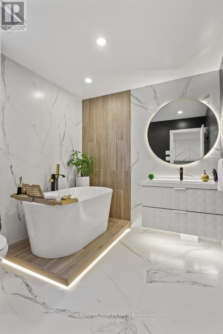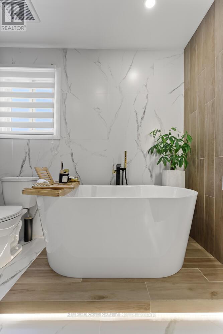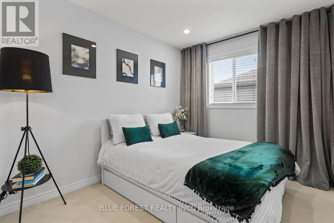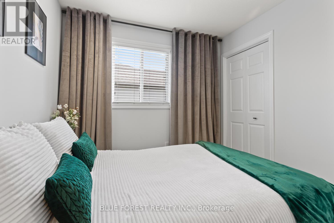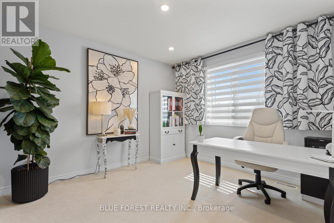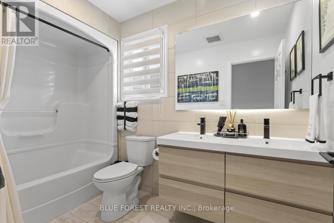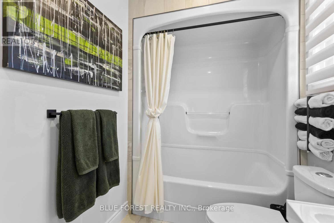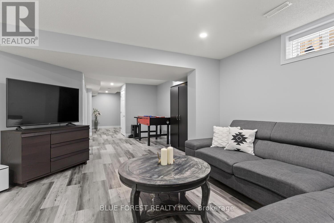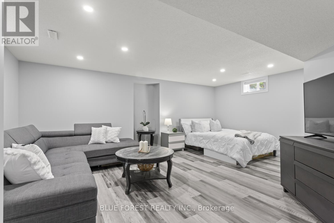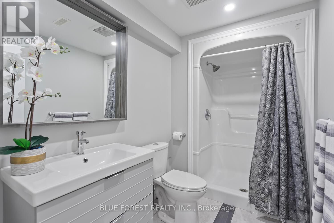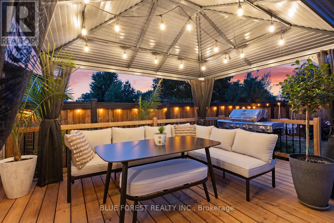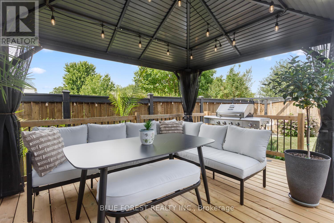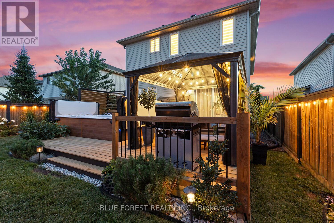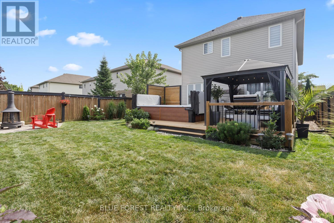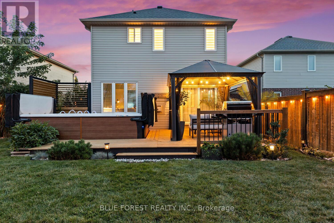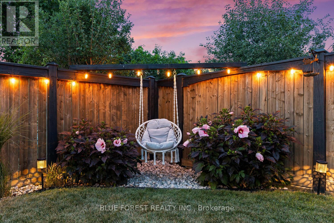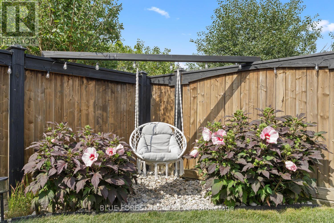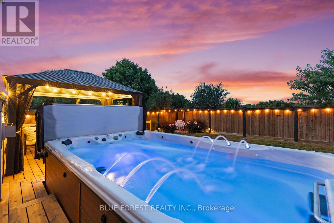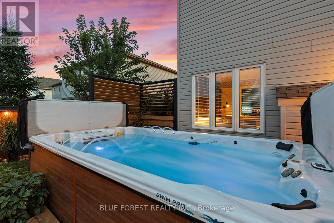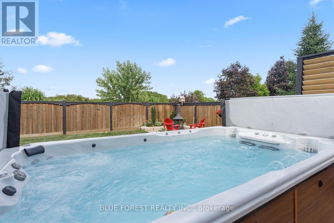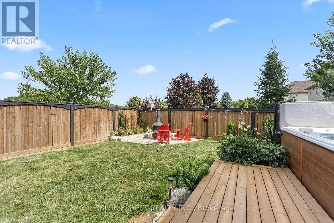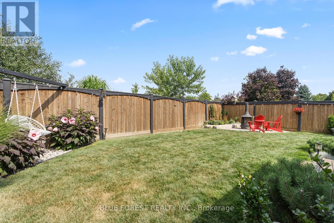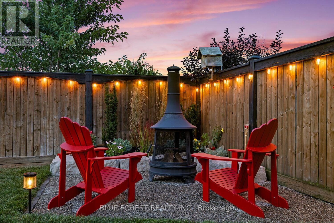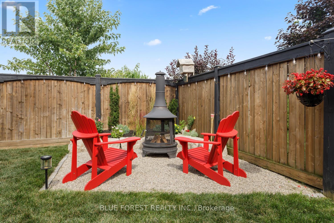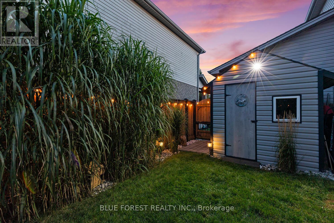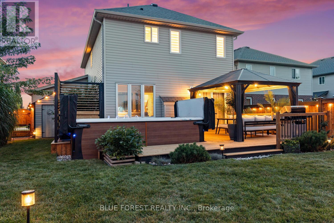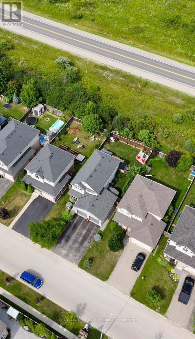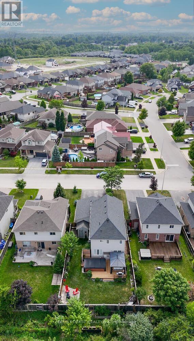42126 Mcbain Line, Central Elgin, Ontario N5P 4R1 (28715135)
42126 Mcbain Line Central Elgin, Ontario N5P 4R1
$748,900
Welcome to this charming retreat, nestled in the sought-after neighbourhood of New Lynhurst, within the Southwold Public School District and an easy commute to St Thomas, a 15-minute drive to South London & Hwy 401. This meticulously maintained property, fully renovated from the ROOF (2022) to the basement (2024) - with NO NEIGHBOURS behind - is perfect for families or anyone looking to upsize in style and comfort. The main floor features a welcoming, open foyer with a high 17-foot ceiling, an open-concept layout that includes a bright living room, dining area, and kitchen. There is also a convenient 2-piece powder room with 3D wall tiles on the main floor. The second level offers a spacious primary suite overlooking your private outdoor oasis, boasting a SPA-LIKE ensuite with luxury finishes, a large Walk-In closet, and an additional double closet. The hallway leads to 2 bright, spacious bedrooms and a full bathroom with a double vanity. The fully finished basement adds valuable living space, featuring a large, open recreation room and a full bathroom. Step outside to the brand-new deck (2025) and fall in love with the luxury backyard retreat, which features a SWIM SPA (2023) perfect for year-round swimming, hydromassage, relaxation, and a private AQUA GYM. The space also boasts multiple seating areas around the fire pit and lush gardens. Also, take advantage of a custom-made shed with hydro, built-in storage, and desk workspace. All wrapped up with cozy lighting to add charm to the endless summer nights. The home also calls attention to a spacious 2-car garage with a 10-foot ceiling and generous storage space, as well as a 4-car DRIVEWAY with no sidewalk! The area offers a playground, park, walking paths, tennis court, skate park & basketball court. Don't miss the chance to call this incredible property your own! Schedule your private tour today and see why it's the perfect place to call Home! (id:53015)
Property Details
| MLS® Number | X12336154 |
| Property Type | Single Family |
| Community Name | Rural Central Elgin |
| Amenities Near By | Park, Schools |
| Equipment Type | Water Heater |
| Features | Sump Pump |
| Parking Space Total | 6 |
| Rental Equipment Type | Water Heater |
| Structure | Shed |
Building
| Bathroom Total | 4 |
| Bedrooms Above Ground | 3 |
| Bedrooms Total | 3 |
| Age | 16 To 30 Years |
| Amenities | Fireplace(s) |
| Appliances | Dishwasher, Dryer, Range, Stove, Washer, Refrigerator |
| Basement Development | Finished |
| Basement Type | Full (finished) |
| Construction Style Attachment | Detached |
| Cooling Type | Central Air Conditioning |
| Exterior Finish | Vinyl Siding |
| Fireplace Present | Yes |
| Fireplace Total | 1 |
| Foundation Type | Poured Concrete |
| Half Bath Total | 1 |
| Heating Fuel | Natural Gas |
| Heating Type | Forced Air |
| Stories Total | 2 |
| Size Interior | 1,500 - 2,000 Ft2 |
| Type | House |
| Utility Water | Municipal Water |
Parking
| Attached Garage | |
| Garage |
Land
| Acreage | No |
| Fence Type | Fully Fenced |
| Land Amenities | Park, Schools |
| Sewer | Sanitary Sewer |
| Size Depth | 120 Ft |
| Size Frontage | 43 Ft |
| Size Irregular | 43 X 120 Ft |
| Size Total Text | 43 X 120 Ft|under 1/2 Acre |
| Zoning Description | R1-39 |
Rooms
| Level | Type | Length | Width | Dimensions |
|---|---|---|---|---|
| Second Level | Bedroom 2 | 3.1 m | 3.4 m | 3.1 m x 3.4 m |
| Second Level | Bedroom 3 | 3.1 m | 2.6 m | 3.1 m x 2.6 m |
| Second Level | Primary Bedroom | 3.8 m | 3.8 m | 3.8 m x 3.8 m |
| Basement | Recreational, Games Room | 5.9 m | 7.4 m | 5.9 m x 7.4 m |
| Basement | Laundry Room | 2.9 m | 3.2 m | 2.9 m x 3.2 m |
| Main Level | Kitchen | 3.2 m | 2.9 m | 3.2 m x 2.9 m |
| Main Level | Dining Room | 3 m | 3.7 m | 3 m x 3.7 m |
| Main Level | Living Room | 3.5 m | 6.3 m | 3.5 m x 6.3 m |
Utilities
| Cable | Installed |
| Electricity | Installed |
| Sewer | Installed |
https://www.realtor.ca/real-estate/28715135/42126-mcbain-line-central-elgin-rural-central-elgin
Contact Us
Contact us for more information

Abbe Sheedy
Salesperson
https://abbesheedyrealtor.com/
931 Oxford Street East
London, Ontario N5Y 3K1

Klaud Czeslawski
Salesperson
www.klaudtherealtor.com/
www.facebook.com/KlaudTheRealtor
931 Oxford Street East
London, Ontario N5Y 3K1
Contact me
Resources
About me
Nicole Bartlett, Sales Representative, Coldwell Banker Star Real Estate, Brokerage
© 2023 Nicole Bartlett- All rights reserved | Made with ❤️ by Jet Branding
