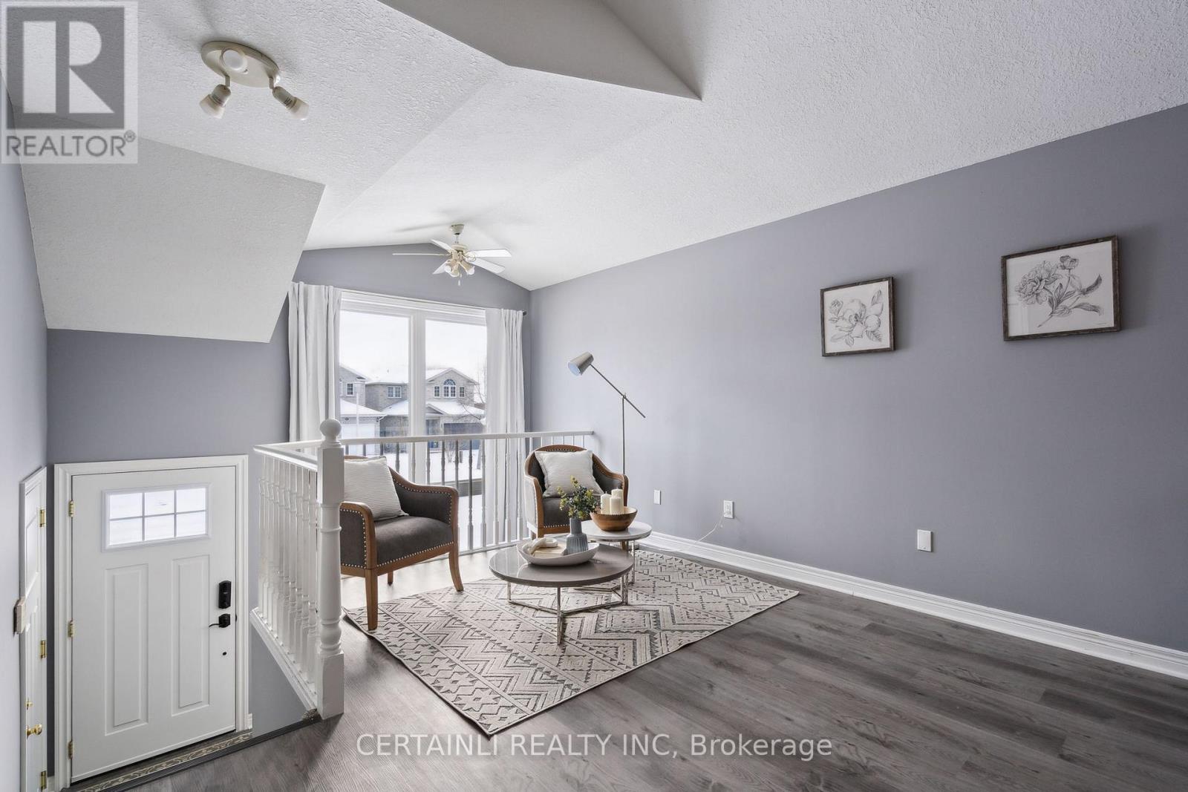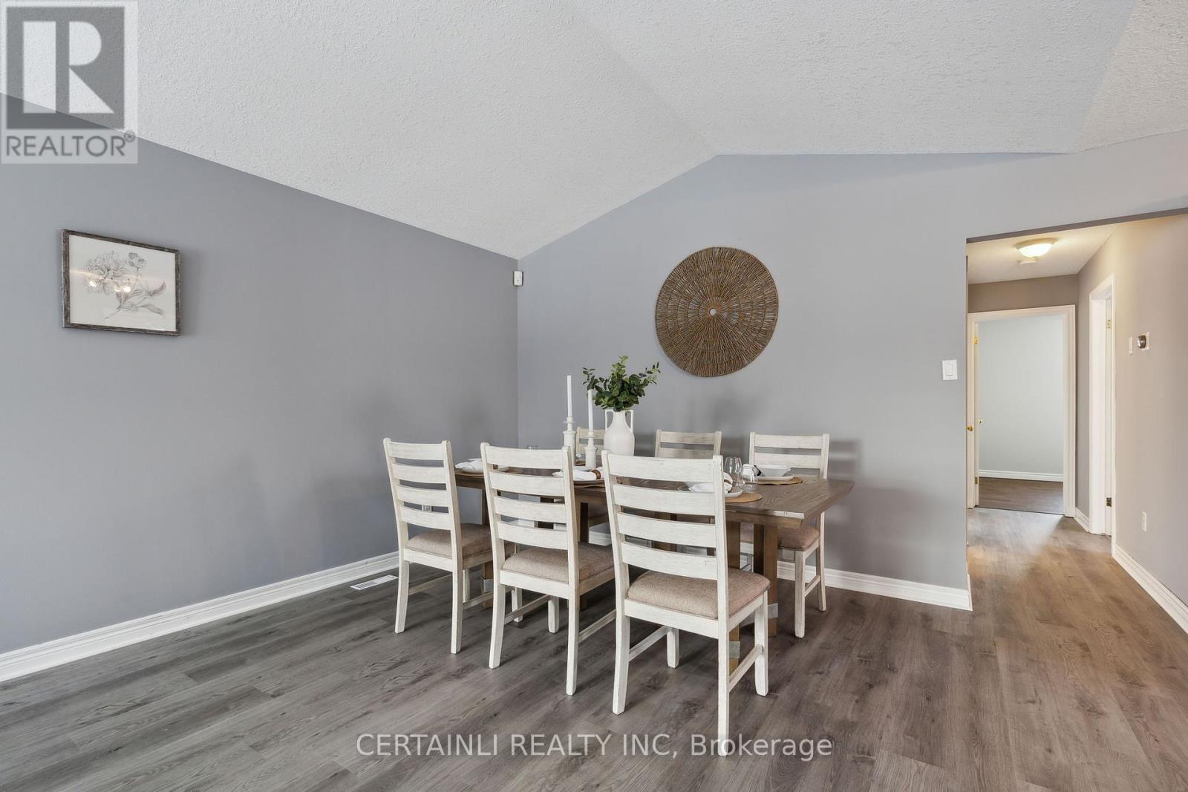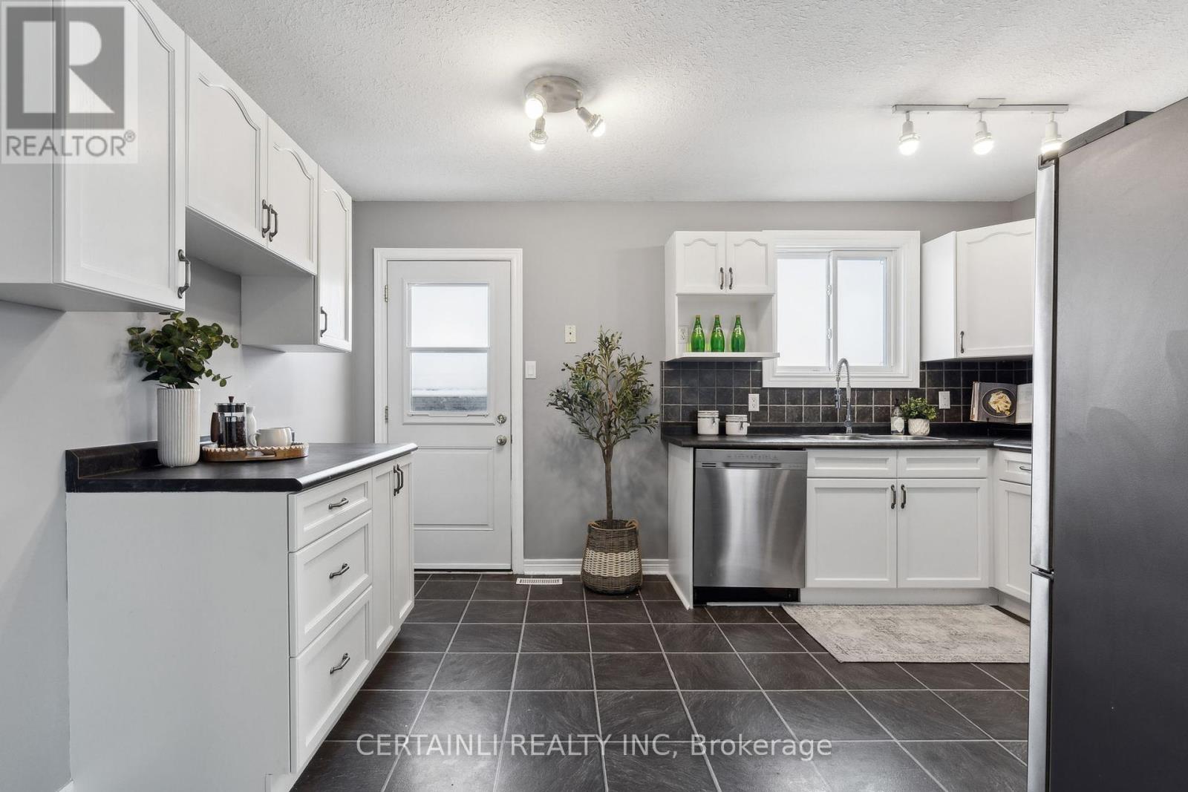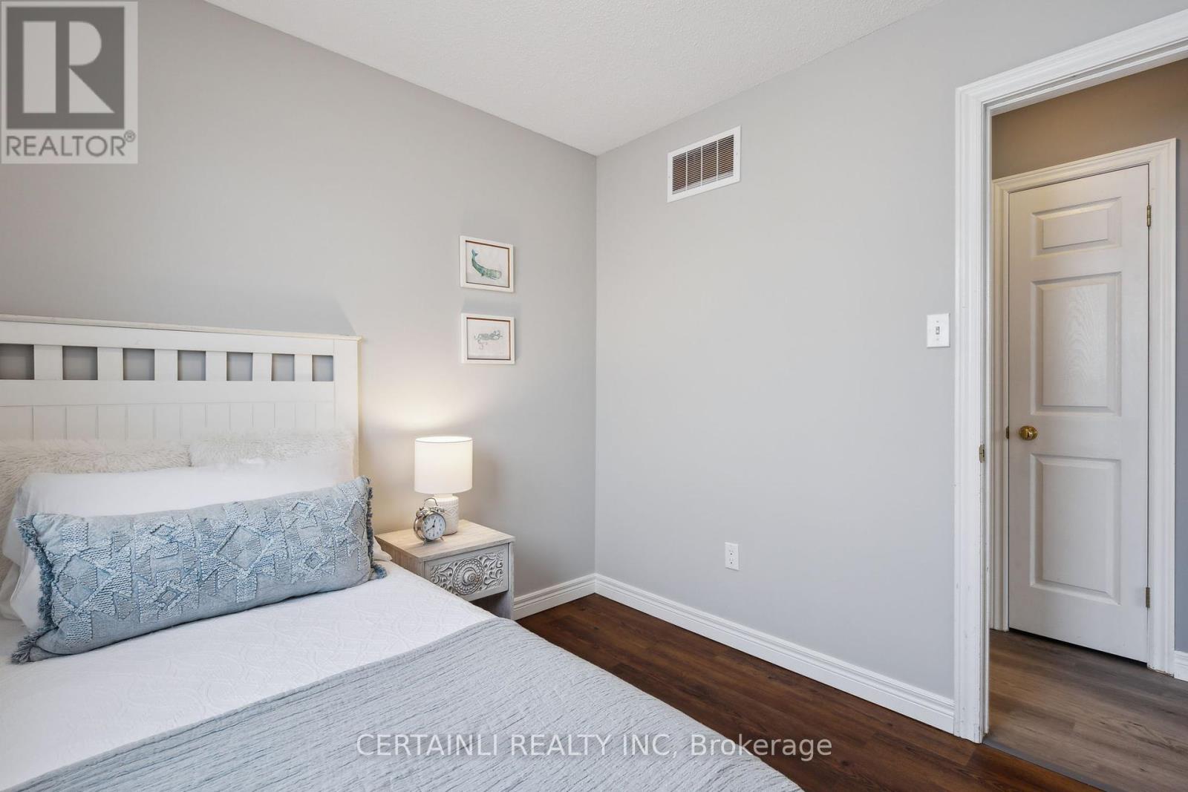421 Exmouth Circle, London, Ontario N5V 5G5 (27780334)
421 Exmouth Circle London, Ontario N5V 5G5
$599,000
ATTENTION FAMILIES! Discover the perfect family home with this charming raised brick bungalow, offering 3+2 spacious bedrooms and 2 full baths, ideal for accommodating large families. Nestled on a peaceful street, this property combines tranquility with convenience, being just minutes from shopping, schools, parks, and quick access to Highway 401. The bright and airy interior boasts a functional layout, while the backyard features a lovely deck, perfect for outdoor gatherings or relaxing evenings. Dont miss this opportunity to own a home that balances comfort, location, and versatility! (id:53015)
Property Details
| MLS® Number | X11913840 |
| Property Type | Single Family |
| Community Name | East I |
| Amenities Near By | Park, Public Transit, Schools, Place Of Worship |
| Parking Space Total | 5 |
Building
| Bathroom Total | 2 |
| Bedrooms Above Ground | 3 |
| Bedrooms Below Ground | 2 |
| Bedrooms Total | 5 |
| Appliances | Dishwasher, Dryer, Microwave, Refrigerator, Stove |
| Architectural Style | Raised Bungalow |
| Basement Development | Finished |
| Basement Type | Full (finished) |
| Construction Style Attachment | Detached |
| Cooling Type | Central Air Conditioning |
| Exterior Finish | Brick |
| Foundation Type | Poured Concrete |
| Heating Fuel | Natural Gas |
| Heating Type | Forced Air |
| Stories Total | 1 |
| Type | House |
| Utility Water | Municipal Water |
Parking
| Attached Garage |
Land
| Acreage | No |
| Land Amenities | Park, Public Transit, Schools, Place Of Worship |
| Sewer | Sanitary Sewer |
| Size Depth | 101 Ft |
| Size Frontage | 29 Ft |
| Size Irregular | 29 X 101 Ft |
| Size Total Text | 29 X 101 Ft |
Rooms
| Level | Type | Length | Width | Dimensions |
|---|---|---|---|---|
| Lower Level | Bathroom | 1.91 m | 1.88 m | 1.91 m x 1.88 m |
| Lower Level | Laundry Room | 4.04 m | 4.19 m | 4.04 m x 4.19 m |
| Lower Level | Recreational, Games Room | 4.52 m | 8.84 m | 4.52 m x 8.84 m |
| Lower Level | Bedroom 4 | 3.4 m | 3.81 m | 3.4 m x 3.81 m |
| Lower Level | Bedroom 5 | 3.02 m | 4.52 m | 3.02 m x 4.52 m |
| Main Level | Kitchen | 2.44 m | 4.32 m | 2.44 m x 4.32 m |
| Main Level | Dining Room | 3.71 m | 2.46 m | 3.71 m x 2.46 m |
| Main Level | Living Room | 3.71 m | 3.73 m | 3.71 m x 3.73 m |
| Main Level | Bathroom | 3.23 m | 1.8 m | 3.23 m x 1.8 m |
| Main Level | Primary Bedroom | 3.23 m | 4.22 m | 3.23 m x 4.22 m |
| Main Level | Bedroom 2 | 3.48 m | 3.02 m | 3.48 m x 3.02 m |
| Main Level | Bedroom 3 | 2.44 m | 2.67 m | 2.44 m x 2.67 m |
https://www.realtor.ca/real-estate/27780334/421-exmouth-circle-london-east-i
Interested?
Contact us for more information

Randall Weese
Broker
(226) 559-6347
102-145 Wharncliffe Road South
London, Ontario N6J 2K4
Contact me
Resources
About me
Nicole Bartlett, Sales Representative, Coldwell Banker Star Real Estate, Brokerage
© 2023 Nicole Bartlett- All rights reserved | Made with ❤️ by Jet Branding





































