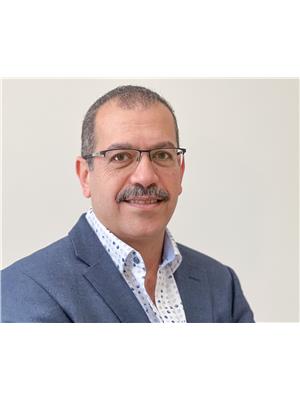419 Ferndale Avenue, London South, Ontario N6C 2Y9 (29030957)
419 Ferndale Avenue London South, Ontario N6C 2Y9
$629,000
Welcome to 419 Ferndale Ave, a well-maintained family home featuring a versatile 4-level backsplit layout and generous living space. The main level offers a bright living room with hardwood floors and crown moulding, an inviting dining area, and an updated kitchen with pickled oak cabinetry, granite countertops, undercabinet lighting, and tiled flooring. A convenient kitchenette/pantry completes this level. Upstairs, find a spacious primary bedroom converted from two bedrooms, an additional bedroom, and an updated full bathroom. The lower level features a large family room filled with natural light, another bedroom, and a second full bathroom, perfect for relaxing or entertaining. The fourth level adds a versatile playroom or bonus space plus a laundry area with extra storage. Recent upgrades include a new electrical panel, new fence, new eavestroughs and front siding. Enjoy outdoor living with a stamped concrete driveway, a stamped concrete back patio, a fully fenced backyard, and an above-ground pool, ideal for warm-weather gatherings and family fun. Located in a quiet neighborhood close to schools, parks, and convenient routes, this home offers comfort, space, and family-friendly living. Don't miss your chance to own this charming South London property. (id:53015)
Property Details
| MLS® Number | X12481426 |
| Property Type | Single Family |
| Community Name | South Q |
| Equipment Type | Water Heater |
| Parking Space Total | 2 |
| Pool Type | Above Ground Pool |
| Rental Equipment Type | Water Heater |
Building
| Bathroom Total | 2 |
| Bedrooms Above Ground | 3 |
| Bedrooms Total | 3 |
| Amenities | Fireplace(s) |
| Appliances | Water Heater, Dishwasher, Dryer, Stove, Washer, Refrigerator |
| Basement Development | Finished |
| Basement Type | N/a (finished) |
| Construction Style Attachment | Detached |
| Construction Style Split Level | Backsplit |
| Cooling Type | Central Air Conditioning |
| Exterior Finish | Aluminum Siding, Brick Veneer |
| Fireplace Present | Yes |
| Fireplace Total | 1 |
| Flooring Type | Hardwood, Tile, Laminate, Vinyl |
| Foundation Type | Poured Concrete |
| Heating Fuel | Natural Gas |
| Heating Type | Forced Air |
| Size Interior | 1,100 - 1,500 Ft2 |
| Type | House |
| Utility Water | Municipal Water |
Parking
| No Garage |
Land
| Acreage | No |
| Sewer | Sanitary Sewer |
| Size Depth | 102 Ft ,3 In |
| Size Frontage | 47 Ft ,6 In |
| Size Irregular | 47.5 X 102.3 Ft |
| Size Total Text | 47.5 X 102.3 Ft |
| Zoning Description | R1-4 |
Rooms
| Level | Type | Length | Width | Dimensions |
|---|---|---|---|---|
| Second Level | Primary Bedroom | 4.57 m | 2.74 m | 4.57 m x 2.74 m |
| Second Level | Bedroom 2 | 3.05 m | 2.74 m | 3.05 m x 2.74 m |
| Second Level | Bedroom 3 | 2.44 m | 1.52 m | 2.44 m x 1.52 m |
| Third Level | Bedroom 4 | 3.35 m | 2.74 m | 3.35 m x 2.74 m |
| Third Level | Family Room | 6.1 m | 3.05 m | 6.1 m x 3.05 m |
| Lower Level | Playroom | 3.81 m | 3.05 m | 3.81 m x 3.05 m |
| Lower Level | Laundry Room | 3.05 m | 2.44 m | 3.05 m x 2.44 m |
| Main Level | Living Room | 4.27 m | 3.35 m | 4.27 m x 3.35 m |
| Main Level | Dining Room | 3.2 m | 2.9 m | 3.2 m x 2.9 m |
| Main Level | Kitchen | 4.55 m | 2.44 m | 4.55 m x 2.44 m |
https://www.realtor.ca/real-estate/29030957/419-ferndale-avenue-london-south-south-q-south-q
Contact Us
Contact us for more information
Contact me
Resources
About me
Nicole Bartlett, Sales Representative, Coldwell Banker Star Real Estate, Brokerage
© 2023 Nicole Bartlett- All rights reserved | Made with ❤️ by Jet Branding


