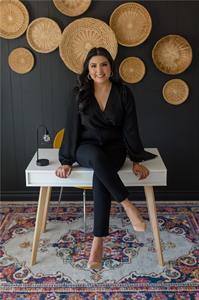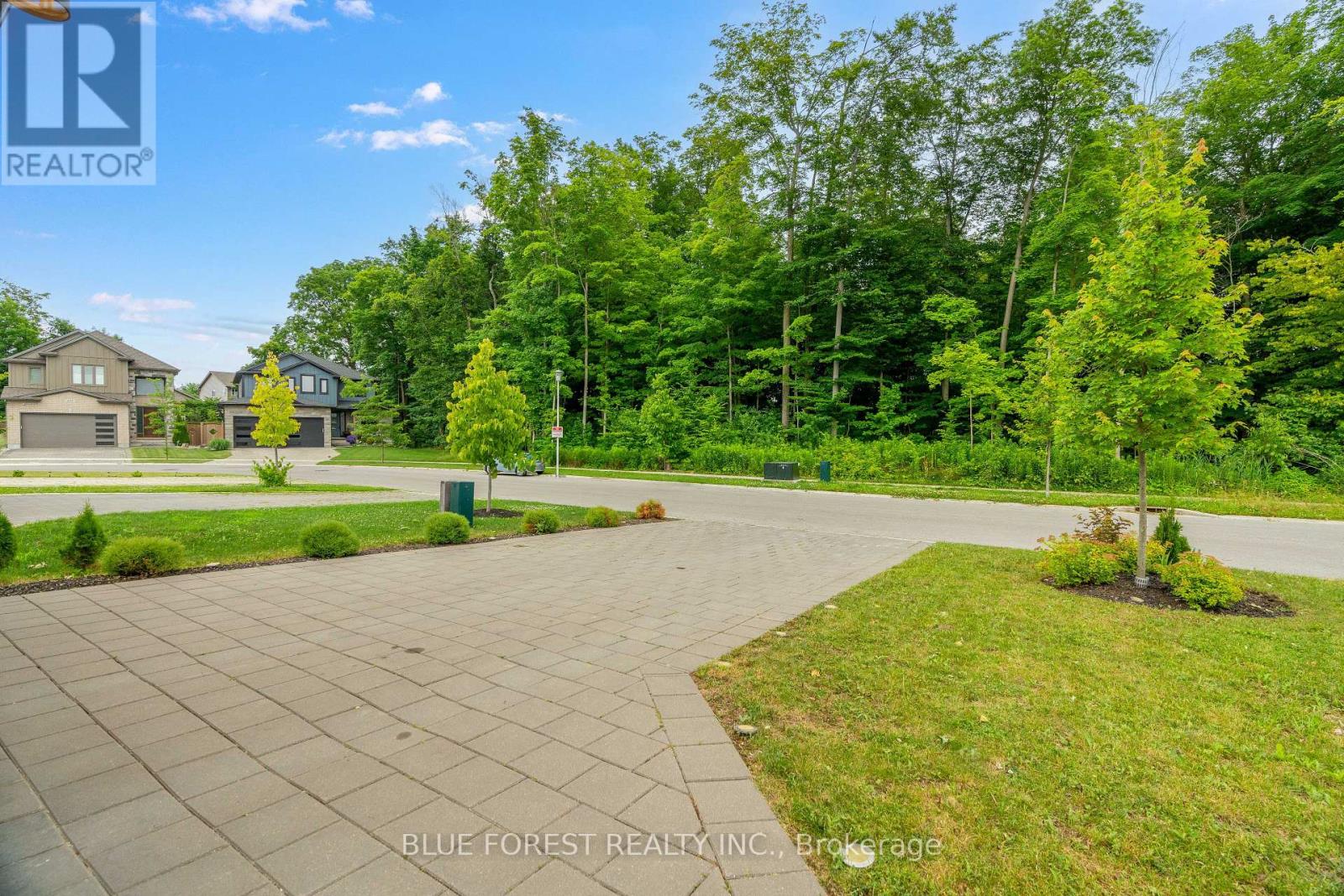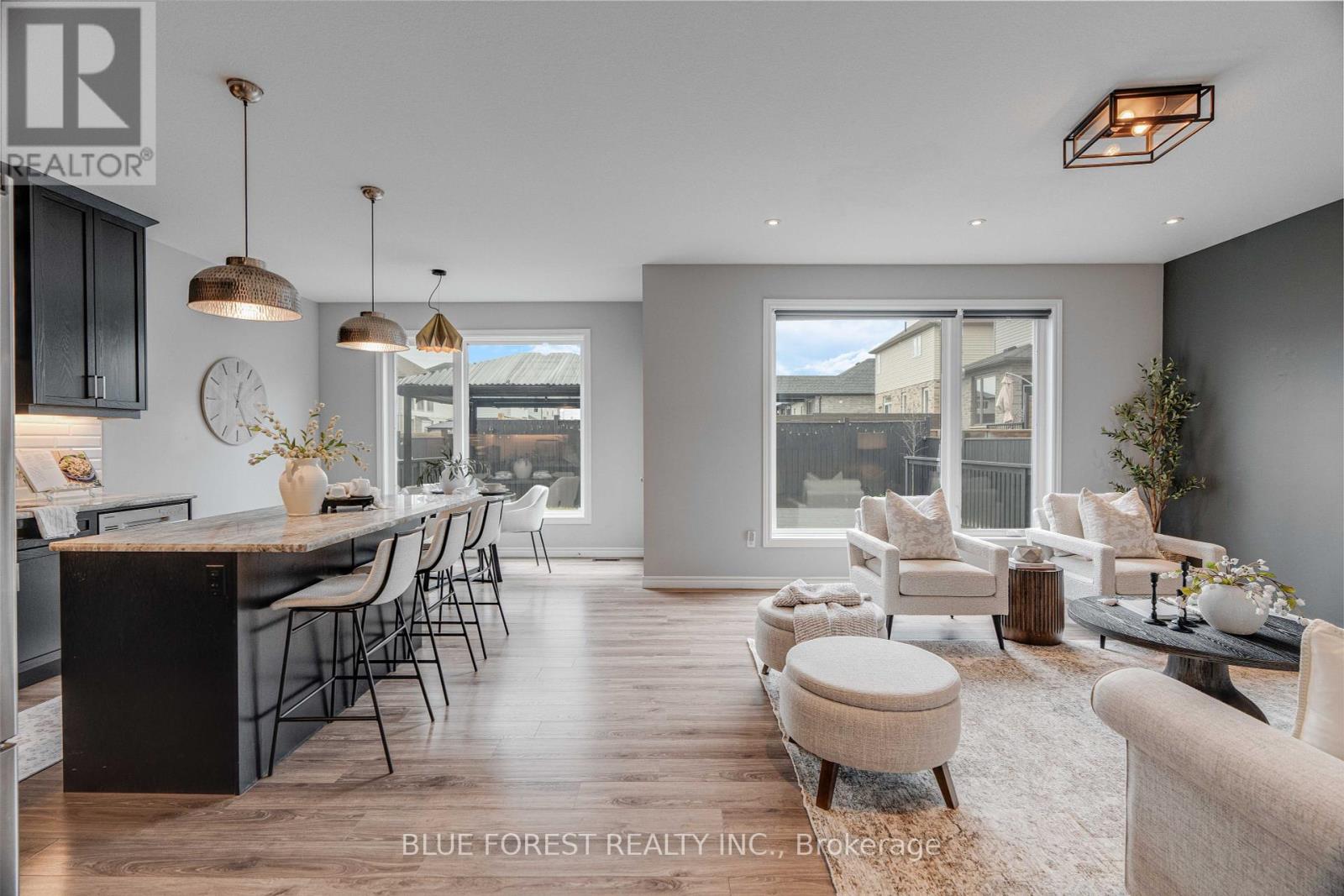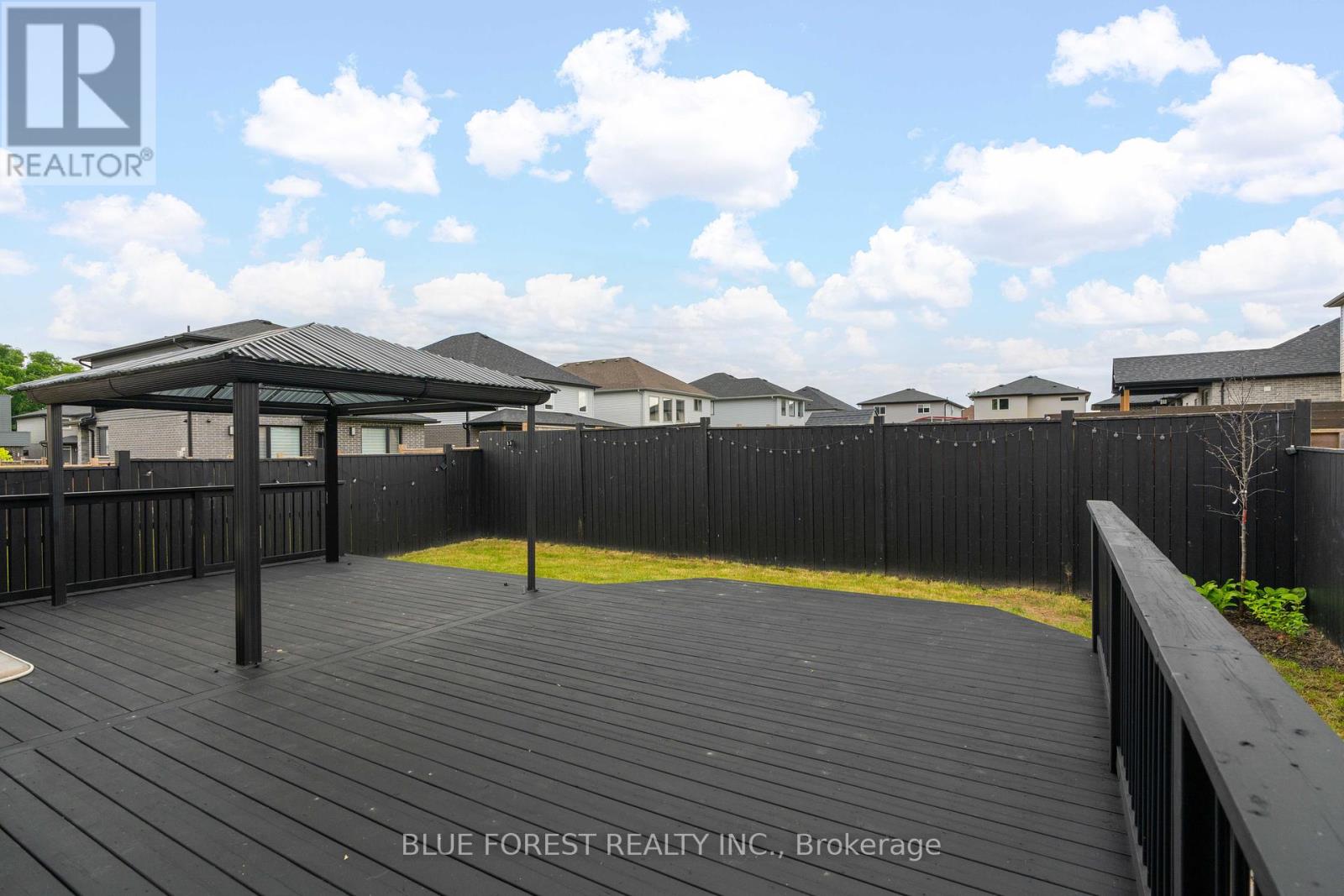418 Sophia Crescent, London, Ontario N6H 5L4 (27097780)
418 Sophia Crescent London, Ontario N6H 5L4
$799,900
Located just off of Hyde Park and Gainsborough Road in the growing West Coronation Community. This custom built home sits on a premium lot facing protected woods and has been upgraded from top to bottom. Built with an upgraded oversized window package and Maibec wood siding accents on the exterior for a sleek look. The attached double garage features an EV charger for your convenience. Enter into the grand two-storey foyer, notice the custom glass railings and oversized windows allowing natural light to flood this space. Enjoy 9 ft ceilings throughout the main floor and contemporary light fixtures. Gather around the cozy gas fireplace with custom built mantel in the family room directly across the upgraded open concept kitchen with plenty of storage, floor to ceiling cabinets, quartz countertops, island and stainless steel appliances. The dining area has convenient access to the oversized deck with gazebo and fully fenced backyard allowing for the ideal indoor/outdoor flow. Also on the main floor: a powder room, mudroom and laundry room making this the perfect functional layout. Upstairs, find three bedrooms, coffered ceilings, large windows and two full baths. The primary suite features a 4 piece ensuite with double vanity, upgraded transom window in the shower, linen closet and walk-in closet. Downstairs you'll find a large recreational room, plenty of space to add a fourth bedroom if so desired, high ceilings, 3 pc bath and egress windows already in place! This home is in excellent condition and shows like new. Located in sought after NW London in close proximity to shopping, restaurants, sports complexes and new developments. Surrounded by protected woodlands, walking and biking trails, parks, quiet safe crescents and a preferred school district, this location cannot be beat! (id:53015)
Property Details
| MLS® Number | X8482926 |
| Property Type | Single Family |
| Amenities Near By | Public Transit |
| Community Features | School Bus, Community Centre |
| Equipment Type | Water Heater |
| Features | Wooded Area, Sump Pump |
| Parking Space Total | 6 |
| Rental Equipment Type | Water Heater |
| Structure | Deck, Porch |
Building
| Bathroom Total | 4 |
| Bedrooms Above Ground | 3 |
| Bedrooms Total | 3 |
| Amenities | Fireplace(s) |
| Appliances | Water Heater, Water Purifier, Dishwasher, Dryer, Microwave, Refrigerator, Stove, Washer, Window Coverings |
| Basement Development | Partially Finished |
| Basement Type | Full (partially Finished) |
| Construction Style Attachment | Detached |
| Cooling Type | Central Air Conditioning, Air Exchanger |
| Exterior Finish | Brick |
| Fire Protection | Monitored Alarm, Alarm System, Smoke Detectors |
| Fireplace Present | Yes |
| Fireplace Total | 1 |
| Foundation Type | Poured Concrete |
| Half Bath Total | 1 |
| Heating Fuel | Natural Gas |
| Heating Type | Forced Air |
| Stories Total | 2 |
| Type | House |
| Utility Water | Municipal Water |
Parking
| Attached Garage |
Land
| Acreage | No |
| Fence Type | Fenced Yard |
| Land Amenities | Public Transit |
| Sewer | Sanitary Sewer |
| Size Depth | 105 Ft |
| Size Frontage | 37 Ft |
| Size Irregular | 37 X 105 Ft |
| Size Total Text | 37 X 105 Ft|under 1/2 Acre |
| Zoning Description | R1-3(5) |
Rooms
| Level | Type | Length | Width | Dimensions |
|---|---|---|---|---|
| Second Level | Primary Bedroom | 3.7 m | 3.9 m | 3.7 m x 3.9 m |
| Second Level | Bedroom 2 | 3.04 m | 3.35 m | 3.04 m x 3.35 m |
| Second Level | Bedroom 3 | 3.04 m | 3.65 m | 3.04 m x 3.65 m |
| Basement | Recreational, Games Room | 8.2 m | 7.6 m | 8.2 m x 7.6 m |
| Main Level | Family Room | 4.6 m | 4.26 m | 4.6 m x 4.26 m |
| Main Level | Kitchen | Measurements not available | ||
| Main Level | Dining Room | Measurements not available | ||
| Main Level | Laundry Room | 1.25 m | 2.3 m | 1.25 m x 2.3 m |
| Main Level | Other | 3.6 m | 1.5 m | 3.6 m x 1.5 m |
Utilities
| Cable | Available |
| Sewer | Installed |
https://www.realtor.ca/real-estate/27097780/418-sophia-crescent-london
Interested?
Contact us for more information

Keshia Moreira
Salesperson
https://www.facebook.com/keshiamoreira
https://www.linkedin.com/in/keshia-moreira-a9aa446b/

931 Oxford Street East
London, Ontario N5Y 3K1

Mark Principe
Salesperson

931 Oxford Street East
London, Ontario N5Y 3K1
Contact me
Resources
About me
Nicole Bartlett, Sales Representative, Coldwell Banker Star Real Estate, Brokerage
© 2023 Nicole Bartlett- All rights reserved | Made with ❤️ by Jet Branding





































