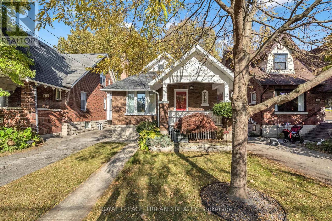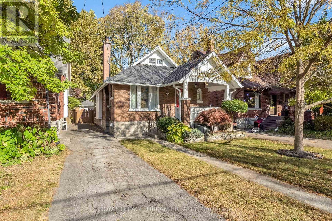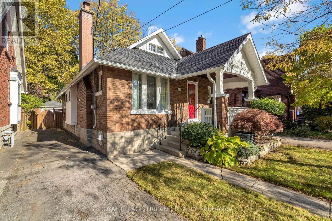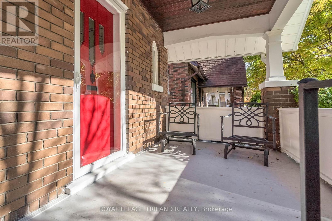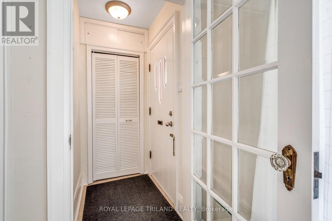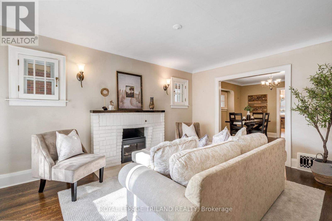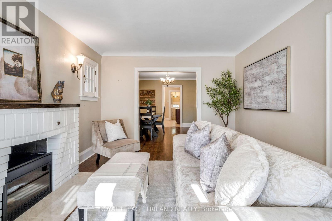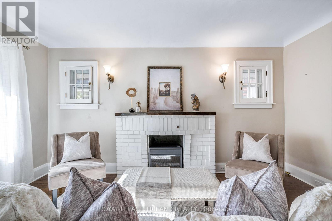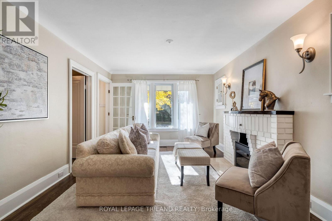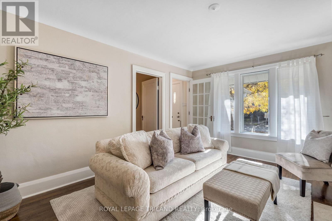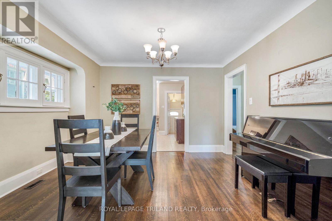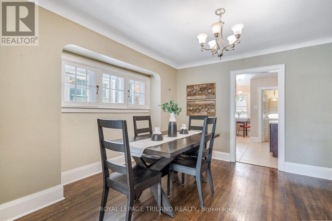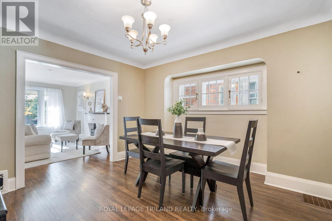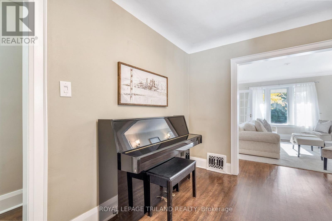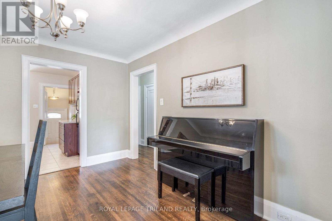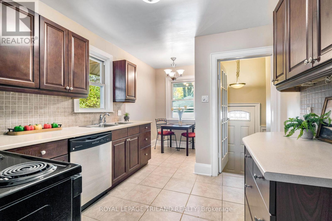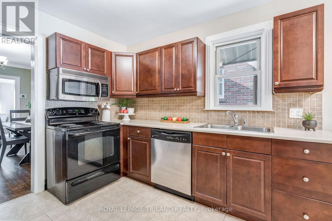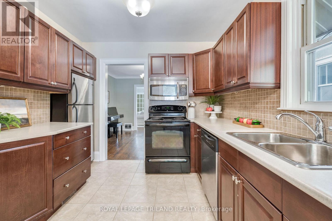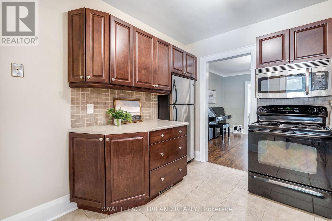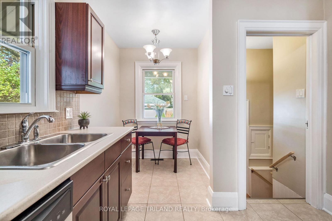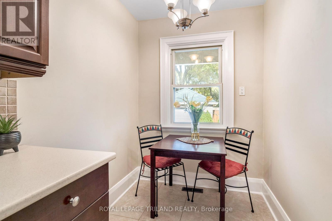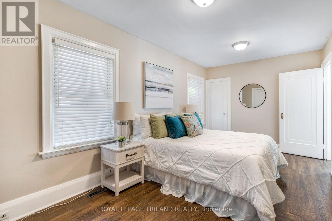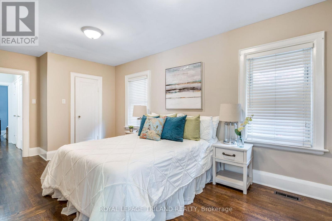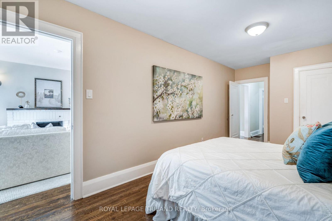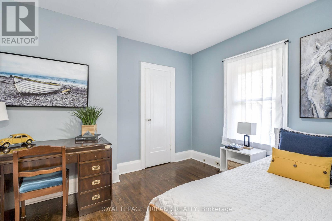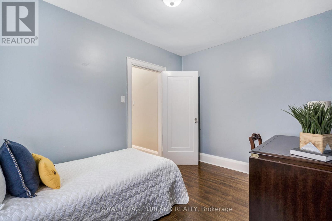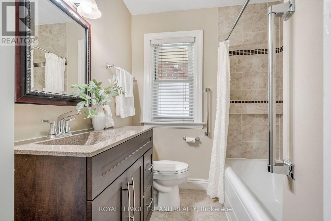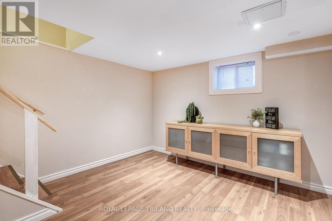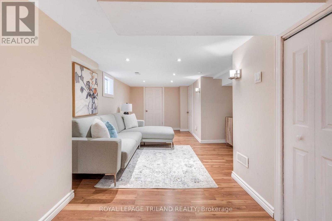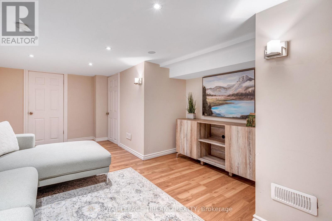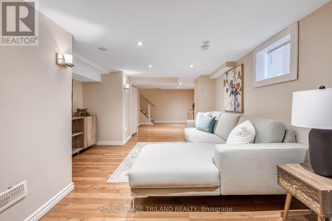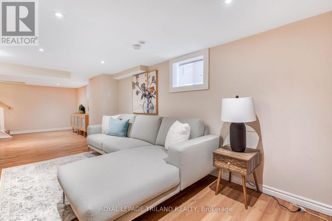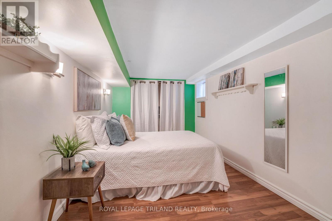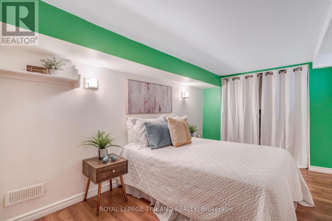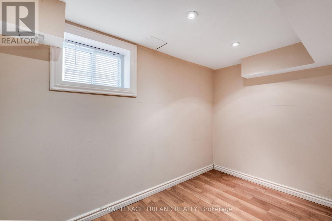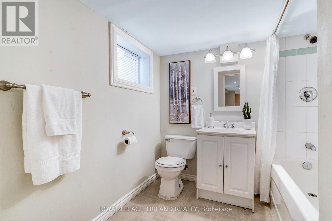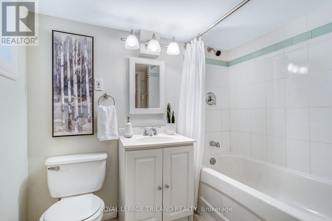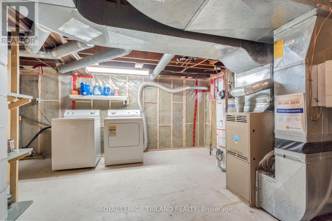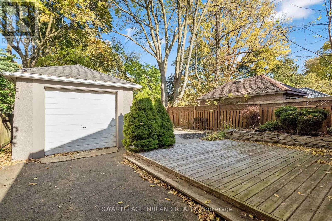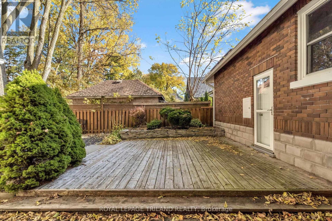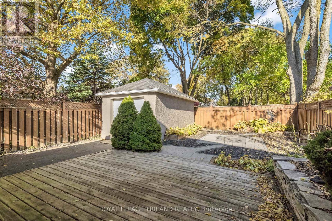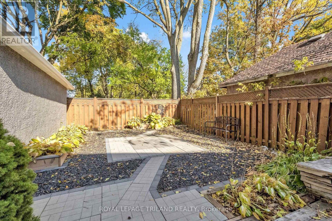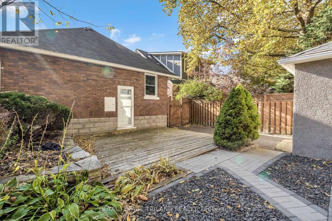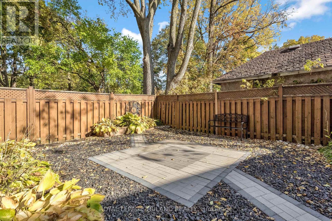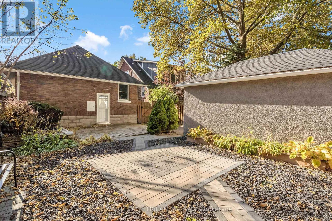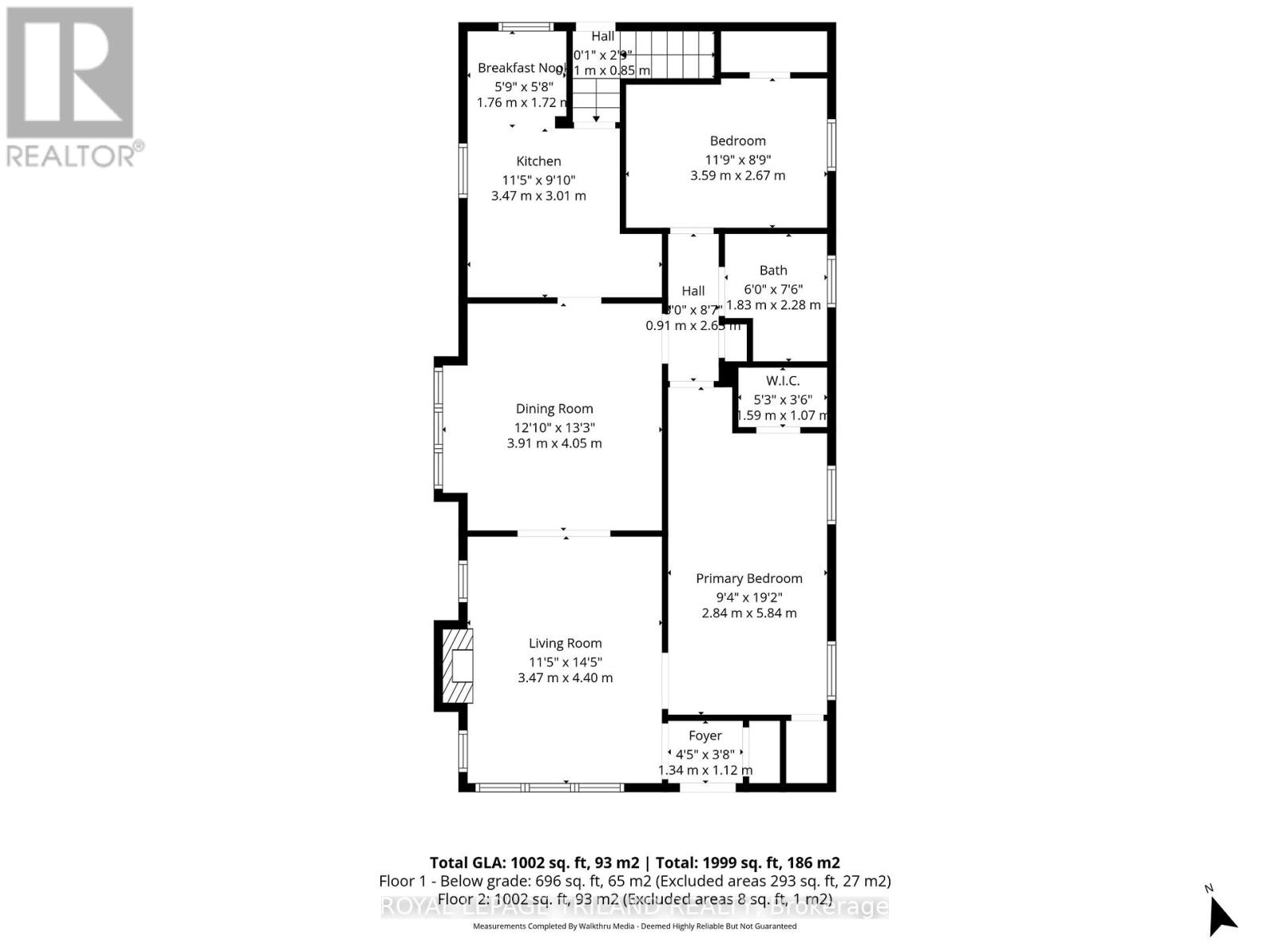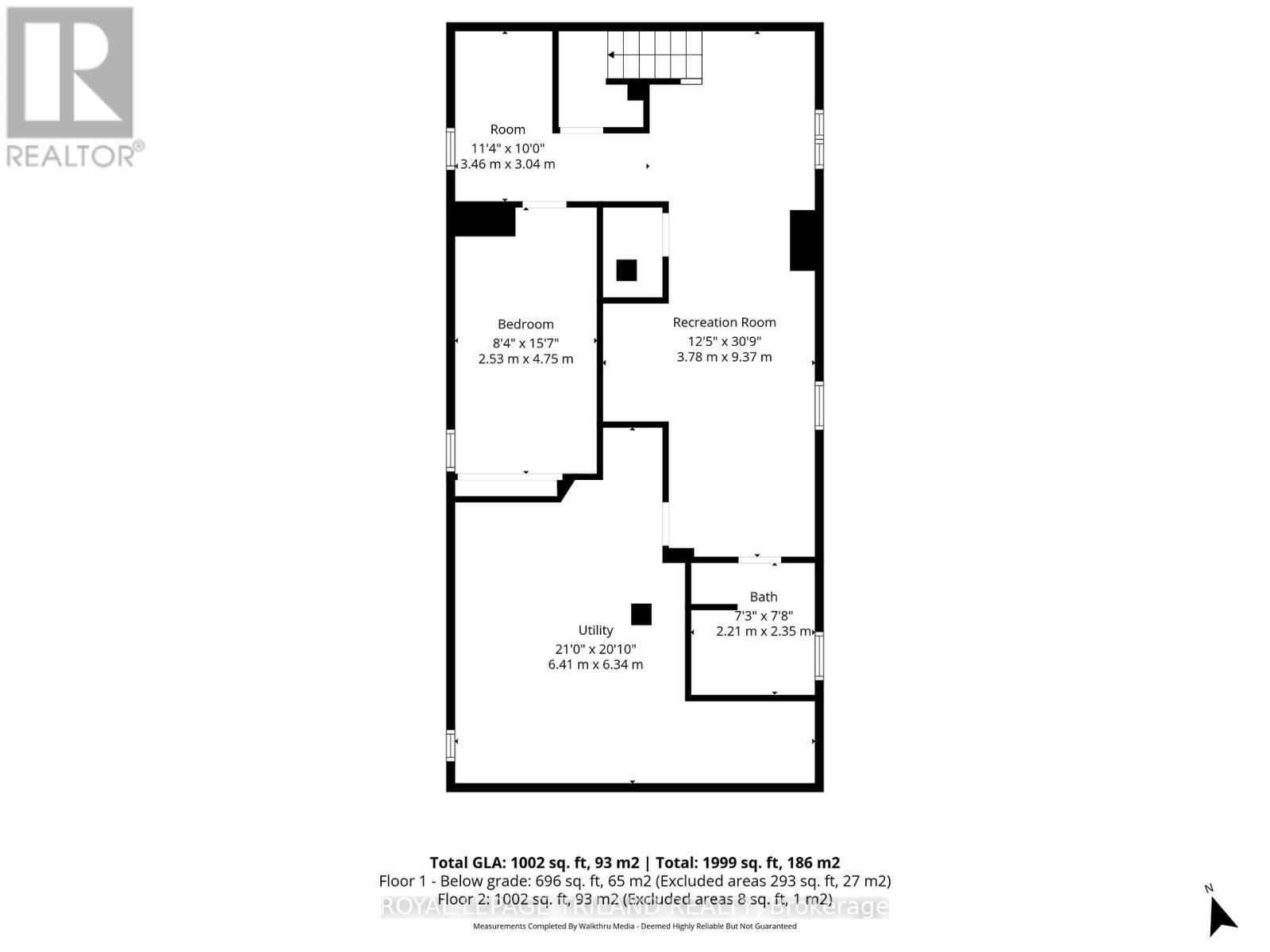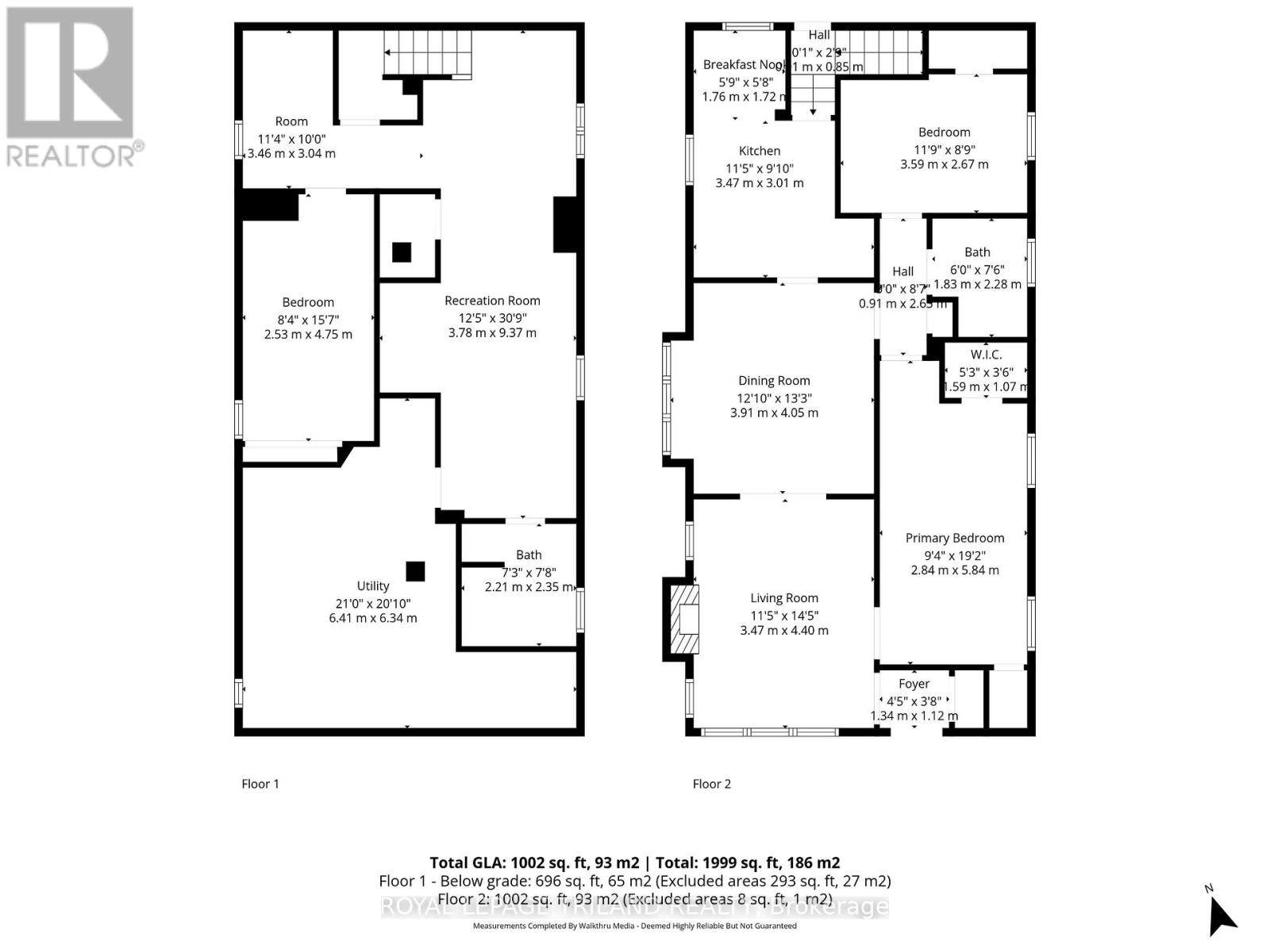418 Cheapside Street, London East, Ontario N5Y 3X1 (29050664)
418 Cheapside Street London East, Ontario N5Y 3X1
$579,900
Charming, move-In ready Old North bungalow! This beautifully maintained 1930s home is loaded with original character and has all the modern updates you need. The main floor shines with refinished hardwood floors and beautiful crown moulding, featuring a spacious living room with fireplace, huge dining room, and an eat-in kitchen. The expanded primary bedroom offers two closets (including a walk-in), and the second bedroom also boasts a walk-in closet. A refreshed main bath completes the level. The lower level provides a functional living space with a large rec room, third bedroom, 3-piece bath, laundry, and ample storage. Enjoy the private landscaped fenced yard with deck, patio, and single car garage. Recent major updates include roof (2020) and eaves (2021). Close to St. Joseph's Hospital, Western University, dining, schools and shops. (id:53015)
Open House
This property has open houses!
2:00 pm
Ends at:4:00 pm
2:00 pm
Ends at:4:00 pm
Property Details
| MLS® Number | X12493658 |
| Property Type | Single Family |
| Community Name | East B |
| Amenities Near By | Hospital, Park, Public Transit, Schools |
| Equipment Type | Water Heater - Gas, Water Heater |
| Features | Flat Site, Carpet Free |
| Parking Space Total | 4 |
| Rental Equipment Type | Water Heater - Gas, Water Heater |
| Structure | Patio(s), Porch |
Building
| Bathroom Total | 2 |
| Bedrooms Above Ground | 2 |
| Bedrooms Below Ground | 1 |
| Bedrooms Total | 3 |
| Age | 51 To 99 Years |
| Amenities | Fireplace(s) |
| Appliances | Water Meter, Dishwasher, Dryer, Microwave, Stove, Washer, Window Coverings, Refrigerator |
| Architectural Style | Bungalow |
| Basement Development | Finished |
| Basement Features | Separate Entrance |
| Basement Type | N/a (finished), N/a |
| Construction Style Attachment | Detached |
| Cooling Type | Central Air Conditioning |
| Exterior Finish | Brick |
| Fire Protection | Smoke Detectors |
| Fireplace Present | Yes |
| Fireplace Total | 1 |
| Flooring Type | Hardwood, Tile, Laminate |
| Foundation Type | Concrete |
| Heating Fuel | Natural Gas |
| Heating Type | Forced Air |
| Stories Total | 1 |
| Size Interior | 700 - 1,100 Ft2 |
| Type | House |
| Utility Water | Municipal Water |
Parking
| Detached Garage | |
| Garage |
Land
| Acreage | No |
| Fence Type | Fully Fenced, Fenced Yard |
| Land Amenities | Hospital, Park, Public Transit, Schools |
| Landscape Features | Landscaped |
| Sewer | Sanitary Sewer |
| Size Depth | 95 Ft ,8 In |
| Size Frontage | 33 Ft ,1 In |
| Size Irregular | 33.1 X 95.7 Ft |
| Size Total Text | 33.1 X 95.7 Ft|under 1/2 Acre |
| Zoning Description | R1-4 |
Rooms
| Level | Type | Length | Width | Dimensions |
|---|---|---|---|---|
| Basement | Recreational, Games Room | 9.37 m | 3.78 m | 9.37 m x 3.78 m |
| Basement | Bedroom 3 | 4.75 m | 2.53 m | 4.75 m x 2.53 m |
| Basement | Other | 3.46 m | 3.04 m | 3.46 m x 3.04 m |
| Main Level | Living Room | 4.4 m | 3.47 m | 4.4 m x 3.47 m |
| Main Level | Dining Room | 4.05 m | 3.91 m | 4.05 m x 3.91 m |
| Main Level | Kitchen | 3.47 m | 3.01 m | 3.47 m x 3.01 m |
| Main Level | Eating Area | 1.76 m | 1.72 m | 1.76 m x 1.72 m |
| Main Level | Primary Bedroom | 5.84 m | 2.84 m | 5.84 m x 2.84 m |
| Main Level | Bedroom 2 | 3.59 m | 2.67 m | 3.59 m x 2.67 m |
https://www.realtor.ca/real-estate/29050664/418-cheapside-street-london-east-east-b-east-b
Contact Us
Contact us for more information
Debbie Braun
Salesperson
https://debbiebraunhomes.com/
https://www.facebook.com/debbiebraunrealtor
https://www.linkedin.com/in/dbraunrealtor
Contact me
Resources
About me
Nicole Bartlett, Sales Representative, Coldwell Banker Star Real Estate, Brokerage
© 2023 Nicole Bartlett- All rights reserved | Made with ❤️ by Jet Branding
