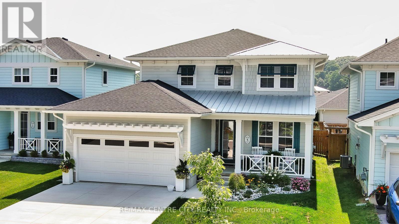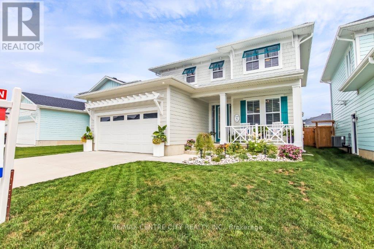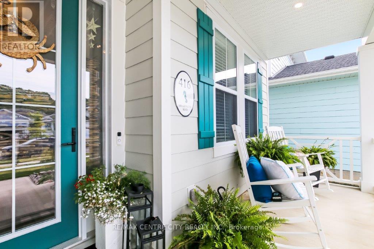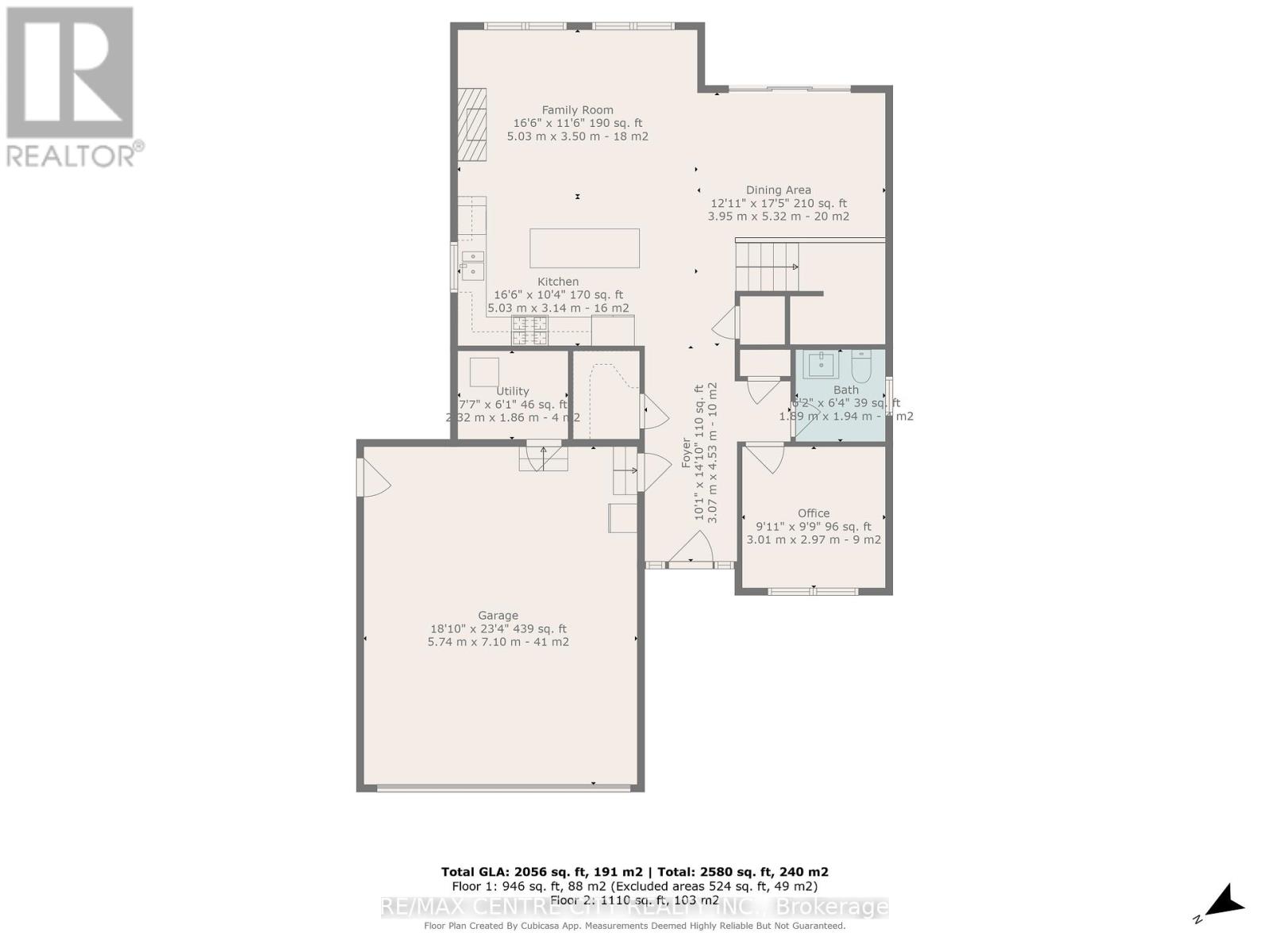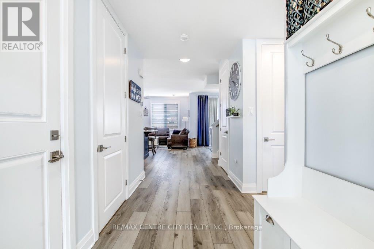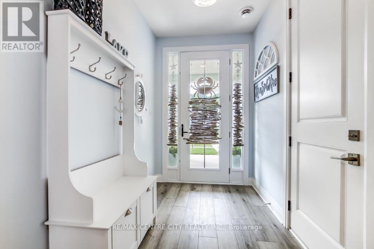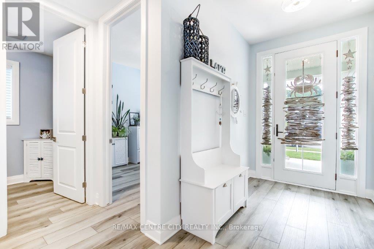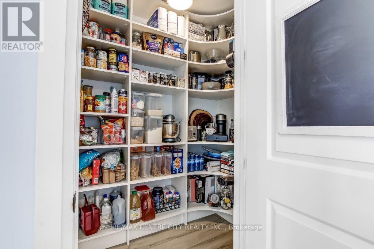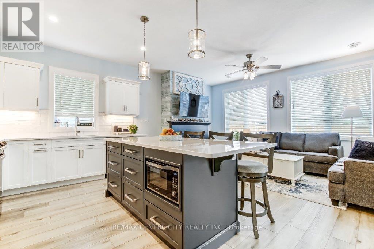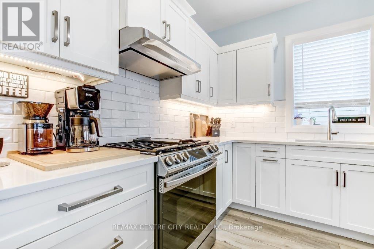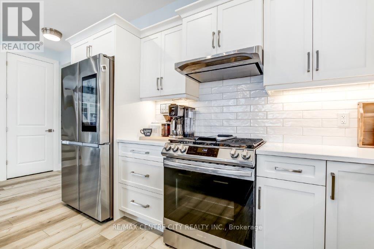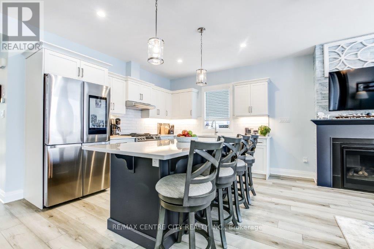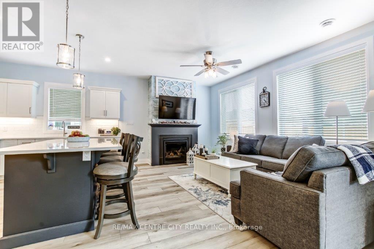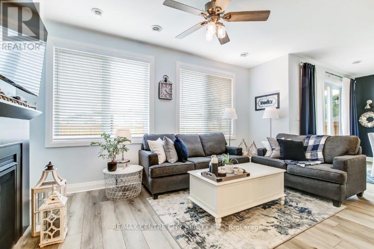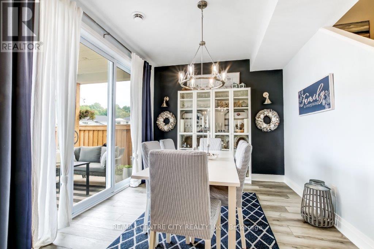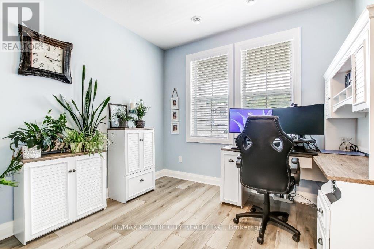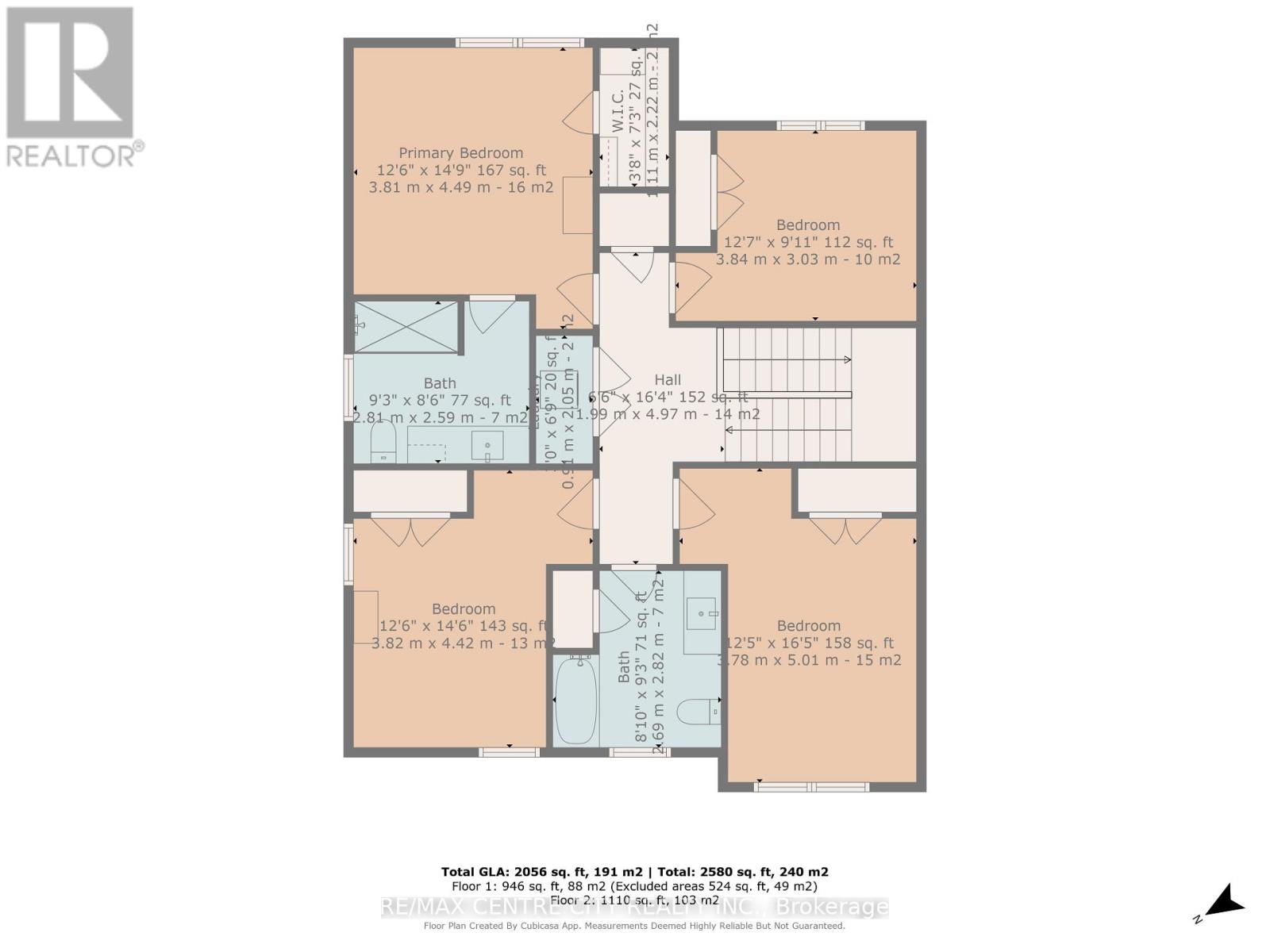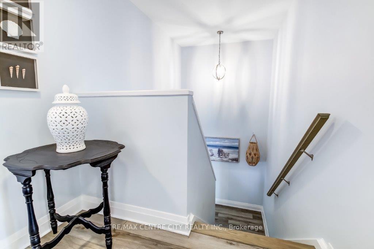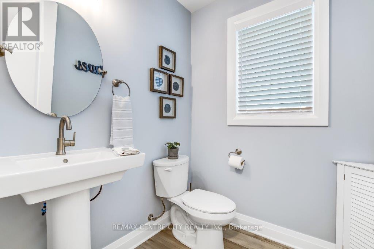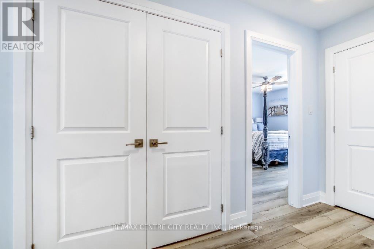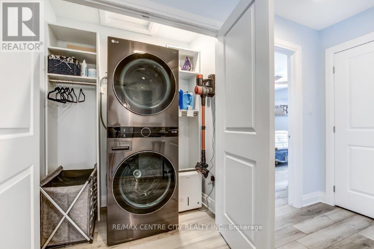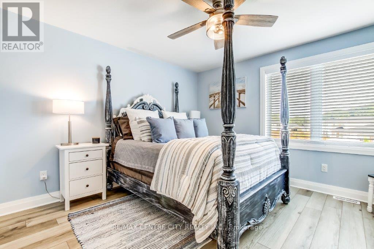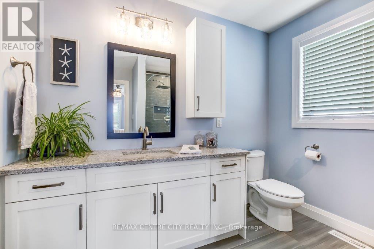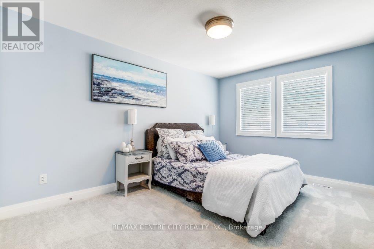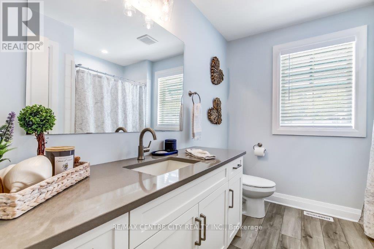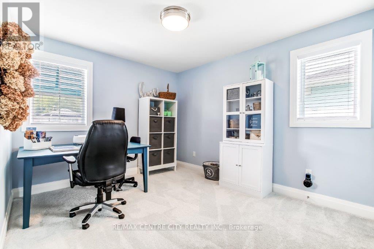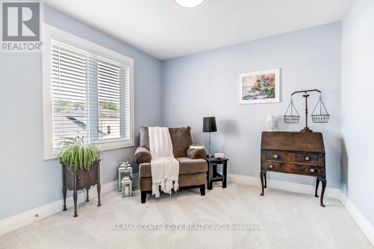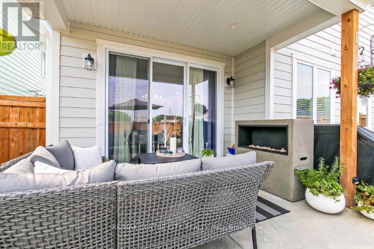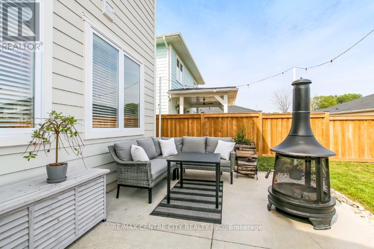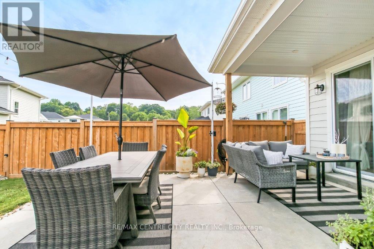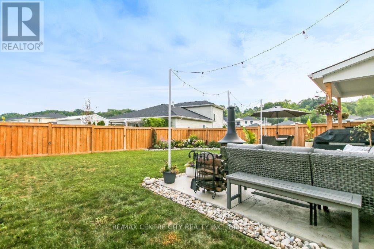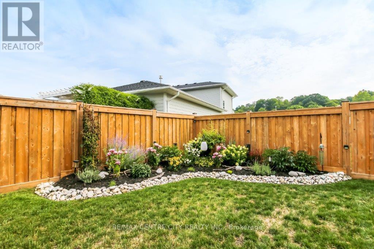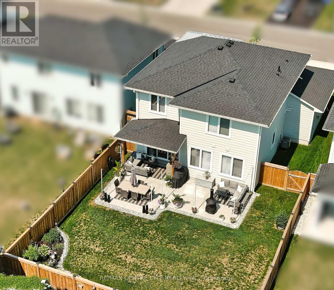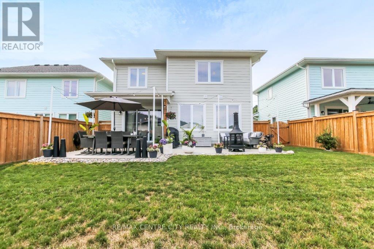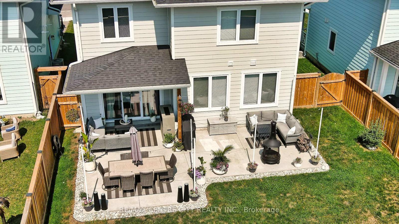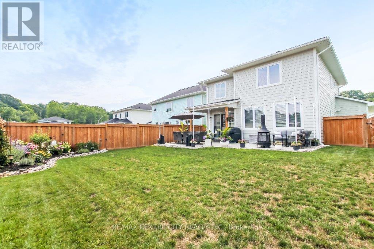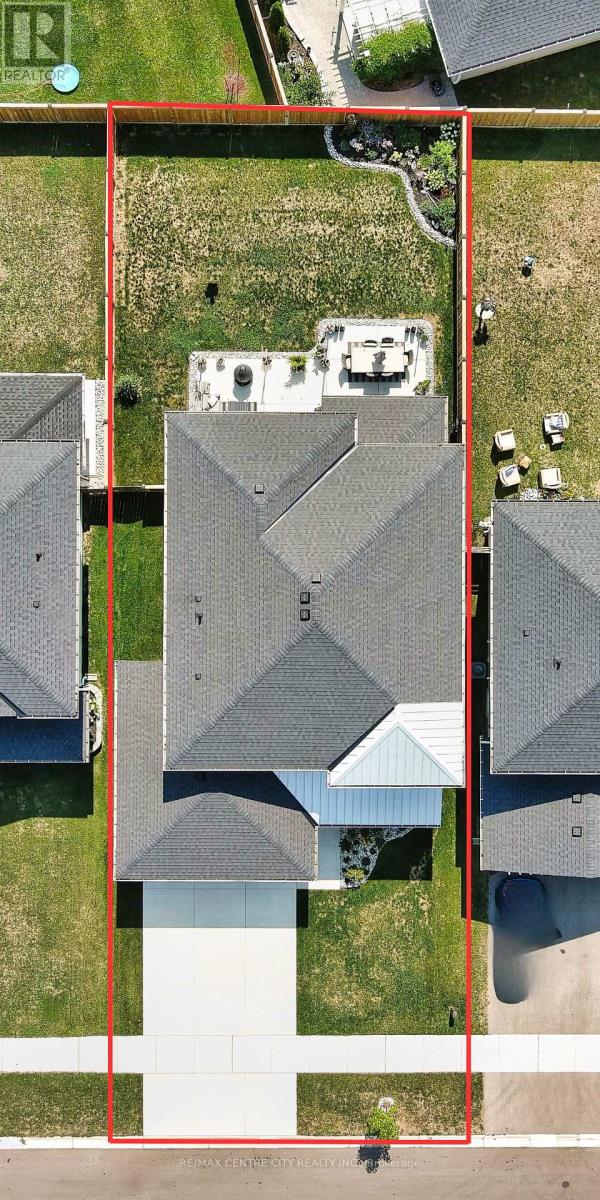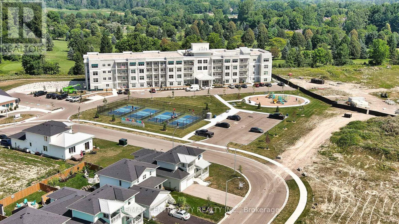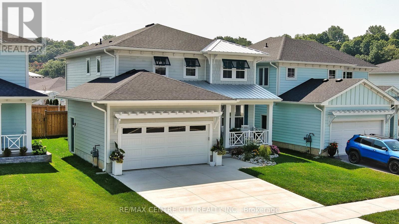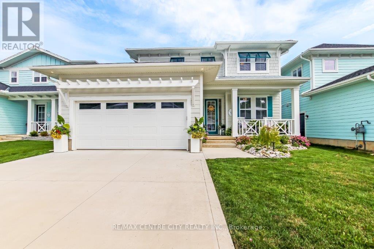416 Breakwater Boulevard, Central Elgin, Ontario N5L 0B5 (28722159)
416 Breakwater Boulevard Central Elgin, Ontario N5L 0B5
$829,900
Welcome to 416 Breakwater Blvd. Nestled in Port Stanleys desirable Kokomo community, this beautifully designed 4-bedroom, 3-bathroom home blends modern elegance with relaxed beach town charm. Built in 2022 and meticulously maintained, this light-filled home welcomes you with a spacious foyer and a coastal-inspired atmosphere that flows throughout.The main floor offers a versatile office/den, a stylish 2-piece bath, and an open-concept layout ideal for entertaining and everyday living. The kitchen is a standout with quartz countertops, granite sink, bar seating, and a walk-in pantry. The living room is anchored by a cozy gas fireplace and large windows that flood the space with natural light.The spacious dining area opens to the backyard, where you'll find your own private oasis featuring a custom concrete patio with ambient lighting and a landscaped yard, perfect for relaxing or hosting friends.Upstairs, you'll find a convenient laundry area, a serene primary suite complete with a walk-in closet and 3-piece ensuite, plus three additional generously sized bedrooms and a 4-piece bathroom.Additional highlights include a fully fenced yard, concrete driveway, double-car attached garage, humidifier added to the furnace, BBQ gas line, and electrical rough-in for a future hot tub.Located just minutes from Port Stanleys sandy beaches, charming shops, dining, and walking trails, this home offers the perfect blend of comfort, style, and lifestyle. Dont miss your opportunity to own a piece of this vibrant lakeside community! (id:53015)
Property Details
| MLS® Number | X12339635 |
| Property Type | Single Family |
| Community Name | Port Stanley |
| Amenities Near By | Beach, Golf Nearby, Schools, Marina, Park |
| Equipment Type | Water Heater - Gas, Water Heater |
| Features | Flat Site |
| Parking Space Total | 4 |
| Rental Equipment Type | Water Heater - Gas, Water Heater |
| Structure | Patio(s) |
Building
| Bathroom Total | 3 |
| Bedrooms Above Ground | 4 |
| Bedrooms Total | 4 |
| Amenities | Fireplace(s) |
| Appliances | Garage Door Opener Remote(s), Dishwasher, Hood Fan |
| Construction Style Attachment | Detached |
| Cooling Type | Central Air Conditioning |
| Exterior Finish | Hardboard |
| Fire Protection | Smoke Detectors |
| Fireplace Present | Yes |
| Fireplace Total | 1 |
| Foundation Type | Poured Concrete, Slab |
| Half Bath Total | 1 |
| Heating Fuel | Natural Gas |
| Heating Type | Forced Air |
| Stories Total | 2 |
| Size Interior | 2,000 - 2,500 Ft2 |
| Type | House |
| Utility Water | Municipal Water |
Parking
| Attached Garage | |
| Garage |
Land
| Acreage | No |
| Fence Type | Fully Fenced |
| Land Amenities | Beach, Golf Nearby, Schools, Marina, Park |
| Landscape Features | Landscaped |
| Sewer | Sanitary Sewer |
| Size Depth | 115 Ft ,6 In |
| Size Frontage | 45 Ft ,3 In |
| Size Irregular | 45.3 X 115.5 Ft ; 45.28 Ft X 115.46 Ft X 45.29 Ft X 115.45 |
| Size Total Text | 45.3 X 115.5 Ft ; 45.28 Ft X 115.46 Ft X 45.29 Ft X 115.45 |
| Zoning Description | H1 H2 R1-71 |
Rooms
| Level | Type | Length | Width | Dimensions |
|---|---|---|---|---|
| Second Level | Bathroom | 2.81 m | 2.59 m | 2.81 m x 2.59 m |
| Second Level | Bedroom | 3.84 m | 3.03 m | 3.84 m x 3.03 m |
| Second Level | Bedroom | 3.78 m | 5.01 m | 3.78 m x 5.01 m |
| Second Level | Bedroom | 3.82 m | 4.42 m | 3.82 m x 4.42 m |
| Second Level | Primary Bedroom | 3.81 m | 4.49 m | 3.81 m x 4.49 m |
| Second Level | Bathroom | 2.69 m | 2.82 m | 2.69 m x 2.82 m |
| Main Level | Foyer | 3.07 m | 4.53 m | 3.07 m x 4.53 m |
| Main Level | Bathroom | 1.89 m | 1.94 m | 1.89 m x 1.94 m |
| Main Level | Kitchen | 5.03 m | 3.14 m | 5.03 m x 3.14 m |
| Main Level | Dining Room | 3.95 m | 5.32 m | 3.95 m x 5.32 m |
| Main Level | Living Room | 5.03 m | 3.5 m | 5.03 m x 3.5 m |
Utilities
| Cable | Installed |
| Electricity | Installed |
| Sewer | Installed |
Contact Us
Contact us for more information
Contact me
Resources
About me
Nicole Bartlett, Sales Representative, Coldwell Banker Star Real Estate, Brokerage
© 2023 Nicole Bartlett- All rights reserved | Made with ❤️ by Jet Branding
