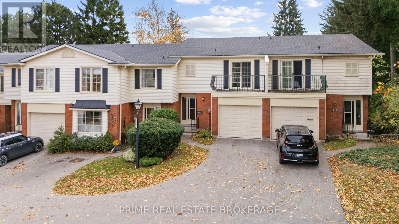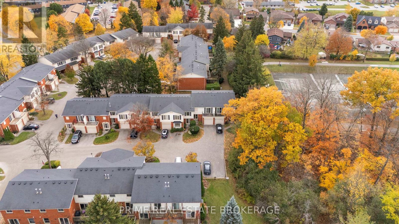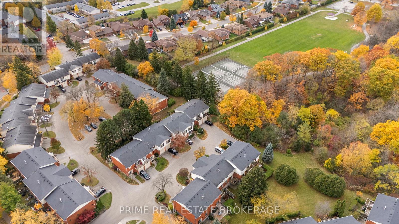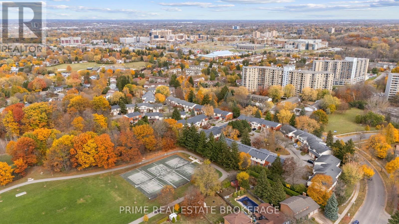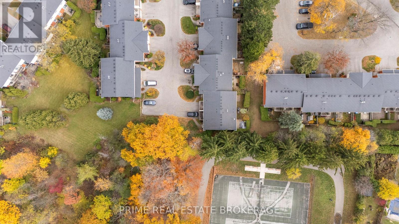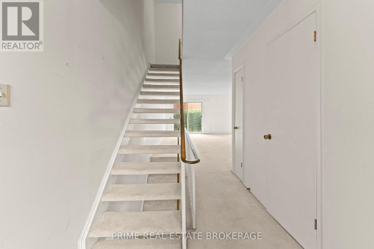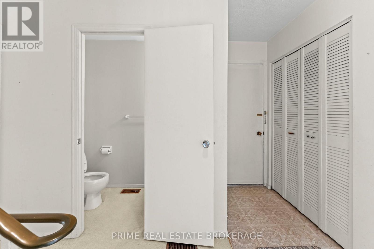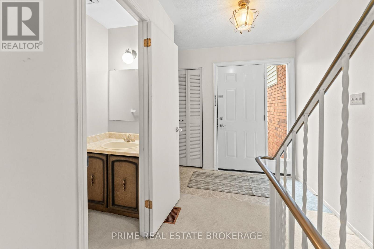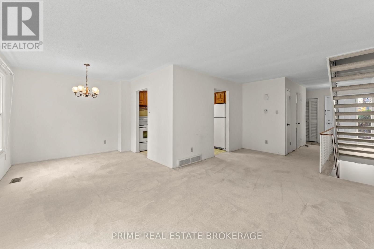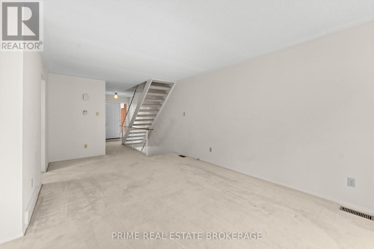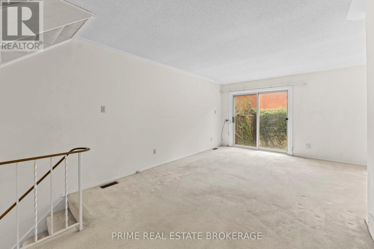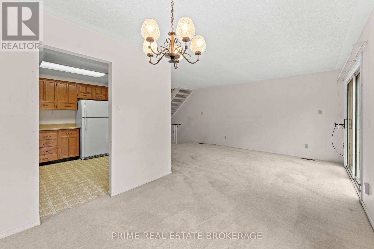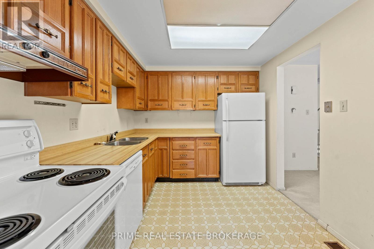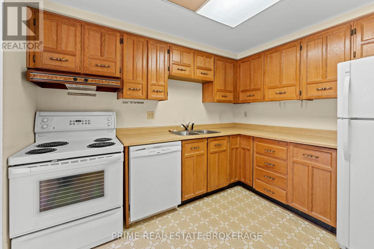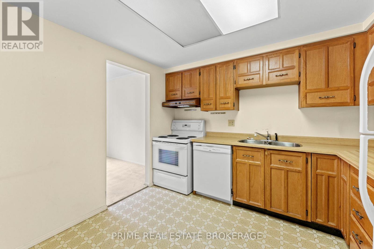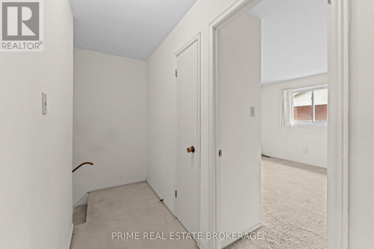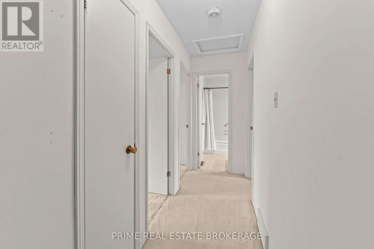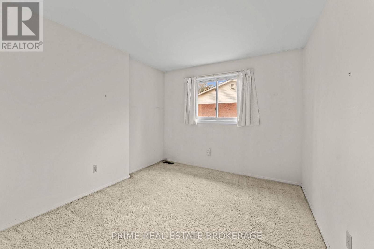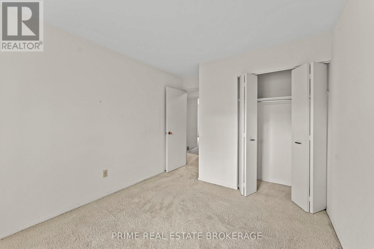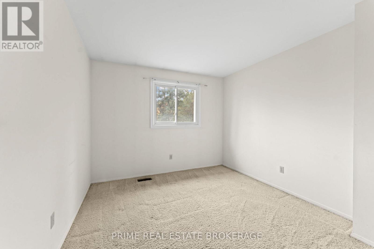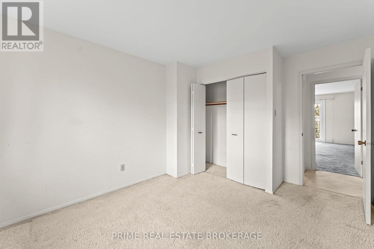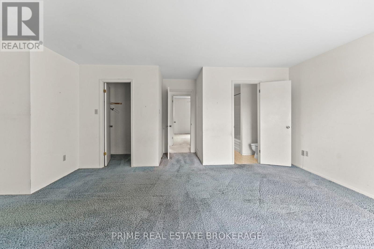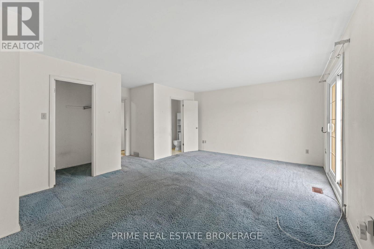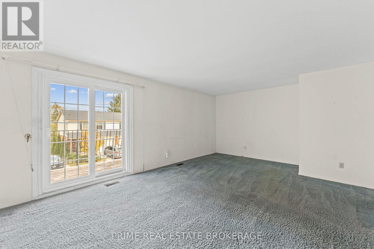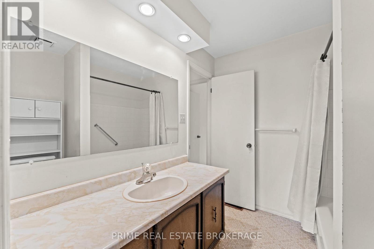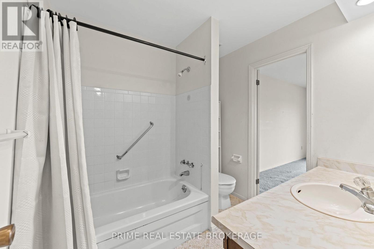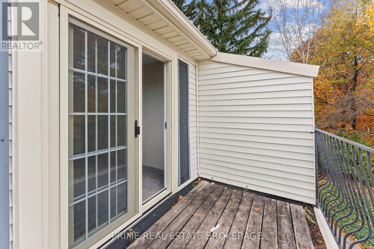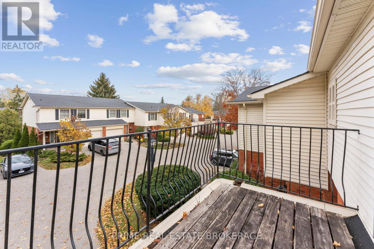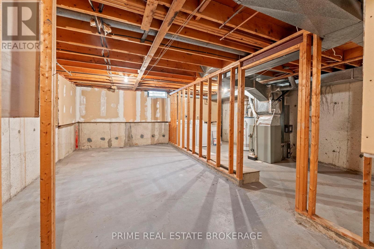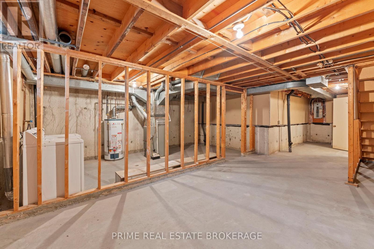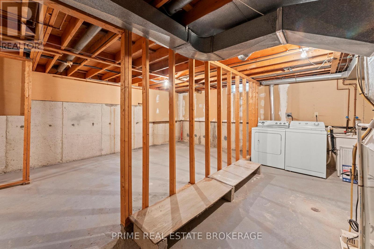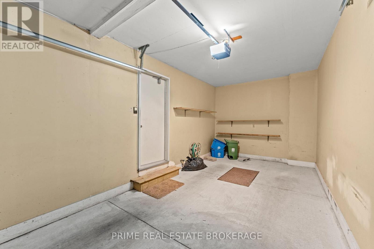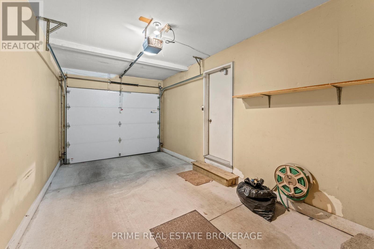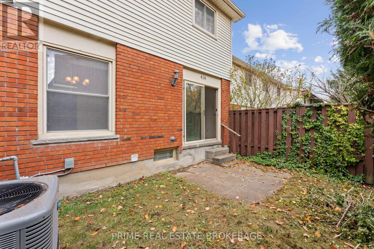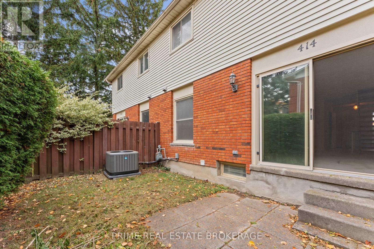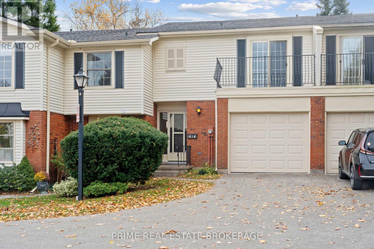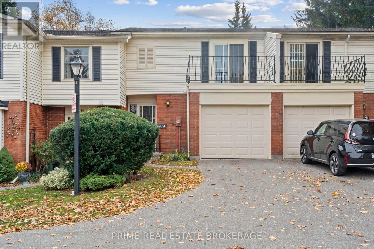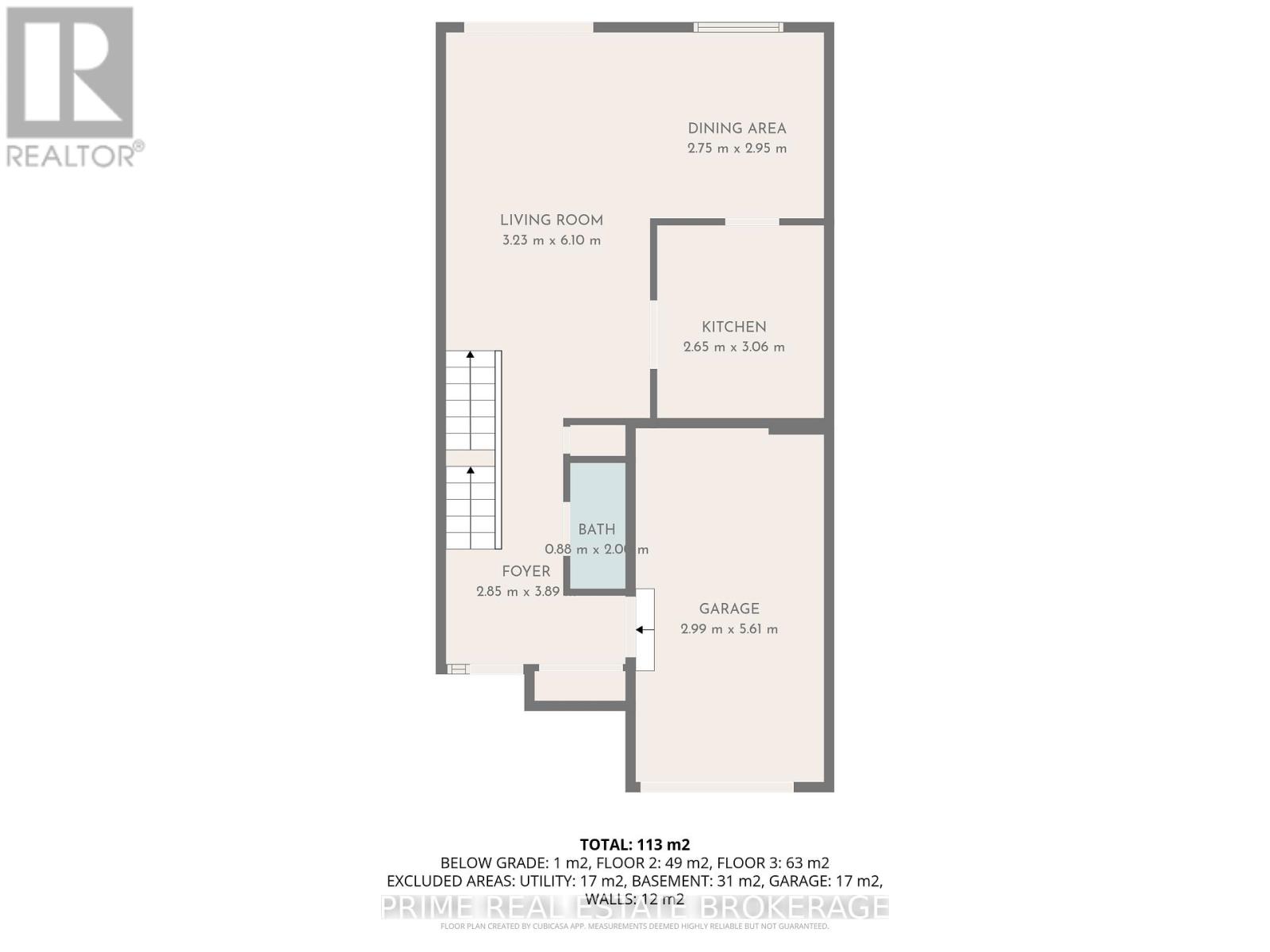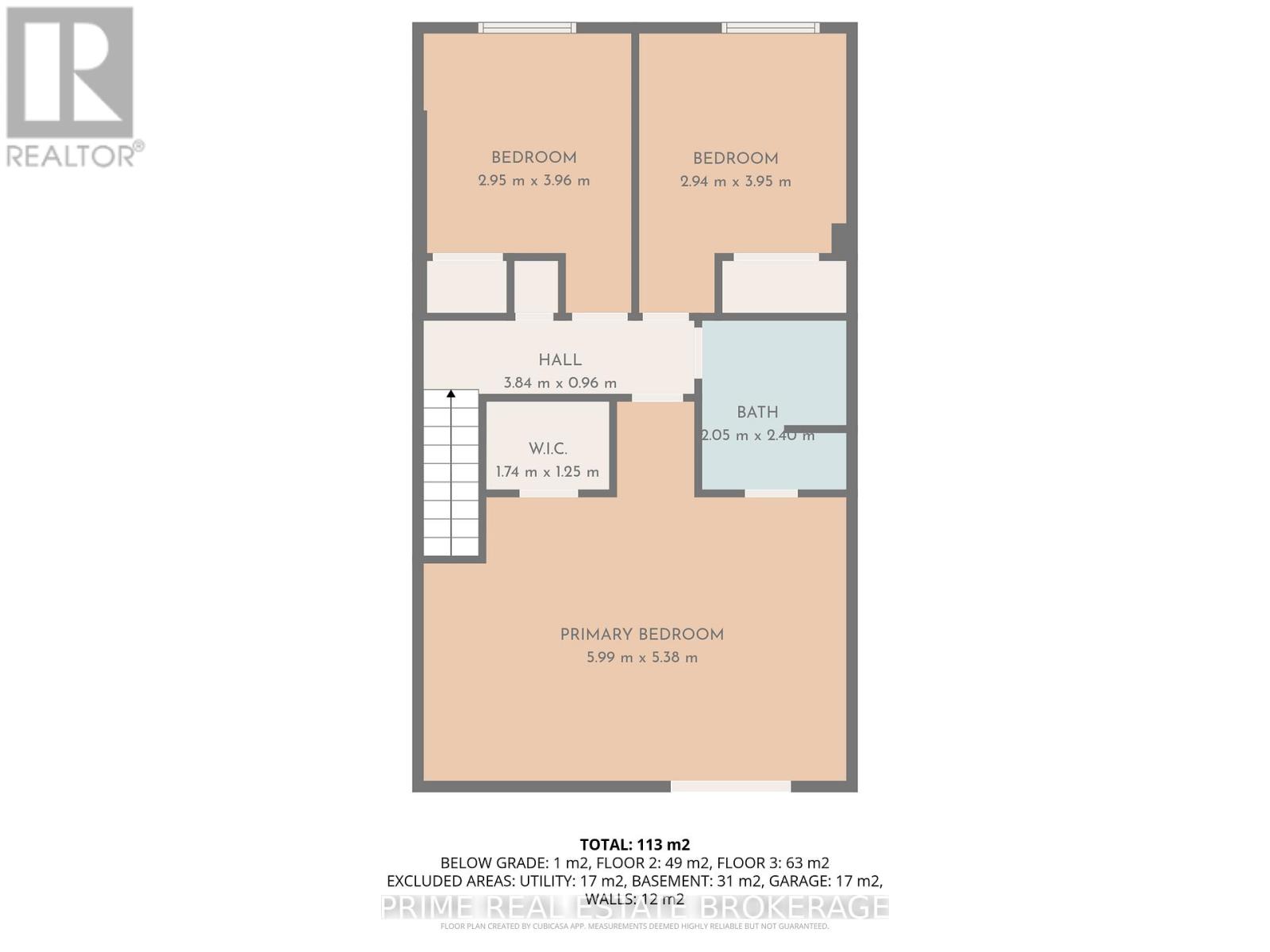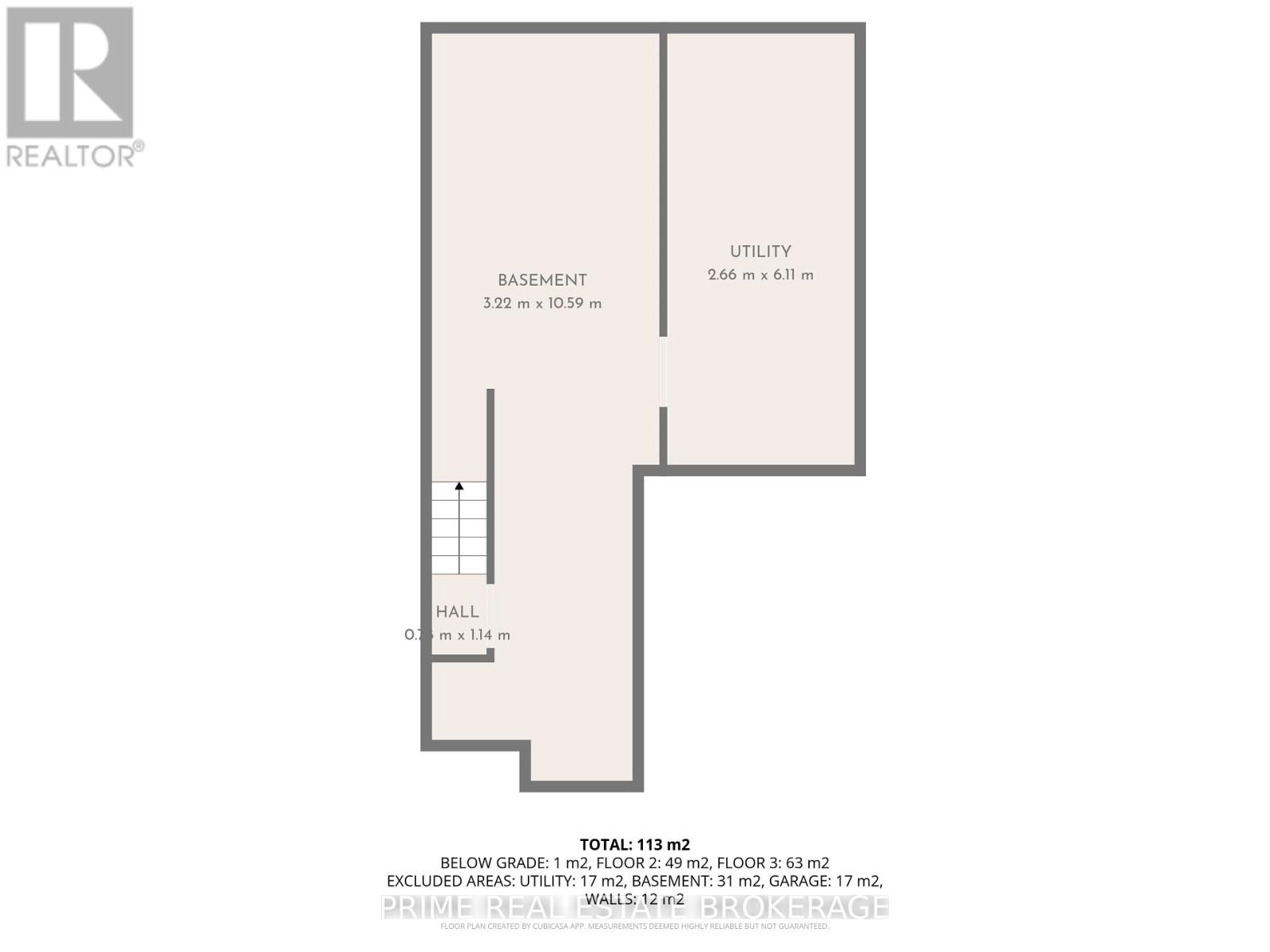414 Wilkins Street, London South, Ontario N6C 5B2 (29077420)
414 Wilkins Street London South, Ontario N6C 5B2
$414,000Maintenance, Water
$405 Monthly
Maintenance, Water
$405 MonthlyWelcome to 414 Wilkins. A rare opportunity in one of South London's most established and well cared for communities.Set within a quiet, tree-lined complex admired for its curb appeal and sense of community, this original owner townhome offers exceptional potential for those with an eye for design. The main level features a bright, functional layout with generous living and dining spaces that flow naturally together. It's the perfect foundation for a modern refresh.While the finishes remain largely original, the home's solid construction and timeless floor plan provide a blank canvas to create something truly special. Upstairs, the spacious primary bedroom includes cheater ensuite access and a private upper terrace - a peaceful spot for morning coffee or evening unwinding. Two additional bedrooms offer space for family, guests, ora dedicated home office.The lower level extends the living space with laundry, storage, and an open area ready to be reimagined as a recreation room. A private fenced yard and attached single-car garage complete the package.Ideally located minutes from shopping, parks, and major amenities, 414 Wilkins is perfect for buyers seeking great bones, a desirable location, and the freedom to make it their own.Condo fees include Water, Snow Removal, Building Insurance and Lawn Care of Common Elements Area. (id:53015)
Property Details
| MLS® Number | X12519112 |
| Property Type | Single Family |
| Community Name | South R |
| Amenities Near By | Golf Nearby, Hospital, Park, Place Of Worship |
| Community Features | Pets Allowed With Restrictions, Community Centre |
| Equipment Type | Water Heater |
| Features | Flat Site, Balcony, In Suite Laundry |
| Parking Space Total | 2 |
| Rental Equipment Type | Water Heater |
| Structure | Patio(s), Porch |
Building
| Bathroom Total | 2 |
| Bedrooms Above Ground | 3 |
| Bedrooms Total | 3 |
| Age | 31 To 50 Years |
| Appliances | Window Coverings |
| Basement Development | Unfinished |
| Basement Type | Full (unfinished) |
| Cooling Type | Central Air Conditioning |
| Exterior Finish | Brick, Concrete |
| Fire Protection | Smoke Detectors |
| Foundation Type | Concrete |
| Half Bath Total | 1 |
| Heating Fuel | Natural Gas |
| Heating Type | Forced Air |
| Stories Total | 2 |
| Size Interior | 1,400 - 1,599 Ft2 |
| Type | Row / Townhouse |
Parking
| Attached Garage | |
| Garage |
Land
| Acreage | No |
| Land Amenities | Golf Nearby, Hospital, Park, Place Of Worship |
| Zoning Description | R5-3 |
Rooms
| Level | Type | Length | Width | Dimensions |
|---|---|---|---|---|
| Main Level | Living Room | 3.23 m | 6.1 m | 3.23 m x 6.1 m |
| Main Level | Kitchen | 2.65 m | 3.06 m | 2.65 m x 3.06 m |
| Main Level | Dining Room | 2.75 m | 2.95 m | 2.75 m x 2.95 m |
| Upper Level | Primary Bedroom | 5.99 m | 5.38 m | 5.99 m x 5.38 m |
| Upper Level | Bedroom | 2.95 m | 3.96 m | 2.95 m x 3.96 m |
| Upper Level | Bedroom | 2.94 m | 3.95 m | 2.94 m x 3.95 m |
https://www.realtor.ca/real-estate/29077420/414-wilkins-street-london-south-south-r-south-r
Contact Us
Contact us for more information
Contact me
Resources
About me
Nicole Bartlett, Sales Representative, Coldwell Banker Star Real Estate, Brokerage
© 2023 Nicole Bartlett- All rights reserved | Made with ❤️ by Jet Branding
