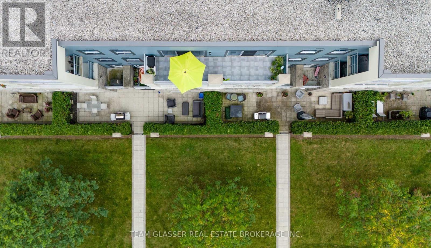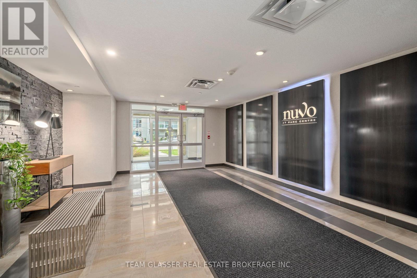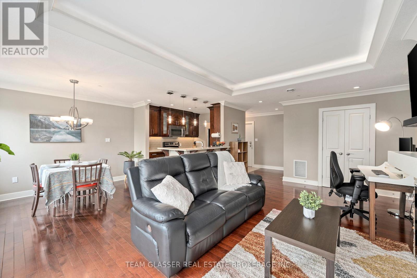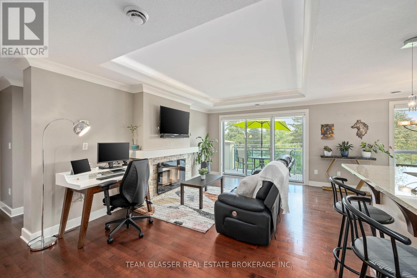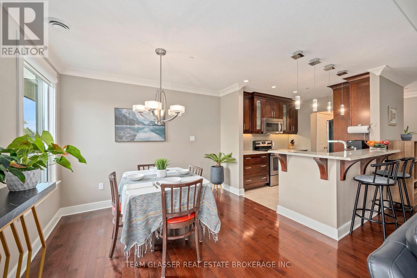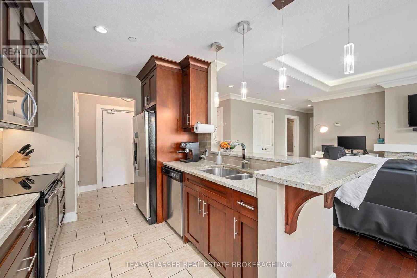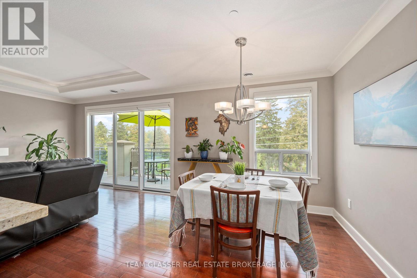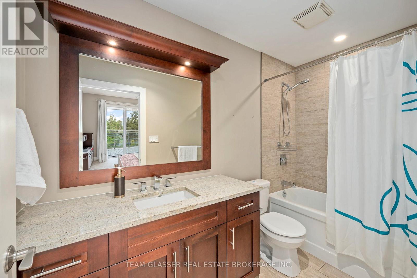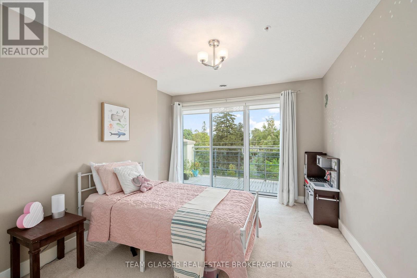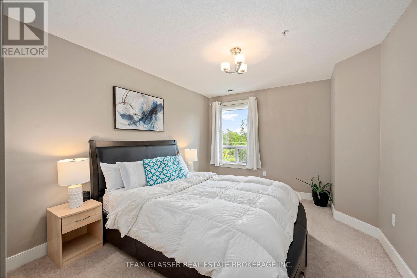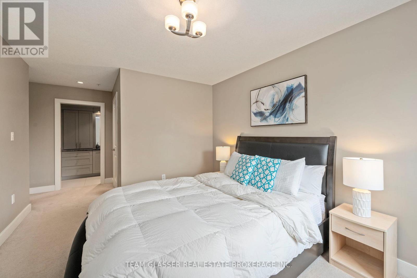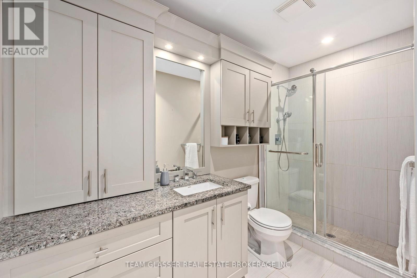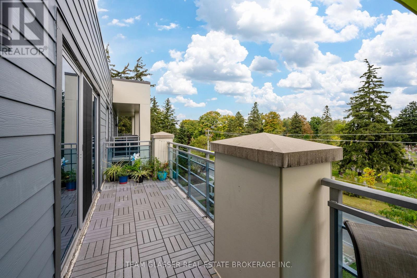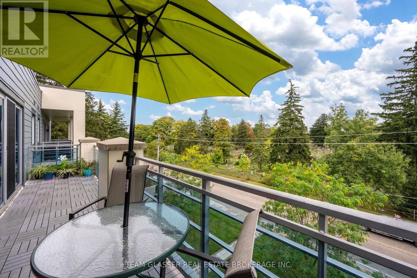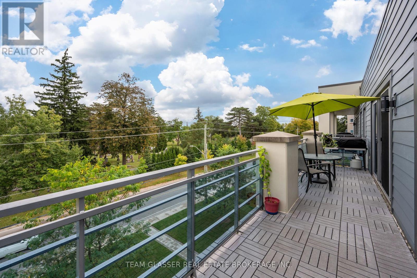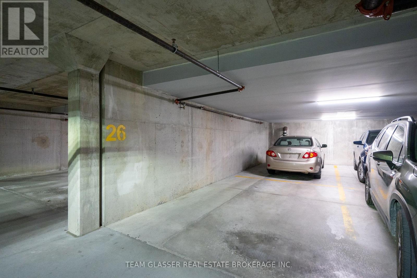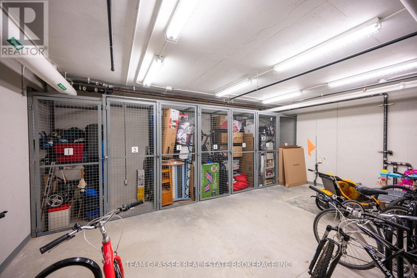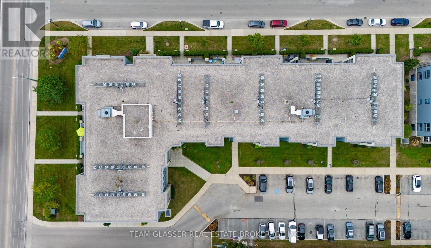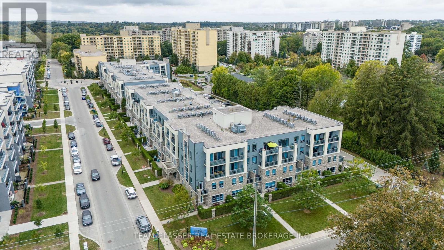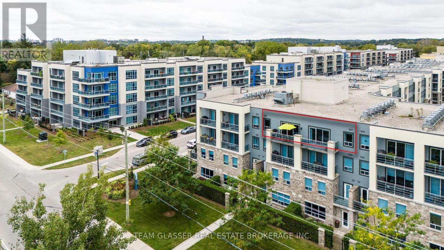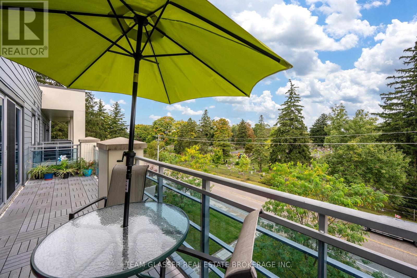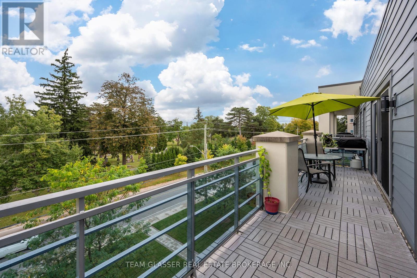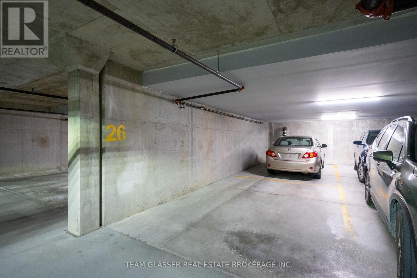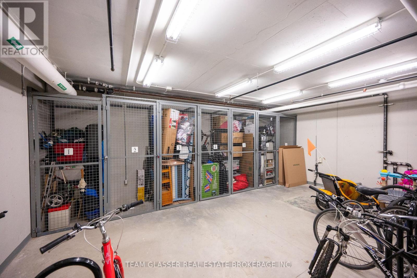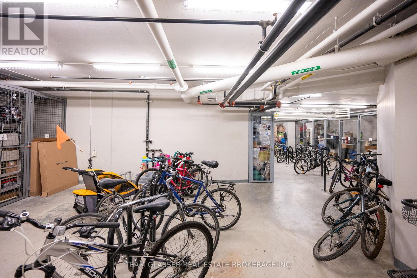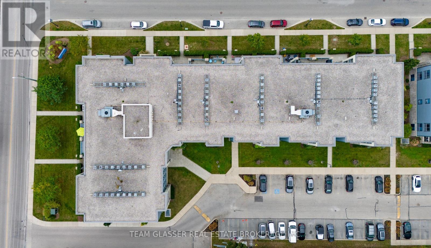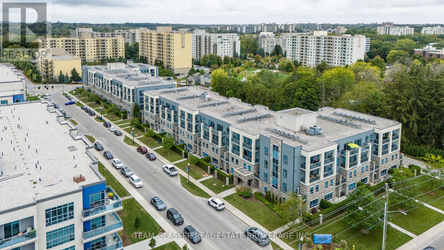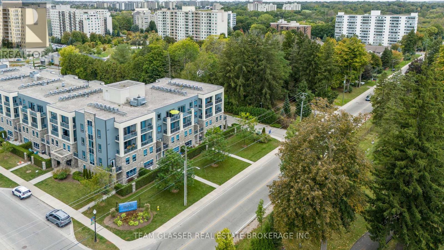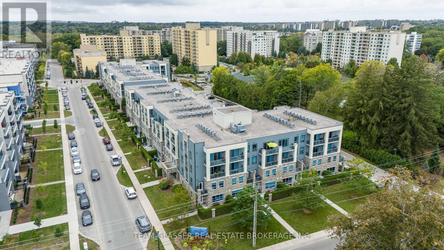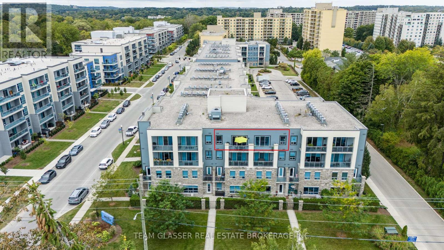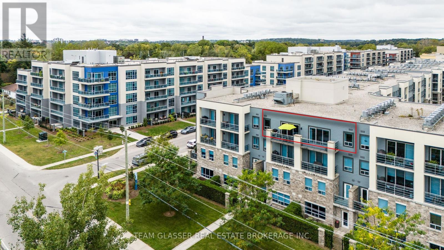414 - 320 Sugarcreek Trail, London North, Ontario N6H 0G3 (28833635)
414 - 320 Sugarcreek Trail London North, Ontario N6H 0G3
$475,000Maintenance, Insurance, Common Area Maintenance, Parking, Water
$520.23 Monthly
Maintenance, Insurance, Common Area Maintenance, Parking, Water
$520.23 MonthlyWelcome to this extremely well-maintained 2-bedroom, 2-bath condo offering over 1,300 sq. ft. of immaculate living space on the top floor of a quiet, low-rise building. The open-concept kitchen features custom cabinetry, granite countertops with a breakfast bar, and a floor-to-ceiling double-door pantry tucked away in the hallway, providing ample storage. With a wide entranceway, gleaming hardwood floors, upgraded lighting and millwork, crown moulding, pot lights, and in-suite laundry, this unit is move-in ready with every detail carefully finished. Natural light fills the dining and living areas through wall-to-wall windows that showcase peaceful treetop views. Step outside to your huge private balcony and enjoy the perfect outdoor retreat for entertaining, BBQs, gardening, or simply relaxing in the sun. The primary suite includes a generous walk-in closet and spa-inspired ensuite, while the second bedroom and bath provide comfort for family, guests, or a home office. This pet-friendly building offers excellent amenities, including an oversized parking space large enough for two vehicles, a private storage locker, secure bike parking, a guest suite, and visitor parking. With no short-term rentals permitted, the community remains quiet, secure, and refined. Located close to Cherryhill Mall, Fleetway, Costco, Western University, the hospital, and surrounded by parks, trails, and the scenic Thames River, this unit combines convenience with a low-maintenance lifestyle in a highly desirable area.Disclaimer: Photos are from the previous year. The unit has been freshly painted and updated to suit the owner. (id:53015)
Property Details
| MLS® Number | X12390209 |
| Property Type | Single Family |
| Community Name | North N |
| Amenities Near By | Park, Public Transit, Hospital |
| Community Features | Pet Restrictions |
| Features | Wooded Area, Balcony, In Suite Laundry, Guest Suite |
| Parking Space Total | 2 |
| View Type | View |
Building
| Bathroom Total | 2 |
| Bedrooms Above Ground | 2 |
| Bedrooms Total | 2 |
| Age | 11 To 15 Years |
| Amenities | Visitor Parking, Storage - Locker |
| Appliances | Water Heater |
| Cooling Type | Central Air Conditioning |
| Exterior Finish | Stone, Stucco |
| Fire Protection | Controlled Entry |
| Fireplace Present | Yes |
| Flooring Type | Carpeted, Hardwood, Ceramic |
| Heating Fuel | Natural Gas |
| Heating Type | Forced Air |
| Size Interior | 1,200 - 1,399 Ft2 |
| Type | Apartment |
Parking
| Underground | |
| Garage | |
| Inside Entry |
Land
| Acreage | No |
| Land Amenities | Park, Public Transit, Hospital |
| Landscape Features | Landscaped |
| Surface Water | River/stream |
| Zoning Description | R5-3*b-9 |
Rooms
| Level | Type | Length | Width | Dimensions |
|---|---|---|---|---|
| Main Level | Primary Bedroom | 3.27 m | 5.95 m | 3.27 m x 5.95 m |
| Main Level | Bedroom 2 | 3.51 m | 4.22 m | 3.51 m x 4.22 m |
| Main Level | Living Room | 3.7 m | 6.29 m | 3.7 m x 6.29 m |
| Main Level | Dining Room | 2.67 m | 3.35 m | 2.67 m x 3.35 m |
| Main Level | Kitchen | 2.67 m | 2.95 m | 2.67 m x 2.95 m |
| Main Level | Bathroom | 3.19 m | 1.65 m | 3.19 m x 1.65 m |
| Main Level | Bathroom | 3.16 m | 1.65 m | 3.16 m x 1.65 m |
| Main Level | Laundry Room | 1.81 m | 1.65 m | 1.81 m x 1.65 m |
| Main Level | Foyer | 3.18 m | 1.4 m | 3.18 m x 1.4 m |
https://www.realtor.ca/real-estate/28833635/414-320-sugarcreek-trail-london-north-north-n-north-n
Contact Us
Contact us for more information

Stephanie Hekman
Salesperson
https://www.stephhekman.com/
https://www.facebook.com/stephhekmanrealtor
https://www.linkedin.com/in/steph-hekman-59150b19/
Contact me
Resources
About me
Nicole Bartlett, Sales Representative, Coldwell Banker Star Real Estate, Brokerage
© 2023 Nicole Bartlett- All rights reserved | Made with ❤️ by Jet Branding
