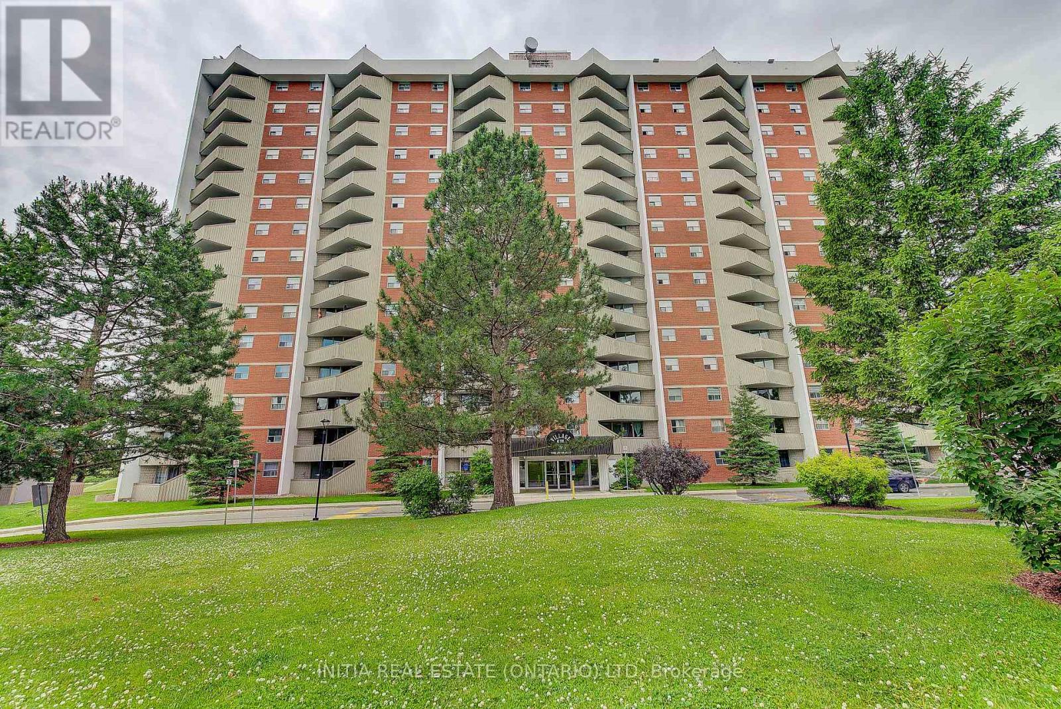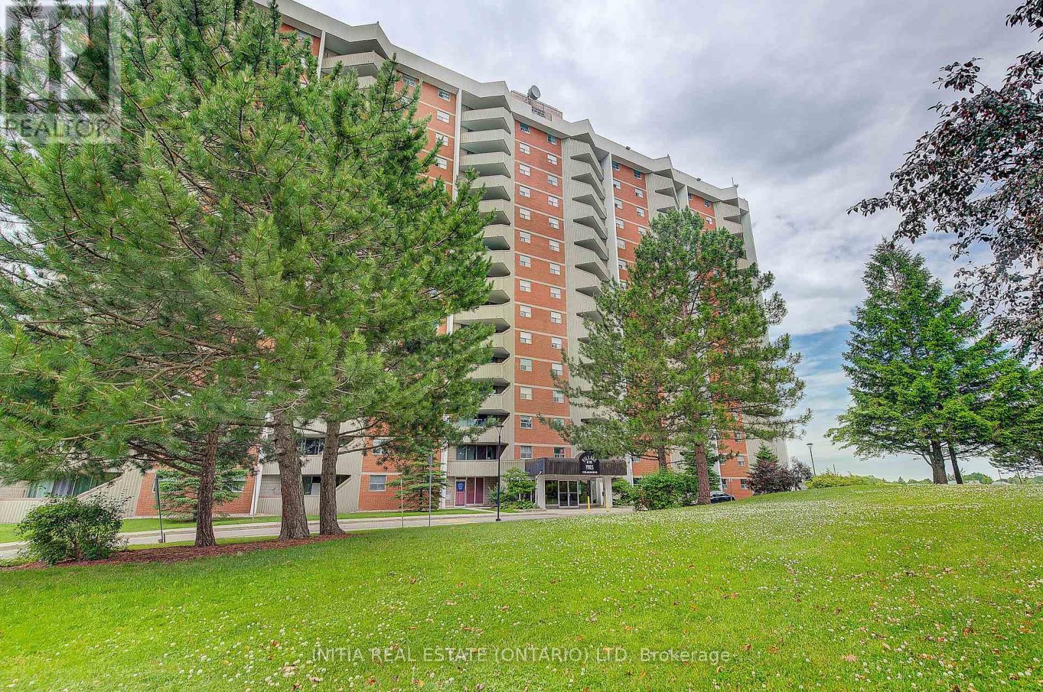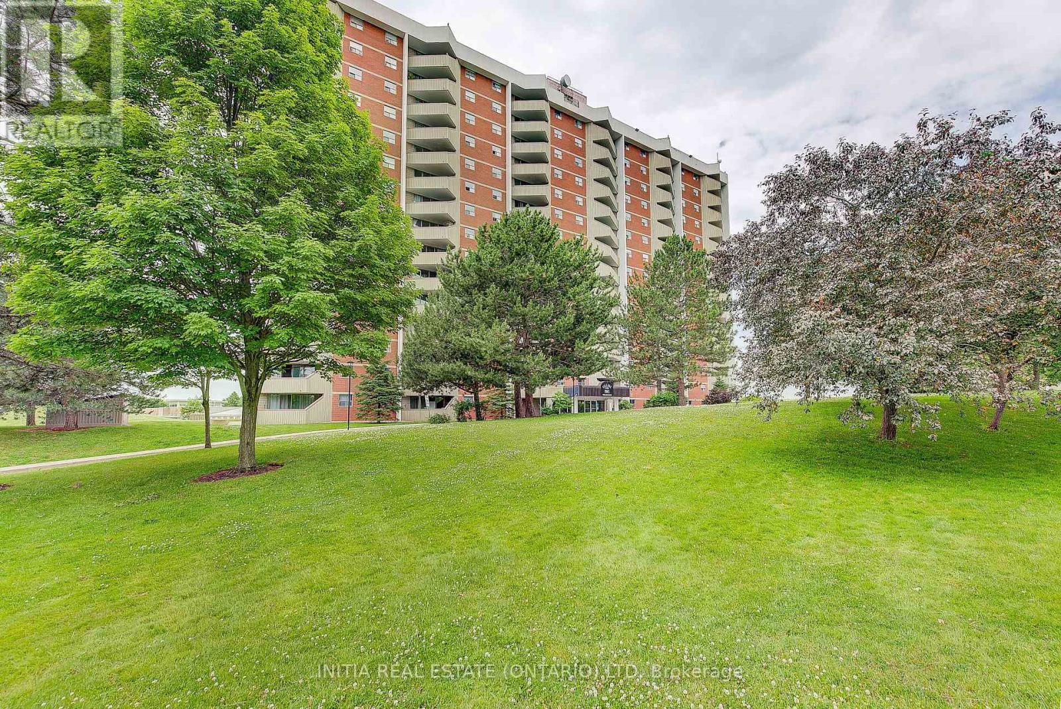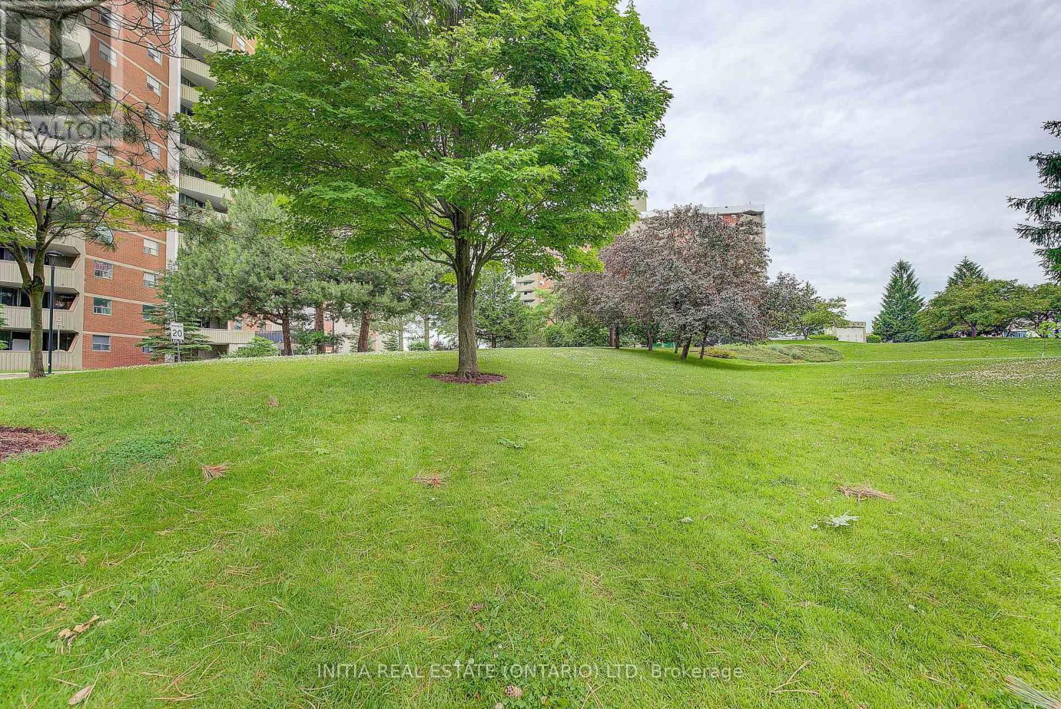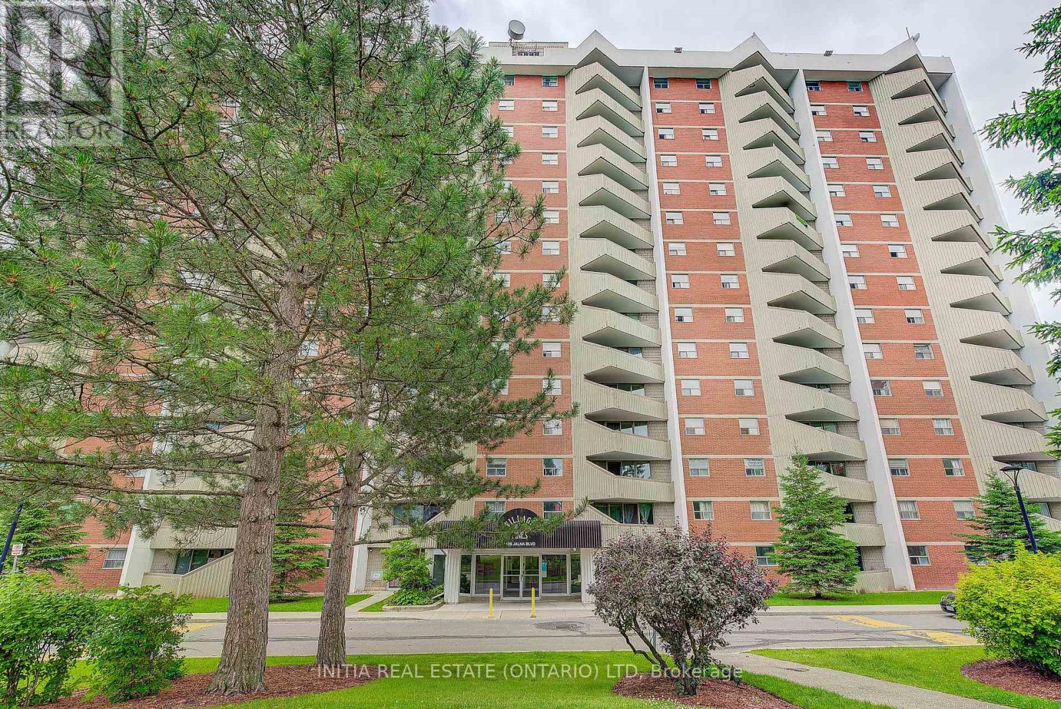410 - 1105 Jalna Boulevard, London South (South X), Ontario N6E 2S9 (28555253)
410 - 1105 Jalna Boulevard London South (South X), Ontario N6E 2S9
$239,900Maintenance, Heat, Common Area Maintenance, Electricity, Insurance, Water, Parking
$580 Monthly
Maintenance, Heat, Common Area Maintenance, Electricity, Insurance, Water, Parking
$580 MonthlyWelcome to this beautifully maintained and freshly updated one-bedroom apartment that perfectly blends style, comfort, and convenience. Featuring brand-new flooring throughout and freshly painted in soft, neutral tones, this bright and airy space is truly move-in ready. Enjoy stunning, unobstructed views of the city skyline and the lush park directly across the streetperfect for your morning coffee or evening unwind. Facing the park, this unit offers added privacy and a serene outlook. The condo fee includes water, heat, hydro, building insurance, maintenance, and property management, offering exceptional value. Ideally located near public transit, shopping, restaurants, schools, parks, Fanshawe College, and Highway 401, this home is perfect for first-time buyers, downsizers, or investors. Urban living at its finest! (id:53015)
Property Details
| MLS® Number | X12261168 |
| Property Type | Single Family |
| Community Name | South X |
| Community Features | Pet Restrictions |
| Features | Balcony, Carpet Free, Laundry- Coin Operated |
| Parking Space Total | 2 |
Building
| Bathroom Total | 1 |
| Bedrooms Above Ground | 1 |
| Bedrooms Total | 1 |
| Age | 31 To 50 Years |
| Appliances | Hood Fan, Stove, Refrigerator |
| Architectural Style | Multi-level |
| Cooling Type | Window Air Conditioner |
| Exterior Finish | Brick, Concrete |
| Fire Protection | Smoke Detectors |
| Heating Fuel | Electric |
| Heating Type | Baseboard Heaters |
| Size Interior | 500 - 599 Ft2 |
| Type | Apartment |
Parking
| Underground | |
| No Garage | |
| Shared |
Land
| Acreage | No |
Rooms
| Level | Type | Length | Width | Dimensions |
|---|---|---|---|---|
| Main Level | Kitchen | 2.19 m | 3.18 m | 2.19 m x 3.18 m |
| Main Level | Dining Room | 2.34 m | 3.06 m | 2.34 m x 3.06 m |
| Main Level | Living Room | 3.51 m | 4.67 m | 3.51 m x 4.67 m |
| Main Level | Primary Bedroom | 2.95 m | 3.8 m | 2.95 m x 3.8 m |
| Main Level | Bathroom | Measurements not available |
https://www.realtor.ca/real-estate/28555253/410-1105-jalna-boulevard-london-south-south-x-south-x
Contact Us
Contact us for more information

Lawangeen Khan
Salesperson
(519) 702-5426
www.realtorlondon.ca/
Contact me
Resources
About me
Nicole Bartlett, Sales Representative, Coldwell Banker Star Real Estate, Brokerage
© 2023 Nicole Bartlett- All rights reserved | Made with ❤️ by Jet Branding
