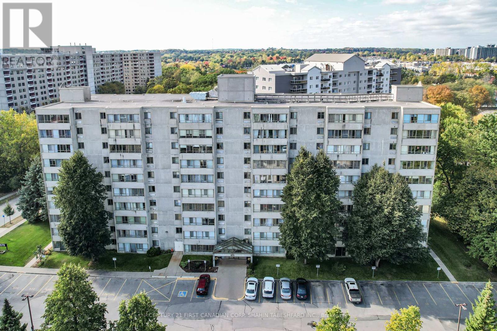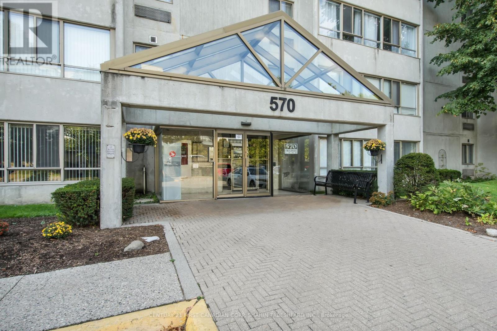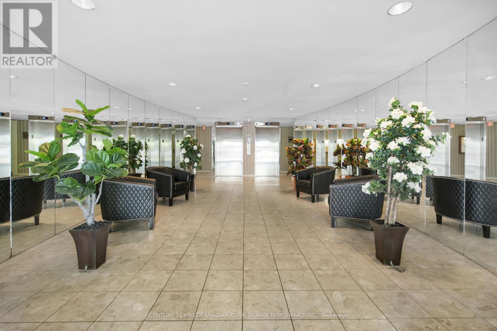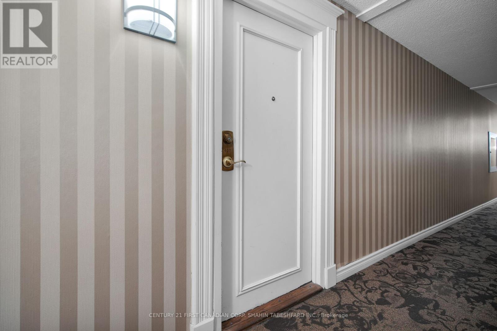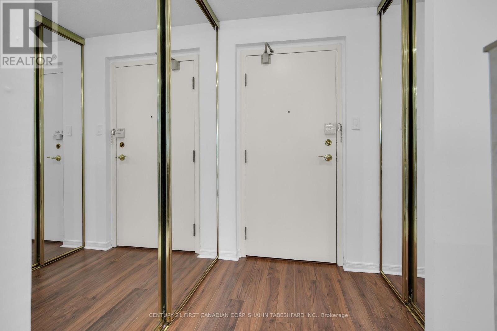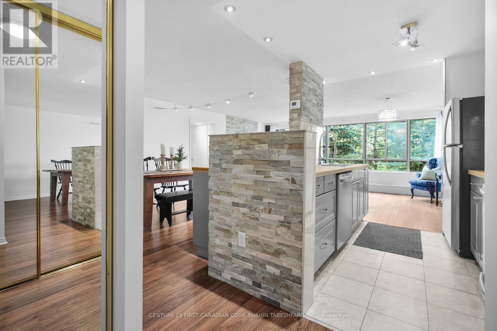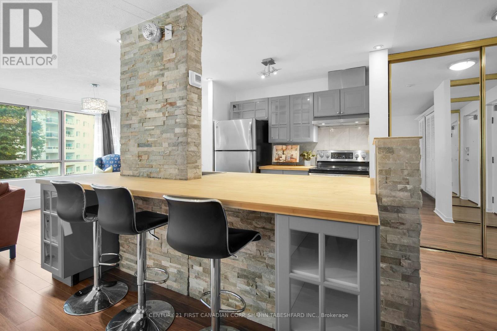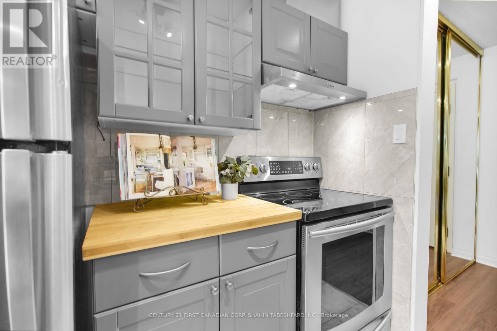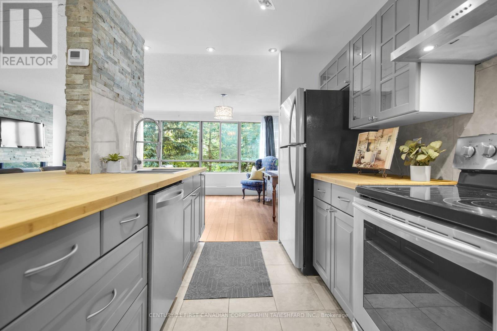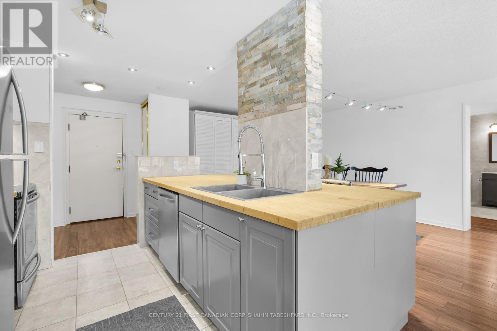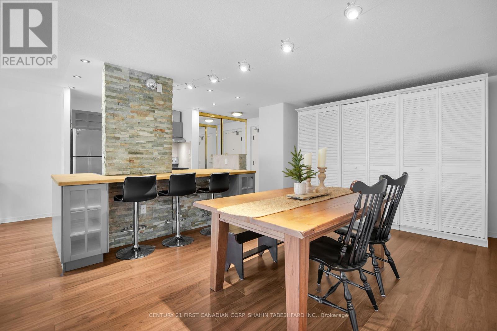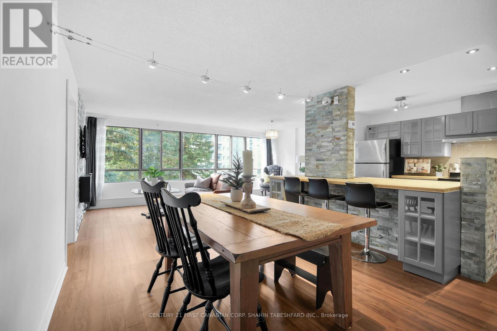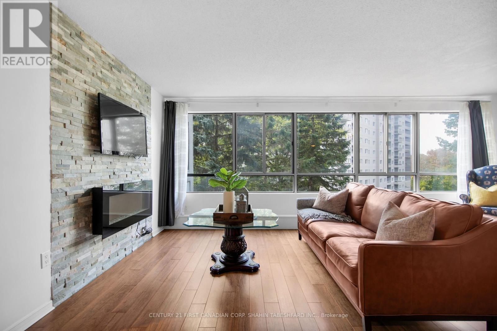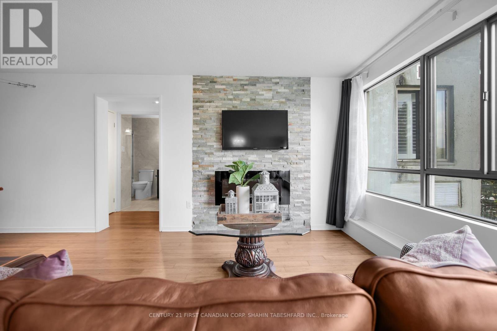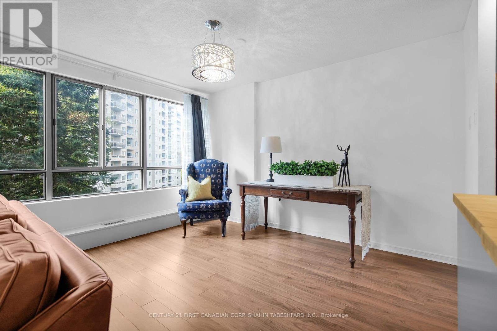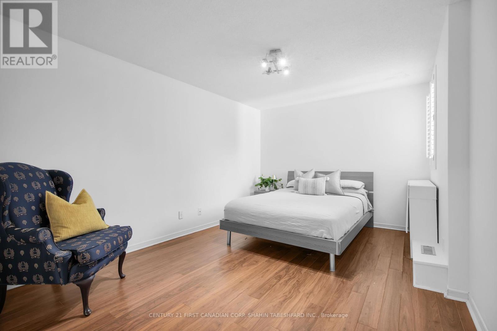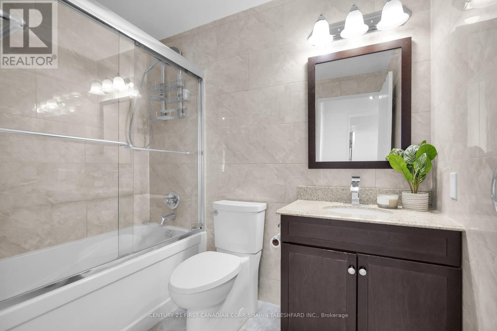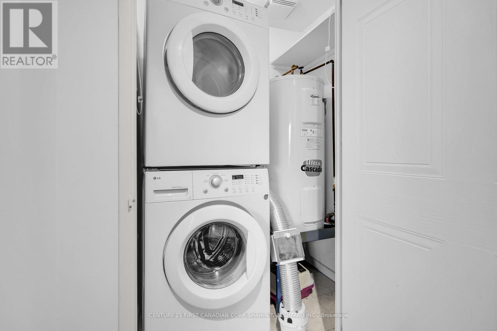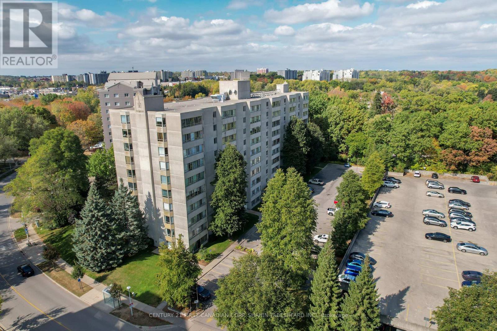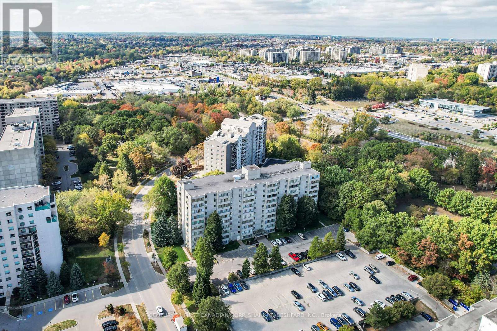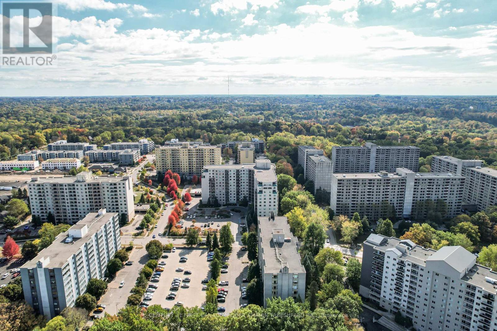407 - 570 Proudfoot Lane, London North, Ontario N6H 4Z1 (28990492)
407 - 570 Proudfoot Lane London North, Ontario N6H 4Z1
$315,000Maintenance, Insurance, Water, Parking
$247 Monthly
Maintenance, Insurance, Water, Parking
$247 MonthlyWelcome to #407 - 570 Proudfoot Lane, ideally located just minutes from downtown London and UWO. This lovely, fully renovated suite offers one spacious bedroom and an elegant 4pc bathroom, in-suite laundry and desirable open concept living, with a contemporary upgraded kitchen; including stainless steel appliances and convenient breakfast bar, as well as a cozy living/dining space with large windows featuring picturesque views of mature trees and allowing loads of nature light. Great access to public transportation and walking distance to many great amenities-- including grocery stores, shopping plazas, restaurants and coffee shoppes. (id:53015)
Property Details
| MLS® Number | X12462807 |
| Property Type | Single Family |
| Community Name | North N |
| Community Features | Pet Restrictions |
| Equipment Type | Water Heater |
| Features | In Suite Laundry |
| Parking Space Total | 1 |
| Rental Equipment Type | Water Heater |
Building
| Bathroom Total | 1 |
| Bedrooms Above Ground | 1 |
| Bedrooms Total | 1 |
| Age | 31 To 50 Years |
| Amenities | Visitor Parking |
| Appliances | Dishwasher, Dryer, Stove, Washer, Window Coverings, Refrigerator |
| Cooling Type | Central Air Conditioning |
| Exterior Finish | Concrete |
| Fireplace Present | Yes |
| Heating Fuel | Electric |
| Heating Type | Forced Air |
| Size Interior | 700 - 799 Ft2 |
| Type | Apartment |
Parking
| No Garage |
Land
| Acreage | No |
| Zoning Description | R9-7 |
Rooms
| Level | Type | Length | Width | Dimensions |
|---|---|---|---|---|
| Main Level | Kitchen | 2.74 m | 2.31 m | 2.74 m x 2.31 m |
| Main Level | Living Room | 7.52 m | 2.51 m | 7.52 m x 2.51 m |
| Main Level | Dining Room | 4.62 m | 3.23 m | 4.62 m x 3.23 m |
| Main Level | Primary Bedroom | 4.39 m | 3.23 m | 4.39 m x 3.23 m |
| Main Level | Bathroom | Measurements not available | ||
| Main Level | Laundry Room | 1.55 m | 1.14 m | 1.55 m x 1.14 m |
https://www.realtor.ca/real-estate/28990492/407-570-proudfoot-lane-london-north-north-n-north-n
Contact Us
Contact us for more information

Shahin Tabeshfard
Broker of Record
(519) 859-3468
shahin-tabeshfard.c21.ca/
https://www.facebook.com/shahin.tabeshfard/

Haley Geddes
Salesperson
(519) 868-0316
https://haley-geddes.c21.ca/
https://www.facebook.com/people/Haley-Geddes-Century-21-First-Canadian-Corp/100054433903583/
Contact me
Resources
About me
Nicole Bartlett, Sales Representative, Coldwell Banker Star Real Estate, Brokerage
© 2023 Nicole Bartlett- All rights reserved | Made with ❤️ by Jet Branding
