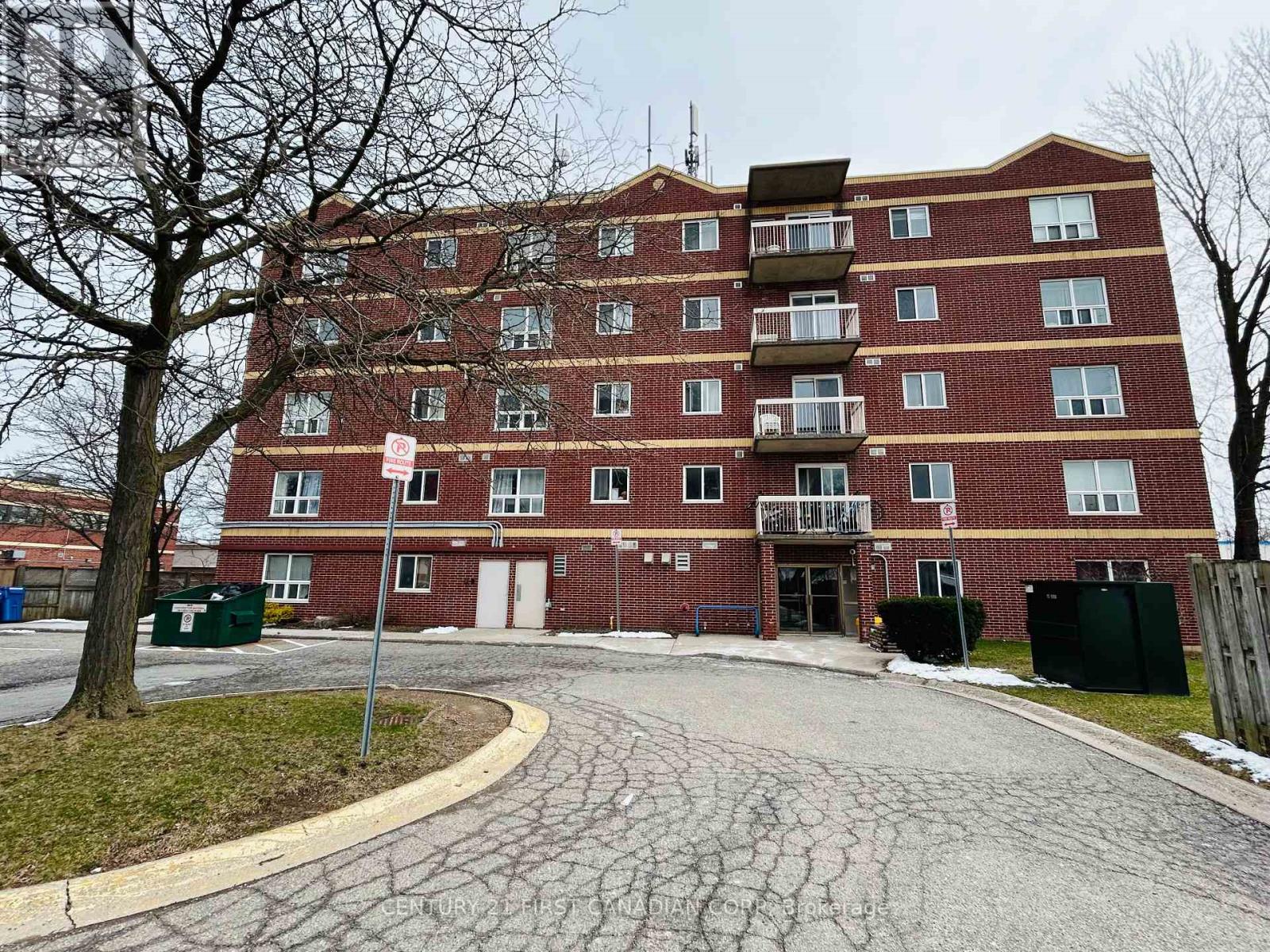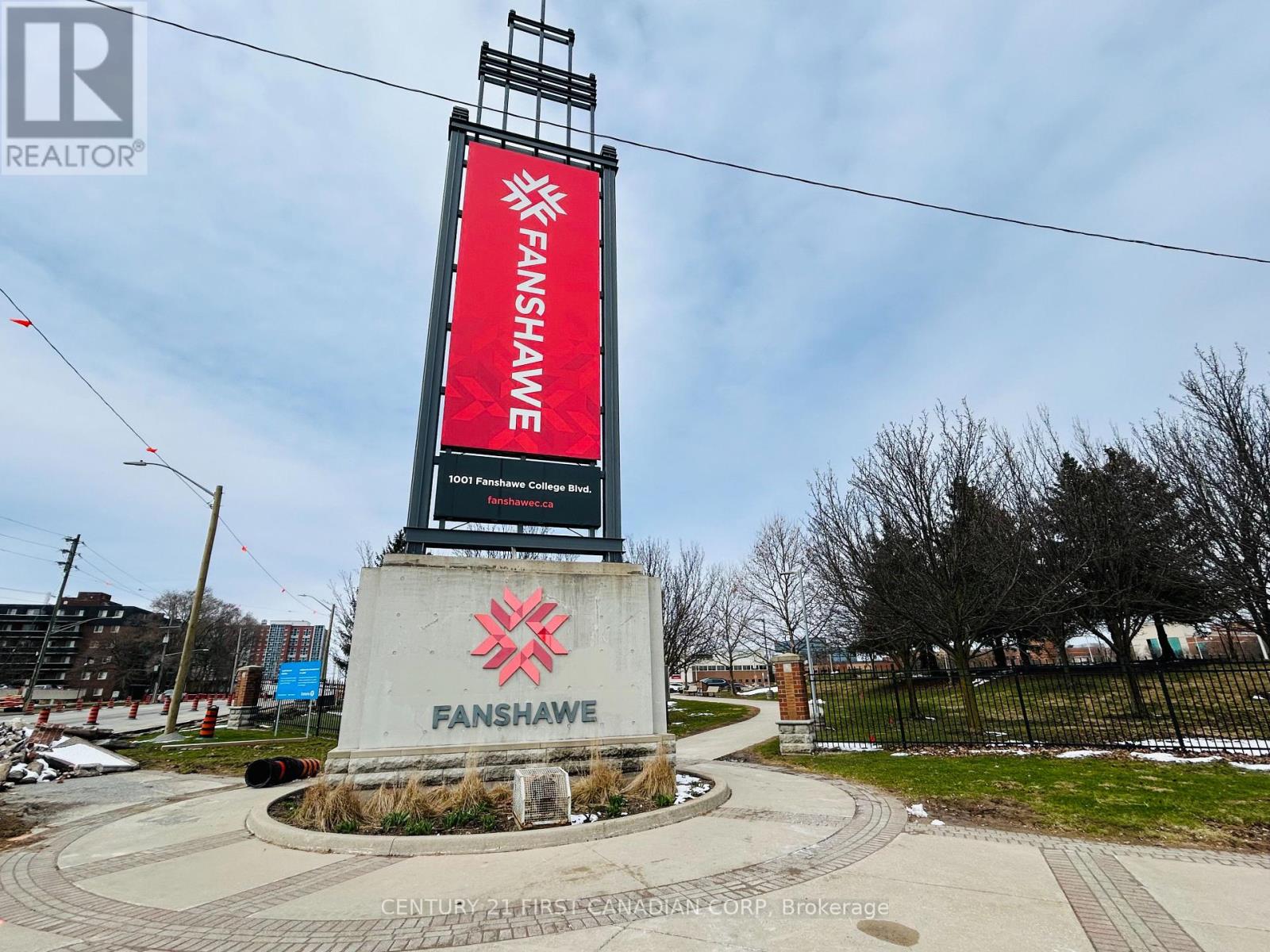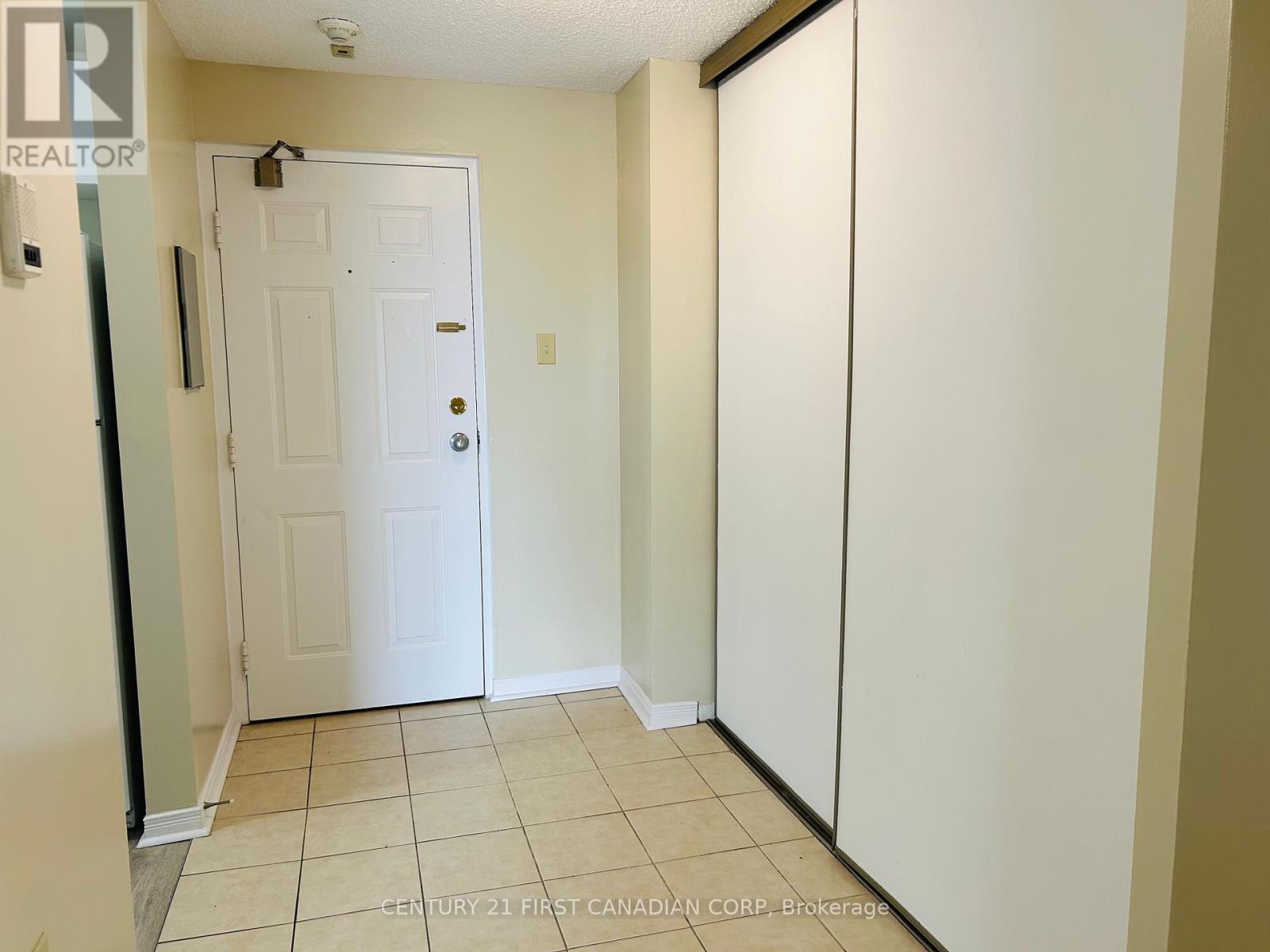404 - 626 First Street, London, Ontario N5V 2A2 (28148347)
404 - 626 First Street London, Ontario N5V 2A2
$389,900Maintenance, Common Area Maintenance, Insurance, Water, Parking
$536 Monthly
Maintenance, Common Area Maintenance, Insurance, Water, Parking
$536 MonthlyThis beautifully upgraded 3-bedroom, 2-bathroom apartment, located directly across from Fanshawe College, is perfect for investors, parents looking for a home for their son or daughter, or families seeking a spacious, well-thought-out layout. With each room potentially renting for $900-$1,000, the other two rooms can cover the mortgage, allowing your child to live rent-free. The unit boasts brand-new vinyl floors, a modern kitchen, and fresh paint throughout, offering a move-in-ready space. The added convenience of two full bathrooms makes it ideal for roommates or families. The building also offers added security features, including cameras throughout, controlled entry, and an onsite supervisor, ensuring peace of mind for all residents. Conveniently located just steps from a bus stop and close to grocery stores, restaurants, gyms, and other amenities, this unit is listed at an attractive price with great cash flow potential!!! (id:53015)
Property Details
| MLS® Number | X12074381 |
| Property Type | Single Family |
| Community Name | East H |
| Amenities Near By | Park, Schools |
| Community Features | Pet Restrictions |
| Equipment Type | None |
| Features | Irregular Lot Size, Flat Site, Elevator, Balcony, Carpet Free |
| Parking Space Total | 1 |
| Rental Equipment Type | None |
Building
| Bathroom Total | 2 |
| Bedrooms Above Ground | 3 |
| Bedrooms Total | 3 |
| Age | 31 To 50 Years |
| Appliances | Dishwasher, Stove, Window Coverings, Refrigerator |
| Exterior Finish | Brick |
| Fire Protection | Controlled Entry, Security System, Smoke Detectors |
| Foundation Type | Concrete |
| Heating Fuel | Electric |
| Heating Type | Baseboard Heaters |
| Size Interior | 800 - 899 Ft2 |
| Type | Apartment |
Parking
| No Garage |
Land
| Acreage | No |
| Land Amenities | Park, Schools |
| Zoning Description | R9-3 |
Rooms
| Level | Type | Length | Width | Dimensions |
|---|---|---|---|---|
| Main Level | Primary Bedroom | 4.8 m | 2.74 m | 4.8 m x 2.74 m |
| Main Level | Bedroom 2 | 4.8 m | 2.74 m | 4.8 m x 2.74 m |
| Main Level | Bedroom 3 | 4.8 m | 2.74 m | 4.8 m x 2.74 m |
| Main Level | Kitchen | 2.6 m | 2.4 m | 2.6 m x 2.4 m |
| Main Level | Living Room | 5.7 m | 3.4 m | 5.7 m x 3.4 m |
| Main Level | Other | 1.52 m | 0.91 m | 1.52 m x 0.91 m |
| Main Level | Bathroom | Measurements not available | ||
| Main Level | Bathroom | Measurements not available |
https://www.realtor.ca/real-estate/28148347/404-626-first-street-london-east-h
Contact Us
Contact us for more information
Contact me
Resources
About me
Nicole Bartlett, Sales Representative, Coldwell Banker Star Real Estate, Brokerage
© 2023 Nicole Bartlett- All rights reserved | Made with ❤️ by Jet Branding
























