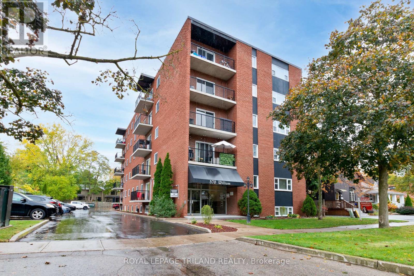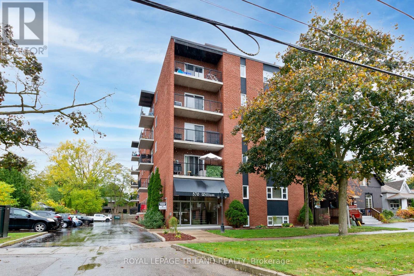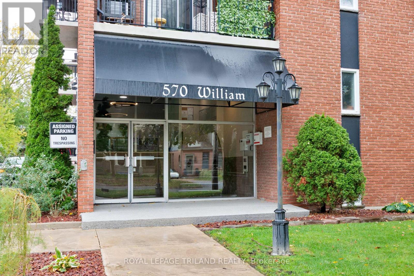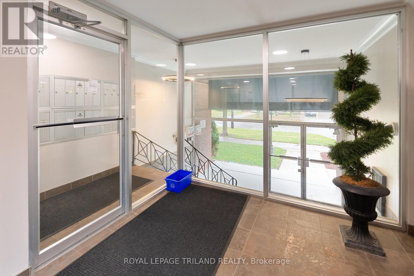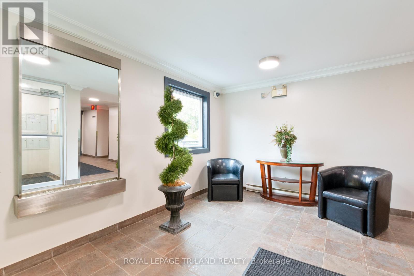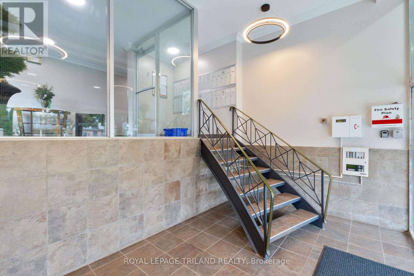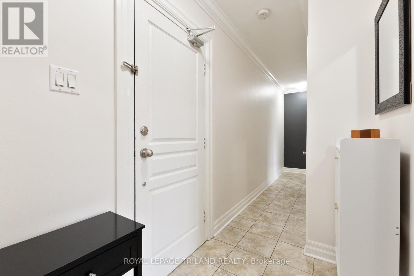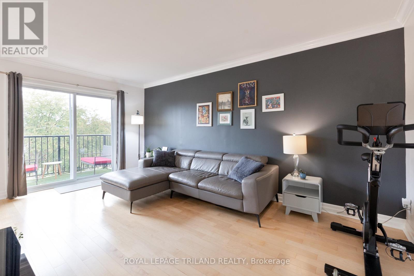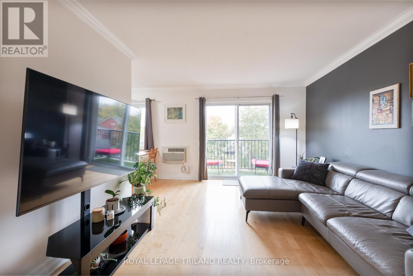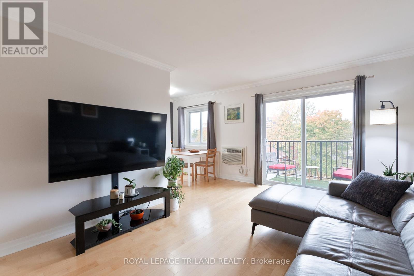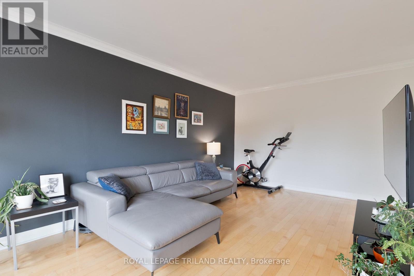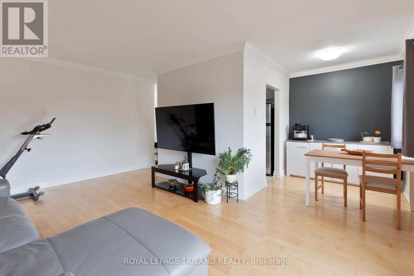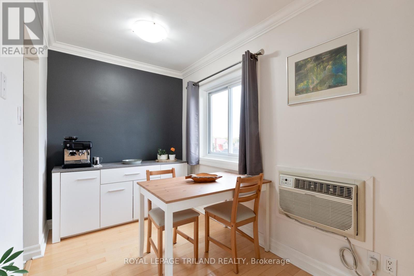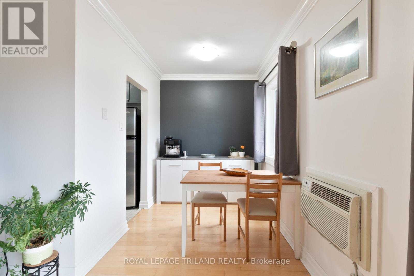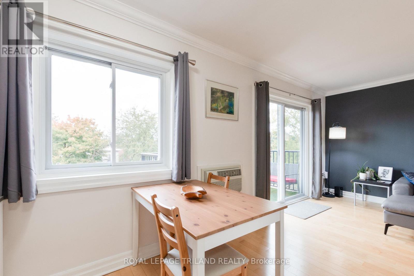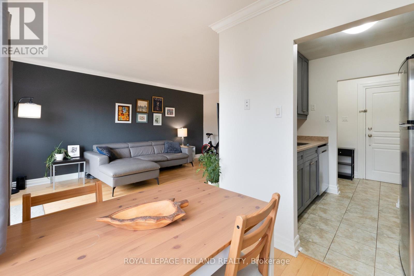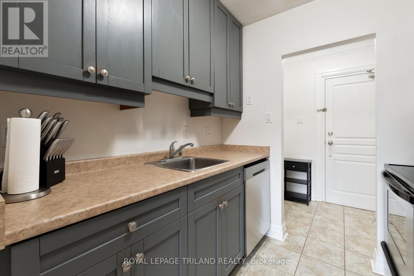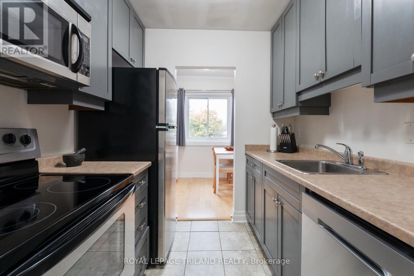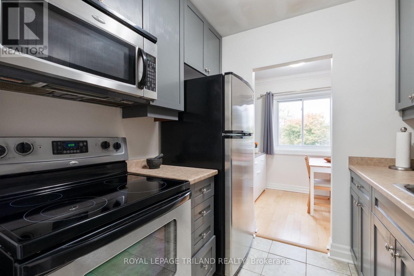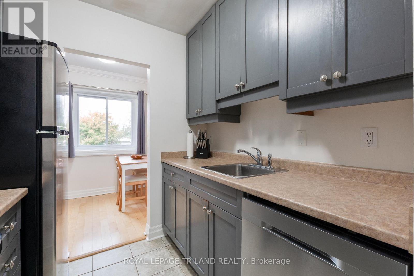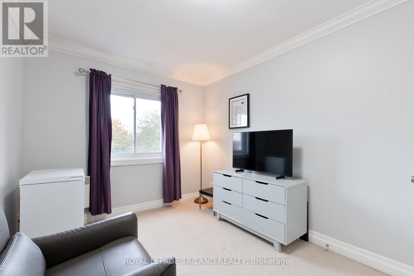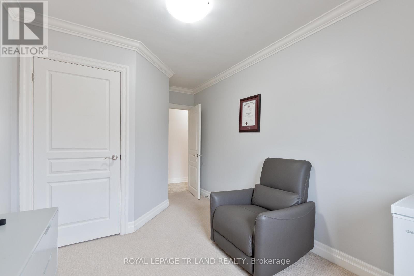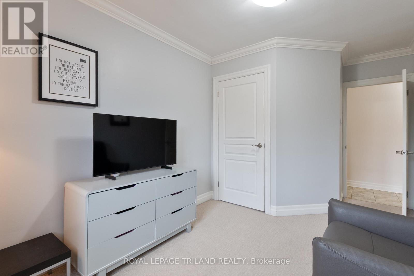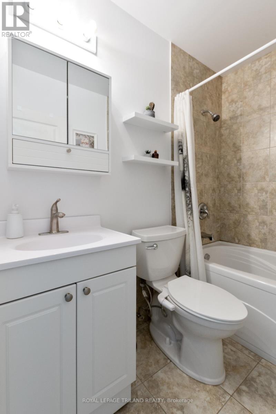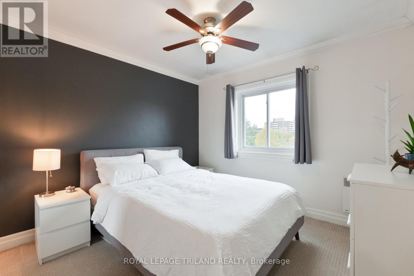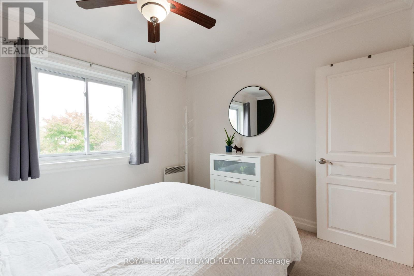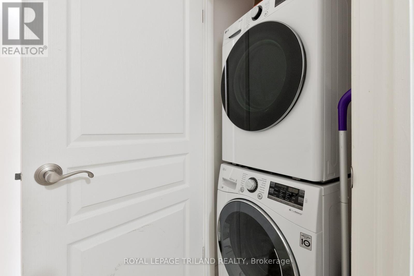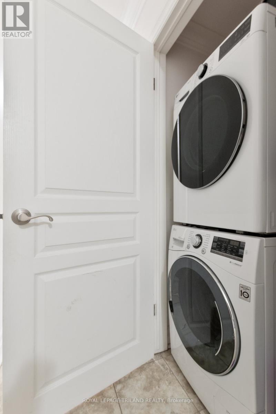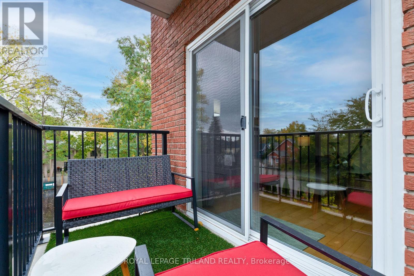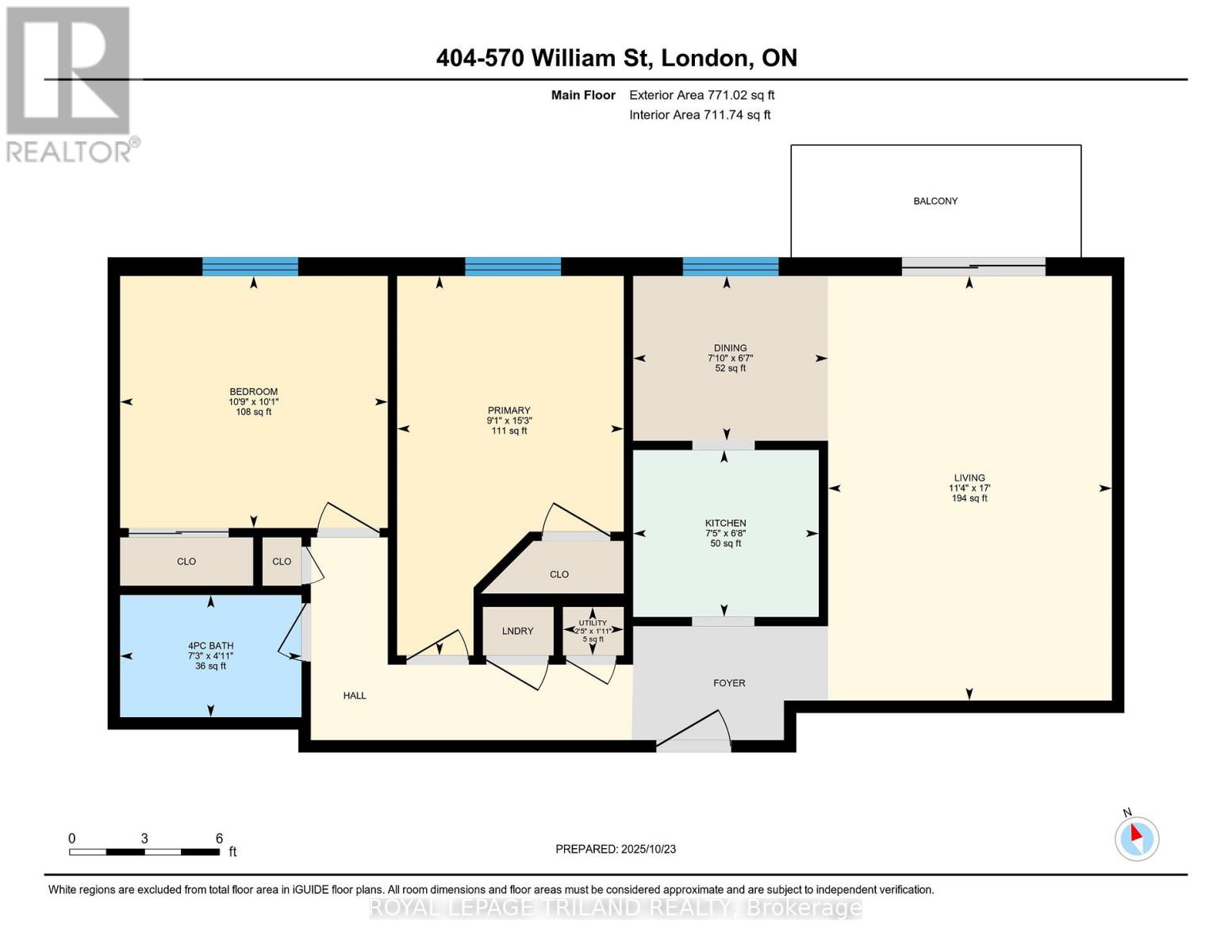404 - 570 William Street, London East, Ontario N6B 3E9 (29031224)
404 - 570 William Street London East, Ontario N6B 3E9
$340,000Maintenance, Insurance, Water, Parking
$401.53 Monthly
Maintenance, Insurance, Water, Parking
$401.53 MonthlyWelcome to 570 William St !! Beautifully updated 2-bedroom, 1-bathroom condo in the near downtown London. This bright and spacious unit offers a modern layout, perfect for both relaxing and entertaining. Great location being close to UWO and Fanshawe College. This unit includes 5 appliances (in unit washer and dryer).controlled entry, good size bedrooms, beautifully decorated, relaxing patio, and good parking makes this unit very desirable. (id:53015)
Property Details
| MLS® Number | X12481615 |
| Property Type | Single Family |
| Community Name | East F |
| Community Features | Pets Allowed With Restrictions |
| Features | Flat Site, Elevator, Balcony, In Suite Laundry |
| Parking Space Total | 2 |
Building
| Bathroom Total | 1 |
| Bedrooms Above Ground | 2 |
| Bedrooms Total | 2 |
| Amenities | Separate Electricity Meters |
| Appliances | Dishwasher, Dryer, Stove, Washer, Refrigerator |
| Basement Features | Apartment In Basement |
| Basement Type | N/a |
| Cooling Type | Wall Unit |
| Exterior Finish | Brick |
| Fire Protection | Controlled Entry |
| Heating Fuel | Electric |
| Heating Type | Heat Pump, Not Known |
| Size Interior | 700 - 799 Ft2 |
| Type | Apartment |
Parking
| No Garage | |
| Shared |
Land
| Acreage | No |
| Zoning Description | R3-2 |
Rooms
| Level | Type | Length | Width | Dimensions |
|---|---|---|---|---|
| Main Level | Kitchen | 2.04 m | 2.27 m | 2.04 m x 2.27 m |
| Main Level | Living Room | 3.47 m | 5.19 m | 3.47 m x 5.19 m |
| Main Level | Dining Room | 2.38 m | 2.01 m | 2.38 m x 2.01 m |
| Main Level | Bedroom 2 | 3.27 m | 3.08 m | 3.27 m x 3.08 m |
| Main Level | Primary Bedroom | 4.64 m | 2.77 m | 4.64 m x 2.77 m |
| Main Level | Foyer | 2.04 m | 2.07 m | 2.04 m x 2.07 m |
| Main Level | Bathroom | 2.22 m | 1.49 m | 2.22 m x 1.49 m |
https://www.realtor.ca/real-estate/29031224/404-570-william-street-london-east-east-f-east-f
Contact Us
Contact us for more information
Contact me
Resources
About me
Nicole Bartlett, Sales Representative, Coldwell Banker Star Real Estate, Brokerage
© 2023 Nicole Bartlett- All rights reserved | Made with ❤️ by Jet Branding
